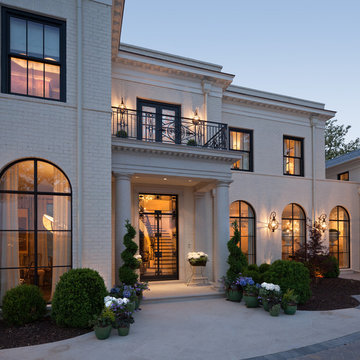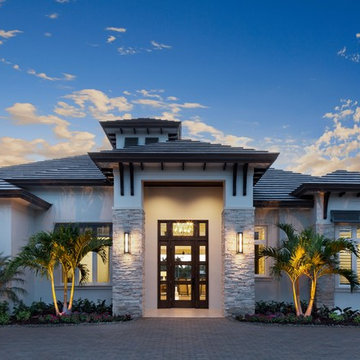Exterior Home Ideas
Refine by:
Budget
Sort by:Popular Today
1161 - 1180 of 52,137 photos
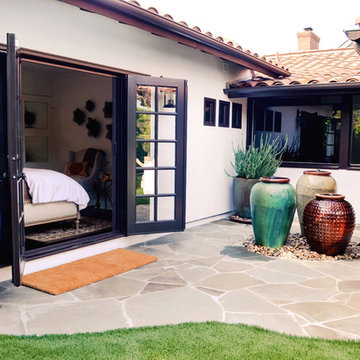
Courtyards establish a calming energy in a home. They also form a feeling of privacy and personal space. Adding fountains and desert plants help keep courtyards looking clean and inviting.
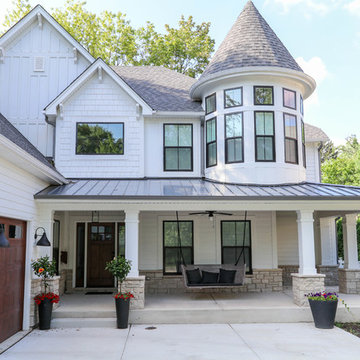
Large farmhouse white two-story concrete fiberboard house exterior idea in Chicago with a shingle roof
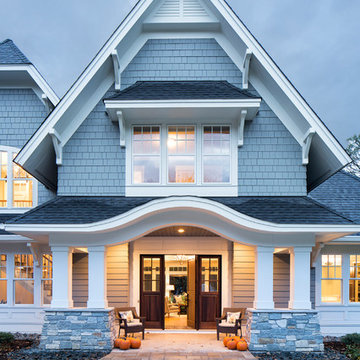
Landmark Photography
Huge traditional gray two-story wood exterior home idea in Minneapolis with a clipped gable roof
Huge traditional gray two-story wood exterior home idea in Minneapolis with a clipped gable roof
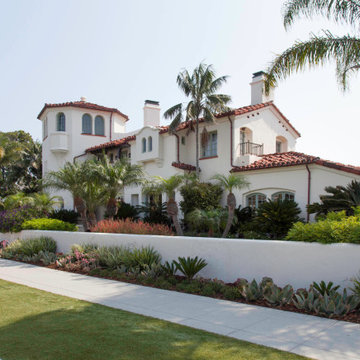
An historic Spanish Colonial residence built in 1925 being redesigned and furnished for a modern-day Southern California family was the challenge. The interiors of the main house needed the backgrounds set and then a timeless collection created for its furnishings. Lifestyle was always a consideration as well as the interiors relating to the strong architecture of the residence. Natural colors such as terra cotta, tans, blues, greens, old red and soft vintage shades were incorporated throughout. Our goal was to maintain the historic character of the residence combining design elements and materials considered classic in Southern California Spanish Colonial architecture. Natural fiber textiles, leathers and woven linens were the predominated upholstery choices. A 7000 square foot basement was added and furnished to provide a gym, Star Wars theater, game areas, spa area and a simulator for indoor golf and other sports.
Antiques were selected throughout the world, fine art from major galleries, custom reproductions fabricated in the old-world style. Collectible carpets were selected for the reclaimed hardwood flooring in all the areas. An estancia and garden over the basement were created and furnished with old world designs and materials as reclaimed woods, terra cotta and French limestone flooring.
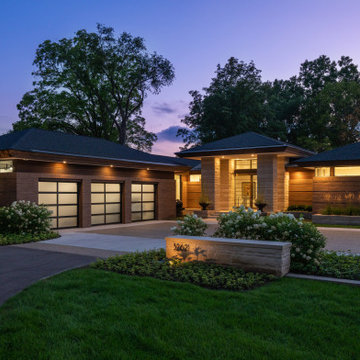
This home is inspired by the Frank Lloyd Wright Robie House in Chicago and features large overhangs and a shallow sloped hip roof. The exterior features long pieces of Indiana split-faced limestone in varying heights and elongated norman brick with horizontal raked joints and vertical flush joints to further emphasize the linear theme. The courtyard features a combination of exposed aggregate and saw-cut concrete while the entry steps are porcelain tile. The siding and fascia are wire-brushed African mahogany with a smooth mahogany reveal between boards.
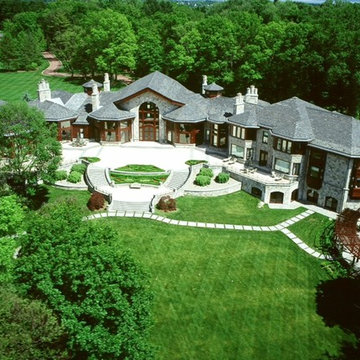
Inspiration for a huge eclectic gray three-story mixed siding exterior home remodel in New York with a hip roof
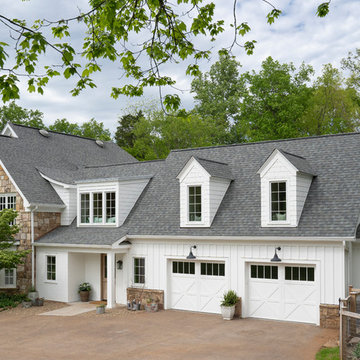
Large farmhouse white two-story concrete fiberboard exterior home idea in Other with a shingle roof
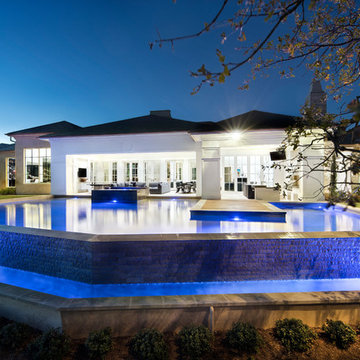
Inspiration for a large modern white house exterior remodel in Austin
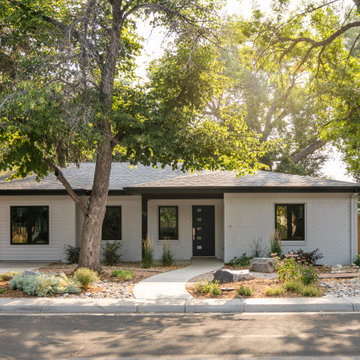
A fun full house remodel of a home originally built in 1946. We opted for a crisp, black and white exterior to flow with the modern, minimalistic vibe on the interior.
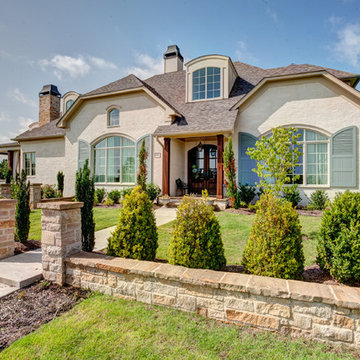
Custom home by Parkinson Building Group in Little Rock, AR.
Example of a large transitional beige two-story brick house exterior design in Little Rock with a gambrel roof and a shingle roof
Example of a large transitional beige two-story brick house exterior design in Little Rock with a gambrel roof and a shingle roof
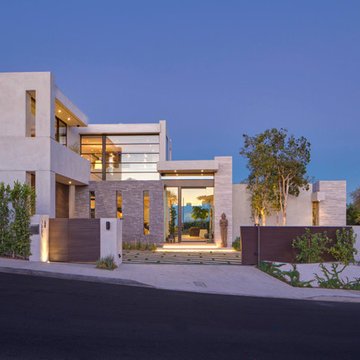
Nick Springett Photography
Huge trendy beige two-story stone exterior home photo in Los Angeles
Huge trendy beige two-story stone exterior home photo in Los Angeles
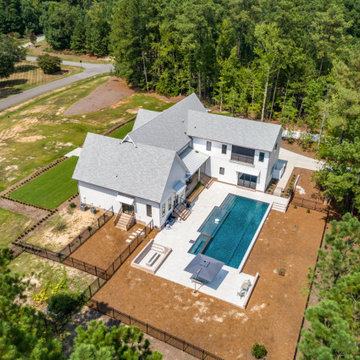
Our clients along with builder, Tuscan Group Inc., completed their build of Modern Farmhouse Plan 14662RK on their land in North Carolina. They made extensive modifications, reconfiguring the master bed and bath with an additional side entry and dog room, widened the entire house 10', removed garage bath, replaced basement stairs with a large pantry, simplified staircase, added a "false" vault in the great room ceiling, and expanded the bonus room. Ready when you are! Where do YOU want to build?
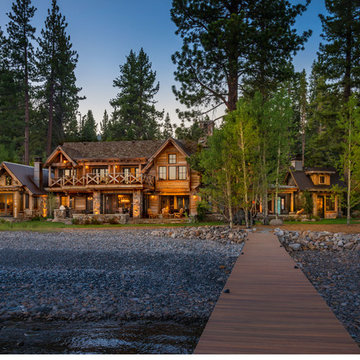
Rear lakefront elevation of the Putnam Residence by SANDBOX, with reclaimed heavy timbers, siding and stone, expansive glass and terrace areas.
(c) SANDBOX & Vance Fox Photography
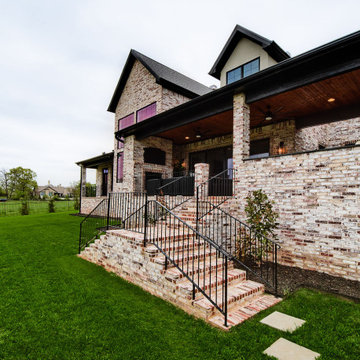
Large transitional two-story brick house exterior idea in Other with a shingle roof and a black roof

Large contemporary white two-story adobe house exterior idea in Miami with a gambrel roof and a metal roof
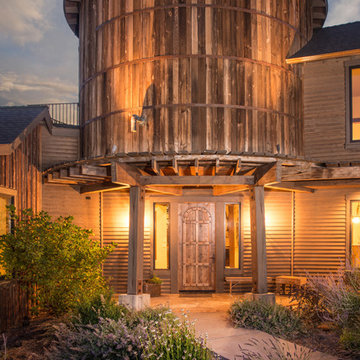
2 story Rustic Ranch style home designed by Western Design International of Prineville Oregon
Located in Brasada Ranch Resort
Contractor: Chuck Rose of CL Rose Construction - http://clroseconstruction.com
Photo by: Chandler Photography
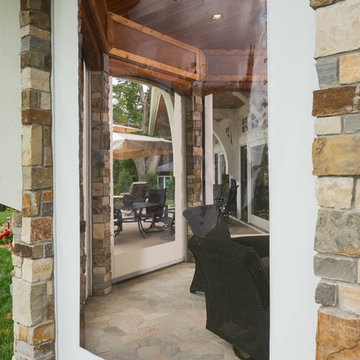
Phantom Retractable Vinyl and Mesh Partnering On Another Porch On The Point. Vinyl partnering with mesh makes for a year around porch possible.
Inspiration for a large timeless beige two-story mixed siding exterior home remodel in Minneapolis with a shingle roof
Inspiration for a large timeless beige two-story mixed siding exterior home remodel in Minneapolis with a shingle roof
Exterior Home Ideas
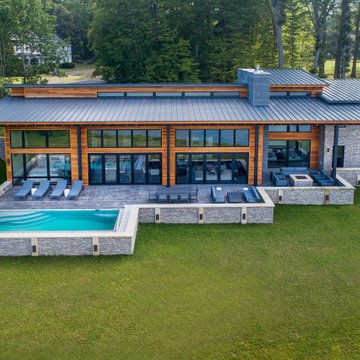
Inspiration for a large modern brown two-story wood house exterior remodel in Other with a shed roof and a metal roof
59






