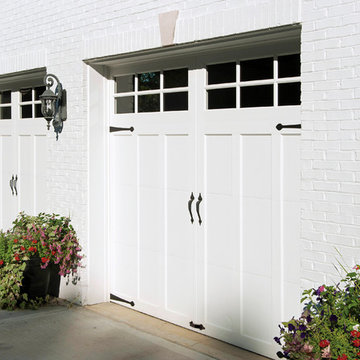Large One-Story Exterior Home Ideas
Refine by:
Budget
Sort by:Popular Today
1 - 20 of 20,054 photos
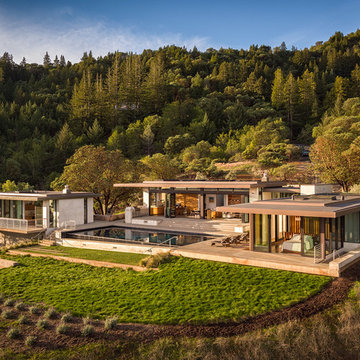
Large trendy gray one-story mixed siding flat roof photo in San Francisco
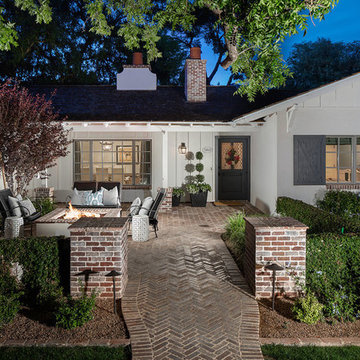
Example of a large cottage white one-story wood exterior home design in Phoenix
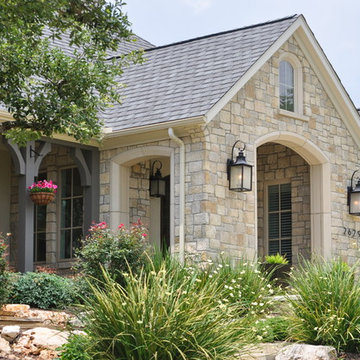
The clients imagined a rock house with cut stone accents and a steep roof with French and English influences; an asymmetrical house that spread out to fit their broad building site.
We designed the house with a shallow, but rambling footprint to allow lots of natural light into the rooms.
The interior is anchored by the dramatic but cozy family room that features a cathedral ceiling and timber trusses. A breakfast nook with a banquette is built-in along one wall and is lined with windows on two sides overlooking the flower garden.
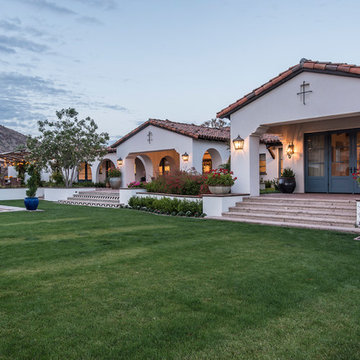
This is an absolutely stunning home located in Scottsdale, Arizona at the base of Camelback Mountain that we at Stucco Renovations Of Arizona were fortunate enough to install the stucco system on. This home has a One-Coat stucco system with a Dryvit Smooth integral-color synthetic stucco finish. This is one of our all-time favorite projects we have worked on due to the tremendous detail that went in to the house and relentlessly perfect design.
Photo Credit: Scott Sandler-Sandlerphoto.com
Architect Credit: Higgins Architects - higginsarch.com
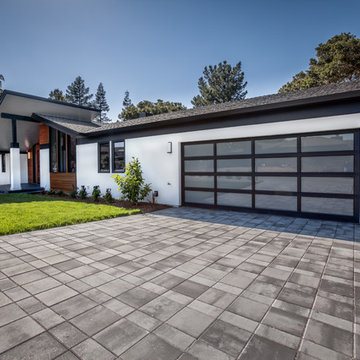
Joe Ercoli Photography
Example of a large minimalist white one-story mixed siding exterior home design in San Francisco
Example of a large minimalist white one-story mixed siding exterior home design in San Francisco
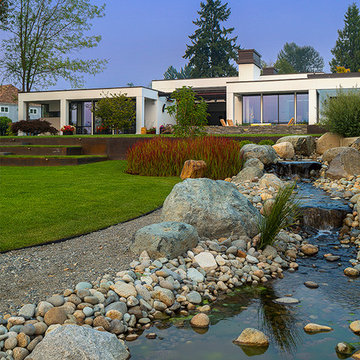
Photography by Ed Sozinho © Sozinho Imagery http://sozinhoimagery.com
Example of a large minimalist white one-story stucco exterior home design in Seattle
Example of a large minimalist white one-story stucco exterior home design in Seattle
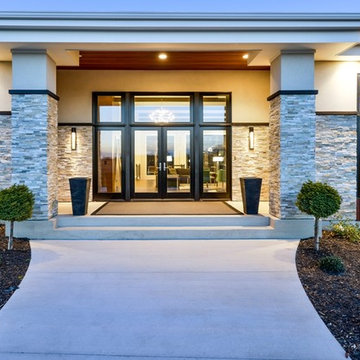
Custom Home Built By Werschay Homes. Modern Home Using a Mix of Stone, Stucco, Cedar, Ipe, Eagle by Anderson Windows.
-James Gray Photography
Inspiration for a large contemporary beige one-story stucco exterior home remodel in Minneapolis
Inspiration for a large contemporary beige one-story stucco exterior home remodel in Minneapolis
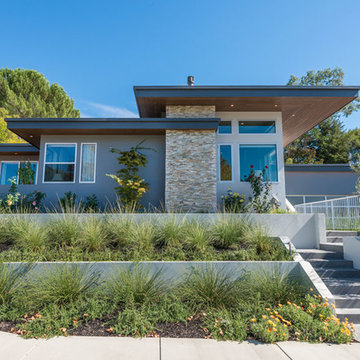
Inspiration for a large 1950s gray one-story stucco exterior home remodel in San Francisco

Large modern white one-story stucco exterior home idea in San Francisco with a metal roof
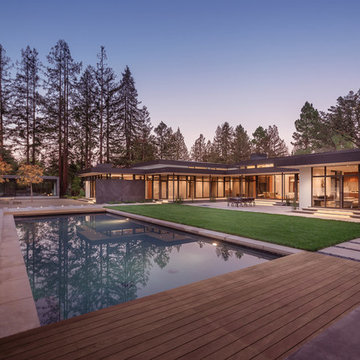
Atherton has many large substantial homes - our clients purchased an existing home on a one acre flag-shaped lot and asked us to design a new dream home for them. The result is a new 7,000 square foot four-building complex consisting of the main house, six-car garage with two car lifts, pool house with a full one bedroom residence inside, and a separate home office /work out gym studio building. A fifty-foot swimming pool was also created with fully landscaped yards.
Given the rectangular shape of the lot, it was decided to angle the house to incoming visitors slightly so as to more dramatically present itself. The house became a classic u-shaped home but Feng Shui design principals were employed directing the placement of the pool house to better contain the energy flow on the site. The main house entry door is then aligned with a special Japanese red maple at the end of a long visual axis at the rear of the site. These angles and alignments set up everything else about the house design and layout, and views from various rooms allow you to see into virtually every space tracking movements of others in the home.
The residence is simply divided into two wings of public use, kitchen and family room, and the other wing of bedrooms, connected by the living and dining great room. Function drove the exterior form of windows and solid walls with a line of clerestory windows which bring light into the middle of the large home. Extensive sun shadow studies with 3D tree modeling led to the unorthodox placement of the pool to the north of the home, but tree shadow tracking showed this to be the sunniest area during the entire year.
Sustainable measures included a full 7.1kW solar photovoltaic array technically making the house off the grid, and arranged so that no panels are visible from the property. A large 16,000 gallon rainwater catchment system consisting of tanks buried below grade was installed. The home is California GreenPoint rated and also features sealed roof soffits and a sealed crawlspace without the usual venting. A whole house computer automation system with server room was installed as well. Heating and cooling utilize hot water radiant heated concrete and wood floors supplemented by heat pump generated heating and cooling.
A compound of buildings created to form balanced relationships between each other, this home is about circulation, light and a balance of form and function. Photo by John Sutton Photography.

Inspiration for a large rustic black one-story wood house exterior remodel in Portland with a shed roof and a metal roof
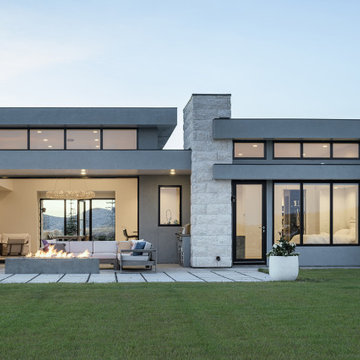
Entering the home through a floor-to-ceiling full light pivoting front door provides a sense of grandeur that continues through the home with immediate sightlines through the 16-foot wide sliding door at the opposite wall. The distinct black window frames provide a sleek modern aesthetic while providing European performance standards. The Glo A5h Series with double-pane glazing outperforms most North American triple pane windows due to high performance spacers, low iron glass, a larger continuous thermal break, and multiple air seals. By going double-pane the homeowners have been able to realize tremendous efficiency and cost effective durability while maintaining the clean architectural lines of the home design. The selection of our hidden sash option further cements the modern design by providing a seamless aesthetic on the exterior between fixed and operable windows.

Example of a large minimalist beige one-story adobe flat roof design in Phoenix
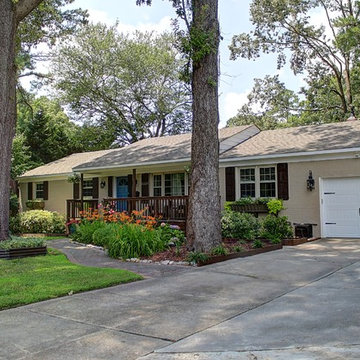
The homes exterior brick was changed from it's original red/yellow brick and painted it a light beige grey color. I added board and batten shutters and new exterior lighting. I extended the front porch out by an additional 4 feet making it a true sitting porch. A new rock border along the pathway leads you to the front door. and new planter boxes were added underneath the windows.

Irvin Serrano
Large trendy brown one-story wood house exterior photo in Portland Maine
Large trendy brown one-story wood house exterior photo in Portland Maine

View of front entry from driveway. Photo by Scott Hargis.
Example of a large minimalist gray one-story stucco house exterior design in San Francisco with a hip roof
Example of a large minimalist gray one-story stucco house exterior design in San Francisco with a hip roof
Large One-Story Exterior Home Ideas

Large danish white one-story wood exterior home photo in Phoenix with a metal roof and a black roof
1







