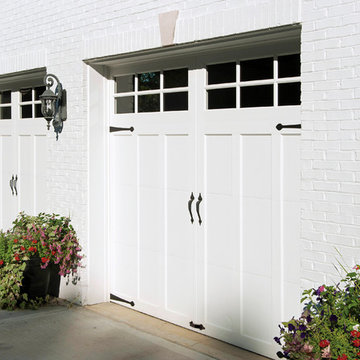Stone and Concrete Fiberboard Exterior Home Ideas
Refine by:
Budget
Sort by:Popular Today
1 - 20 of 64,207 photos
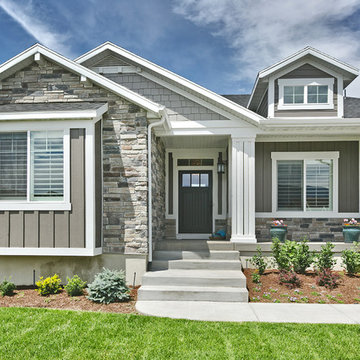
Beautiful craftsman details on this Legato in Layton, Utah by Symphony Homes.
Example of a mid-sized arts and crafts gray one-story concrete fiberboard exterior home design in Salt Lake City with a shingle roof
Example of a mid-sized arts and crafts gray one-story concrete fiberboard exterior home design in Salt Lake City with a shingle roof
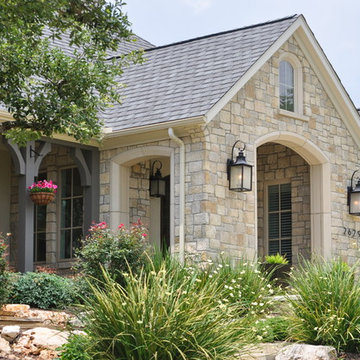
The clients imagined a rock house with cut stone accents and a steep roof with French and English influences; an asymmetrical house that spread out to fit their broad building site.
We designed the house with a shallow, but rambling footprint to allow lots of natural light into the rooms.
The interior is anchored by the dramatic but cozy family room that features a cathedral ceiling and timber trusses. A breakfast nook with a banquette is built-in along one wall and is lined with windows on two sides overlooking the flower garden.
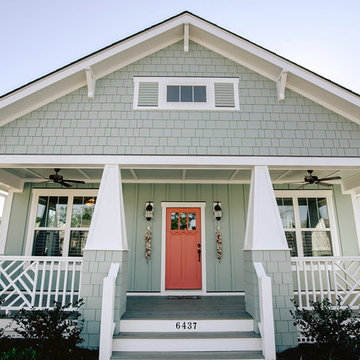
Kristopher Gerner
Mid-sized beach style green two-story concrete fiberboard gable roof photo in Other
Mid-sized beach style green two-story concrete fiberboard gable roof photo in Other

Large mountain style brown two-story stone exterior home photo in Salt Lake City with a shingle roof
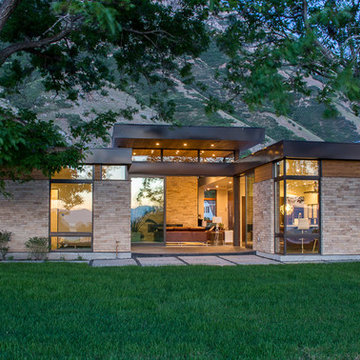
Example of a mid-sized minimalist beige one-story stone exterior home design in Salt Lake City
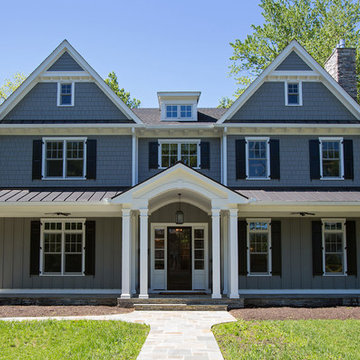
No detail was overlooked in the design of this home for an energetic Fort Hunt couple who are raising three boys and run two businesses from their home. From a basement music studio to an inside post-walk doggie shower, the house was tailored to fit this family’s lifestyle in a neighborhood they love.
Greg Hadley Photography
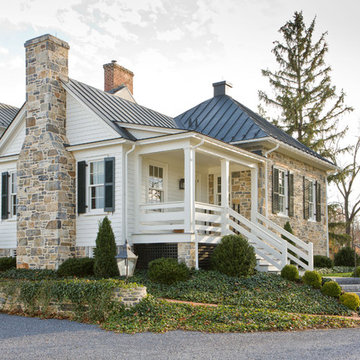
© Gordon Beall
Example of a classic stone exterior home design in DC Metro
Example of a classic stone exterior home design in DC Metro
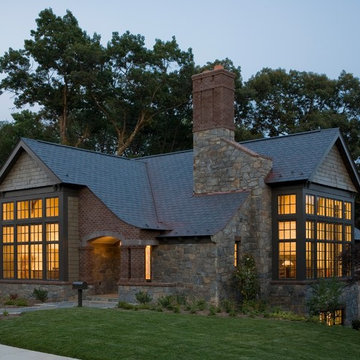
Landscape in the evening.
Landscape Design by J. Mark White and Architecture by Morris Day
Example of a classic stone exterior home design in DC Metro
Example of a classic stone exterior home design in DC Metro

This gorgeous modern farmhouse features hardie board board and batten siding with stunning black framed Pella windows. The soffit lighting accents each gable perfectly and creates the perfect farmhouse.
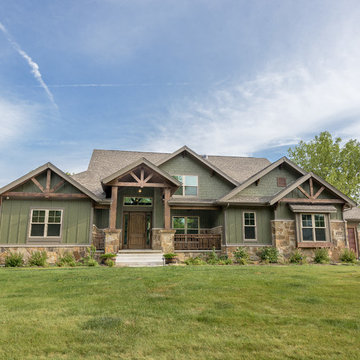
DJK Custom Homes
Large mountain style green two-story concrete fiberboard exterior home photo in Chicago
Large mountain style green two-story concrete fiberboard exterior home photo in Chicago
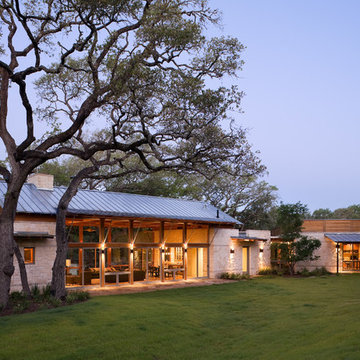
The program consists of a detached Guest House with full Kitchen, Living and Dining amenities, Carport and Office Building with attached Main house and Master Bedroom wing. The arrangement of buildings was dictated by the numerous majestic oaks and organized as a procession of spaces leading from the Entry arbor up to the front door. Large covered terraces and arbors were used to extend the interior living spaces out onto the site.
All the buildings are clad in Texas limestone with accent bands of Leuders limestone to mimic the local limestone cliffs in the area. Steel was used on the arbors and fences and left to rust. Vertical grain Douglas fir was used on the interior while flagstone and stained concrete floors were used throughout. The flagstone floors extend from the exterior entry arbors into the interior of the Main Living space and out onto the Main house terraces.

This 10,970 square-foot, single-family home took the place of an obsolete structure in an established, picturesque Milwaukee suburb. The newly constructed house feels both fresh and relevant while being respectful of its surrounding traditional context. It is sited in a way that makes it feel as if it was there very early and the neighborhood developed around it. The home is clad in a custom blend of New York granite sourced from two quarries to get a unique color blend. Large, white cement board trim, standing-seam copper, large groupings of windows, and cut limestone accents are composed to create a home that feels both old and new—and as if it were plucked from a storybook. Marvin products helped tell this story with many available options and configurations that fit the design.
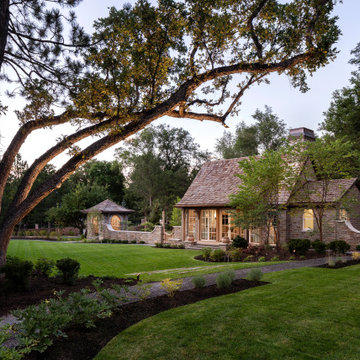
Mid-sized elegant brown one-story stone exterior home photo in Salt Lake City with a shingle roof
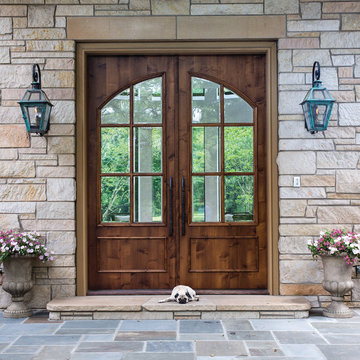
Photo credit: Greg Grupenhof; Whole-house renovation to existing Indian Hill home. Prior to the renovation, the Scaninavian-modern interiors felt cold and cavernous. In order to make this home work for a family, we brought the spaces down to a more livable scale and used natural materials like wood and stone to make the home warm and welcoming.
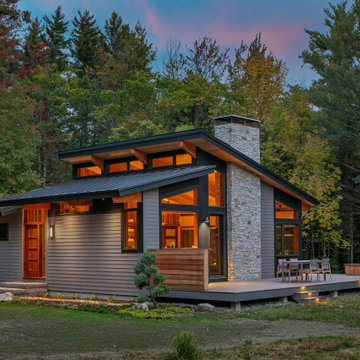
With a grand total of 1,247 square feet of living space, the Lincoln Deck House was designed to efficiently utilize every bit of its floor plan. This home features two bedrooms, two bathrooms, a two-car detached garage and boasts an impressive great room, whose soaring ceilings and walls of glass welcome the outside in to make the space feel one with nature.
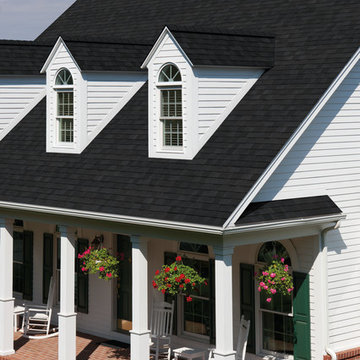
Example of a large cottage white two-story concrete fiberboard exterior home design in Atlanta with a shingle roof
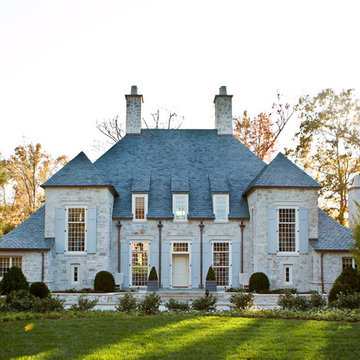
Example of a mid-sized classic gray two-story stone house exterior design in Charlotte with a hip roof and a shingle roof
Stone and Concrete Fiberboard Exterior Home Ideas
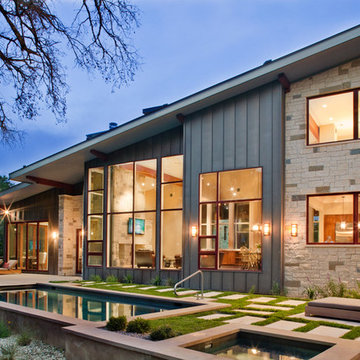
Entirely off the grid, this sleek contemporary is an icon for energy efficiency. Sporting an extensive photovoltaic system, rainwater collection system, and passive heating and cooling, this home will stand apart from its neighbors for many years to come.
Published:
Austin-San Antonio Urban Home, April/May 2014
Photo Credit: Coles Hairston
1






