Brown Concrete Fiberboard Exterior Home Ideas
Refine by:
Budget
Sort by:Popular Today
1 - 20 of 1,786 photos
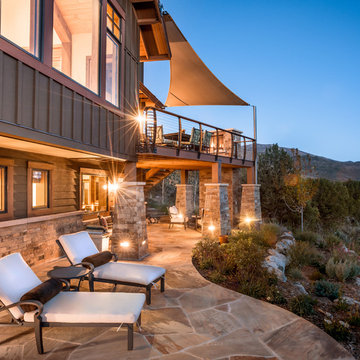
Previously, there were upper and lower decks that were unusable. It was replaced with 3 zones, an upper deck with a sail shade and fireplace, a covered lower deck to retreat away from the sun and wind, and a lounge/hot tub area.
WoodStone Inc, General Contractor
Home Interiors, Cortney McDougal, Interior Design
Draper White Photography
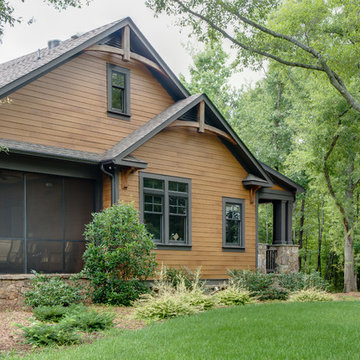
Mark Hoyle
Example of a mountain style brown two-story concrete fiberboard gable roof design in Other
Example of a mountain style brown two-story concrete fiberboard gable roof design in Other
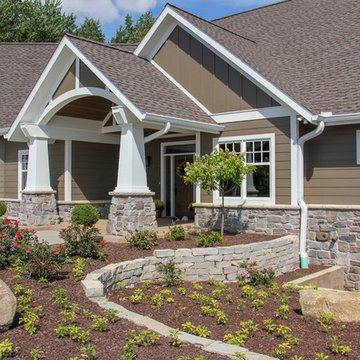
Huge arts and crafts brown three-story concrete fiberboard exterior home photo in Other with a shingle roof
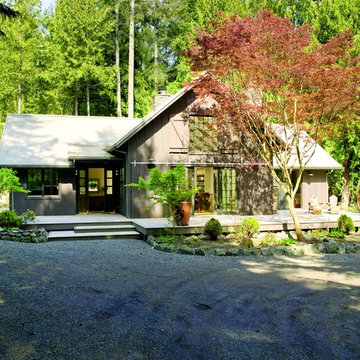
Alex Hayden
Example of a mid-sized classic brown two-story concrete fiberboard exterior home design in Seattle with a metal roof
Example of a mid-sized classic brown two-story concrete fiberboard exterior home design in Seattle with a metal roof
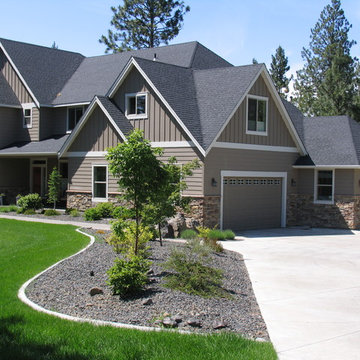
This 2-story home features batt & board accents and a side-entry to the 4-car garage.
Mid-sized transitional brown two-story concrete fiberboard gable roof idea in Seattle
Mid-sized transitional brown two-story concrete fiberboard gable roof idea in Seattle
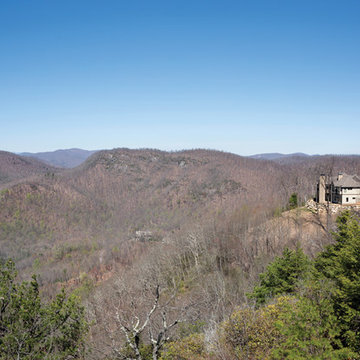
Large elegant brown two-story concrete fiberboard gable roof photo in Other
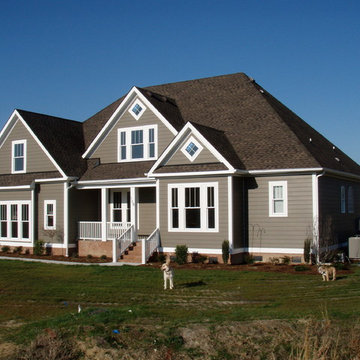
Inspiration for a large craftsman brown two-story concrete fiberboard exterior home remodel in Other
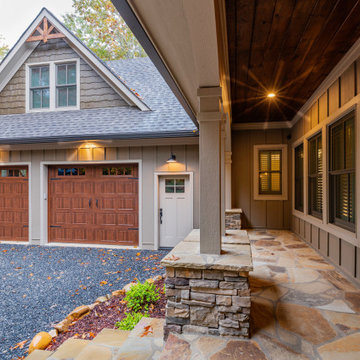
This Craftsman lake view home is a perfectly peaceful retreat. It features a two story deck, board and batten accents inside and out, and rustic stone details.
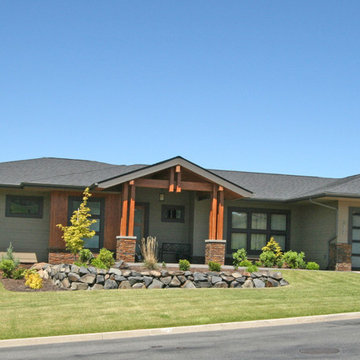
This rancher draws your eye to the entry with the stained 4-post detail and wood T&G. The glass garage doors are sleek and bring light into the oversized garage.
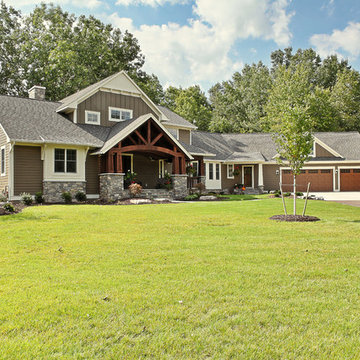
Nestled back against Michigan's Cedar Lake and surrounded by mature trees, this Cottage Home functions wonderfully for it's active homeowners. The 5 bedroom walkout home features spacious living areas, all-seasons porch, craft room, exercise room, a bunkroom, a billiards room, and more! All set up to enjoy the outdoors and the lake.
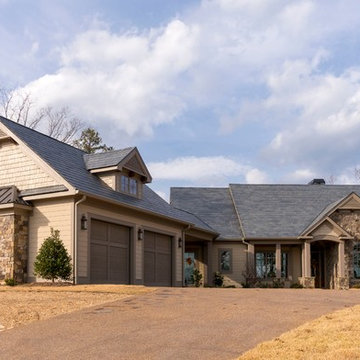
Kevin Meechan
Inspiration for a mid-sized timeless brown two-story concrete fiberboard gable roof remodel in Atlanta
Inspiration for a mid-sized timeless brown two-story concrete fiberboard gable roof remodel in Atlanta
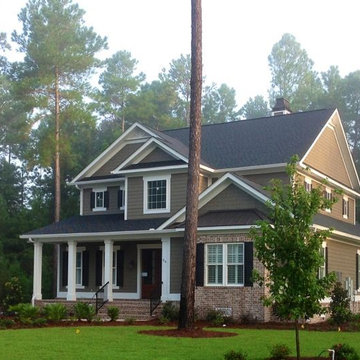
Justice Construction & Design, Pawleys Island, SC Custom home, Design Build
www.catarinolandscaping.com
www.justicebuilds.com
843-882-7617
Example of a large classic brown two-story concrete fiberboard exterior home design in Charleston with a shingle roof
Example of a large classic brown two-story concrete fiberboard exterior home design in Charleston with a shingle roof
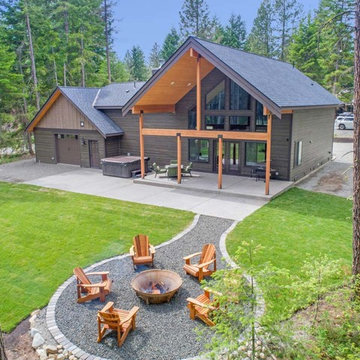
The snow finally melted all away and we were able to capture some photos of this incredible beauty! This house features prefinished siding by WoodTone - their rustic series. Which gives you the wood look and feel with the durability of cement siding. Cedar posts and corbels, all accented by the extensive amount of exterior stone!
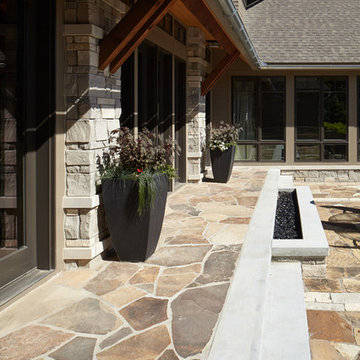
Jeffrey Bebee Photography
Large craftsman brown two-story concrete fiberboard exterior home idea in Omaha
Large craftsman brown two-story concrete fiberboard exterior home idea in Omaha
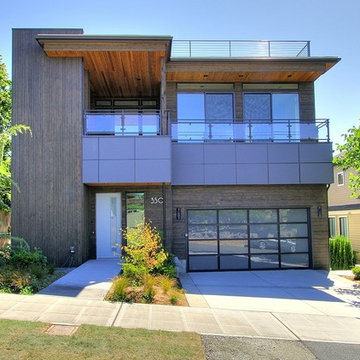
Inspiration for a contemporary brown three-story concrete fiberboard exterior home remodel in Seattle
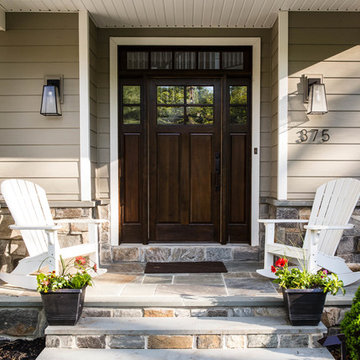
Example of a large arts and crafts brown two-story concrete fiberboard exterior home design in Philadelphia
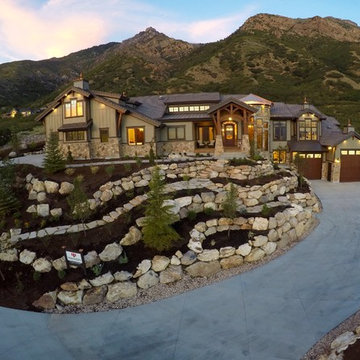
Award-winning landscaping for the Utah Valley Parade of Homes 2015.
Large craftsman brown two-story concrete fiberboard exterior home idea in Salt Lake City
Large craftsman brown two-story concrete fiberboard exterior home idea in Salt Lake City
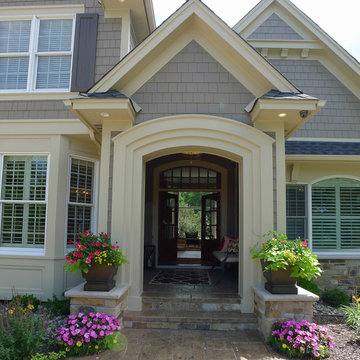
A Whole House Transformation – conceived as a remodel and addition, the final design iteration for this home is uniquely multifaceted. There were structural considerations and the overall floor plan design centered on maximizing the views. Additions to this home totaled over 1,200 square feet. What was once the master suite, on the second floor, is now a teenagers bedroom. The master suite was relocated to the first floor and is now overlooking the pool, pool house and patio with panoramic views of the backyard. The front entrance closet became the new entrance for the master suite, which includes a sprawling bathroom and boutique closet. Underneath this area is the new theater and billiard room located in the lower level. A new front entrance and roof gables were added for a seamless new exterior look on the right side of the house. The new functional home office, gourmet kitchen, wainscot dining room, and laundry on the main level were taken down to the studs. A new traditional style for the home was created with new cabinetry, trim and millwork, space planning and detail. The lower level was gutted and turned into an award winning showpiece with gym, full wet bar and kitchen, wine nook, family room and game room marrying the new addition with theater and billiard area. The entire exterior stucco was taken off the home and pool house replacing it with stone, stone pillars, shakes and board and batten. The small screen deck was torn off making for expansive 3 season living with a new covered stone grill area. The patio was expanded with a stone fireplace overlooking the entire backyard and pool area. Adding to the new design were landscape features with a new concrete driveway, stone address pier light, stamped concrete walkway to the newly created front covered porch and bead board ceiling, creating an amazing first impression.
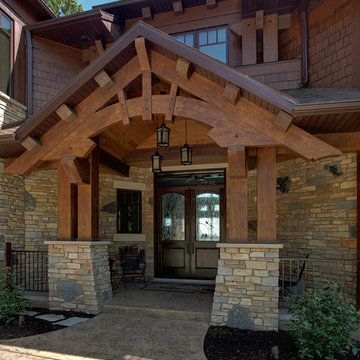
Dave Hubler
Inspiration for a large rustic brown two-story concrete fiberboard exterior home remodel in Chicago
Inspiration for a large rustic brown two-story concrete fiberboard exterior home remodel in Chicago
Brown Concrete Fiberboard Exterior Home Ideas
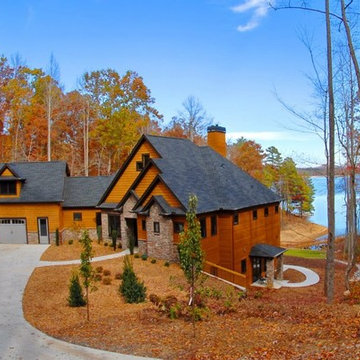
This is a custom home built in Blairsville Georgia on Lake Nottely. We used pre-stained concrete fiber board siding with stone accent to give this home a rustic mountain look with low required maintenance.
1





