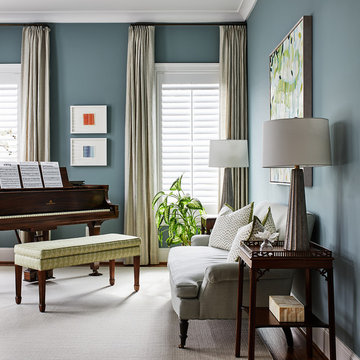Family Room with a Music Area Ideas
Refine by:
Budget
Sort by:Popular Today
81 - 100 of 3,181 photos
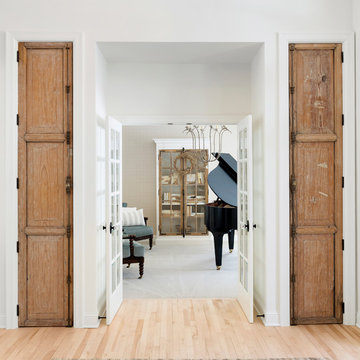
Family room - mid-sized cottage enclosed light wood floor and beige floor family room idea in Minneapolis with a music area and white walls
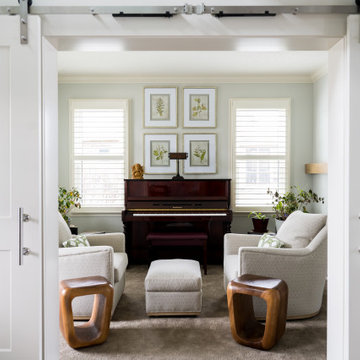
Our studio fully renovated this Eagle Creek home using a soothing palette and thoughtful decor to create a luxurious, relaxing ambience. The kitchen was upgraded with clean white appliances and sleek gray cabinets to contrast with the natural look of granite countertops and a wood grain island. A classic tiled backsplash adds elegance to the space. In the living room, our designers structurally redesigned the stairwell to improve the use of available space and added a geometric railing for a touch of grandeur. A white-trimmed fireplace pops against the soothing gray furnishings, adding sophistication to the comfortable room. Tucked behind sliding barn doors is a lovely, private space with an upright piano, nature-inspired decor, and generous windows.
---Project completed by Wendy Langston's Everything Home interior design firm, which serves Carmel, Zionsville, Fishers, Westfield, Noblesville, and Indianapolis.
For more about Everything Home, see here: https://everythinghomedesigns.com/
To learn more about this project, see here:
https://everythinghomedesigns.com/portfolio/eagle-creek-home-transformation/
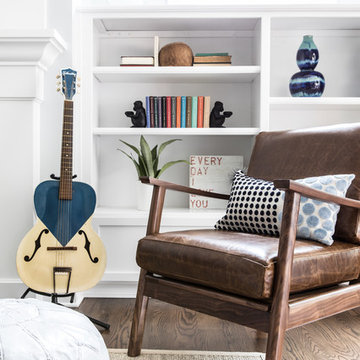
Example of a mid-sized beach style open concept dark wood floor and brown floor family room design in Charlotte with a music area, gray walls, a standard fireplace, a tile fireplace and a concealed tv
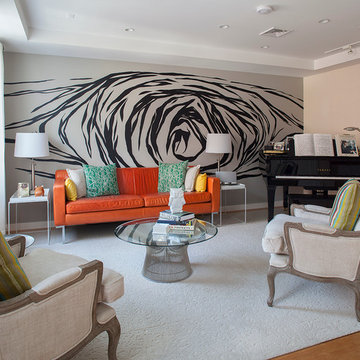
ARCHONSTRUCT LLC
© Robert Granoff
Trendy family room photo in New York with a music area and beige walls
Trendy family room photo in New York with a music area and beige walls

We love this family room's sliding glass doors, recessed lighting and custom steel fireplace.
Example of a huge trendy enclosed travertine floor family room design in Phoenix with a music area, beige walls, a standard fireplace, a metal fireplace and a tv stand
Example of a huge trendy enclosed travertine floor family room design in Phoenix with a music area, beige walls, a standard fireplace, a metal fireplace and a tv stand
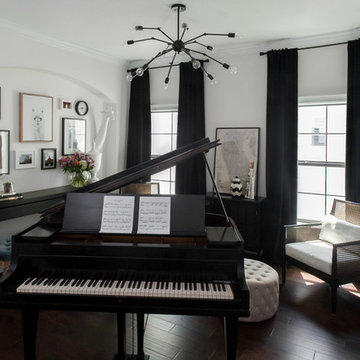
Family room - mid-sized transitional open concept dark wood floor and brown floor family room idea in Tampa with a music area, white walls, no fireplace and no tv
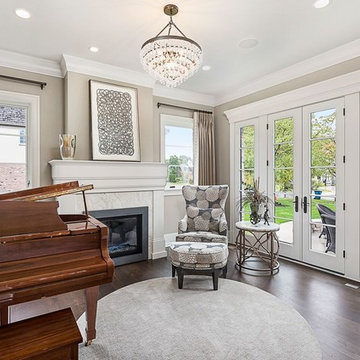
Picture Perfect Marina Storm
Mid-sized elegant enclosed medium tone wood floor and brown floor family room photo in Chicago with gray walls, a stone fireplace, a standard fireplace, no tv and a music area
Mid-sized elegant enclosed medium tone wood floor and brown floor family room photo in Chicago with gray walls, a stone fireplace, a standard fireplace, no tv and a music area

Large elegant enclosed travertine floor and beige floor family room photo in San Francisco with a music area, white walls and no fireplace
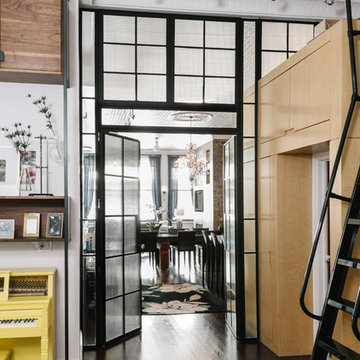
Inspiration for a mid-sized 1960s enclosed dark wood floor family room remodel in New York with a music area, white walls and no fireplace
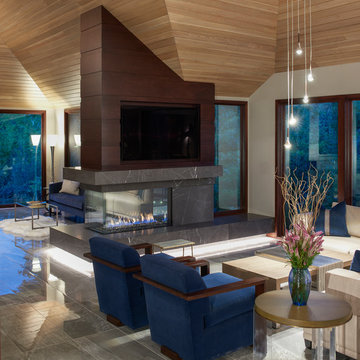
The Renovation of this home held a host of issues to resolve. The original fireplace was awkward and the ceiling was very complex. The original fireplace concept was designed to use a 3-sided fireplace to divide two rooms which became the focal point of the Great Room.
For this particular floor plan since the Great Room was open to the rest of the main floor a sectional was the perfect choice to ground the space. It did just that! Although it is an open concept the floor plan creates a comfortable cozy space.
Photography by Carlson Productions, LLC
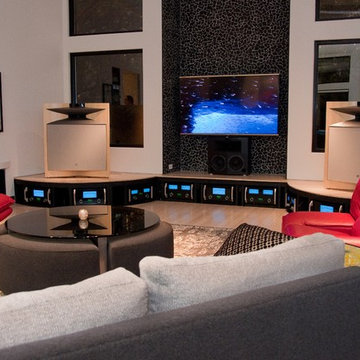
Example of a large enclosed light wood floor family room design in Dallas with a music area, white walls, no fireplace and a media wall

Mid-sized elegant enclosed light wood floor family room photo in New York with a standard fireplace, a stone fireplace, a music area and red walls
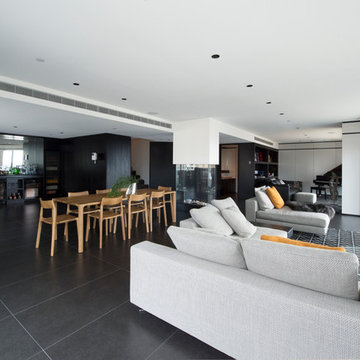
Open plan living and interior design by actLAB
Family room - mid-sized contemporary open concept black floor and porcelain tile family room idea in New York with a music area, white walls, a tile fireplace, no fireplace and no tv
Family room - mid-sized contemporary open concept black floor and porcelain tile family room idea in New York with a music area, white walls, a tile fireplace, no fireplace and no tv
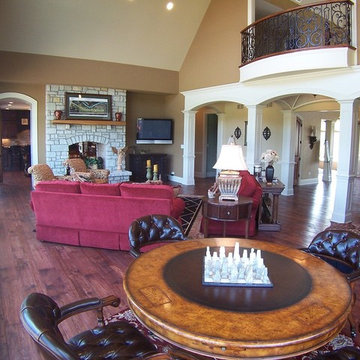
Mike Buhr
Example of a classic open concept medium tone wood floor family room design in Chicago with a music area, brown walls, a standard fireplace, a stone fireplace and a wall-mounted tv
Example of a classic open concept medium tone wood floor family room design in Chicago with a music area, brown walls, a standard fireplace, a stone fireplace and a wall-mounted tv
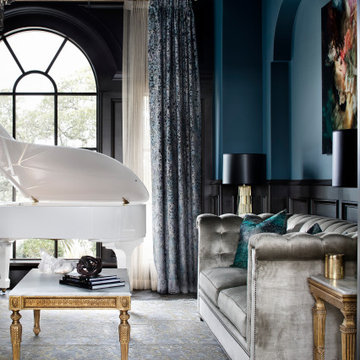
Example of a large transitional open concept dark wood floor and brown floor family room design in Austin with a music area, blue walls, no fireplace and no tv
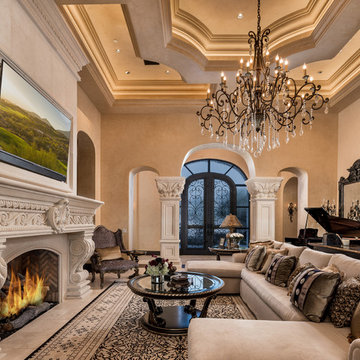
We love this great room featuring a custom coffered ceiling, arched entryways, a custom fireplace and mantel, chandelier, natural stone flooring and custom wall sconces which completely transform the space.
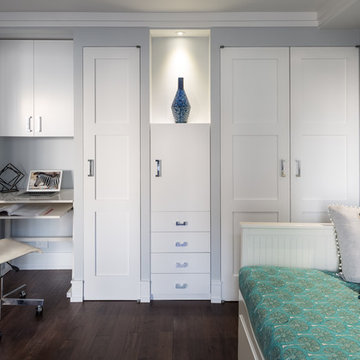
We converted the erstwhile formal dining room in this residence to a multipurpose room. True to its name, it function as an office, guest room, music room, prayer room and an extension of the living room when the pocket doors are open.
The daybed shown here opens into a very comfortable king-sized bed. The builts in along the window hide the unsightly and yellowed out AC, while creating storage and a place to comfortably sit and read a book with a view to enjoy. The custom seat cushions are silver in a faux leather material. with a modern and linear construction.
On the opposite wall, we have designed a desk niche to create a home office. The pocket doors close if privacy is needed.
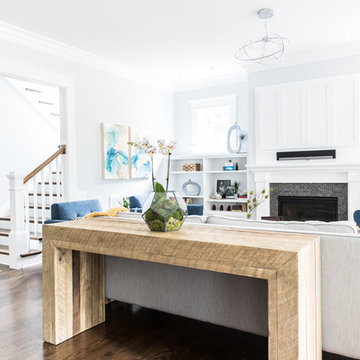
Mid-sized beach style open concept dark wood floor and brown floor family room photo in Charlotte with a music area, gray walls, a standard fireplace, a tile fireplace and a concealed tv
Family Room with a Music Area Ideas
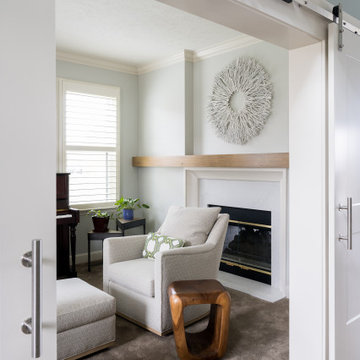
Our studio fully renovated this Eagle Creek home using a soothing palette and thoughtful decor to create a luxurious, relaxing ambience. The kitchen was upgraded with clean white appliances and sleek gray cabinets to contrast with the natural look of granite countertops and a wood grain island. A classic tiled backsplash adds elegance to the space. In the living room, our designers structurally redesigned the stairwell to improve the use of available space and added a geometric railing for a touch of grandeur. A white-trimmed fireplace pops against the soothing gray furnishings, adding sophistication to the comfortable room. Tucked behind sliding barn doors is a lovely, private space with an upright piano, nature-inspired decor, and generous windows.
---Project completed by Wendy Langston's Everything Home interior design firm, which serves Carmel, Zionsville, Fishers, Westfield, Noblesville, and Indianapolis.
For more about Everything Home, see here: https://everythinghomedesigns.com/
To learn more about this project, see here:
https://everythinghomedesigns.com/portfolio/eagle-creek-home-transformation/
5






