Family Room with Orange Walls Ideas
Sort by:Popular Today
101 - 120 of 590 photos
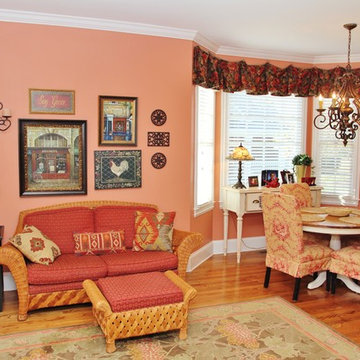
Steve Holley
Example of a mid-sized classic open concept medium tone wood floor family room design in Other with orange walls, a two-sided fireplace, a stone fireplace and a wall-mounted tv
Example of a mid-sized classic open concept medium tone wood floor family room design in Other with orange walls, a two-sided fireplace, a stone fireplace and a wall-mounted tv
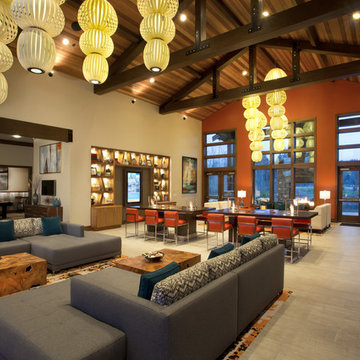
Cavennphoto LImited
Great Room of retirement Lodge, 3 seating areas, wine lockers, interactive touch screen, access to outdoor patio double sided fireplace, clear T & G cedar ceilings with stained glu-lam beam trusses.
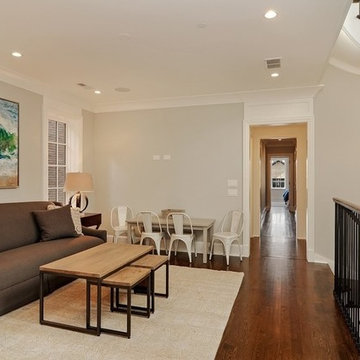
VHT Studios/James Wallace
Inspiration for a small transitional enclosed medium tone wood floor and brown floor family room library remodel in Chicago with orange walls, no fireplace and a wall-mounted tv
Inspiration for a small transitional enclosed medium tone wood floor and brown floor family room library remodel in Chicago with orange walls, no fireplace and a wall-mounted tv
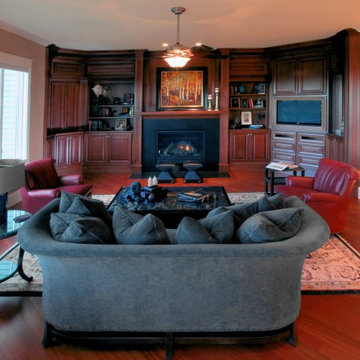
Family entertaining room adjacent to the remodeled kitchen, with new custom cabinets for the TV and sound equipment, plus books and storage. New fireplace and cherry flooring. Inspired Imagery Photography.
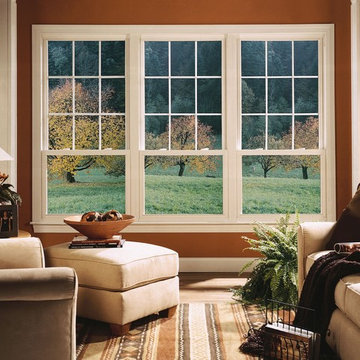
Example of a classic medium tone wood floor family room design in Sacramento with orange walls
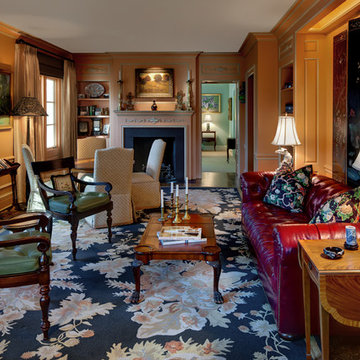
Scott Pease Photography
Inspiration for a timeless medium tone wood floor family room remodel in Indianapolis with a standard fireplace, a plaster fireplace and orange walls
Inspiration for a timeless medium tone wood floor family room remodel in Indianapolis with a standard fireplace, a plaster fireplace and orange walls
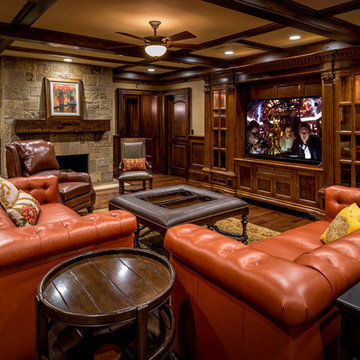
Rick Lee
Inspiration for a large timeless dark wood floor family room remodel in Other with orange walls, a standard fireplace and a stone fireplace
Inspiration for a large timeless dark wood floor family room remodel in Other with orange walls, a standard fireplace and a stone fireplace
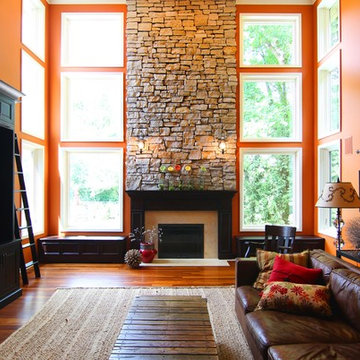
Custom Cabinetry by Cole Wagner. Chiltion Rustic Ledgstone fireplace. Dura Supreme benches flank the fireplace.
Family room - large transitional open concept family room idea in Detroit with orange walls
Family room - large transitional open concept family room idea in Detroit with orange walls
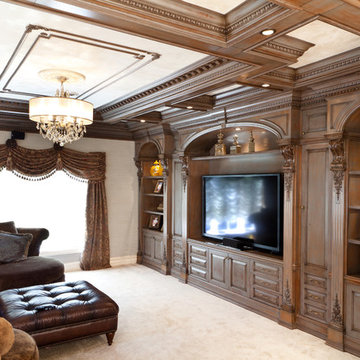
Jason Taylor Photography
Family room library - large transitional open concept carpeted and beige floor family room library idea in New York with orange walls and a wall-mounted tv
Family room library - large transitional open concept carpeted and beige floor family room library idea in New York with orange walls and a wall-mounted tv
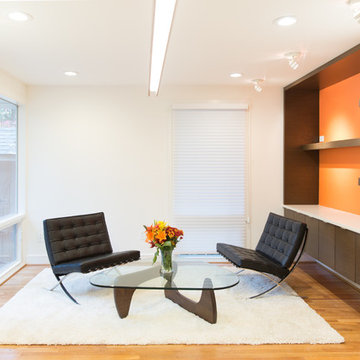
Small minimalist open concept light wood floor family room library photo in DC Metro with orange walls
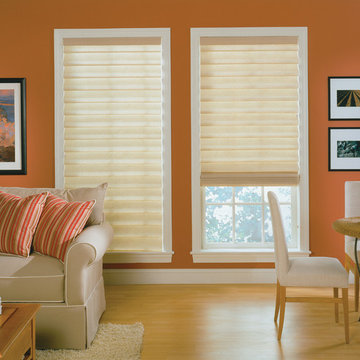
These hobbled roman shades add depth and comfort to the room and beautifully coordinate with the upholstery colors in this family friendly room
Example of a southwest light wood floor family room design in Providence with orange walls
Example of a southwest light wood floor family room design in Providence with orange walls
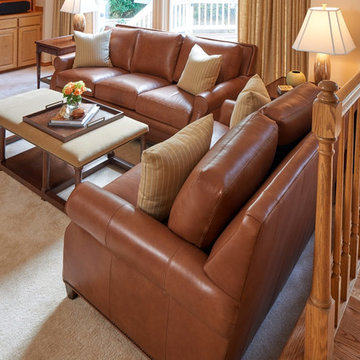
Soft earth tones of brown, gray, beige, and gold bring warmth to this clean, traditional living room. We created an inviting and elegant space using warm woods, custom fabrics, modern artwork, and chic lighting. This timeless interior design offers our clients a functional and beautiful living room, perfect to entertain guests or just have a quiet night in with the family.
Designed by Michelle Yorke Interiors who also serves Seattle’s Eastside suburbs from Mercer Island all the way through Issaquah.
For more about Michelle Yorke, click here: https://michelleyorkedesign.com/
To learn more about this project, click here: https://michelleyorkedesign.com/grousemont-estates/
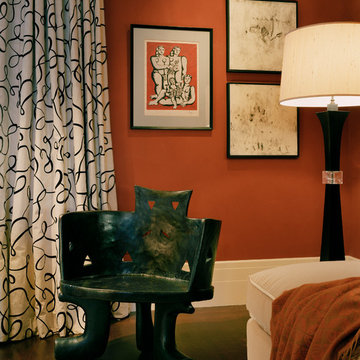
A living room filled with artistic detail. We kept the design clean and clutter-free but still filled with a feeling of great art and culture. Burnt orange walls are complemented by the contemporary lines of the furniture and simplicity of the unique art pieces. One of our favorite elements is the antique iron chair and sleek Oriental-styled lighting.
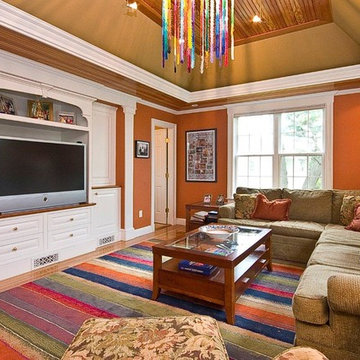
A custom tray ceiling with cove lighting and t & g fir beadboard are an excellent feature in this room. A 2 gang double hung casement window was installed providing maximum daylight.
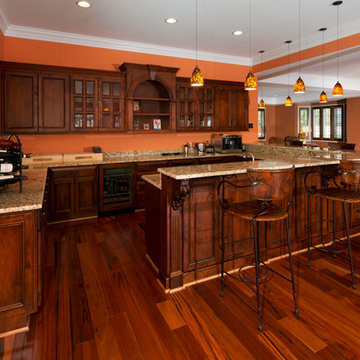
Wet Bar
Large elegant open concept dark wood floor family room photo in Richmond with a bar, orange walls, no fireplace and a wall-mounted tv
Large elegant open concept dark wood floor family room photo in Richmond with a bar, orange walls, no fireplace and a wall-mounted tv
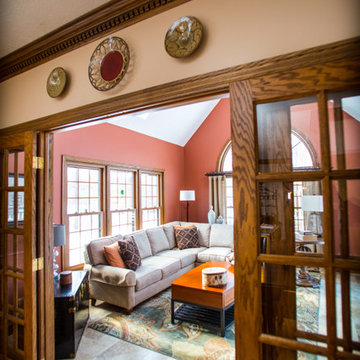
A toasty warm sunroom/family room to chase the winter blues away!
Inspiration for a large transitional open concept travertine floor family room remodel in Cleveland with orange walls, no fireplace and no tv
Inspiration for a large transitional open concept travertine floor family room remodel in Cleveland with orange walls, no fireplace and no tv
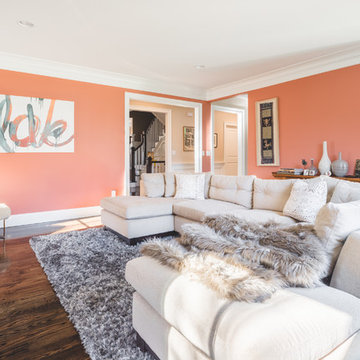
Example of a mid-sized classic enclosed dark wood floor and brown floor family room design in New York with orange walls, a standard fireplace, a concrete fireplace and a wall-mounted tv
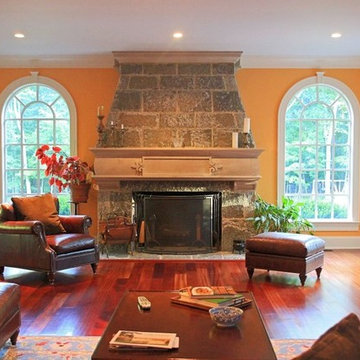
Large elegant enclosed medium tone wood floor family room photo in New York with orange walls, a standard fireplace, a stone fireplace and no tv
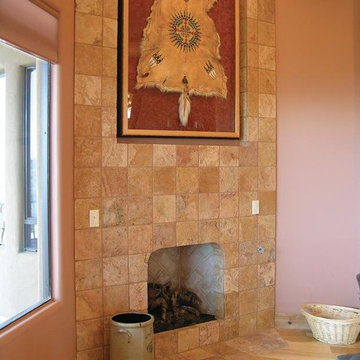
A comforting fireplace with a very southwestern flavor thanks to Authentic Durango Ancient Dorado™ 8"x8" tiles.
Family room - mid-sized traditional open concept light wood floor family room idea in Phoenix with orange walls, a standard fireplace and a tile fireplace
Family room - mid-sized traditional open concept light wood floor family room idea in Phoenix with orange walls, a standard fireplace and a tile fireplace
Family Room with Orange Walls Ideas
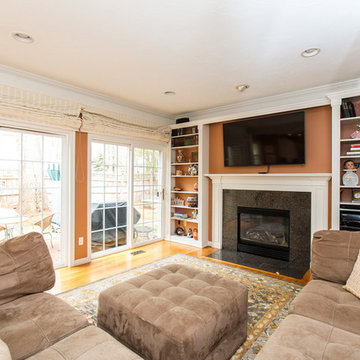
Exceptional Colonial with expansive floor plan is the epitome of style and function. Detailed appointments throughout include wainscoting, crown moldings, tray ceilings, window seats, recessed lighting, and built-in cabinetry. The formal living room and dining rooms provide perfect entertaining flow. The updated kitchen sparkles with granite counter tops and stainless steel appliances and opens to a family room with a fireplace. This spacious living area spills out onto a patio with awning. Work from home in the impressive first floor private home office with separate entrance and handsome built-ins or create a one-of-a-kind in-law suite or exercise studio. The second floor offers four bedrooms including a master suite with a large walk-in closet and beautiful bath. Convenient second floor laundry. Detail continues to the recently finished lower level with half bath and plenty of room for media, game area and play. Close proximity to town pool, soccer fields and playgrounds.
6





