Family Room with Orange Walls Ideas
Refine by:
Budget
Sort by:Popular Today
81 - 100 of 590 photos
Item 1 of 2
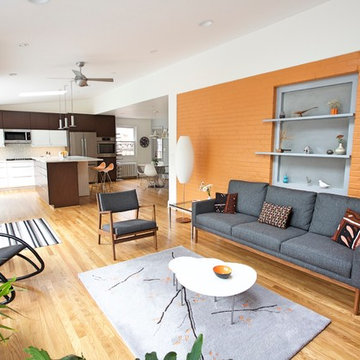
Andrew Sariti
In the sitting room, we kept the home’s original brick wall and the rear window. That wall is painted orange and is now the focal point in the sitting room. The original window opening was converted into a decorative niche with frosted glass and asymmetrical shelves. The guest bedroom is on the other side of the window. The addition’s interior ceiling has the same sloped angle as the shed roof. The center of the addition has a ceiling fan with light. The addition is heated with a split unit that is discreetly placed on the wall in the addition. The angled shed roof of the addition is echoed in the interior ceiling.
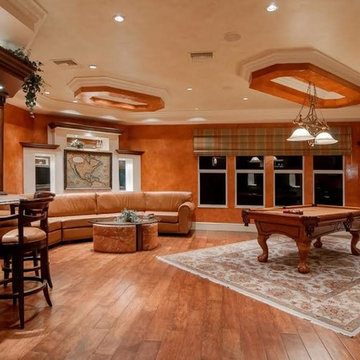
Example of a mid-sized classic enclosed medium tone wood floor and brown floor family room design in Orlando with a bar, orange walls and no tv
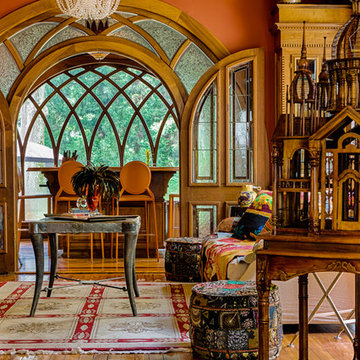
Doug Sturgess Photography taken in the West End Atlanta,
Barbara English Interior Design,
Cool Chairz -contemporary orange bar stools,
Westside Foundry - rug,
cabinets, windows and floors all custom and original to the house
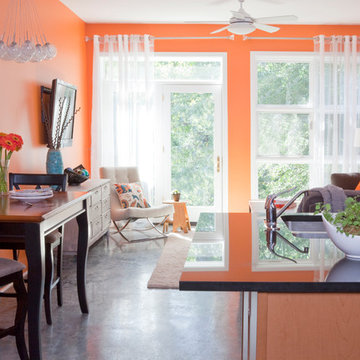
Christina Wedge Photography
Mid-sized eclectic open concept concrete floor and gray floor family room photo in Other with no fireplace, a wall-mounted tv and orange walls
Mid-sized eclectic open concept concrete floor and gray floor family room photo in Other with no fireplace, a wall-mounted tv and orange walls
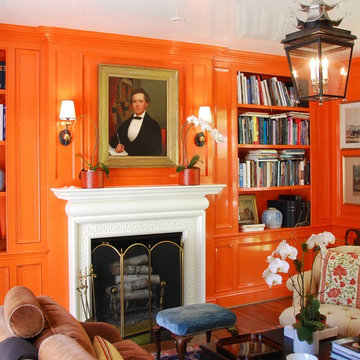
Family room - mid-sized eclectic enclosed medium tone wood floor and brown floor family room idea in Dallas with orange walls, a standard fireplace, a wood fireplace surround and no tv

Example of a large 1960s loft-style medium tone wood floor family room design in Denver with orange walls, a ribbon fireplace, a brick fireplace and a wall-mounted tv
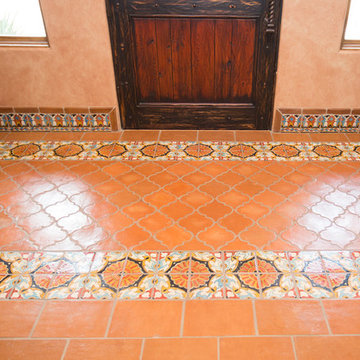
Plain Jane Photography
Example of a large southwest open concept terra-cotta tile and orange floor family room design in Phoenix with orange walls, a corner fireplace, a tile fireplace and a media wall
Example of a large southwest open concept terra-cotta tile and orange floor family room design in Phoenix with orange walls, a corner fireplace, a tile fireplace and a media wall
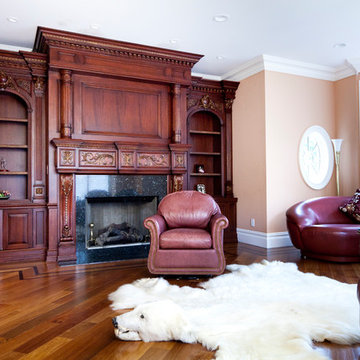
In this bright living room you can see what happens when soft materials meet warm colors, it happens extremely cool harmony and beautiful aesthetic.
Mid-sized elegant enclosed medium tone wood floor family room photo in New York with orange walls, a standard fireplace, no tv and a wood fireplace surround
Mid-sized elegant enclosed medium tone wood floor family room photo in New York with orange walls, a standard fireplace, no tv and a wood fireplace surround
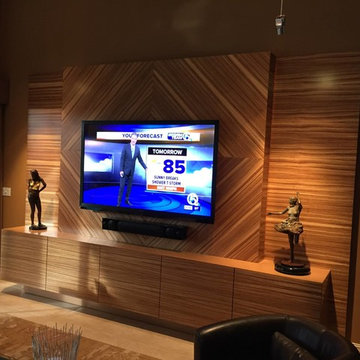
Zebrawood (Zembrano) Wall Unit, Media Center, Book matched, Floating design, Back light, Marquetry wall, inlaid, Caramel lacquered top, mitered countertop, and doors.
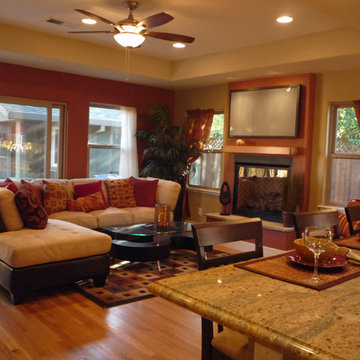
Jason Kellar
Inspiration for a mid-sized craftsman open concept medium tone wood floor family room remodel in San Francisco with orange walls, a standard fireplace and a wall-mounted tv
Inspiration for a mid-sized craftsman open concept medium tone wood floor family room remodel in San Francisco with orange walls, a standard fireplace and a wall-mounted tv
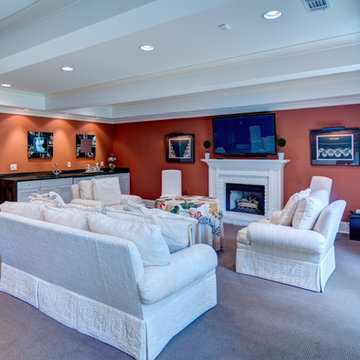
Inspiration for a large timeless enclosed carpeted family room remodel in Atlanta with a bar, orange walls, a standard fireplace, a wall-mounted tv and a brick fireplace
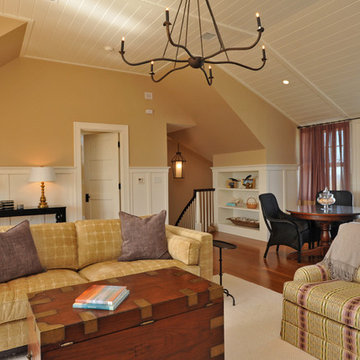
Kit Noble
Large elegant enclosed medium tone wood floor family room photo in Boston with orange walls
Large elegant enclosed medium tone wood floor family room photo in Boston with orange walls
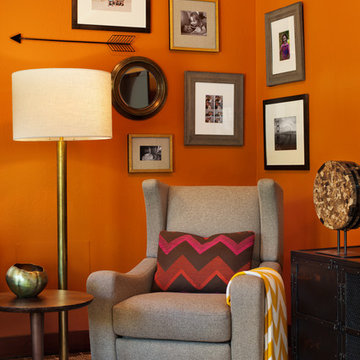
Mid-sized eclectic brown floor and porcelain tile family room photo in San Francisco with orange walls and no fireplace
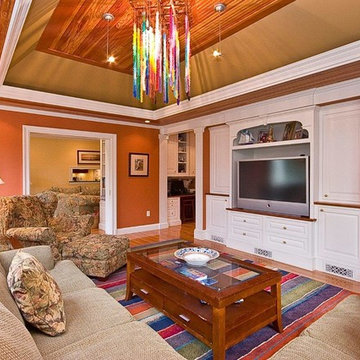
Custom built in entertainment houses a flat screen tv and is flanked by on both sides by fluted pilasters. Decorative air grilles were used to blend in with the traditional design.
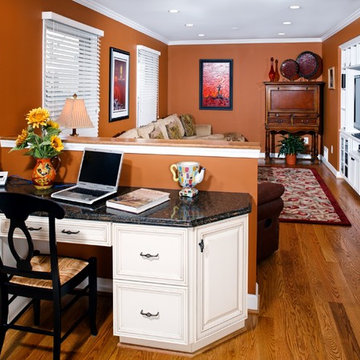
A partial wall conceals a home work space and built-in desk from the family room. Hardwood flooring throughout the main level ties the space together. The terra cotta colored walls are warm and cozy.
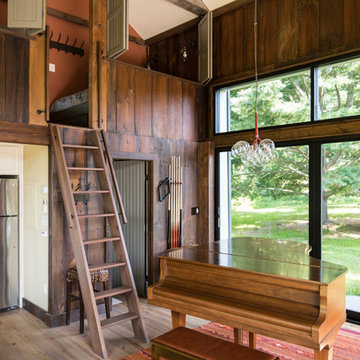
The sliding doors open up to a lawn where people can sit and enjoy piano performances.
Photo by Daniel Contelmo Jr.
Example of a mid-sized transitional loft-style medium tone wood floor and brown floor family room design in New York with a music area, orange walls, no fireplace and no tv
Example of a mid-sized transitional loft-style medium tone wood floor and brown floor family room design in New York with a music area, orange walls, no fireplace and no tv
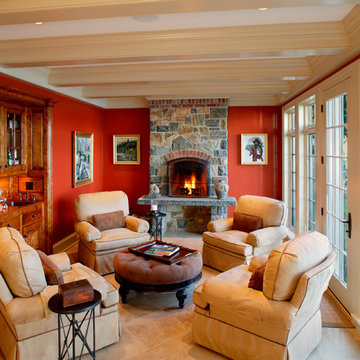
John Jenkins-Photography-Image Source, Inc.
Elegant enclosed family room photo in Other with orange walls, a standard fireplace and a stone fireplace
Elegant enclosed family room photo in Other with orange walls, a standard fireplace and a stone fireplace
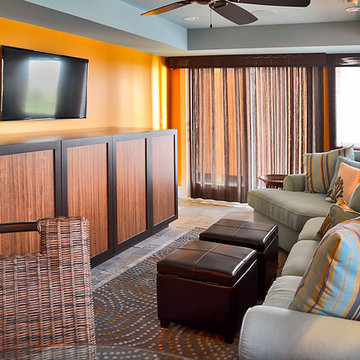
Between The Sheets, LLC is a luxury linen and bath store on Long Beach Island, NJ. We offer the best of the best in luxury linens, furniture, window treatments, area rugs and home accessories as well as full interior design services.
Photography by Joan Phillips
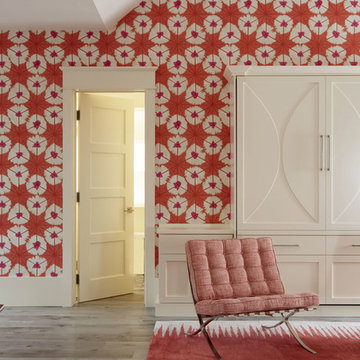
Example of a mid-sized classic enclosed light wood floor and brown floor family room design in Other with orange walls
Family Room with Orange Walls Ideas
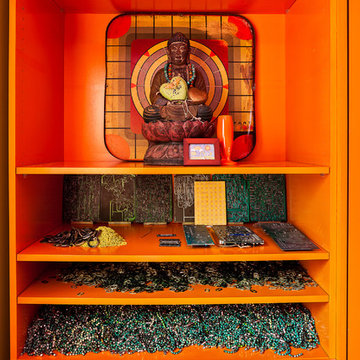
A playful shelf completes the game.
Photography: Jim Koch
Inspiration for a small eclectic game room remodel in New York with a concealed tv and orange walls
Inspiration for a small eclectic game room remodel in New York with a concealed tv and orange walls
5





