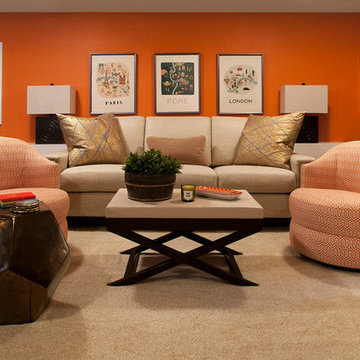Family Room with Orange Walls Ideas
Refine by:
Budget
Sort by:Popular Today
61 - 80 of 590 photos
Item 1 of 2
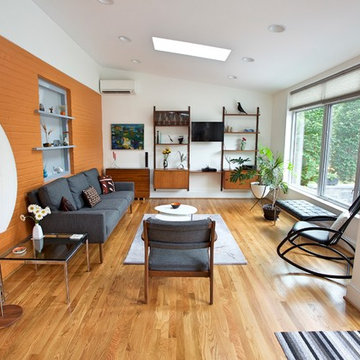
Andrew Sariti
In the sitting room, we kept the home’s original brick wall and the rear window. That wall is painted orange and is now the focal point in the sitting room. The original window opening was converted into a decorative niche with frosted glass and asymmetrical shelves. The guest bedroom is on the other side of the window. The addition’s interior ceiling has the same sloped angle as the shed roof. The center of the addition has a ceiling fan with light.
The addition is heated with a split unit that is discreetly placed on the wall in the addition. The angled shed roof of the addition is echoed in the interior ceiling. The interior décor reflects the clients love of midcentury modern design and furnishings.
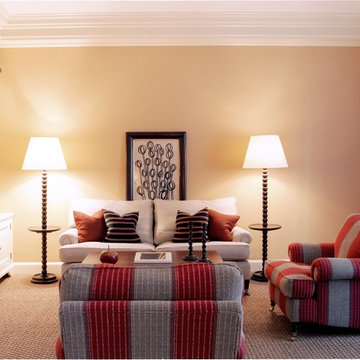
Photographer John Gruen. Interior designer Adrienne Neff. Architect Tim Bryant.
Example of a large classic open concept family room library design in New York with orange walls and a media wall
Example of a large classic open concept family room library design in New York with orange walls and a media wall
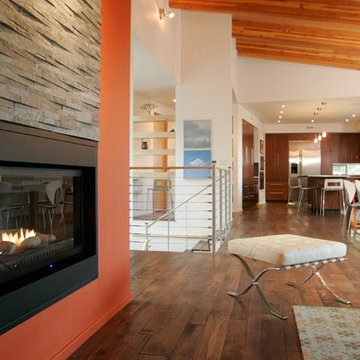
http://www.hofphoto.com
Example of a large trendy open concept medium tone wood floor family room design in Other with orange walls, a standard fireplace, a stone fireplace and no tv
Example of a large trendy open concept medium tone wood floor family room design in Other with orange walls, a standard fireplace, a stone fireplace and no tv
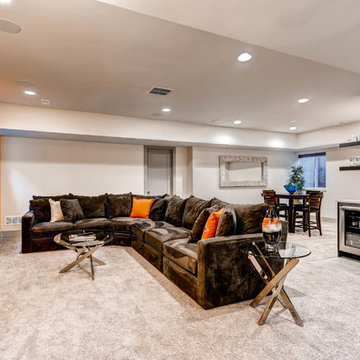
Large trendy open concept carpeted family room photo in Denver with orange walls and a wall-mounted tv
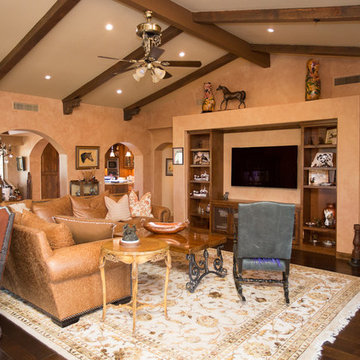
Plain Jane Photography
Large southwest open concept terra-cotta tile and orange floor family room photo in Phoenix with orange walls, a corner fireplace, a tile fireplace and a media wall
Large southwest open concept terra-cotta tile and orange floor family room photo in Phoenix with orange walls, a corner fireplace, a tile fireplace and a media wall
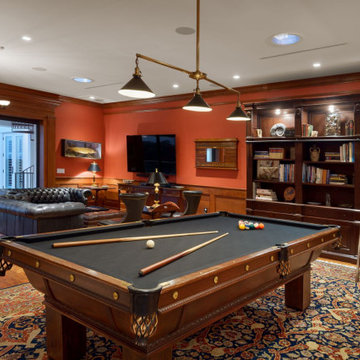
There's no good choice for a category of this room! It's on the second floor of a 14 bedroom mansion in Reunion Resort Kissimmee FL, built by Landmark Custom Builder & Remodeling
Best described as a game room, it has billiards, a few arcade games and access to the balcony. Great space to entertain guests!
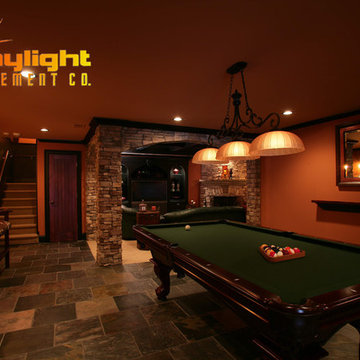
Stone Columns and Arches
Mid-sized elegant open concept slate floor and multicolored floor game room photo in Atlanta with orange walls
Mid-sized elegant open concept slate floor and multicolored floor game room photo in Atlanta with orange walls
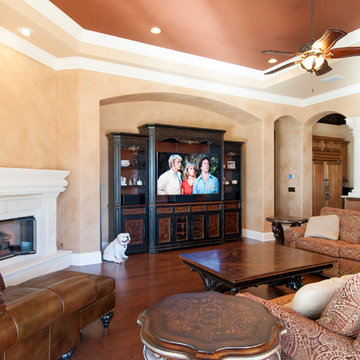
Karli Moore Photography
Family room - large mediterranean open concept dark wood floor family room idea in Tampa with orange walls, a standard fireplace, a stone fireplace and a media wall
Family room - large mediterranean open concept dark wood floor family room idea in Tampa with orange walls, a standard fireplace, a stone fireplace and a media wall
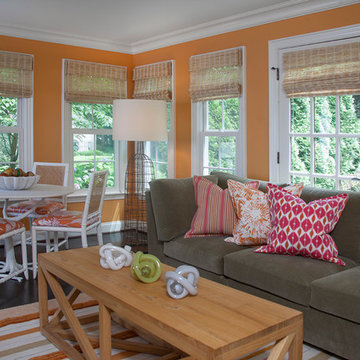
Copyright: Mia Photography, Inc
Transitional family room photo in Detroit with orange walls
Transitional family room photo in Detroit with orange walls
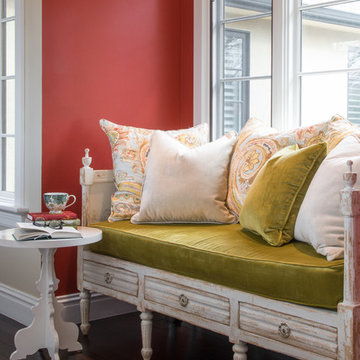
Photographed by Anne Mathias
fabrics Osborne & Little
Family room - mid-sized transitional dark wood floor family room idea in St Louis with orange walls and no fireplace
Family room - mid-sized transitional dark wood floor family room idea in St Louis with orange walls and no fireplace
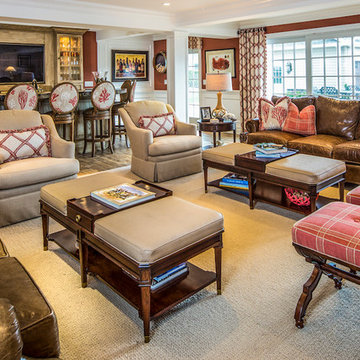
Family room - large rustic open concept vinyl floor and brown floor family room idea in New York with a bar, orange walls, no fireplace and a wall-mounted tv
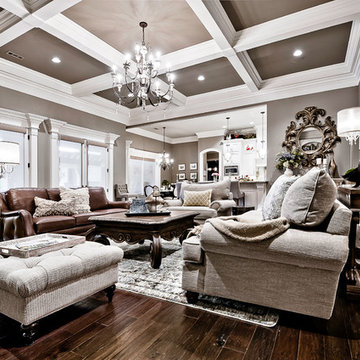
Kathy Hader
Example of a large classic open concept dark wood floor and gray floor family room design in Other with orange walls, a standard fireplace, a stone fireplace and a wall-mounted tv
Example of a large classic open concept dark wood floor and gray floor family room design in Other with orange walls, a standard fireplace, a stone fireplace and a wall-mounted tv
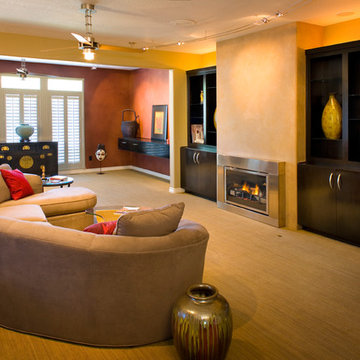
From this spot in the room you get a view of half of the space. If you weren't limited by the end of this image and looked left, you would see dining first then the kitchen as you continue to turn. Photographed by Phillip McClain.
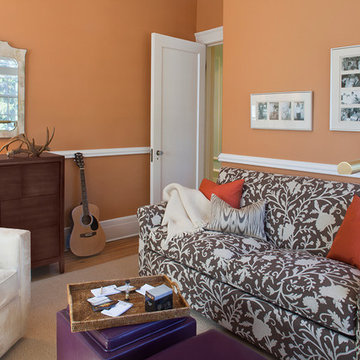
Steven Mays
Family room - mid-sized eclectic enclosed medium tone wood floor family room idea in New York with orange walls, a music area, no fireplace and no tv
Family room - mid-sized eclectic enclosed medium tone wood floor family room idea in New York with orange walls, a music area, no fireplace and no tv
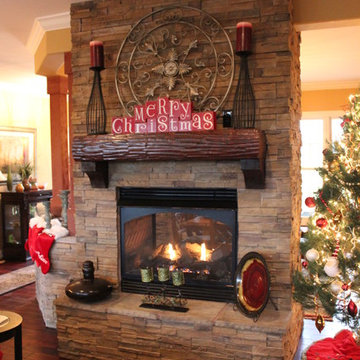
Inspiration for a mid-sized rustic open concept dark wood floor family room remodel in St Louis with orange walls, a two-sided fireplace and a stone fireplace
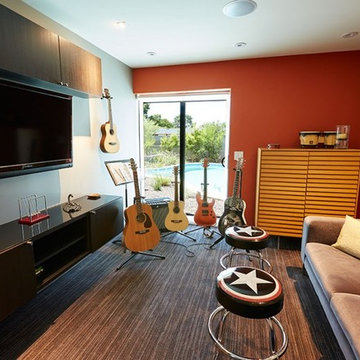
Steve Craft Photography
Family room - modern enclosed carpeted family room idea in Phoenix with a music area, orange walls and a wall-mounted tv
Family room - modern enclosed carpeted family room idea in Phoenix with a music area, orange walls and a wall-mounted tv
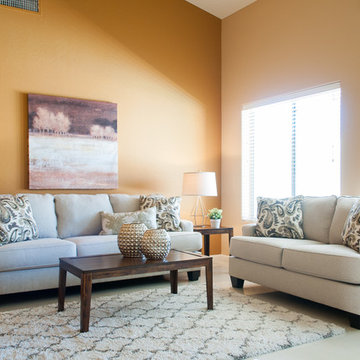
Rusty Gate Photography by Amy Weir
Example of a large transitional open concept ceramic tile and beige floor family room design in Phoenix with orange walls and a tv stand
Example of a large transitional open concept ceramic tile and beige floor family room design in Phoenix with orange walls and a tv stand
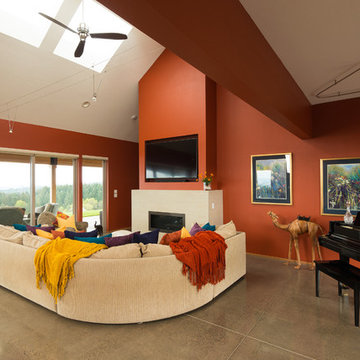
Timothy Park
Example of a mid-sized minimalist open concept concrete floor family room design in Portland with a media wall, orange walls, a ribbon fireplace and a stone fireplace
Example of a mid-sized minimalist open concept concrete floor family room design in Portland with a media wall, orange walls, a ribbon fireplace and a stone fireplace
Family Room with Orange Walls Ideas
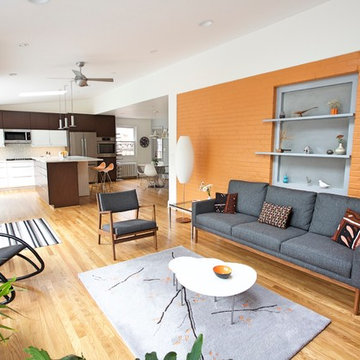
Andrew Sariti
In the sitting room, we kept the home’s original brick wall and the rear window. That wall is painted orange and is now the focal point in the sitting room. The original window opening was converted into a decorative niche with frosted glass and asymmetrical shelves. The guest bedroom is on the other side of the window. The addition’s interior ceiling has the same sloped angle as the shed roof. The center of the addition has a ceiling fan with light. The addition is heated with a split unit that is discreetly placed on the wall in the addition. The angled shed roof of the addition is echoed in the interior ceiling.
4






