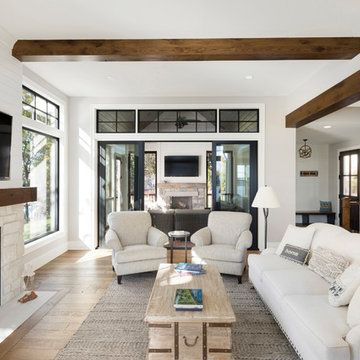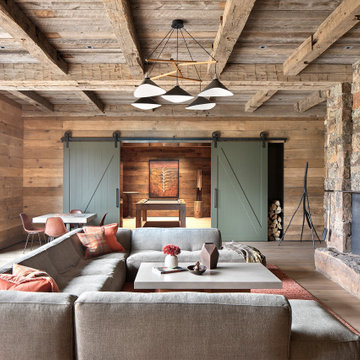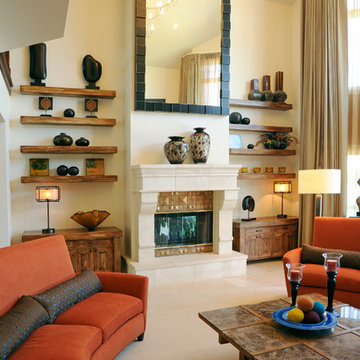Family Room Ideas
Sort by:Popular Today
1741 - 1760 of 600,720 photos
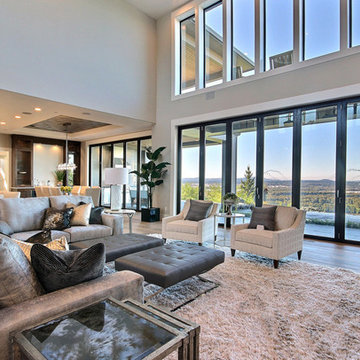
Named for its poise and position, this home's prominence on Dawson's Ridge corresponds to Crown Point on the southern side of the Columbia River. Far reaching vistas, breath-taking natural splendor and an endless horizon surround these walls with a sense of home only the Pacific Northwest can provide. Welcome to The River's Point.

Existing front living/kitchen/dining maximized for open-concept living - Interior Architecture: HAUS | Architecture + BRUSFO - Construction Management: WERK - Photo: HAUS | Architecture
Find the right local pro for your project

Inspiration for a large contemporary open concept concrete floor and brown floor game room remodel in Los Angeles with orange walls, a wall-mounted tv and no fireplace
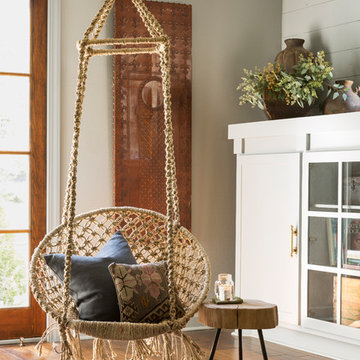
Example of a cottage open concept dark wood floor family room design in Little Rock
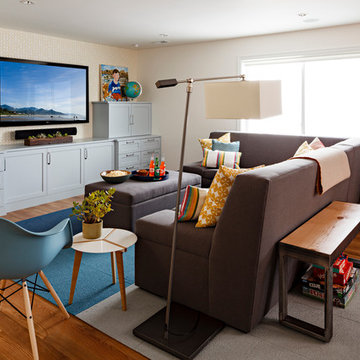
Mosaik Design & Remodeling recently completed a basement remodel in Portland’s SW Vista Hills neighborhood that helped a family of four reclaim 1,700 unused square feet. Now there's a comfortable, industrial chic living space that appeals to the entire family and gets maximum use.
Lincoln Barbour Photo
www.lincolnbarbour.com
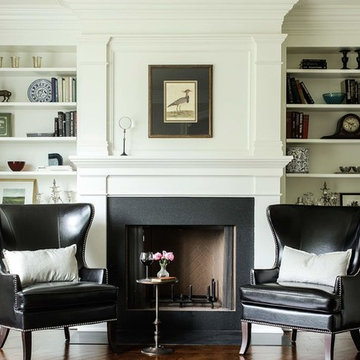
contractor: Etai Har-El
photographer: Christian Garibaldi
Family room - traditional dark wood floor family room idea in New York with white walls and a standard fireplace
Family room - traditional dark wood floor family room idea in New York with white walls and a standard fireplace
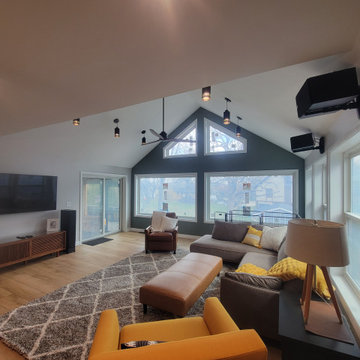
Sponsored
New Albany, OH
NME Builders LLC
Industry Leading Kitchen & Bath Remodelers in Franklin County, OH
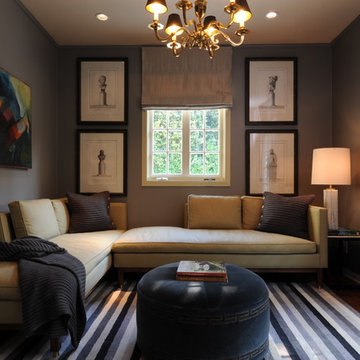
The grey and black striped area rug and black leather ottoman provide the foundation for this sophisticated den. By Kenneth Brown Design.
Inspiration for a transitional family room remodel in New Orleans with gray walls
Inspiration for a transitional family room remodel in New Orleans with gray walls
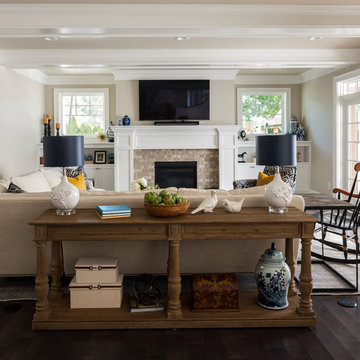
Inspiration for a large timeless open concept dark wood floor and brown floor family room remodel in Seattle with beige walls, a standard fireplace, a brick fireplace and a wall-mounted tv
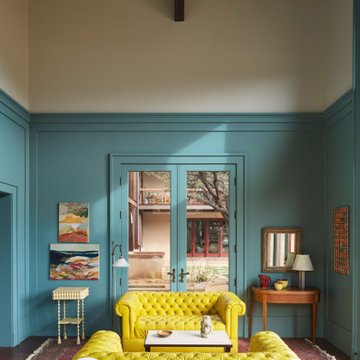
In the guest sitting room, simple lines of Craftsman-style paneling ties the varying doorway types and high windows together in the room. A pair of canary colored Chesterfield sofas provide a pop of color. The spool table and a Birdseye maple Art Deco table anchor paintings by family cousin and artist James DeWoody. The walls are painted Sugar Bag Light by Farrow and Ball.
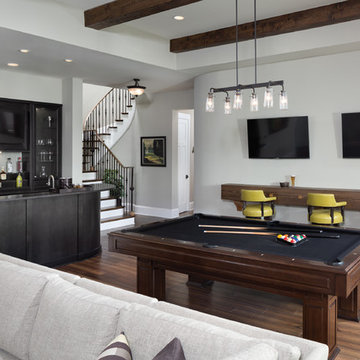
Example of a classic open concept medium tone wood floor family room design in Other with gray walls and a wall-mounted tv

Interior Designer: Simons Design Studio
Builder: Magleby Construction
Photography: Alan Blakely Photography
Large trendy open concept carpeted and gray floor game room photo in Salt Lake City with white walls, a standard fireplace, a wood fireplace surround and a wall-mounted tv
Large trendy open concept carpeted and gray floor game room photo in Salt Lake City with white walls, a standard fireplace, a wood fireplace surround and a wall-mounted tv

Sponsored
Sunbury, OH
J.Holderby - Renovations
Franklin County's Leading General Contractors - 2X Best of Houzz!

Cozy bright greatroom with coffered ceiling detail. Beautiful south facing light comes through Pella Reserve Windows (screens roll out of bottom of window sash). This room is bright and cheery and very inviting. We even hid a remote shade in the beam closest to the windows for privacy at night and shade if too bright.
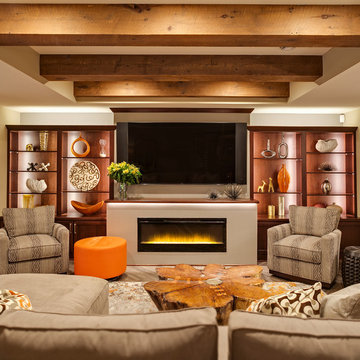
Reclaimed Box Beams, made from weathered antique boards, aren’t only a beautiful and unique addition to your home, they help add another level of warmth to the space.
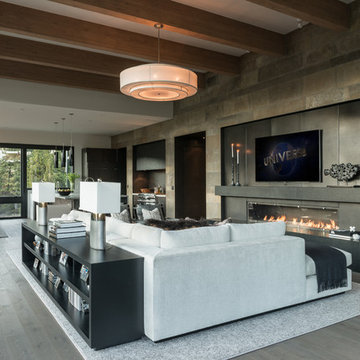
SAV Digital Environments -
Audrey Hall Photography -
Reid Smith Architects
Example of a large trendy open concept medium tone wood floor and brown floor family room design in Other with beige walls, a ribbon fireplace, a metal fireplace and a wall-mounted tv
Example of a large trendy open concept medium tone wood floor and brown floor family room design in Other with beige walls, a ribbon fireplace, a metal fireplace and a wall-mounted tv
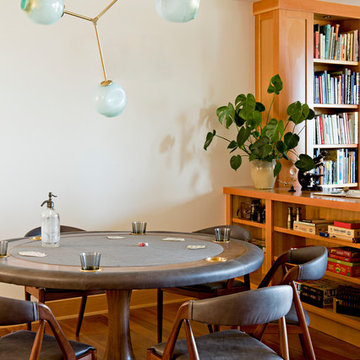
We designed the game table and had vintage chairs upholstered to match it. Photo by Lincoln Barbour.
Trendy game room photo in Portland
Trendy game room photo in Portland
Family Room Ideas
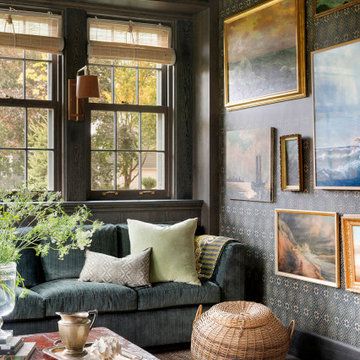
Contractor: Kyle Hunt & Partners
Interior Design: Alecia Stevens Interiors
Landscape Architect: Yardscapes, Inc.
Photography: Spacecrafting
Inspiration for a farmhouse enclosed family room remodel in Minneapolis
Inspiration for a farmhouse enclosed family room remodel in Minneapolis
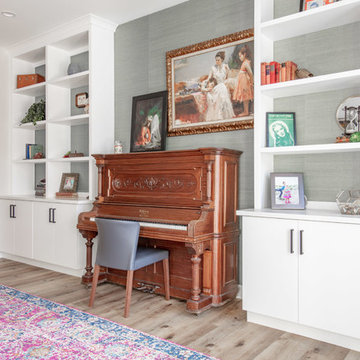
Shane Baker Studios
Example of a large transitional light wood floor and beige floor family room design in Phoenix with a music area, no fireplace and gray walls
Example of a large transitional light wood floor and beige floor family room design in Phoenix with a music area, no fireplace and gray walls
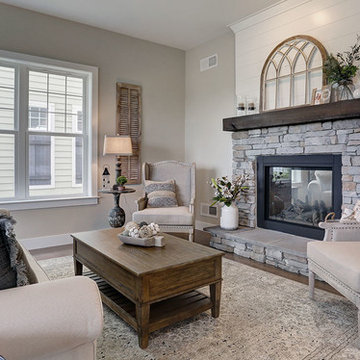
This 2-story Arts & Crafts style home first-floor owner’s suite includes a welcoming front porch and a 2-car rear entry garage. Lofty 10’ ceilings grace the first floor where hardwood flooring flows from the foyer to the great room, hearth room, and kitchen. The great room and hearth room share a see-through gas fireplace with floor-to-ceiling stone surround and built-in bookshelf in the hearth room and in the great room, stone surround to the mantel with stylish shiplap above. The open kitchen features attractive cabinetry with crown molding, Hanstone countertops with tile backsplash, and stainless steel appliances. An elegant tray ceiling adorns the spacious owner’s bedroom. The owner’s bathroom features a tray ceiling, double bowl vanity, tile shower, an expansive closet, and two linen closets. The 2nd floor boasts 2 additional bedrooms, a full bathroom, and a loft.
88






