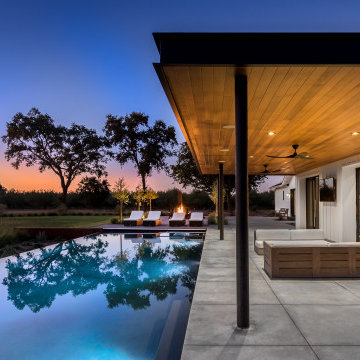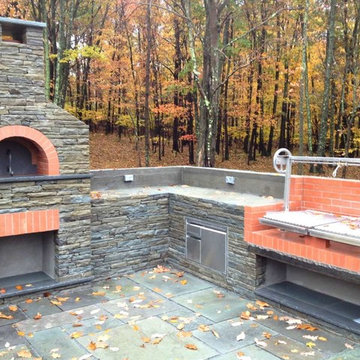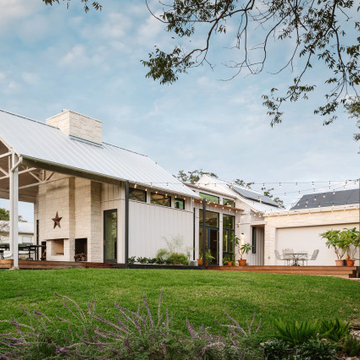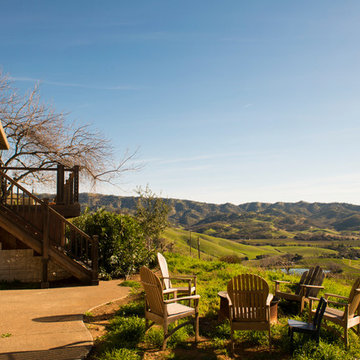Refine by:
Budget
Sort by:Popular Today
81 - 100 of 11,005 photos
Item 1 of 4
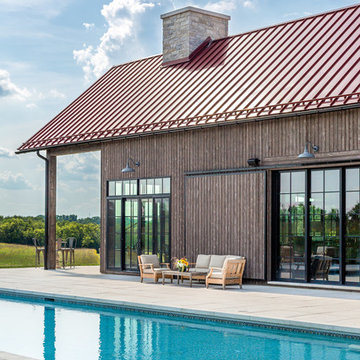
Located on a large farm in southern Wisconsin, this family retreat focuses on the creation of large entertainment spaces for family gatherings. The main volume of the house is comprised of one space, combining the kitchen, dining, living area and custom bar. All spaces can be enjoyed within a new custom timber frame, reminiscent of local agrarian structures. In the rear of the house, a full size ice rink is situated under an open-air steel structure for full enjoyment throughout the long Wisconsin winter. A large pool terrace and game room round out the entertain spaces of the home.
Photography by Reagen Taylor
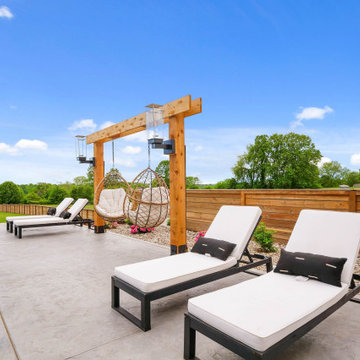
Outdoor living space of The Durham Modern Farmhouse. View THD-1053: https://www.thehousedesigners.com/plan/1053/
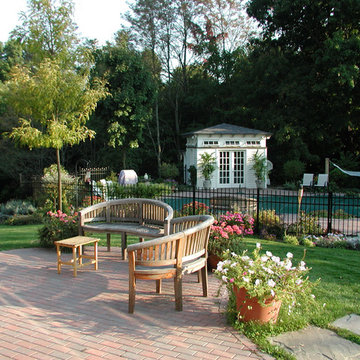
Sloan Architects
Example of a large farmhouse backyard brick patio design in New York
Example of a large farmhouse backyard brick patio design in New York
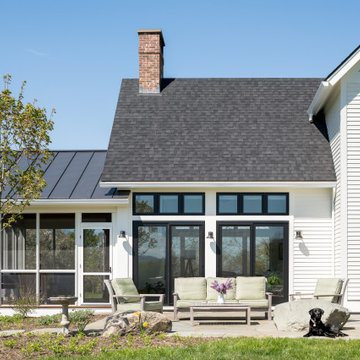
Inspiration for a small cottage backyard stone patio remodel in Burlington with no cover
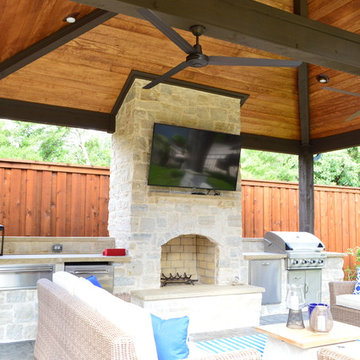
This custom Dallas backyard cabana features a gable with hip roof, as well as an attached shed roof atop the eat-in space. Speaking of space, this cabana boasts separate areas for cooking, eating, and TV viewing and conversation. These homeowners can host outdoor dinner parties, without relying one iota on interior kitchen or dining amenities. The outdoor kitchen area includes a Turtle grill and freezer with stainless steel accessories, such as a towel holder and access panel with drawers. The kitchen is outfitted with extra electrical outlets for added convenience. In addition, the space features a cozy custom stone fireplace.
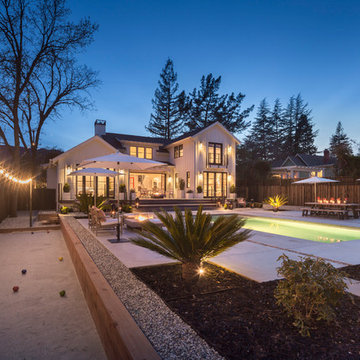
Large country backyard concrete paver patio photo in San Francisco with a fire pit and no cover
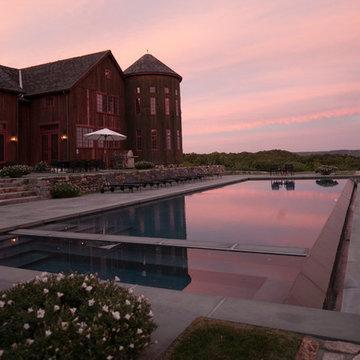
Sunsets reflect into the water and it’s magic.
Photo credit: Neil Landino
Pool - large cottage backyard stone and rectangular infinity pool idea in New York
Pool - large cottage backyard stone and rectangular infinity pool idea in New York

Inspiration for a mid-sized country backyard concrete paver patio remodel in Little Rock with a pergola
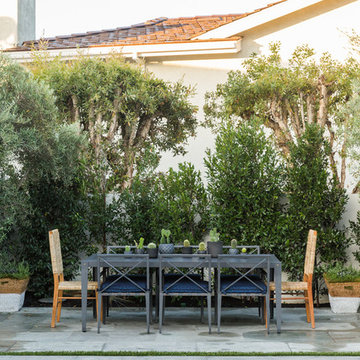
Nicholas Gingold
Inspiration for a cottage backyard patio remodel in Orange County with no cover
Inspiration for a cottage backyard patio remodel in Orange County with no cover
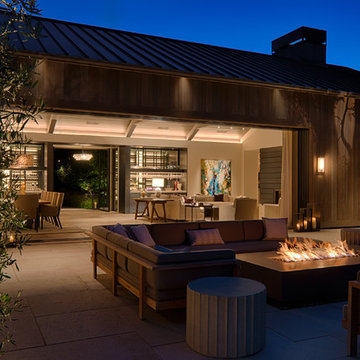
Technical Imagery Studios
Inspiration for a huge cottage backyard stone patio remodel in San Francisco with a fire pit and no cover
Inspiration for a huge cottage backyard stone patio remodel in San Francisco with a fire pit and no cover
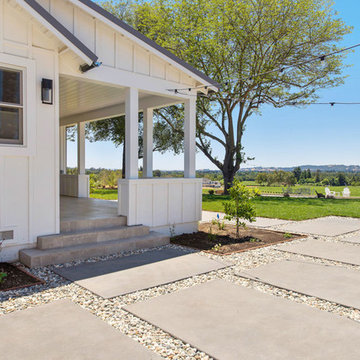
Napa Dream board and batten exterior with standing seam metal roof and steel gutters and downpipes
Inspiration for a farmhouse backyard landscaping in San Francisco.
Inspiration for a farmhouse backyard landscaping in San Francisco.
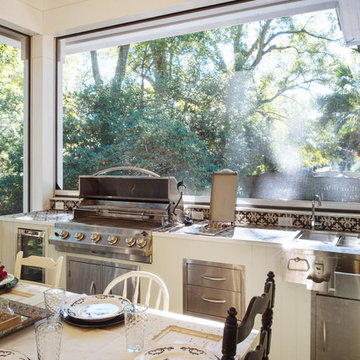
Jackson Grills Outdoor Kitchen featuring the Stainless Steel Premier 850 Built-In Barbecue, cocktail center, side burner, drawers, and fridge.
Example of a mid-sized cottage backyard patio kitchen design in Vancouver with a roof extension
Example of a mid-sized cottage backyard patio kitchen design in Vancouver with a roof extension
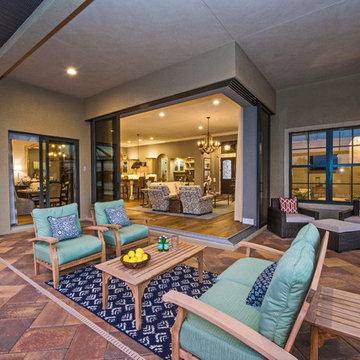
Everett Dennison | SRQ 360
Inspiration for a cottage backyard concrete paver patio kitchen remodel in Tampa with a roof extension
Inspiration for a cottage backyard concrete paver patio kitchen remodel in Tampa with a roof extension
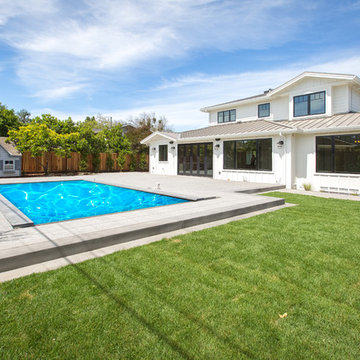
Inspiration for a large farmhouse backyard concrete paver and rectangular lap pool remodel in San Francisco
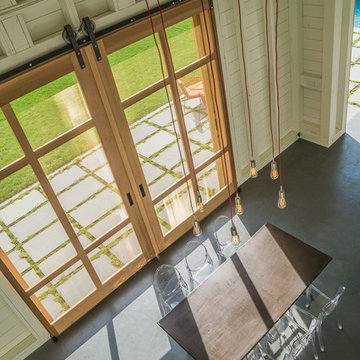
The second floor of the pool house has a loft that doubles as an area for entertaining large numbers of family and friends. The floor of the barn is poured concrete stained to match the surrounding bluestone seating area. Located just outside of the sliding barn doors is a bluestone terrace with creeping thyme joints and a seating area with mid-century modern outdoor furniture. The copper table is lit with edison lights and the seating is Philippe Starck Victoria Ghost Chairs from Design Within Reach.
Farmhouse Backyard Design Ideas
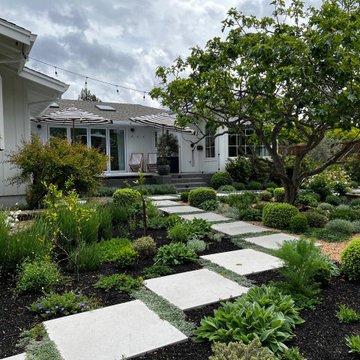
concrete pavers, gravel , boxwood spheres, fig tree, infinity edge spa
Inspiration for a mid-sized farmhouse full sun backyard gravel and wood fence garden path in San Francisco for summer.
Inspiration for a mid-sized farmhouse full sun backyard gravel and wood fence garden path in San Francisco for summer.
5












