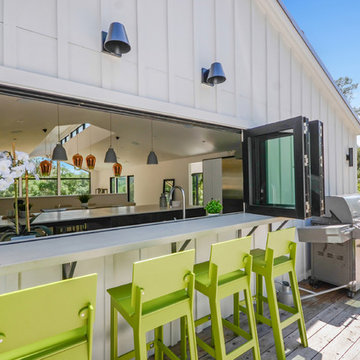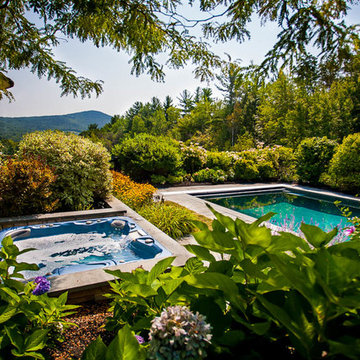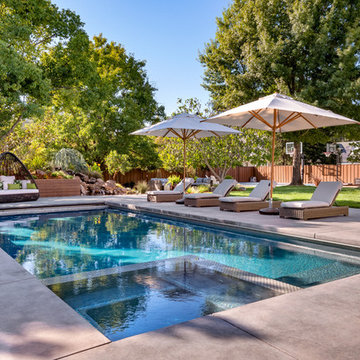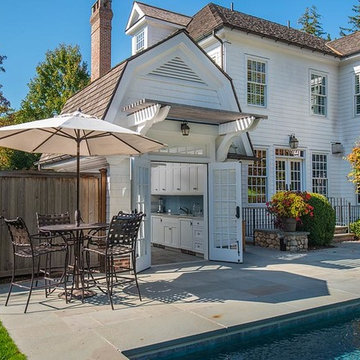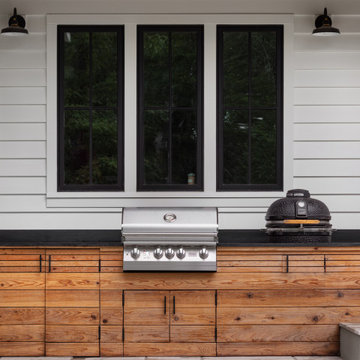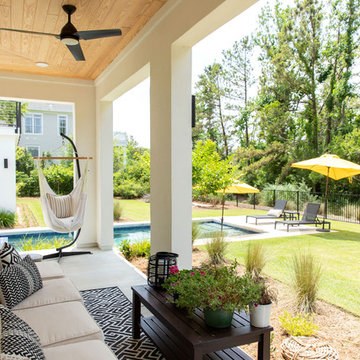Refine by:
Budget
Sort by:Popular Today
121 - 140 of 11,013 photos
Item 1 of 4
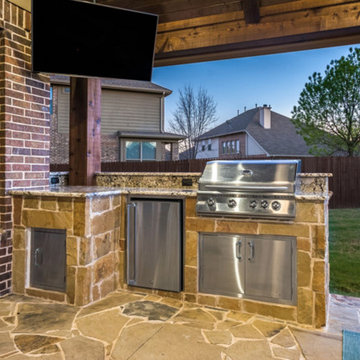
Mini outdoor kitchen with flatscreen TV overhead.
Click Photography
Example of a mid-sized farmhouse backyard stone patio kitchen design in Dallas with a roof extension
Example of a mid-sized farmhouse backyard stone patio kitchen design in Dallas with a roof extension
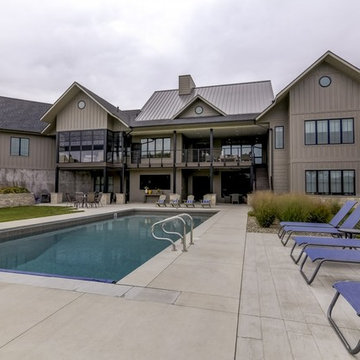
Example of a large country backyard concrete paver and rectangular lap pool design in Chicago
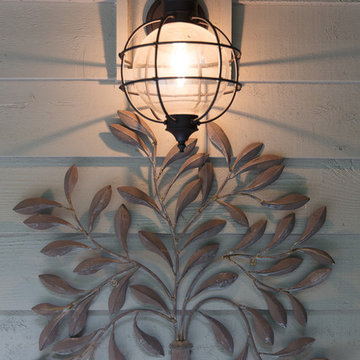
Inspiration for a large country screened-in back porch remodel in Charlotte with decking and a roof extension
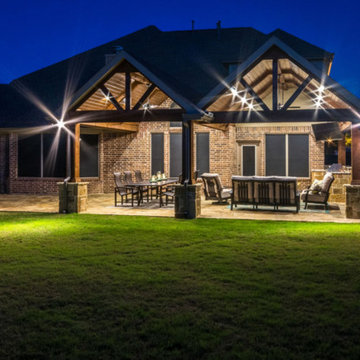
This home now has 500 square feet of extra outdoor living space ... perfectly shaded, complete with an outdoor kitchen, living room and dining area.
Click Photography
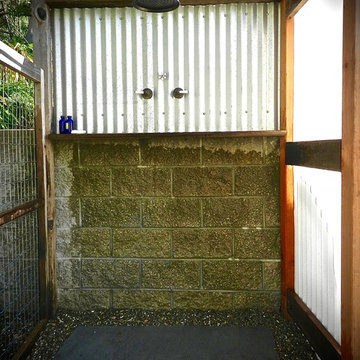
F. John LaBarba / Design: Beth Ann LaBarba
This is an example of a mid-sized farmhouse full sun backyard stone formal garden in San Francisco for spring.
This is an example of a mid-sized farmhouse full sun backyard stone formal garden in San Francisco for spring.
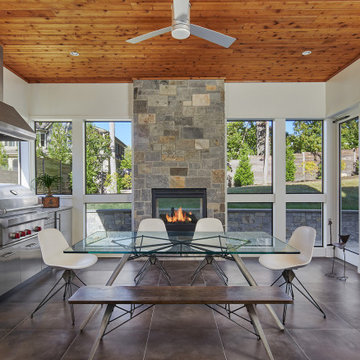
Khouri-Brouwer Residence
A new 7,000 square foot modern farmhouse designed around a central two-story family room. The layout promotes indoor / outdoor living and integrates natural materials through the interior. The home contains six bedrooms, five full baths, two half baths, open living / dining / kitchen area, screened-in kitchen and dining room, exterior living space, and an attic-level office area.
Photography: Anice Hoachlander, Studio HDP
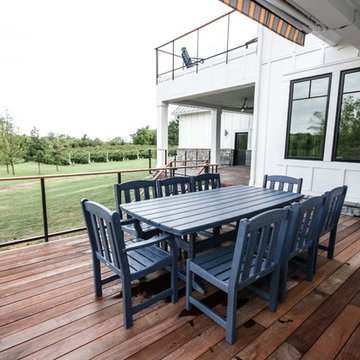
The black framed windows are amplified against the white batten board exterior of the home.
Photos By: Thomas Graham
Patio kitchen - mid-sized country backyard patio kitchen idea in Indianapolis with decking and a roof extension
Patio kitchen - mid-sized country backyard patio kitchen idea in Indianapolis with decking and a roof extension
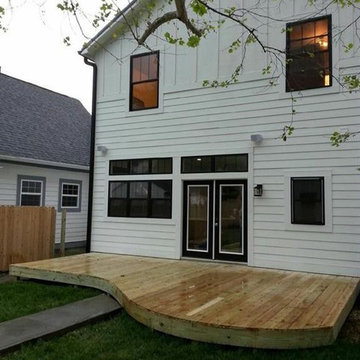
Inspiration for a mid-sized cottage backyard deck remodel in Indianapolis with no cover
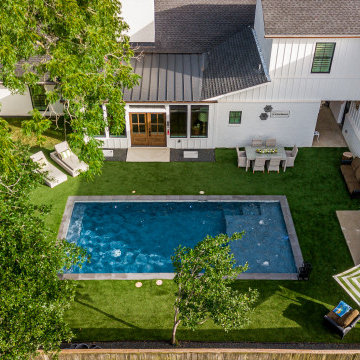
Modern meets Farmhouse! This cute gem in the heart of Sealy, TX is stylish and laid back! This geometric style pool features concrete pool coping, bubblers on the tanning ledge, the PV3 in-floor cleaning system for hands-free cleaning, and artificial turf all around the pool and backyard!
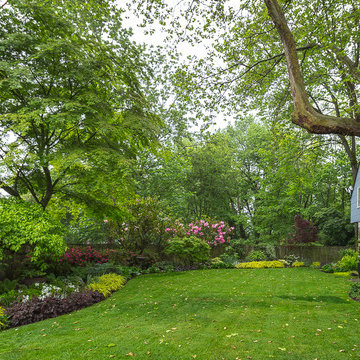
Photo by David E. Perry
Design ideas for a mid-sized farmhouse backyard landscaping in Seattle.
Design ideas for a mid-sized farmhouse backyard landscaping in Seattle.
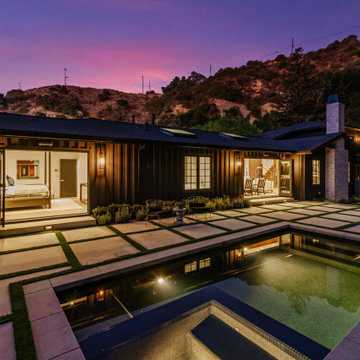
Pool - country backyard concrete paver and rectangular natural pool idea in Los Angeles
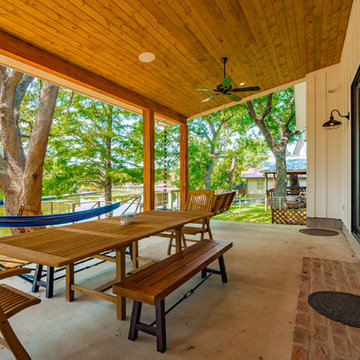
Mark Adams
Example of a large farmhouse backyard concrete patio design in Austin with a fire pit and a roof extension
Example of a large farmhouse backyard concrete patio design in Austin with a fire pit and a roof extension
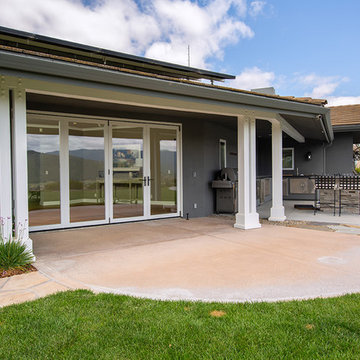
An AG Bi-Fold Door System creates an open-air dining room and connects the indoor living space to the outdoor pool and patio area.
Contractor: Steve Holmlund
Designer: Samantha Keeping
Dealer: Nielsen Building Materials
Photo by Logan Hall
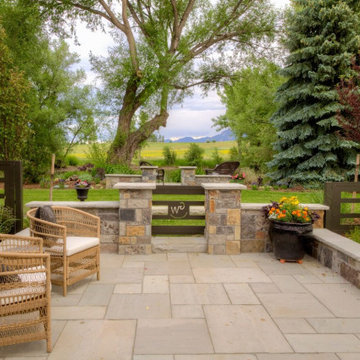
The custom steel gate design incorporates the Gallagher family farm emblem, an embedded piece of their heritage in the outdoor experience
Example of a large country backyard stone patio design in Denver
Example of a large country backyard stone patio design in Denver
Farmhouse Backyard Design Ideas
7












