Farmhouse Bath with a One-Piece Toilet Ideas
Refine by:
Budget
Sort by:Popular Today
21 - 40 of 4,649 photos
Item 1 of 3
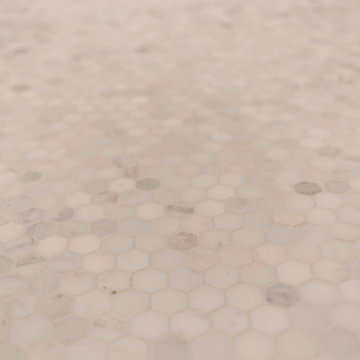
Small farmhouse kids' white tile and porcelain tile marble floor and white floor alcove shower photo in Oklahoma City with shaker cabinets, blue cabinets, a one-piece toilet, white walls, an undermount sink, quartz countertops, a hinged shower door and white countertops

This 2-story home with inviting front porch includes a 3-car garage and mudroom entry complete with convenient built-in lockers. Stylish hardwood flooring in the foyer extends to the dining room, kitchen, and breakfast area. To the front of the home a formal living room is adjacent to the dining room with elegant tray ceiling and craftsman style wainscoting and chair rail. A butler’s pantry off of the dining area leads to the kitchen and breakfast area. The well-appointed kitchen features quartz countertops with tile backsplash, stainless steel appliances, attractive cabinetry and a spacious pantry. The sunny breakfast area provides access to the deck and back yard via sliding glass doors. The great room is open to the breakfast area and kitchen and includes a gas fireplace featuring stone surround and shiplap detail. Also on the 1st floor is a study with coffered ceiling. The 2nd floor boasts a spacious raised rec room and a convenient laundry room in addition to 4 bedrooms and 3 full baths. The owner’s suite with tray ceiling in the bedroom, includes a private bathroom with tray ceiling, quartz vanity tops, a freestanding tub, and a 5’ tile shower.

The homeowners wanted to improve the layout and function of their tired 1980’s bathrooms. The master bath had a huge sunken tub that took up half the floor space and the shower was tiny and in small room with the toilet. We created a new toilet room and moved the shower to allow it to grow in size. This new space is far more in tune with the client’s needs. The kid’s bath was a large space. It only needed to be updated to today’s look and to flow with the rest of the house. The powder room was small, adding the pedestal sink opened it up and the wallpaper and ship lap added the character that it needed

The guest bath in this project was a simple black and white design with beveled subway tile and ceramic patterned tile on the floor. Bringing the tile up the wall and to the ceiling in the shower adds depth and luxury to this small bathroom. The farmhouse sink with raw pine vanity cabinet give a rustic vibe; the perfect amount of natural texture in this otherwise tile and glass space. Perfect for guests!

With expansive fields and beautiful farmland surrounding it, this historic farmhouse celebrates these views with floor-to-ceiling windows from the kitchen and sitting area. Originally constructed in the late 1700’s, the main house is connected to the barn by a new addition, housing a master bedroom suite and new two-car garage with carriage doors. We kept and restored all of the home’s existing historic single-pane windows, which complement its historic character. On the exterior, a combination of shingles and clapboard siding were continued from the barn and through the new addition.

Example of a large country master ceramic tile, multicolored floor and double-sink bathroom design in Boston with recessed-panel cabinets, white cabinets, a one-piece toilet, gray walls, an undermount sink, granite countertops, multicolored countertops and a built-in vanity

A modern farmhouse bathroom with herringbone brick floors and wall paneling. We loved the aged brass plumbing and classic cast iron sink.
Inspiration for a small country master white tile and ceramic tile brick floor, single-sink and wainscoting shower curtain remodel in San Francisco with black cabinets, a one-piece toilet, white walls, a wall-mount sink and a floating vanity
Inspiration for a small country master white tile and ceramic tile brick floor, single-sink and wainscoting shower curtain remodel in San Francisco with black cabinets, a one-piece toilet, white walls, a wall-mount sink and a floating vanity

Kat Alves-Photography
Small cottage 3/4 multicolored tile and stone tile marble floor doorless shower photo in Sacramento with black cabinets, a one-piece toilet, white walls, an undermount sink, marble countertops and flat-panel cabinets
Small cottage 3/4 multicolored tile and stone tile marble floor doorless shower photo in Sacramento with black cabinets, a one-piece toilet, white walls, an undermount sink, marble countertops and flat-panel cabinets
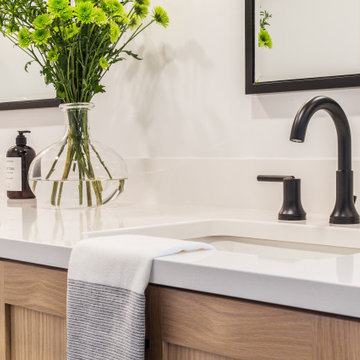
Example of a mid-sized country master white tile and subway tile porcelain tile and black floor bathroom design in Seattle with shaker cabinets, light wood cabinets, a one-piece toilet, white walls, an undermount sink, a hinged shower door, white countertops and quartz countertops

Example of a large country master white tile and marble tile marble floor and white floor bathroom design in Chicago with white cabinets, a one-piece toilet, gray walls, an undermount sink, marble countertops and recessed-panel cabinets

Photos by Darby Kate Photography
Bathroom - mid-sized cottage master gray tile and porcelain tile porcelain tile bathroom idea in Dallas with shaker cabinets, gray cabinets, a one-piece toilet, gray walls, an undermount sink and granite countertops
Bathroom - mid-sized cottage master gray tile and porcelain tile porcelain tile bathroom idea in Dallas with shaker cabinets, gray cabinets, a one-piece toilet, gray walls, an undermount sink and granite countertops
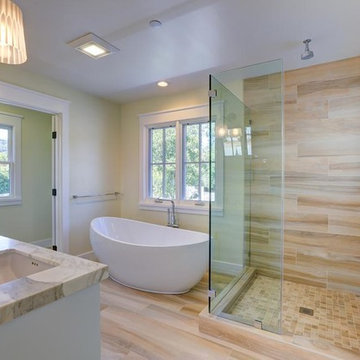
A truly Modern Farmhouse - flows seamlessly from a bright, fresh indoors to outdoor covered porches, patios and garden setting. A blending of natural interior finishes that includes natural wood flooring, interior walnut wood siding, walnut stair handrails, Italian calacatta marble, juxtaposed with modern elements of glass, tension- cable rails, concrete pavers, and metal roofing.
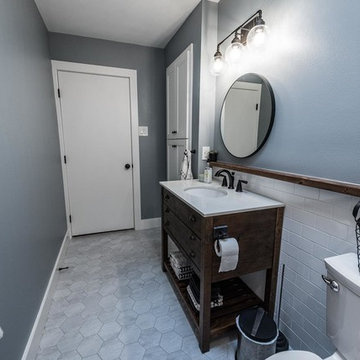
Mid-sized farmhouse kids' white tile and ceramic tile ceramic tile and gray floor bathroom photo in Dallas with open cabinets, distressed cabinets, a one-piece toilet, blue walls, an undermount sink, quartz countertops and white countertops
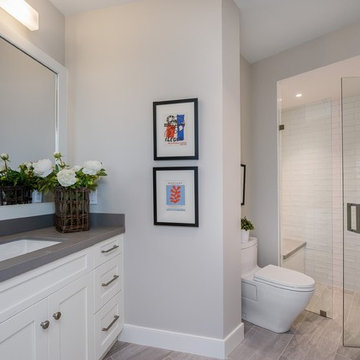
Example of a mid-sized farmhouse 3/4 white tile and subway tile porcelain tile and gray floor alcove shower design in San Francisco with shaker cabinets, white cabinets, a one-piece toilet, gray walls, an undermount sink, quartz countertops and a hinged shower door

This is a Before photo of the powder room.
Powder room - small country porcelain tile and gray floor powder room idea in Santa Barbara with shaker cabinets, white cabinets, a one-piece toilet, white walls, an undermount sink, marble countertops, white countertops and a freestanding vanity
Powder room - small country porcelain tile and gray floor powder room idea in Santa Barbara with shaker cabinets, white cabinets, a one-piece toilet, white walls, an undermount sink, marble countertops, white countertops and a freestanding vanity

In this modest-sized master bathroom, modern and farmhouse are bound together with a white and gray color palette, accented with pops of natural wood. Floor-to-ceiling subway tiles and a frameless glass shower door provide a classic, open feel to a once-confined space. A barnwood-framed mirror, industrial hardware, exposed lightbulbs, and wood and pipe shelving complete the industrial look, while a carrara marble countertop and glazed porcelain floor tiles add a touch of luxury.
Photo Credit: Nina Leone Photography
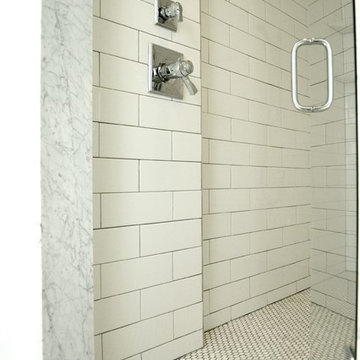
Whittney Parkinson
Large farmhouse master white tile and ceramic tile mosaic tile floor bathroom photo in Indianapolis with an undermount sink, recessed-panel cabinets, gray cabinets, marble countertops, a one-piece toilet and white walls
Large farmhouse master white tile and ceramic tile mosaic tile floor bathroom photo in Indianapolis with an undermount sink, recessed-panel cabinets, gray cabinets, marble countertops, a one-piece toilet and white walls
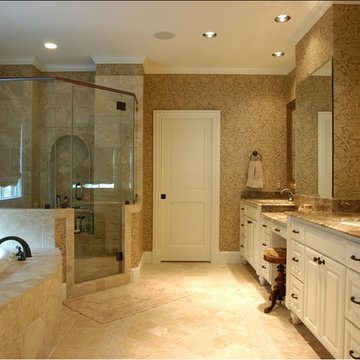
Bathroom - mid-sized farmhouse master ceramic tile bathroom idea in Dallas with a drop-in sink, recessed-panel cabinets, dark wood cabinets, granite countertops, a one-piece toilet and beige walls
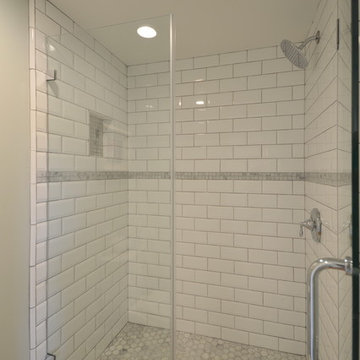
Remodeled shower with subway tile walls mixed with decorative square mosaics and marbled hexagon tile floor. Architect: Jeff Jeannette, Jeannette Architects, Long Beach CA. Owner selected finishes
Farmhouse Bath with a One-Piece Toilet Ideas
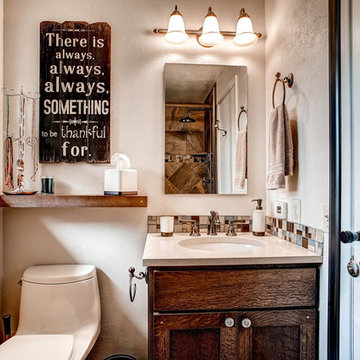
Small cottage 3/4 beige tile and ceramic tile ceramic tile bathroom photo in Denver with an undermount sink, shaker cabinets, dark wood cabinets, quartz countertops, a one-piece toilet and beige walls
2







