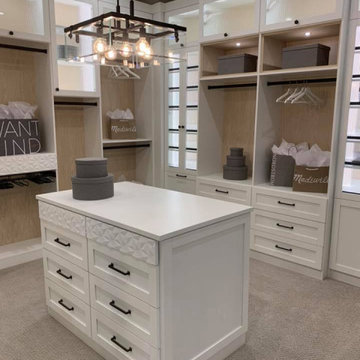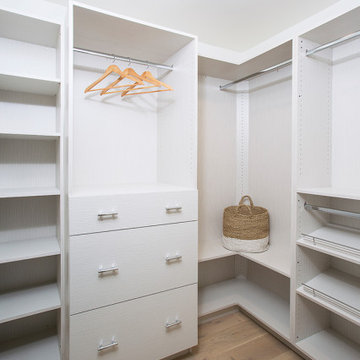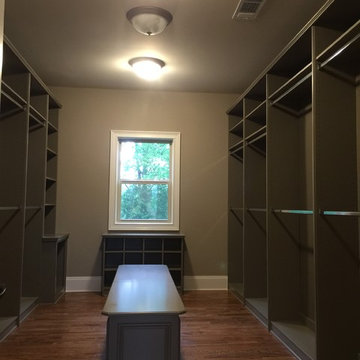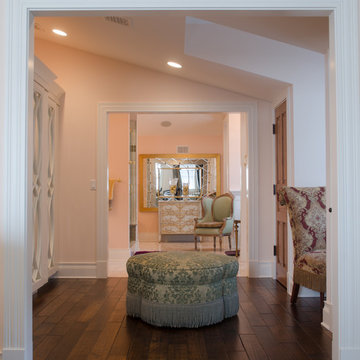Farmhouse Closet Ideas
Refine by:
Budget
Sort by:Popular Today
121 - 140 of 3,877 photos
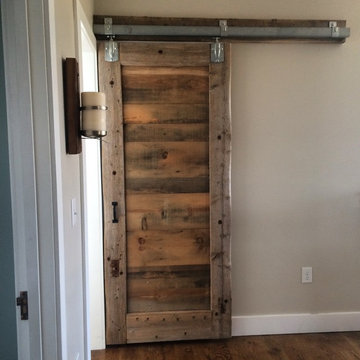
Reclaimed barnwood sliding door
Inspiration for a country closet remodel in Denver
Inspiration for a country closet remodel in Denver
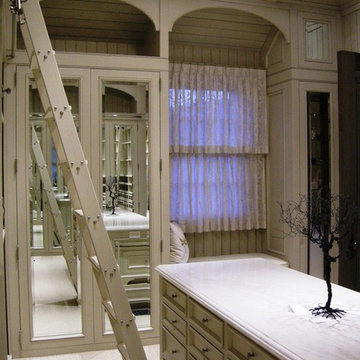
Example of a huge cottage gender-neutral carpeted and beige floor walk-in closet design in Other with recessed-panel cabinets and white cabinets
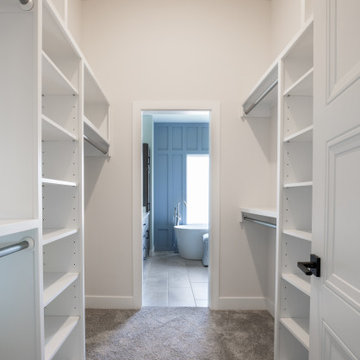
Large country gender-neutral carpeted and gray floor walk-in closet photo in Wichita with open cabinets and white cabinets
Find the right local pro for your project
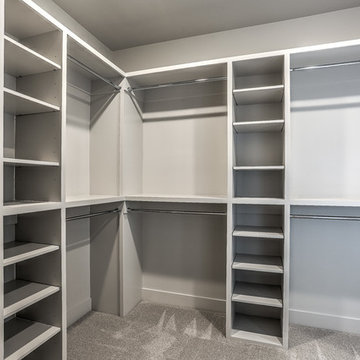
Inspiration for a cottage gender-neutral carpeted and gray floor walk-in closet remodel in Omaha
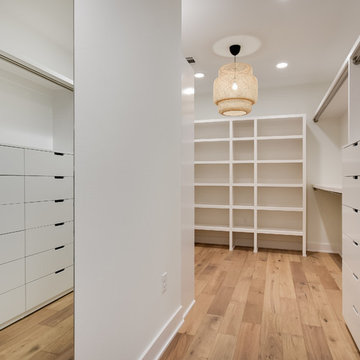
Shutterbug Studios
Example of a large farmhouse gender-neutral light wood floor walk-in closet design in Austin
Example of a large farmhouse gender-neutral light wood floor walk-in closet design in Austin
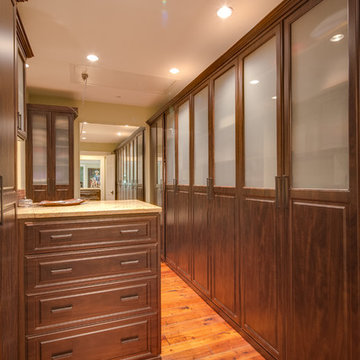
Maryland Photography, Inc.
Walk-in closet - large cottage gender-neutral medium tone wood floor walk-in closet idea in DC Metro with raised-panel cabinets and dark wood cabinets
Walk-in closet - large cottage gender-neutral medium tone wood floor walk-in closet idea in DC Metro with raised-panel cabinets and dark wood cabinets
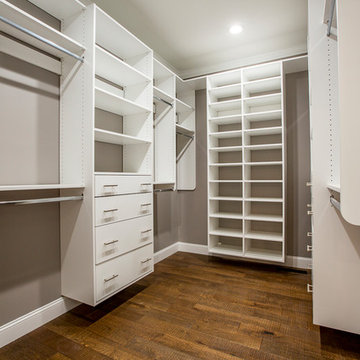
Master walk-in closet with custom closets from A Place for E erything Closets
Example of a mid-sized country medium tone wood floor and brown floor walk-in closet design in Other with white cabinets
Example of a mid-sized country medium tone wood floor and brown floor walk-in closet design in Other with white cabinets
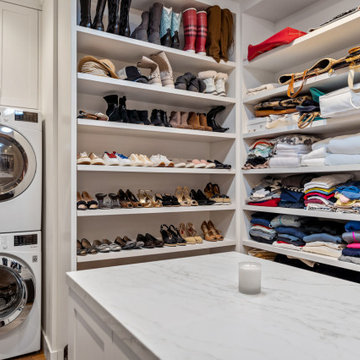
Our clients wanted the ultimate modern farmhouse custom dream home. They found property in the Santa Rosa Valley with an existing house on 3 ½ acres. They could envision a new home with a pool, a barn, and a place to raise horses. JRP and the clients went all in, sparing no expense. Thus, the old house was demolished and the couple’s dream home began to come to fruition.
The result is a simple, contemporary layout with ample light thanks to the open floor plan. When it comes to a modern farmhouse aesthetic, it’s all about neutral hues, wood accents, and furniture with clean lines. Every room is thoughtfully crafted with its own personality. Yet still reflects a bit of that farmhouse charm.
Their considerable-sized kitchen is a union of rustic warmth and industrial simplicity. The all-white shaker cabinetry and subway backsplash light up the room. All white everything complimented by warm wood flooring and matte black fixtures. The stunning custom Raw Urth reclaimed steel hood is also a star focal point in this gorgeous space. Not to mention the wet bar area with its unique open shelves above not one, but two integrated wine chillers. It’s also thoughtfully positioned next to the large pantry with a farmhouse style staple: a sliding barn door.
The master bathroom is relaxation at its finest. Monochromatic colors and a pop of pattern on the floor lend a fashionable look to this private retreat. Matte black finishes stand out against a stark white backsplash, complement charcoal veins in the marble looking countertop, and is cohesive with the entire look. The matte black shower units really add a dramatic finish to this luxurious large walk-in shower.
Photographer: Andrew - OpenHouse VC

Modern Farmhouse Custom Home Design by Purser Architectural. Photography by White Orchid Photography. Granbury, Texas
Inspiration for a mid-sized country gender-neutral ceramic tile and white floor dressing room remodel in Dallas with shaker cabinets and white cabinets
Inspiration for a mid-sized country gender-neutral ceramic tile and white floor dressing room remodel in Dallas with shaker cabinets and white cabinets
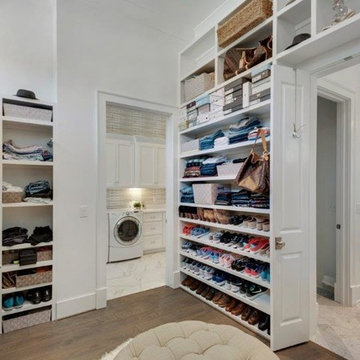
Example of a large farmhouse gender-neutral medium tone wood floor walk-in closet design in Miami with open cabinets and white cabinets
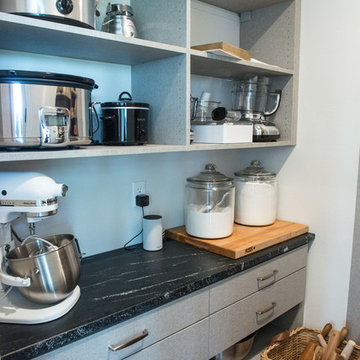
Walk-in pantry comes right off the spacious kitchen. Soapstone counter offers a work space with drawer & open storage below.
Mandi B Photography
Large cottage gender-neutral medium tone wood floor walk-in closet photo in Other with flat-panel cabinets and gray cabinets
Large cottage gender-neutral medium tone wood floor walk-in closet photo in Other with flat-panel cabinets and gray cabinets
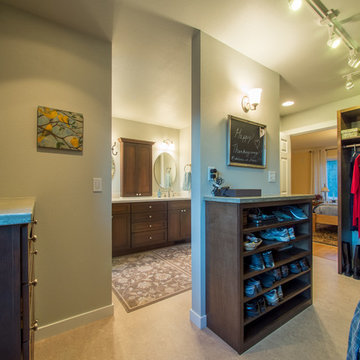
Mid-sized farmhouse gender-neutral linoleum floor and beige floor walk-in closet photo in Seattle with shaker cabinets and dark wood cabinets
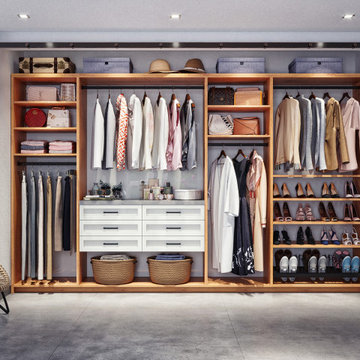
Wood closet organizers offer the ultimate in personalization and luxury for your closets. The richness and exclusive feel of wood – and wood veneer – create luxury walk-in closets that accentuate the architecture and beauty of your home. Wood provides an unmatchable level of customization. Only wood offers a full range of unique moldings, colors, and textures, flat or curved profiles; all of which bring your closet organization system to a new level of sophistication.
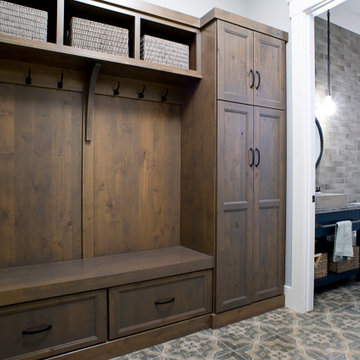
Simultaneously comfortable and elegant, this executive home makes excellent use of Showplace Cabinetry throughout its open floor plan. The contrasting design elements found within this newly constructed home are very intentional, blending bright and clean sophistication with splashes of earthy colors and textures. In this home, painted white kitchen cabinets are anything but ordinary.
Visually stunning from every angle, the homeowners have created an open space that not only reflects their personal sense of informed design, but also ensures it will feel livable to younger family members and approachable to their guests. A home where sweet little moments will create lasting memories.
Mudroom
- Door Style: Edgewater
- Construction: International+/Full Overlay
- Wood Type: Rustic Alder
- Finish: Driftwood
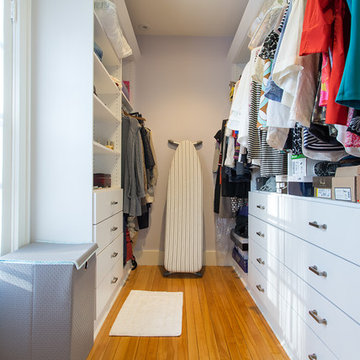
Photo Credit: Evan White
Walk-in closet - mid-sized farmhouse gender-neutral light wood floor walk-in closet idea in Boston with flat-panel cabinets and white cabinets
Walk-in closet - mid-sized farmhouse gender-neutral light wood floor walk-in closet idea in Boston with flat-panel cabinets and white cabinets
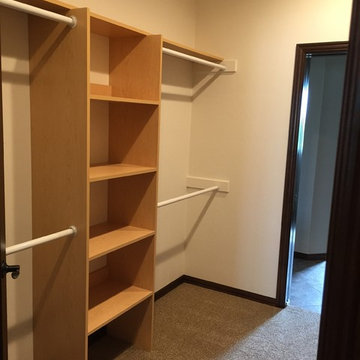
This is the walk-in closet for the master bedroom and has 2 entry points to fit the needs of this farming family. We custom built the storage solutions for this closet as well as every closet in the home.
Farmhouse Closet Ideas
7






