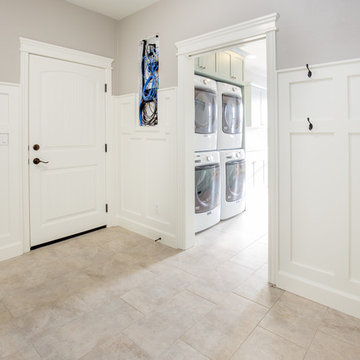Farmhouse Entryway with a White Front Door Ideas
Refine by:
Budget
Sort by:Popular Today
141 - 160 of 1,055 photos
Item 1 of 3
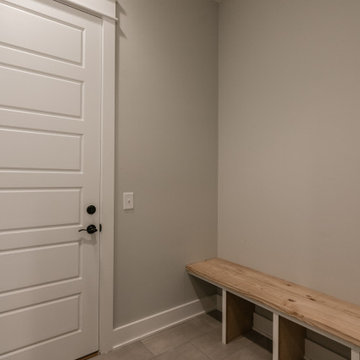
Small farmhouse porcelain tile and beige floor entryway photo in Nashville with gray walls and a white front door
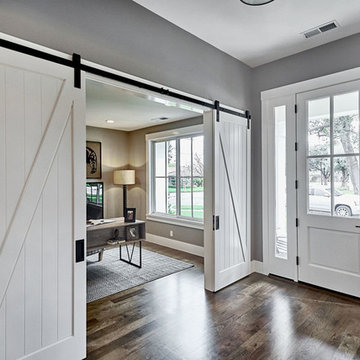
Mark Pinkerton, vi360 Photography
Entryway - large farmhouse medium tone wood floor and gray floor entryway idea in San Francisco with gray walls and a white front door
Entryway - large farmhouse medium tone wood floor and gray floor entryway idea in San Francisco with gray walls and a white front door
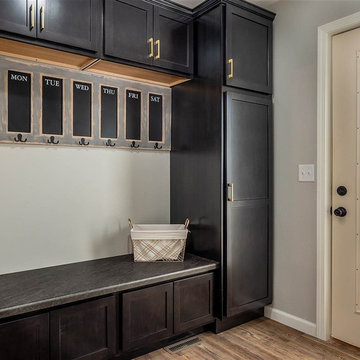
Entryway - small farmhouse light wood floor and brown floor entryway idea in Other with gray walls and a white front door
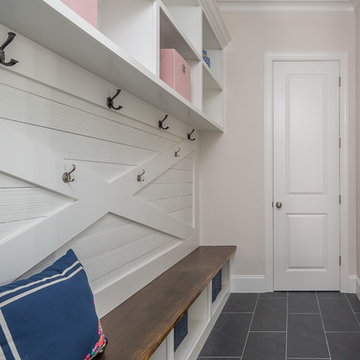
Mid-sized cottage porcelain tile and gray floor entryway photo in Raleigh with gray walls and a white front door
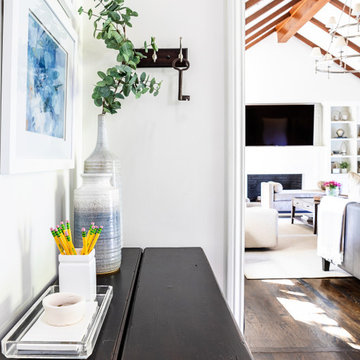
The entryway, living, and dining room in this Chevy Chase home were renovated with structural changes to accommodate a family of five. It features a bright palette, functional furniture, a built-in BBQ/grill, and statement lights.
Project designed by Courtney Thomas Design in La Cañada. Serving Pasadena, Glendale, Monrovia, San Marino, Sierra Madre, South Pasadena, and Altadena.
For more about Courtney Thomas Design, click here: https://www.courtneythomasdesign.com/
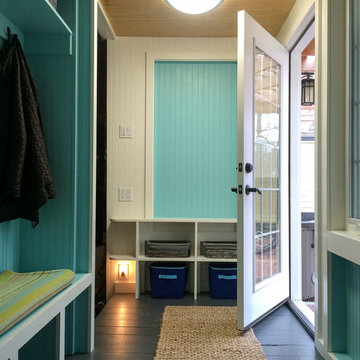
Angela Kearney, Minglewood Designs
Entryway - small cottage painted wood floor entryway idea in Boston with white walls and a white front door
Entryway - small cottage painted wood floor entryway idea in Boston with white walls and a white front door
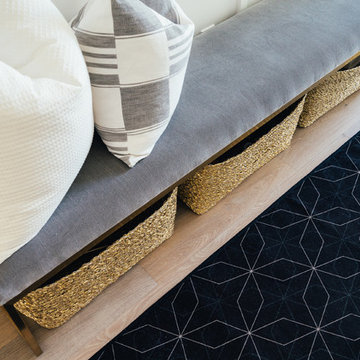
Our clients purchased a new house, but wanted to add their own personal style and touches to make it really feel like home. We added a few updated to the exterior, plus paneling in the entryway and formal sitting room, customized the master closet, and cosmetic updates to the kitchen, formal dining room, great room, formal sitting room, laundry room, children’s spaces, nursery, and master suite. All new furniture, accessories, and home-staging was done by InHance. Window treatments, wall paper, and paint was updated, plus we re-did the tile in the downstairs powder room to glam it up. The children’s bedrooms and playroom have custom furnishings and décor pieces that make the rooms feel super sweet and personal. All the details in the furnishing and décor really brought this home together and our clients couldn’t be happier!
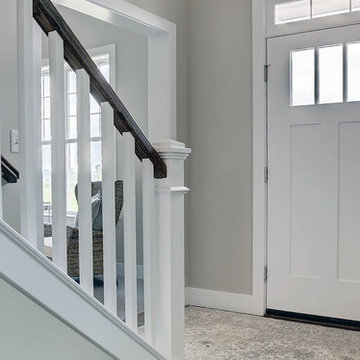
This 2-story Arts & Crafts style home first-floor owner’s suite includes a welcoming front porch and a 2-car rear entry garage. Lofty 10’ ceilings grace the first floor where hardwood flooring flows from the foyer to the great room, hearth room, and kitchen. The great room and hearth room share a see-through gas fireplace with floor-to-ceiling stone surround and built-in bookshelf in the hearth room and in the great room, stone surround to the mantel with stylish shiplap above. The open kitchen features attractive cabinetry with crown molding, Hanstone countertops with tile backsplash, and stainless steel appliances. An elegant tray ceiling adorns the spacious owner’s bedroom. The owner’s bathroom features a tray ceiling, double bowl vanity, tile shower, an expansive closet, and two linen closets. The 2nd floor boasts 2 additional bedrooms, a full bathroom, and a loft.
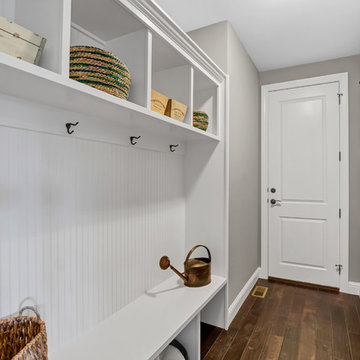
Mudroom with storage hooks, bench, shelves and cubbies.
Mid-sized cottage medium tone wood floor and brown floor entryway photo in St Louis with gray walls and a white front door
Mid-sized cottage medium tone wood floor and brown floor entryway photo in St Louis with gray walls and a white front door
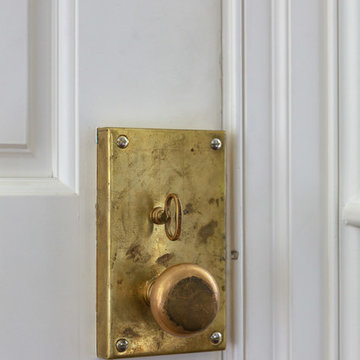
Greg Premru
Mid-sized cottage medium tone wood floor and brown floor entryway photo in Boston with white walls and a white front door
Mid-sized cottage medium tone wood floor and brown floor entryway photo in Boston with white walls and a white front door
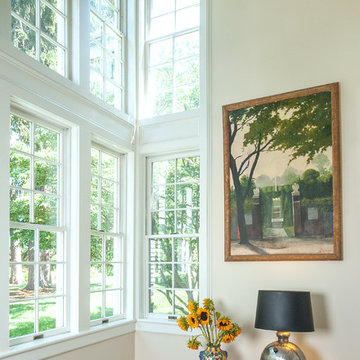
New entrance to the carriage house renovation is a double space window wall.
Aaron Thompson photographer
Entryway - large farmhouse medium tone wood floor and brown floor entryway idea in New York with beige walls and a white front door
Entryway - large farmhouse medium tone wood floor and brown floor entryway idea in New York with beige walls and a white front door
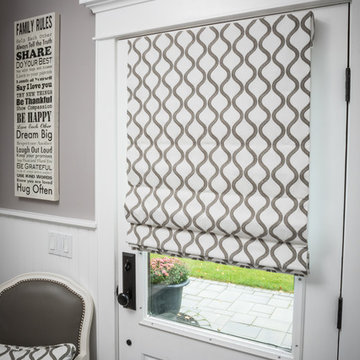
KH Window Fashions, Inc custom Roman shade, cordless operation, lined in white lining, with matching custom pillow, pattern matched, self-fabric cording and down/feather insert. Scott Erb Photography.
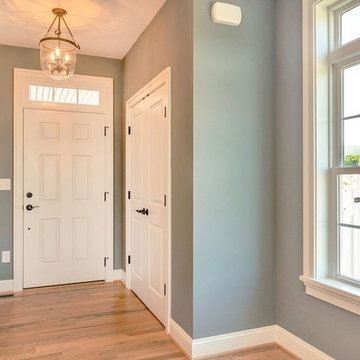
Entryway - mid-sized country medium tone wood floor entryway idea in San Diego with gray walls and a white front door
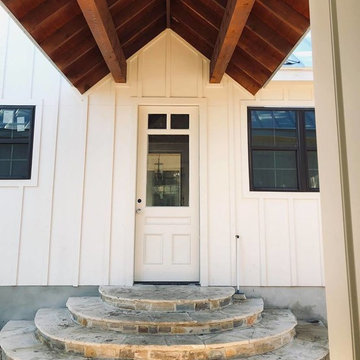
Inspiration for a mid-sized country entryway remodel in Austin with white walls and a white front door
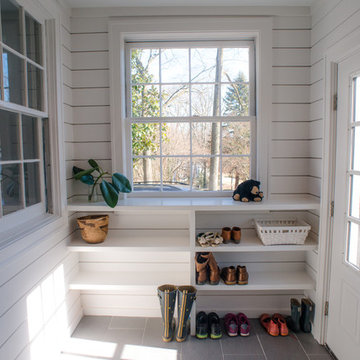
Maura B McConnell Photography
Entryway - mid-sized country porcelain tile entryway idea in Philadelphia with white walls and a white front door
Entryway - mid-sized country porcelain tile entryway idea in Philadelphia with white walls and a white front door
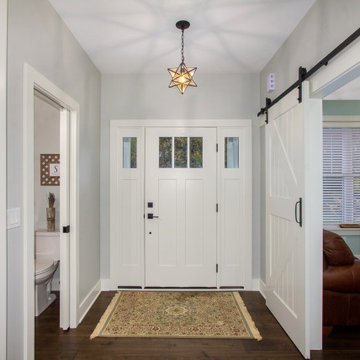
Entryway - mid-sized country dark wood floor and brown floor entryway idea in Grand Rapids with gray walls and a white front door
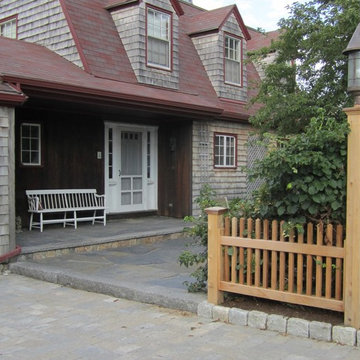
This front entry landscaping was redesigned to be more welcoming with stonework and a low cedar fence and corner lamp post.
Rue Sherwood Landscape Design
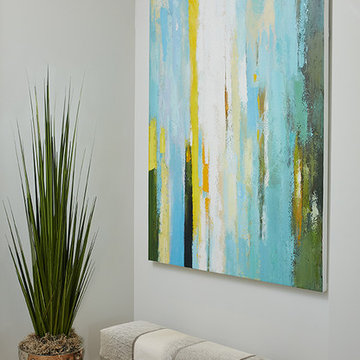
Ashley Avila Photography
Large cottage medium tone wood floor entryway photo in Grand Rapids with white walls and a white front door
Large cottage medium tone wood floor entryway photo in Grand Rapids with white walls and a white front door
Farmhouse Entryway with a White Front Door Ideas
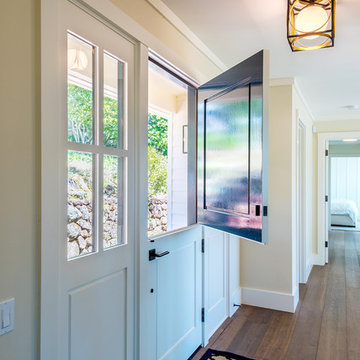
Inspiration for a farmhouse medium tone wood floor entryway remodel in San Francisco with white walls and a white front door
8






