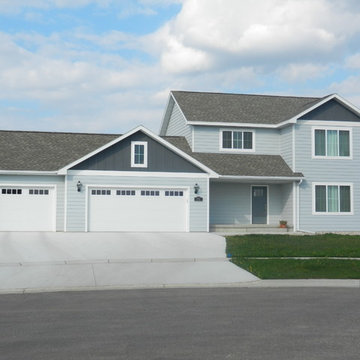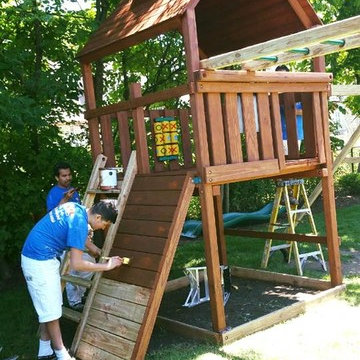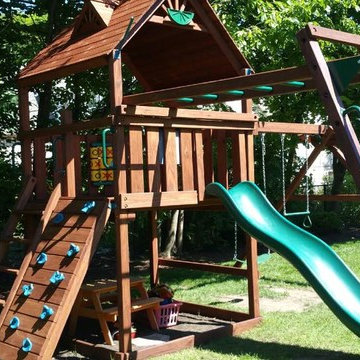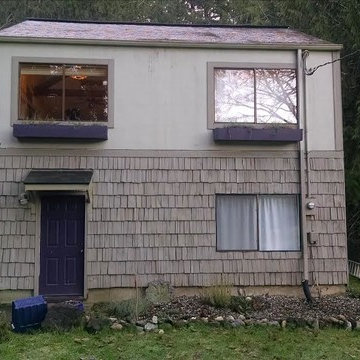Farmhouse Exterior Home Ideas
Refine by:
Budget
Sort by:Popular Today
41 - 60 of 420 photos
Item 1 of 4
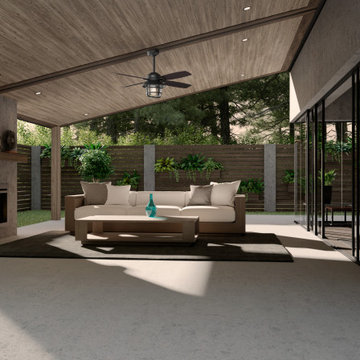
Hunter 52" Port Royale Natural Iron Ceiling Fan, LED Light Kit and Remote
Farmhouse exterior home idea in Other
Farmhouse exterior home idea in Other
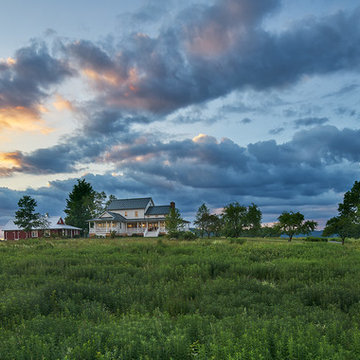
Hoachlander Davis Photography
Large country white two-story wood exterior home photo in DC Metro with a shed roof
Large country white two-story wood exterior home photo in DC Metro with a shed roof
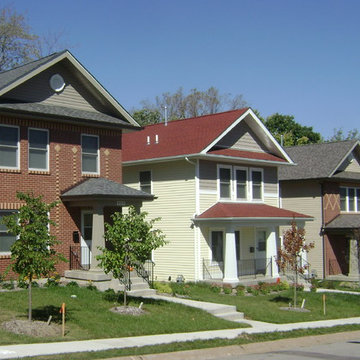
This streetscape shows the benefit of front elevation variety when building from stock house plans. This is the single greatest mistake home builders make when building subdivisions, as they typically lack character, diversity, and interest. This photo shows how the exact same house can look unique even when built multiple times in a row.
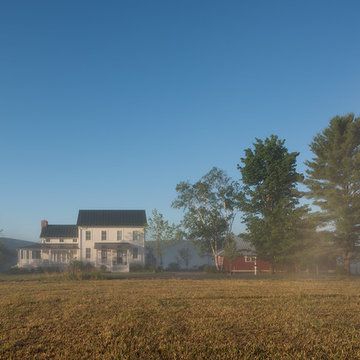
Hoachlander Davis Photography
Inspiration for a large farmhouse white two-story wood exterior home remodel in DC Metro with a shed roof
Inspiration for a large farmhouse white two-story wood exterior home remodel in DC Metro with a shed roof
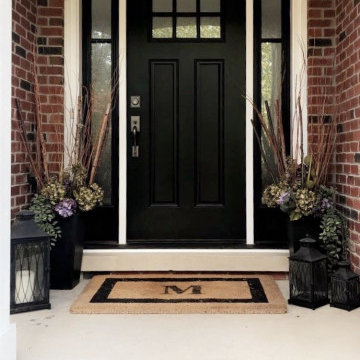
This entry way was styled by Designer Rima Belau and myself. We used faux followers that would look all year round!
Small country exterior home idea in Detroit
Small country exterior home idea in Detroit
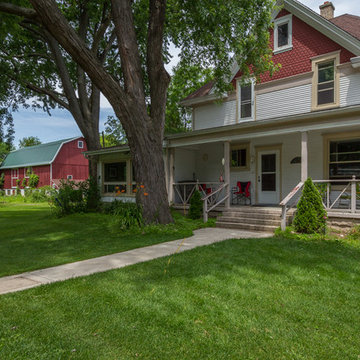
Doug Loman
Example of a mid-sized country two-story exterior home design in Milwaukee
Example of a mid-sized country two-story exterior home design in Milwaukee
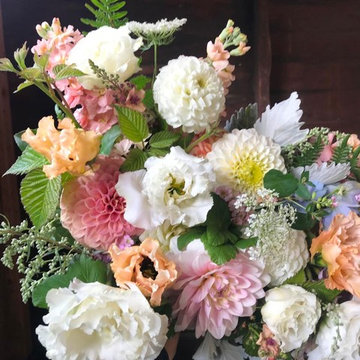
Farmer-florist Celeste Monke of Free Range Flowers grew and designed this romantic dahlia bouquet featuring several varieties of dahlias (Silver Years, L’Ancresse, Orsett Beauty, Linda’s Baby, Rock Run Ashley), with lisianthus, verbascum, stock, artemisa vulgaris, delphinium and foraged wild carrot.
The foliage includes blackberry, currant, salal, snowberry, bracken fern and dusty miller.
Photograph: Free Range Flowers
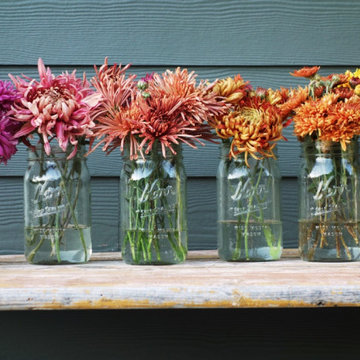
A lovely gradient snapshot of autumn mums grown by Vivian Larson of Everyday Flowers, available from the Seattle Wholesale Growers Market.
Small country exterior home idea in Seattle
Small country exterior home idea in Seattle
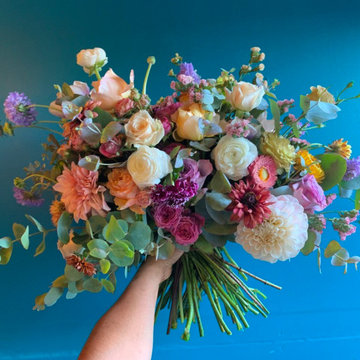
Pilar Zuniga of Oakland-based Gorgeous & Green used California-grown roses, ranunculus, dahlias, scabiosa, eucalyptus and more.
(c) Gorgeous & Green
Small country exterior home photo in San Francisco
Small country exterior home photo in San Francisco
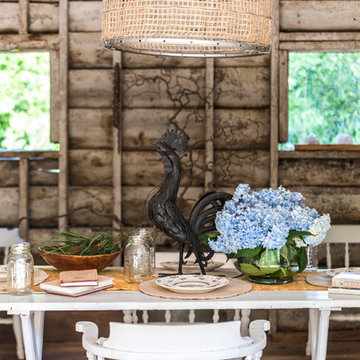
VSI
Our favorite photographers and stylists joined us in creating this wonderful space in the converted gristmill/barn that had been moved to the rear of this historic property many years ago.
The 9-acre Mimosa Hall, built circa 1840, is a landmark of neoclassical design with extensive gardens in the vibrant historic district of Roswell, Georgia, 20 miles north of Atlanta. The 6,000-square-foot temple-style home has heart-of-pine floors throughout, a black-and-white marble hall, soaring ceilings, and 10 fireplaces. Famed architect Neel Reid made Mimosa his home in the 1920s, creating a double parlor and designing a long fieldstone driveway and courtyard. The gardens include century-old trees, imposing boxwood hedges, rare specimen trees, stone walls, paths, parterres, a swimming pool, and a 19th Century grist mill refashioned into a barn. In addition, 21 acres of adjoining woods are for sale, one of the few remaining tracts of developable land of its size within walking distance of Roswell’s old town square.
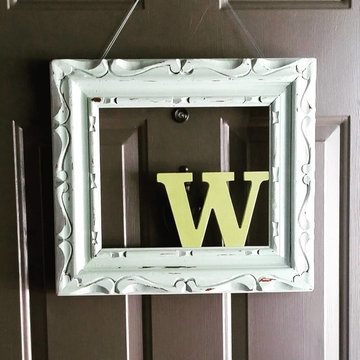
Jessica Willits
Inspiration for a small country beige one-story mixed siding gable roof remodel in Indianapolis
Inspiration for a small country beige one-story mixed siding gable roof remodel in Indianapolis
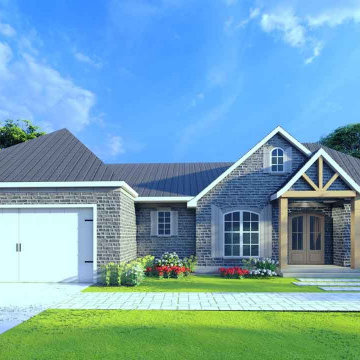
This farmhouse looks unique for its vertical siding, large windows, and two eye-catching gables. It has an amazing outdoor kitchen that invites everyone out for barbecues.it has a snack bar in the kitchen creates a fun hangout zone, with the sink on the island For arranged an elegant dinner, the dining room sits near the front, near the butler’s pantry. Relax in your master suite, complete with a large walk-in closet that opens directly to the laundry room. Three more bedrooms (one a private suite) sit on the opposite side of the home. Other features include lockers near the powder bath, extra storage in the garage, and a generous bonus suite upstairs.
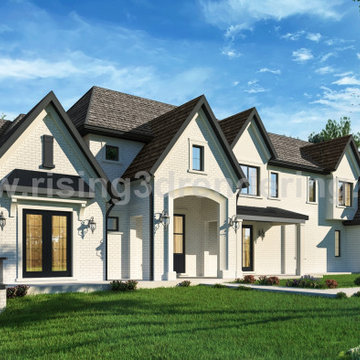
Exterior House with Rendered brick extends wall's lifespan by ten or even twenty years. Architecture Exterior Design hides imperfect brickwork and lends a sleek, modern façade to any home. Choosing to render your exteriors can also completely transform your house's aesthetic.
3D Exterior Design Rendering of House developed by Rising Architectural Visualization Studio.
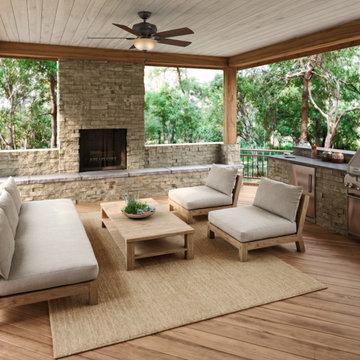
Hunter Fan Company 52" Matheston Onyx Bengal Ceiling Fan With Light
Example of a cottage exterior home design in Other
Example of a cottage exterior home design in Other
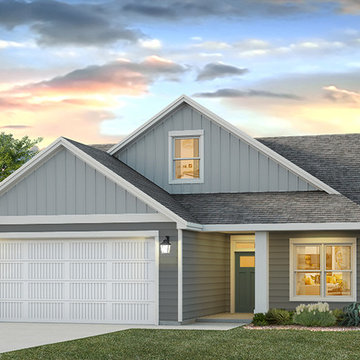
This design includes over 2000 sf on a 1 1/2 story slab-on-grade home. The open-concept main floor includes 2 bedrooms, 2 bathrooms, main floor laundry, kitchen, dining, living, and a storm shelter. The second floor has options for 1 or 2 bedrooms, 1 bathroom, and a bonus area.
Farmhouse Exterior Home Ideas
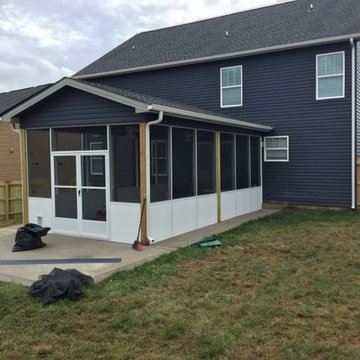
Large country gray one-story exterior home idea in Nashville with a shingle roof
3






