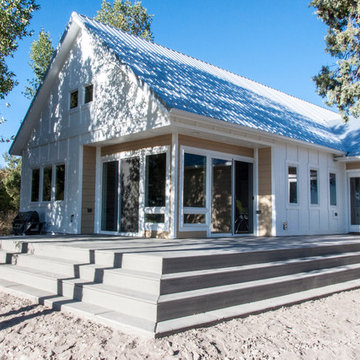Farmhouse Exterior Home Ideas
Refine by:
Budget
Sort by:Popular Today
141 - 160 of 2,886 photos
Item 1 of 3
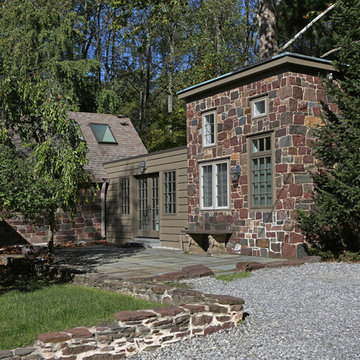
Tom Grimes Photography
Example of a mid-sized cottage one-story stone exterior home design in Philadelphia with a shingle roof
Example of a mid-sized cottage one-story stone exterior home design in Philadelphia with a shingle roof
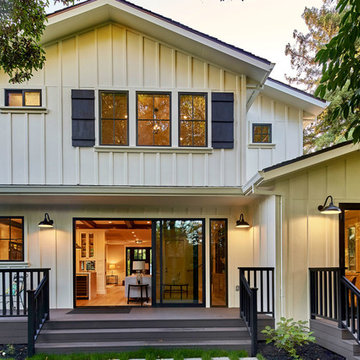
Arch Studio, Inc. Architecture & Interiors 2018
Example of a mid-sized cottage white two-story wood exterior home design in San Francisco with a shingle roof
Example of a mid-sized cottage white two-story wood exterior home design in San Francisco with a shingle roof
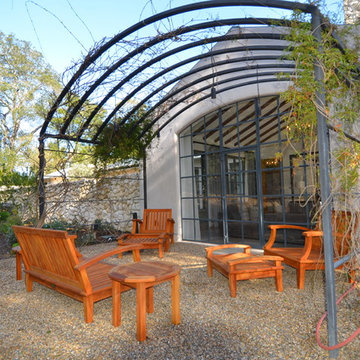
Master bedroom patio
Photo: Steve Spratt
Example of a large farmhouse beige two-story mixed siding exterior home design in San Francisco with a metal roof
Example of a large farmhouse beige two-story mixed siding exterior home design in San Francisco with a metal roof
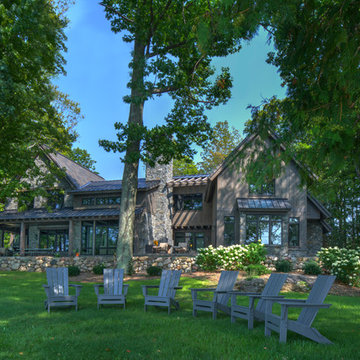
Tucked away in the backwoods of Torch Lake, this home marries “rustic” with the sleek elegance of modern. The combination of wood, stone and metal textures embrace the charm of a classic farmhouse. Although this is not your average farmhouse. The home is outfitted with a high performing system that seamlessly works with the design and architecture.
The tall ceilings and windows allow ample natural light into the main room. Spire Integrated Systems installed Lutron QS Wireless motorized shades paired with Hartmann & Forbes windowcovers to offer privacy and block harsh light. The custom 18′ windowcover’s woven natural fabric complements the organic esthetics of the room. The shades are artfully concealed in the millwork when not in use.
Spire installed B&W in-ceiling speakers and Sonance invisible in-wall speakers to deliver ambient music that emanates throughout the space with no visual footprint. Spire also installed a Sonance Landscape Audio System so the homeowner can enjoy music outside.
Each system is easily controlled using Savant. Spire personalized the settings to the homeowner’s preference making controlling the home efficient and convenient.
Builder: Widing Custom Homes
Architect: Shoreline Architecture & Design
Designer: Jones-Keena & Co.
Photos by Beth Singer Photographer Inc.

Modern Farmhouse Custom Home Design by Purser Architectural. Photography by White Orchid Photography. Granbury, Texas
Mid-sized farmhouse beige two-story mixed siding exterior home photo in Dallas with a mixed material roof
Mid-sized farmhouse beige two-story mixed siding exterior home photo in Dallas with a mixed material roof
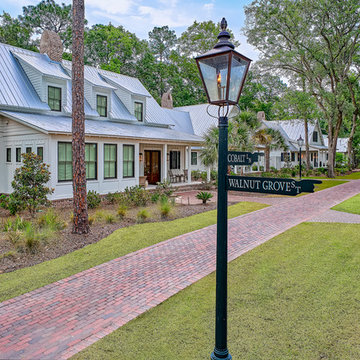
Lisa Carroll
Example of a small cottage white two-story concrete fiberboard gable roof design in Atlanta
Example of a small cottage white two-story concrete fiberboard gable roof design in Atlanta
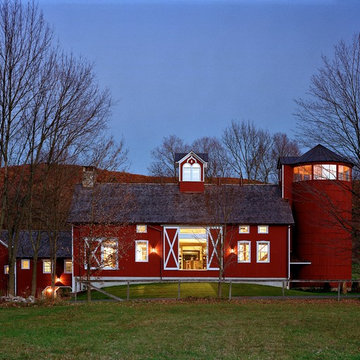
Massive sliding barn doors part to reveal a view of the home's interior. The silo now serves as an observation tower.
Robert Benson Photography
Example of a huge cottage red two-story wood exterior home design in New York
Example of a huge cottage red two-story wood exterior home design in New York
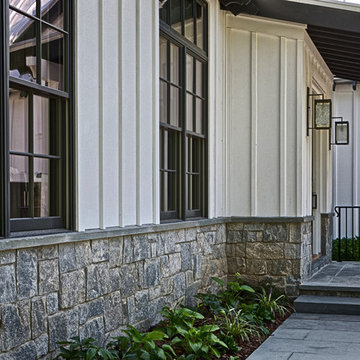
Inspiration for a huge country gray two-story mixed siding exterior home remodel in New York with a metal roof
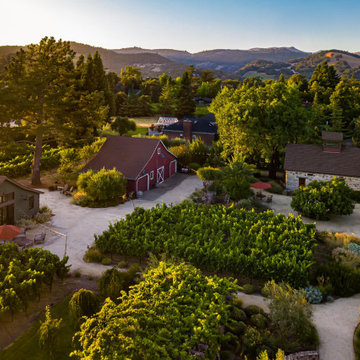
This quintessential Sonoma farmhouse is in a vineyard on a storied 4.5-acre property, with a stone barn that dates back to 1896. The site is less than a mile from the historic central plaza and remains a small working farm with orchards and an olive grove. The new residence is a modern reinterpretation of the farmhouse vernacular, open to its surroundings from all sides. Care was taken to site the house to capture both morning and afternoon light throughout the year and minimize disturbance to the established vineyard. In each room of this single-story home, French doors replace windows, which create breezeways through the house. An extensive wrap-around porch anchors the house to the land and frames views in all directions. Organic material choices further reinforce the connection between the home and its surroundings. A mix of wood clapboard and shingle, seamed metal roofing, and stone wall accents ensure the new structure harmonizes with the late 18th-century structures.
Collaborators:
General Contractor: Landers Curry Inc.
Landscape Design: The Land Collaborative
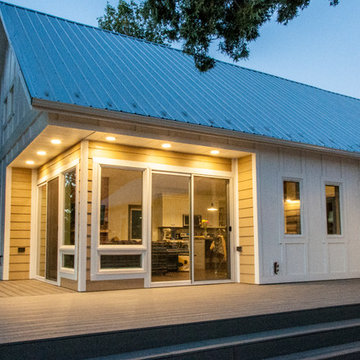
View from Rear Yard
Inspiration for a mid-sized country beige one-story wood exterior home remodel in Salt Lake City with a metal roof
Inspiration for a mid-sized country beige one-story wood exterior home remodel in Salt Lake City with a metal roof
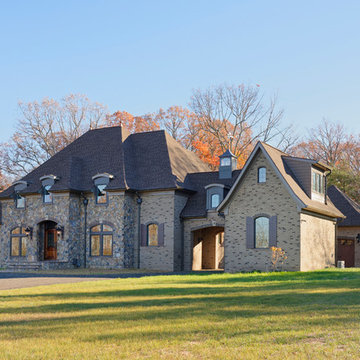
Bob Narod Photographer
Huge cottage gray two-story stone house exterior photo in DC Metro
Huge cottage gray two-story stone house exterior photo in DC Metro
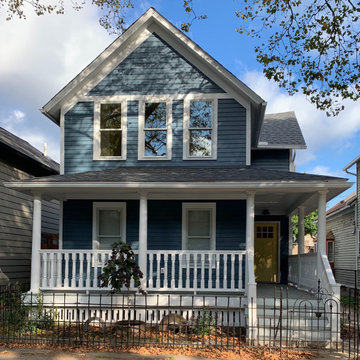
Custom spindles and handrails.
Example of a large farmhouse blue two-story wood exterior home design in Cleveland with a shingle roof
Example of a large farmhouse blue two-story wood exterior home design in Cleveland with a shingle roof
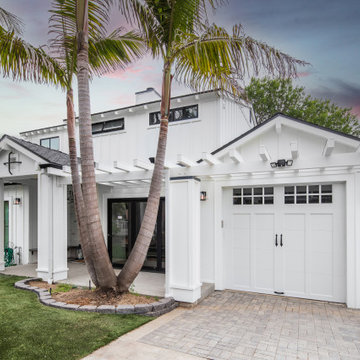
Large country white two-story board and batten exterior home photo in San Diego with a shingle roof and a black roof
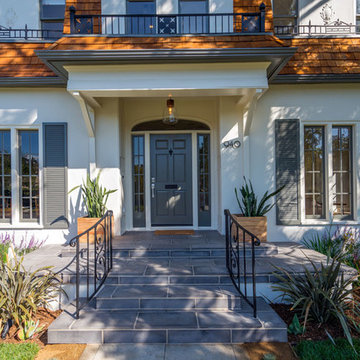
www.valriolo.com VAL RIOLO
Example of a large country beige two-story stucco exterior home design in Los Angeles
Example of a large country beige two-story stucco exterior home design in Los Angeles
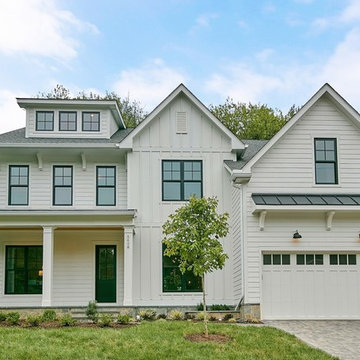
This new modern farmhouse style home includes black windows, white exterior and board and batten siding. 7 bedrooms, 7 full baths and one half bath are included in this just over 7,000 square feet home.
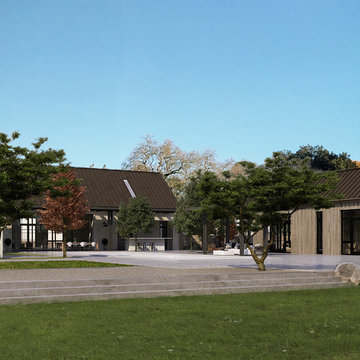
Huge farmhouse white one-story wood exterior home photo in San Francisco with a metal roof
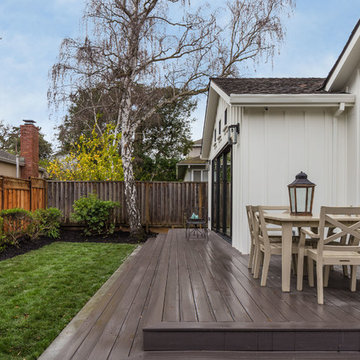
2019--Brand new construction of a 2,500 square foot house with 4 bedrooms and 3-1/2 baths located in Menlo Park, Ca. This home was designed by Arch Studio, Inc., David Eichler Photography
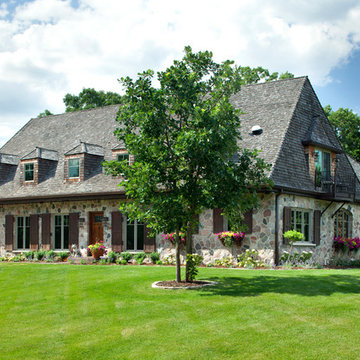
Interior Design: Bruce Kading |
Photography: Landmark Photography
Example of a large country two-story stone exterior home design in Minneapolis
Example of a large country two-story stone exterior home design in Minneapolis
Farmhouse Exterior Home Ideas
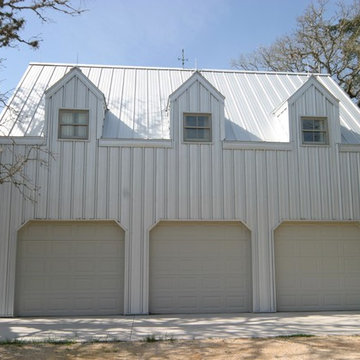
Inspiration for a huge country multicolored two-story mixed siding exterior home remodel in Austin with a metal roof
8






