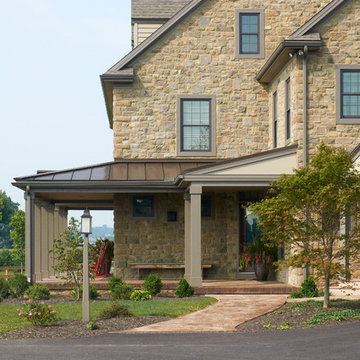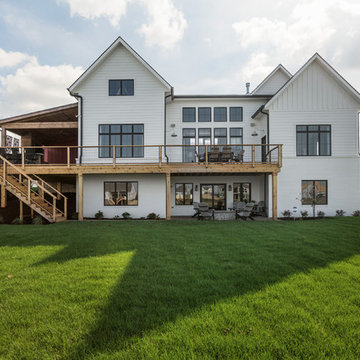Farmhouse Exterior Home Ideas
Refine by:
Budget
Sort by:Popular Today
101 - 120 of 2,882 photos
Item 1 of 3
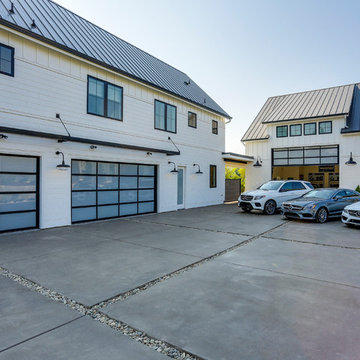
REPIXS
Huge country white two-story concrete fiberboard exterior home photo in Portland with a metal roof
Huge country white two-story concrete fiberboard exterior home photo in Portland with a metal roof
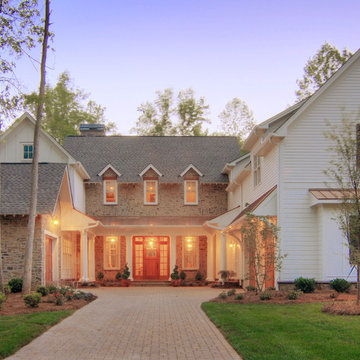
This modern vintage farmhouse has two courtyards: one in the front and one in the rear where all rooms look into these courtyards for privacy.
Huge farmhouse white two-story concrete fiberboard exterior home photo in Charlotte
Huge farmhouse white two-story concrete fiberboard exterior home photo in Charlotte
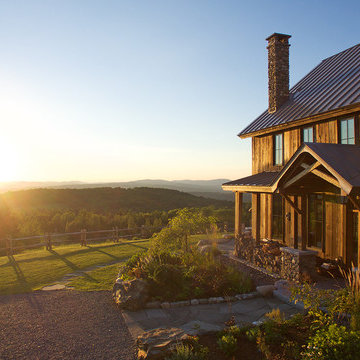
James R. Salomon Photography
Inspiration for a large cottage brown three-story wood gable roof remodel in Burlington
Inspiration for a large cottage brown three-story wood gable roof remodel in Burlington
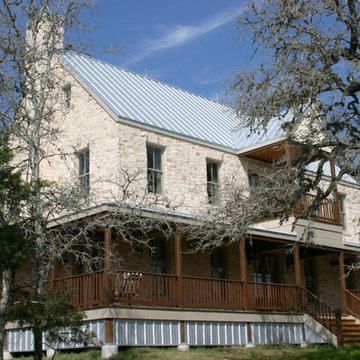
Inspiration for a huge country multicolored two-story mixed siding exterior home remodel in Austin with a metal roof
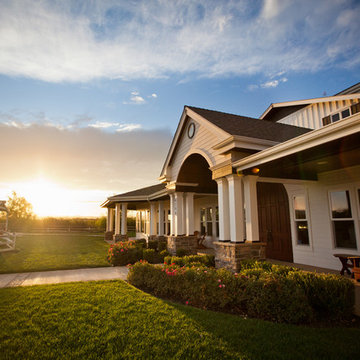
Photo Credit: Erin Filliater/Wedded Bliss Images.
Example of a huge cottage white two-story mixed siding house exterior design in San Francisco with a shingle roof
Example of a huge cottage white two-story mixed siding house exterior design in San Francisco with a shingle roof
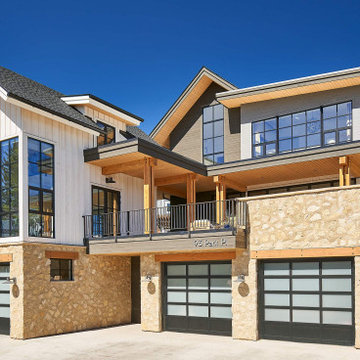
Large farmhouse white three-story mixed siding exterior home photo in Denver with a mixed material roof
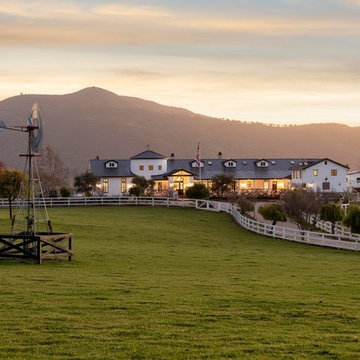
Large cottage white two-story wood house exterior photo in Orange County with a hip roof and a metal roof
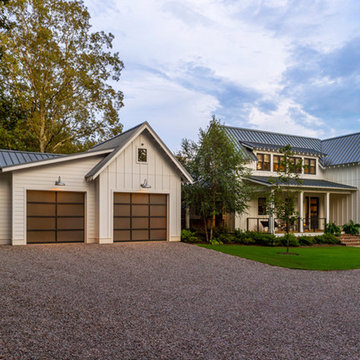
Clopay Gallery
Inspiration for a large country white two-story wood house exterior remodel in Orange County with a hip roof and a metal roof
Inspiration for a large country white two-story wood house exterior remodel in Orange County with a hip roof and a metal roof
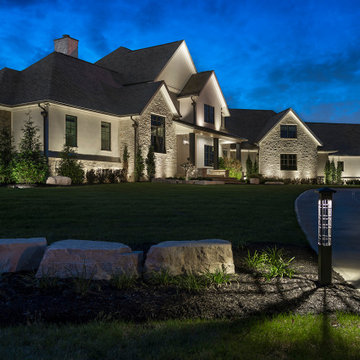
Landscape lighting makes this home come to life when the sun goes down.
Example of a large cottage multicolored two-story mixed siding house exterior design in Indianapolis with a mixed material roof
Example of a large cottage multicolored two-story mixed siding house exterior design in Indianapolis with a mixed material roof
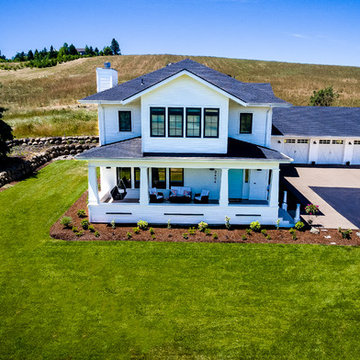
This 1914 family farmhouse was passed down from the original owners to their grandson and his young family. The original goal was to restore the old home to its former glory. However, when we started planning the remodel, we discovered the foundation needed to be replaced, the roof framing didn’t meet code, all the electrical, plumbing and mechanical would have to be removed, siding replaced, and much more. We quickly realized that instead of restoring the home, it would be more cost effective to deconstruct the home, recycle the materials, and build a replica of the old house using as much of the salvaged materials as we could.
The design of the new construction is greatly influenced by the old home with traditional craftsman design interiors. We worked with a deconstruction specialist to salvage the old-growth timber and reused or re-purposed many of the original materials. We moved the house back on the property, connecting it to the existing garage, and lowered the elevation of the home which made it more accessible to the existing grades. The new home includes 5-panel doors, columned archways, tall baseboards, reused wood for architectural highlights in the kitchen, a food-preservation room, exercise room, playful wallpaper in the guest bath and fun era-specific fixtures throughout.
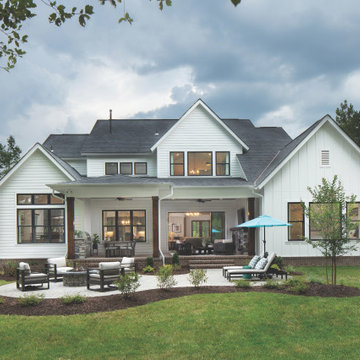
This is an example of the back porch, fire pit, and patio areas.
Huge farmhouse white two-story mixed siding and board and batten house exterior photo in Nashville with a mixed material roof and a black roof
Huge farmhouse white two-story mixed siding and board and batten house exterior photo in Nashville with a mixed material roof and a black roof
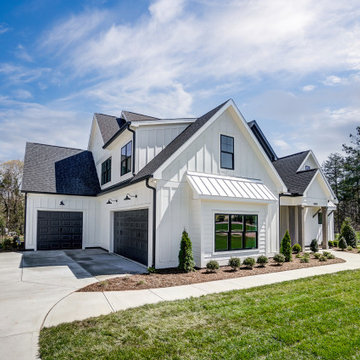
Example of a large farmhouse white two-story wood and board and batten exterior home design in Charlotte with a shingle roof and a gray roof
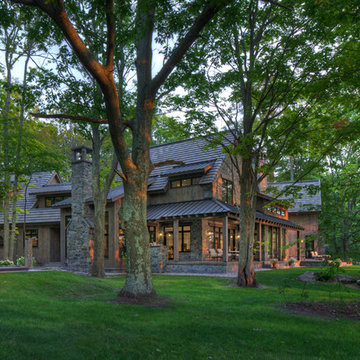
Tucked away in the backwoods of Torch Lake, this home marries “rustic” with the sleek elegance of modern. The combination of wood, stone and metal textures embrace the charm of a classic farmhouse. Although this is not your average farmhouse. The home is outfitted with a high performing system that seamlessly works with the design and architecture.
The tall ceilings and windows allow ample natural light into the main room. Spire Integrated Systems installed Lutron QS Wireless motorized shades paired with Hartmann & Forbes windowcovers to offer privacy and block harsh light. The custom 18′ windowcover’s woven natural fabric complements the organic esthetics of the room. The shades are artfully concealed in the millwork when not in use.
Spire installed B&W in-ceiling speakers and Sonance invisible in-wall speakers to deliver ambient music that emanates throughout the space with no visual footprint. Spire also installed a Sonance Landscape Audio System so the homeowner can enjoy music outside.
Each system is easily controlled using Savant. Spire personalized the settings to the homeowner’s preference making controlling the home efficient and convenient.
Builder: Widing Custom Homes
Architect: Shoreline Architecture & Design
Designer: Jones-Keena & Co.
Photos by Beth Singer Photographer Inc.
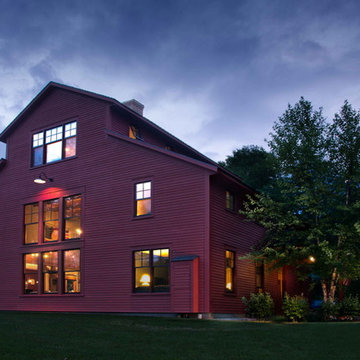
A year round retreat for Boston And New York.
Inspiration for a huge farmhouse multicolored three-story wood house exterior remodel in Boston with a gambrel roof and a shingle roof
Inspiration for a huge farmhouse multicolored three-story wood house exterior remodel in Boston with a gambrel roof and a shingle roof
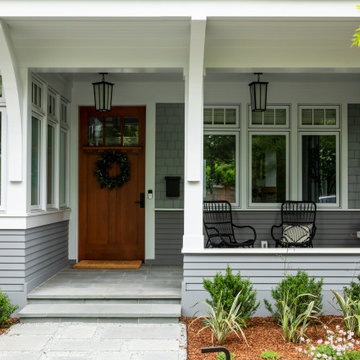
Inspiration for a large cottage gray three-story wood and clapboard house exterior remodel in San Francisco with a black roof
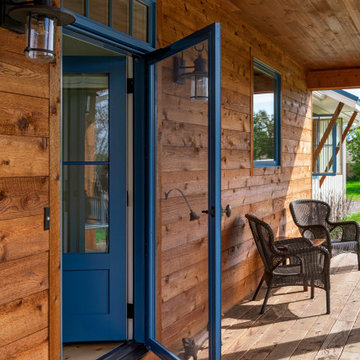
With a main floor master, and flowing but intimate spaces, it will function for both daily living and extended family events. Special attention was given to the siting, making sure the breath-taking views of Lake Independence are present from every room.
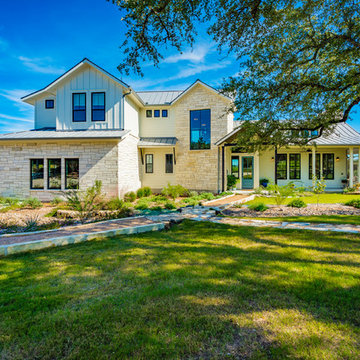
Daytime Exterior View
Inspiration for a country beige two-story exterior home remodel in Austin with a metal roof
Inspiration for a country beige two-story exterior home remodel in Austin with a metal roof
Farmhouse Exterior Home Ideas
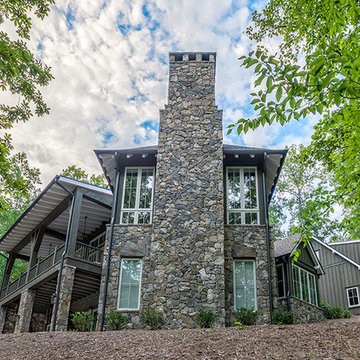
This light and airy lake house features an open plan and refined, clean lines that are reflected throughout in details like reclaimed wide plank heart pine floors, shiplap walls, V-groove ceilings and concealed cabinetry. The home's exterior combines Doggett Mountain stone with board and batten siding, accented by a copper roof.
Photography by Rebecca Lehde, Inspiro 8 Studios.
6






