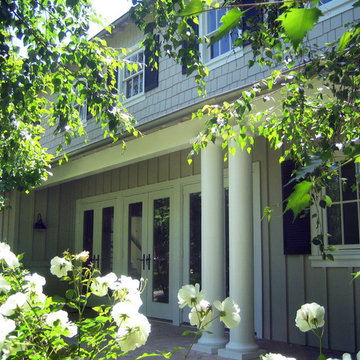Farmhouse Exterior Home Ideas
Refine by:
Budget
Sort by:Popular Today
121 - 140 of 2,886 photos
Item 1 of 3
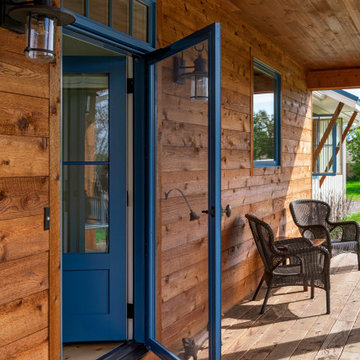
With a main floor master, and flowing but intimate spaces, it will function for both daily living and extended family events. Special attention was given to the siting, making sure the breath-taking views of Lake Independence are present from every room.
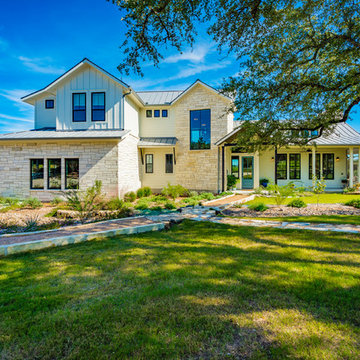
Daytime Exterior View
Inspiration for a country beige two-story exterior home remodel in Austin with a metal roof
Inspiration for a country beige two-story exterior home remodel in Austin with a metal roof
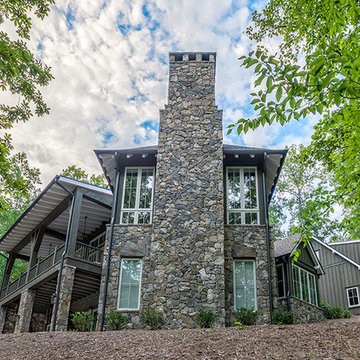
This light and airy lake house features an open plan and refined, clean lines that are reflected throughout in details like reclaimed wide plank heart pine floors, shiplap walls, V-groove ceilings and concealed cabinetry. The home's exterior combines Doggett Mountain stone with board and batten siding, accented by a copper roof.
Photography by Rebecca Lehde, Inspiro 8 Studios.
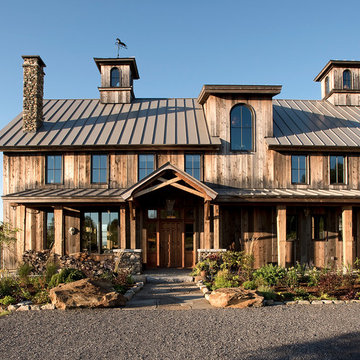
James R. Salomon Photography
Example of a large country brown three-story wood gable roof design in Burlington
Example of a large country brown three-story wood gable roof design in Burlington
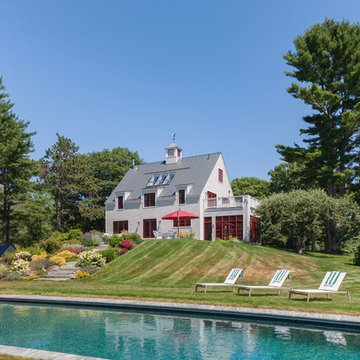
Brian Vanden Brink Photographer
Inspiration for a large farmhouse gray three-story mixed siding exterior home remodel in Portland Maine with a metal roof
Inspiration for a large farmhouse gray three-story mixed siding exterior home remodel in Portland Maine with a metal roof
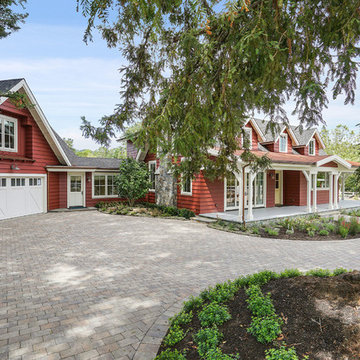
Farmhouse in Barn Red and gorgeous landscaping by CK Landscape. Lune Lake Stone fireplace, custom Antigua Dutch Door
Example of a large cottage red two-story wood exterior home design in San Francisco with a mixed material roof
Example of a large cottage red two-story wood exterior home design in San Francisco with a mixed material roof
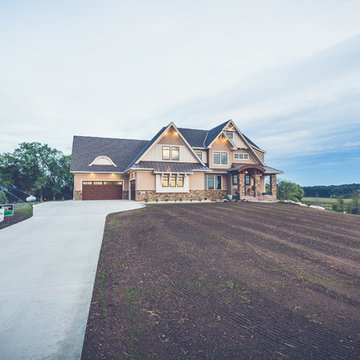
Custom Built Modern Home in Eagles Landing Neighborhood of Saint Augusta, Mn - Build by Werschay Homes.
-Steve Diamond Elements, #SDE
Example of a large farmhouse beige two-story concrete fiberboard exterior home design in Minneapolis
Example of a large farmhouse beige two-story concrete fiberboard exterior home design in Minneapolis
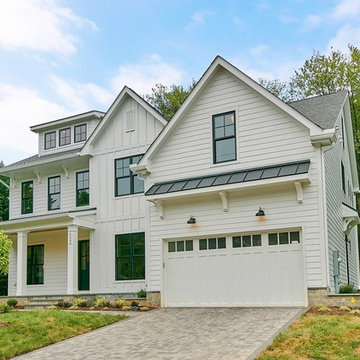
This new modern farmhouse style home includes black windows, white exterior and board and batten siding. 7 bedrooms, 7 full baths and one half bath are included in this just over 7,000 square feet home.
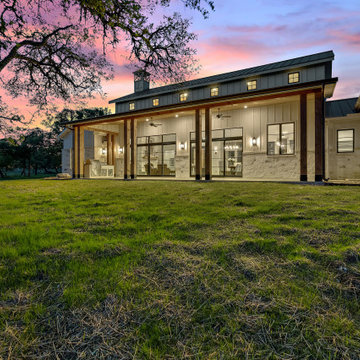
Hill Country Modern Farmhouse perfectly situated on a beautiful lot in the Hidden Springs development in Fredericksburg, TX.
Inspiration for a large farmhouse white one-story stone exterior home remodel in Austin with a metal roof
Inspiration for a large farmhouse white one-story stone exterior home remodel in Austin with a metal roof
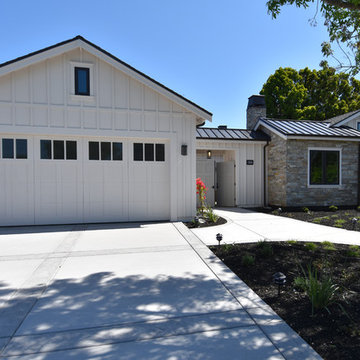
Mid-sized country white one-story wood house exterior photo in San Francisco with a metal roof
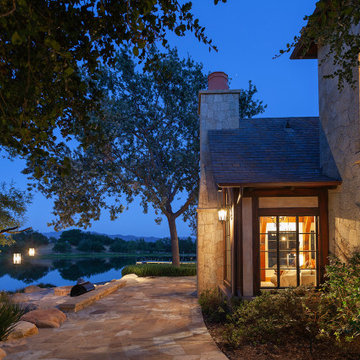
Old World European, Country Cottage. Three separate cottages make up this secluded village over looking a private lake in an old German, English, and French stone villa style. Hand scraped arched trusses, wide width random walnut plank flooring, distressed dark stained raised panel cabinetry, and hand carved moldings make these traditional farmhouse cottage buildings look like they have been here for 100s of years. Newly built of old materials, and old traditional building methods, including arched planked doors, leathered stone counter tops, stone entry, wrought iron straps, and metal beam straps. The Lake House is the first, a Tudor style cottage with a slate roof, 2 bedrooms, view filled living room open to the dining area, all overlooking the lake. The Carriage Home fills in when the kids come home to visit, and holds the garage for the whole idyllic village. This cottage features 2 bedrooms with on suite baths, a large open kitchen, and an warm, comfortable and inviting great room. All overlooking the lake. The third structure is the Wheel House, running a real wonderful old water wheel, and features a private suite upstairs, and a work space downstairs. All homes are slightly different in materials and color, including a few with old terra cotta roofing. Project Location: Ojai, California. Project designed by Maraya Interior Design. From their beautiful resort town of Ojai, they serve clients in Montecito, Hope Ranch, Malibu and Calabasas, across the tri-county area of Santa Barbara, Ventura and Los Angeles, south to Hidden Hills. Patrick Price Photo
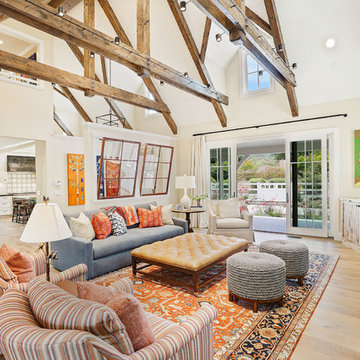
Farmhouse in Barn Red and gorgeous landscaping by CK Landscape. Lune Lake Stone fireplace, White Oak floors, Farrow & Ball Matchstick walls, circa lighting, Verellen, Hickory Chair, Charles Stewart, Pam Smilow art
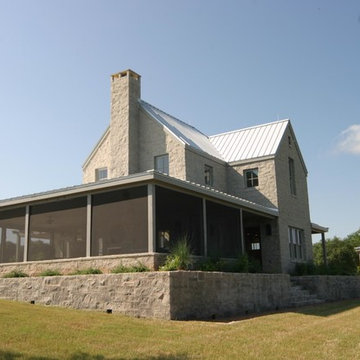
Inspiration for a huge country beige two-story stone exterior home remodel in Austin with a metal roof
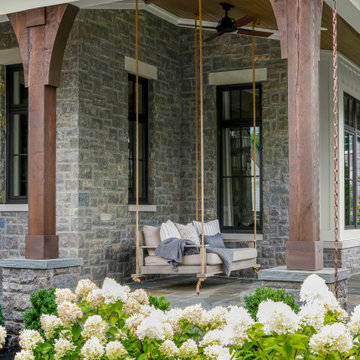
Large cottage two-story mixed siding and board and batten house exterior idea in Nashville with a mixed material roof and a gray roof
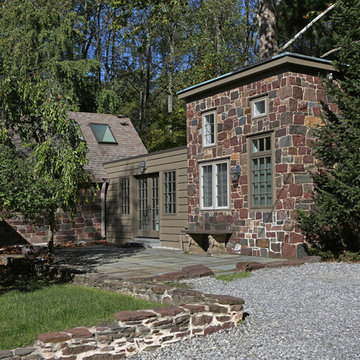
Tom Grimes Photography
Example of a mid-sized cottage one-story stone exterior home design in Philadelphia with a shingle roof
Example of a mid-sized cottage one-story stone exterior home design in Philadelphia with a shingle roof
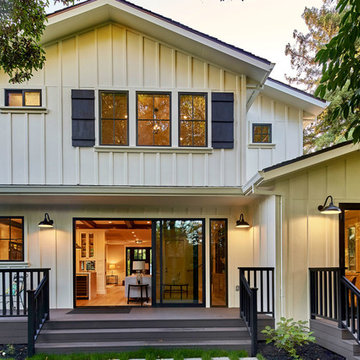
Arch Studio, Inc. Architecture & Interiors 2018
Example of a mid-sized cottage white two-story wood exterior home design in San Francisco with a shingle roof
Example of a mid-sized cottage white two-story wood exterior home design in San Francisco with a shingle roof
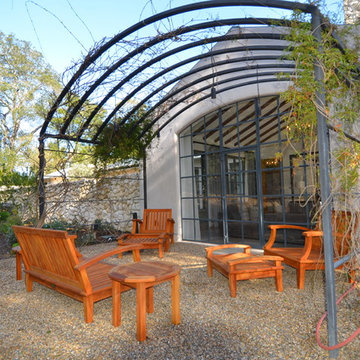
Master bedroom patio
Photo: Steve Spratt
Example of a large farmhouse beige two-story mixed siding exterior home design in San Francisco with a metal roof
Example of a large farmhouse beige two-story mixed siding exterior home design in San Francisco with a metal roof
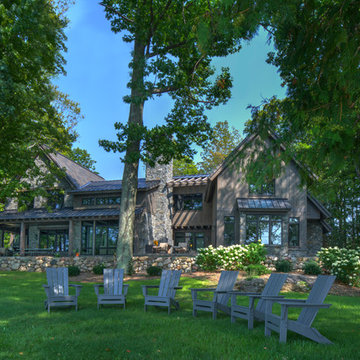
Tucked away in the backwoods of Torch Lake, this home marries “rustic” with the sleek elegance of modern. The combination of wood, stone and metal textures embrace the charm of a classic farmhouse. Although this is not your average farmhouse. The home is outfitted with a high performing system that seamlessly works with the design and architecture.
The tall ceilings and windows allow ample natural light into the main room. Spire Integrated Systems installed Lutron QS Wireless motorized shades paired with Hartmann & Forbes windowcovers to offer privacy and block harsh light. The custom 18′ windowcover’s woven natural fabric complements the organic esthetics of the room. The shades are artfully concealed in the millwork when not in use.
Spire installed B&W in-ceiling speakers and Sonance invisible in-wall speakers to deliver ambient music that emanates throughout the space with no visual footprint. Spire also installed a Sonance Landscape Audio System so the homeowner can enjoy music outside.
Each system is easily controlled using Savant. Spire personalized the settings to the homeowner’s preference making controlling the home efficient and convenient.
Builder: Widing Custom Homes
Architect: Shoreline Architecture & Design
Designer: Jones-Keena & Co.
Photos by Beth Singer Photographer Inc.
Farmhouse Exterior Home Ideas

Modern Farmhouse Custom Home Design by Purser Architectural. Photography by White Orchid Photography. Granbury, Texas
Mid-sized farmhouse beige two-story mixed siding exterior home photo in Dallas with a mixed material roof
Mid-sized farmhouse beige two-story mixed siding exterior home photo in Dallas with a mixed material roof
7






