Farmhouse Galley Kitchen Ideas
Refine by:
Budget
Sort by:Popular Today
161 - 180 of 7,287 photos
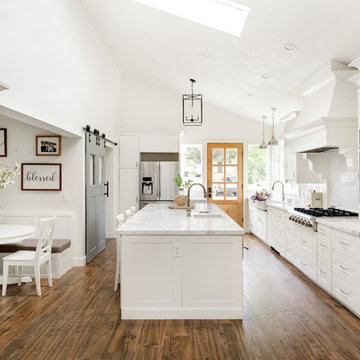
open concept Galley farmhouse/traditional kitchen. Large Island with marble countertops and undermounted sink and polished nickel faucet and air switch disposal. Custom made white wood hood and Thor gas cooktop and double ovens. Grey painted sliding barn door and beautiful warm Alder door. Farmhouse sink and polished nickel hardware.
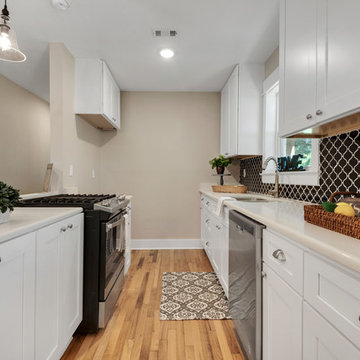
Country galley medium tone wood floor and brown floor kitchen photo in Miami with shaker cabinets, white cabinets, black backsplash, stainless steel appliances and beige countertops
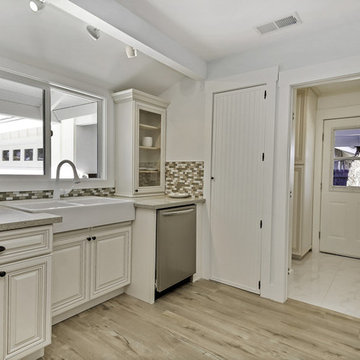
Inspiration for a mid-sized country galley light wood floor enclosed kitchen remodel in Orange County with a farmhouse sink, multicolored backsplash, stainless steel appliances, raised-panel cabinets, white cabinets, granite countertops and glass tile backsplash
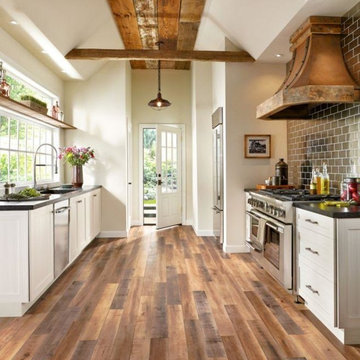
Mid-sized cottage galley dark wood floor and brown floor enclosed kitchen photo in Atlanta with an undermount sink, shaker cabinets, white cabinets, quartz countertops, metallic backsplash, subway tile backsplash, stainless steel appliances, no island and gray countertops
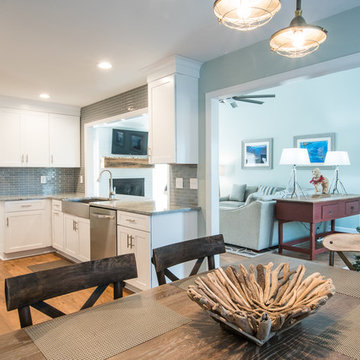
Tyler Davidson
Mid-sized country galley medium tone wood floor eat-in kitchen photo in Charleston with a farmhouse sink, shaker cabinets, white cabinets, marble countertops, gray backsplash, glass tile backsplash, stainless steel appliances and an island
Mid-sized country galley medium tone wood floor eat-in kitchen photo in Charleston with a farmhouse sink, shaker cabinets, white cabinets, marble countertops, gray backsplash, glass tile backsplash, stainless steel appliances and an island
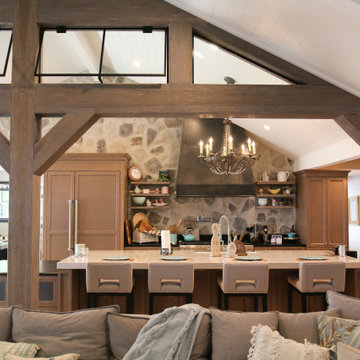
Custom kitchen island with barn sink and open floor plan into the living room. Multi Slide exterior doors. this roof features vaulted ceiling with exposed rafters.
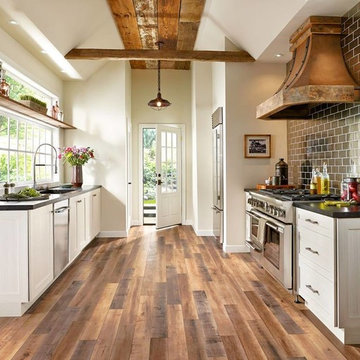
Inspiration for a large country galley medium tone wood floor kitchen remodel in Other with an undermount sink, shaker cabinets, white cabinets, subway tile backsplash, stainless steel appliances and no island
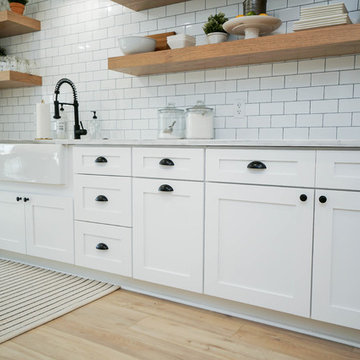
This kitchen was closed in with a peninsula. We opened it up, removed the fur downs, and replaced all the walls and ceilings with shiplap! Now it's light, bright, and inviting. And these oak floating shelves add so much warmth and personality to the otherwise white space!
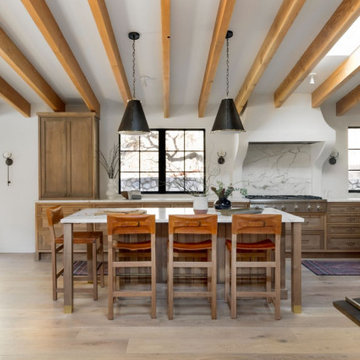
We planned a thoughtful redesign of this beautiful home while retaining many of the existing features. We wanted this house to feel the immediacy of its environment. So we carried the exterior front entry style into the interiors, too, as a way to bring the beautiful outdoors in. In addition, we added patios to all the bedrooms to make them feel much bigger. Luckily for us, our temperate California climate makes it possible for the patios to be used consistently throughout the year.
The original kitchen design did not have exposed beams, but we decided to replicate the motif of the 30" living room beams in the kitchen as well, making it one of our favorite details of the house. To make the kitchen more functional, we added a second island allowing us to separate kitchen tasks. The sink island works as a food prep area, and the bar island is for mail, crafts, and quick snacks.
We designed the primary bedroom as a relaxation sanctuary – something we highly recommend to all parents. It features some of our favorite things: a cognac leather reading chair next to a fireplace, Scottish plaid fabrics, a vegetable dye rug, art from our favorite cities, and goofy portraits of the kids.
---
Project designed by Courtney Thomas Design in La Cañada. Serving Pasadena, Glendale, Monrovia, San Marino, Sierra Madre, South Pasadena, and Altadena.
For more about Courtney Thomas Design, see here: https://www.courtneythomasdesign.com/
To learn more about this project, see here:
https://www.courtneythomasdesign.com/portfolio/functional-ranch-house-design/
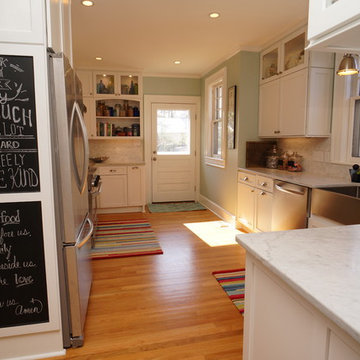
Photo Credit-Bob Dumon
Country galley eat-in kitchen photo in Other with a farmhouse sink, shaker cabinets, white cabinets, granite countertops, white backsplash, subway tile backsplash and stainless steel appliances
Country galley eat-in kitchen photo in Other with a farmhouse sink, shaker cabinets, white cabinets, granite countertops, white backsplash, subway tile backsplash and stainless steel appliances
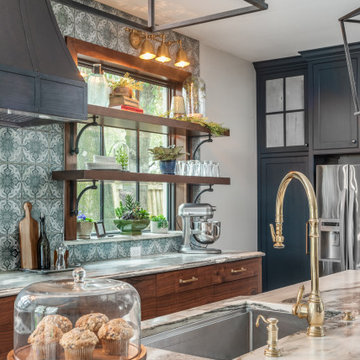
Modern Urban meets vintage flair with dark teal painted refrigerator cabinetry and walnut island and back wall cabinetry. Shelves across windows with iron brackets. Custom wood vent hood made to look like metal.
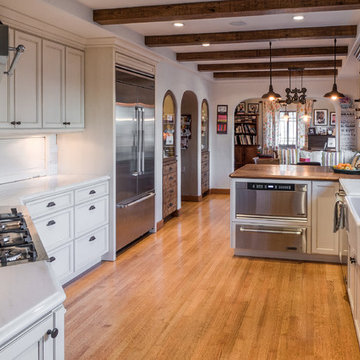
Gary Payne
Eat-in kitchen - large cottage galley medium tone wood floor and brown floor eat-in kitchen idea in San Diego with a farmhouse sink, flat-panel cabinets, white cabinets, marble countertops, white backsplash, stone tile backsplash, stainless steel appliances and a peninsula
Eat-in kitchen - large cottage galley medium tone wood floor and brown floor eat-in kitchen idea in San Diego with a farmhouse sink, flat-panel cabinets, white cabinets, marble countertops, white backsplash, stone tile backsplash, stainless steel appliances and a peninsula
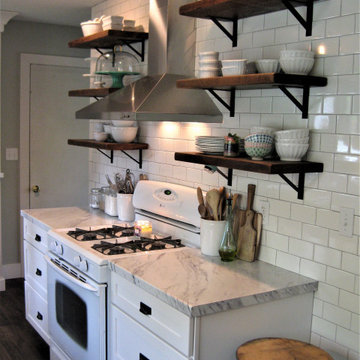
This small galley kitchen was updated with clean white cabinetry, marble look countertops, white subway tile and dark hardware. Floating shelves on the range wall make a bold statement with their rich brown stain and black hardware, while being used to store the homeowners crisp white dishes. The most was made of this small space by adding a small seating area at the bay window along with a decorative hutch with glass.
Schedule a free consultation with one of our designers today:
https://paramount-kitchens.com/
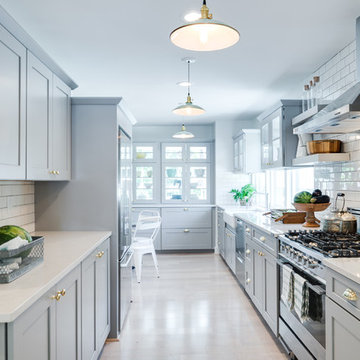
Inspiration for a mid-sized cottage galley light wood floor and gray floor enclosed kitchen remodel in Houston with a farmhouse sink, recessed-panel cabinets, gray cabinets, quartzite countertops, white backsplash, subway tile backsplash, stainless steel appliances, no island and white countertops
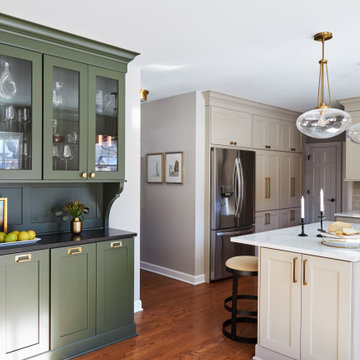
Download our free ebook, Creating the Ideal Kitchen. DOWNLOAD NOW
This family from Wheaton was ready to remodel their kitchen, dining room and powder room. The project didn’t call for any structural or space planning changes but the makeover still had a massive impact on their home. The homeowners wanted to change their dated 1990’s brown speckled granite and light maple kitchen. They liked the welcoming feeling they got from the wood and warm tones in their current kitchen, but this style clashed with their vision of a deVOL type kitchen, a London-based furniture company. Their inspiration came from the country homes of the UK that mix the warmth of traditional detail with clean lines and modern updates.
To create their vision, we started with all new framed cabinets with a modified overlay painted in beautiful, understated colors. Our clients were adamant about “no white cabinets.” Instead we used an oyster color for the perimeter and a custom color match to a specific shade of green chosen by the homeowner. The use of a simple color pallet reduces the visual noise and allows the space to feel open and welcoming. We also painted the trim above the cabinets the same color to make the cabinets look taller. The room trim was painted a bright clean white to match the ceiling.
In true English fashion our clients are not coffee drinkers, but they LOVE tea. We created a tea station for them where they can prepare and serve tea. We added plenty of glass to showcase their tea mugs and adapted the cabinetry below to accommodate storage for their tea items. Function is also key for the English kitchen and the homeowners. They requested a deep farmhouse sink and a cabinet devoted to their heavy mixer because they bake a lot. We then got rid of the stovetop on the island and wall oven and replaced both of them with a range located against the far wall. This gives them plenty of space on the island to roll out dough and prepare any number of baked goods. We then removed the bifold pantry doors and created custom built-ins with plenty of usable storage for all their cooking and baking needs.
The client wanted a big change to the dining room but still wanted to use their own furniture and rug. We installed a toile-like wallpaper on the top half of the room and supported it with white wainscot paneling. We also changed out the light fixture, showing us once again that small changes can have a big impact.
As the final touch, we also re-did the powder room to be in line with the rest of the first floor. We had the new vanity painted in the same oyster color as the kitchen cabinets and then covered the walls in a whimsical patterned wallpaper. Although the homeowners like subtle neutral colors they were willing to go a bit bold in the powder room for something unexpected. For more design inspiration go to: www.kitchenstudio-ge.com
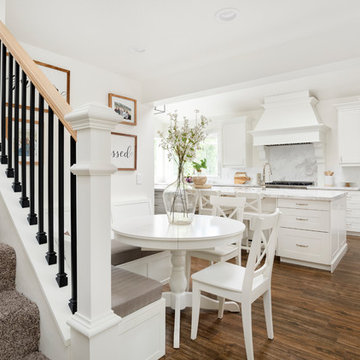
open concept Galley farmhouse/traditional kitchen. Large Island with marble countertops and undermounted sink and polished nickel faucet and air switch disposal. Custom made white wood hood and Thor gas cooktop and double ovens. Grey painted sliding barn door and beautiful warm Alder door. Farmhouse sink and polished nickel hardware.
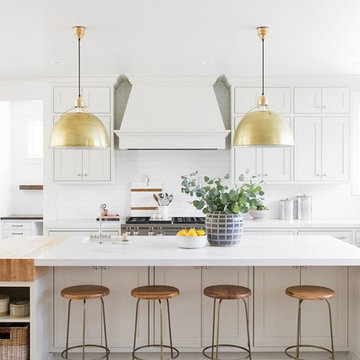
Large country galley medium tone wood floor eat-in kitchen photo in Salt Lake City with beige cabinets, white backsplash, subway tile backsplash and an island
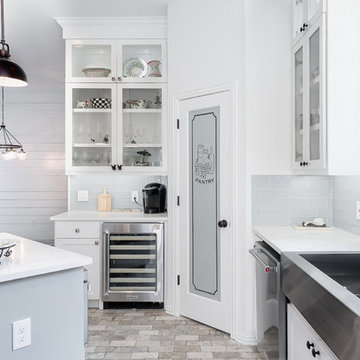
Updated kitchen to farmhouse modern. Features include brick tile flooring, glass subway tile, white Shaker cabinets with stainless steel appliances, apron sink, accent lighting inside glass cabinets and under-mount cabinet lighting. Accent walls include white shiplap. Other rooms updated in this project include: mudroom, laundry room, dining room and powder room.
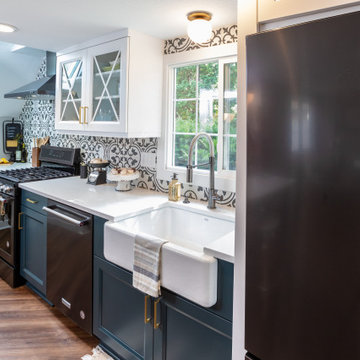
Inspiration for a cottage galley medium tone wood floor and brown floor eat-in kitchen remodel in Minneapolis with a farmhouse sink, shaker cabinets, white cabinets, quartzite countertops, multicolored backsplash, cement tile backsplash, black appliances, a peninsula and white countertops
Farmhouse Galley Kitchen Ideas
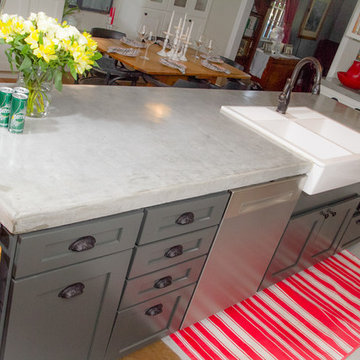
Lots of working and entertaining space on this long island that separates the kitchen from the dining space. The island cabinets are a medium gray.
Inspiration for a small farmhouse galley painted wood floor and gray floor eat-in kitchen remodel in Phoenix with a farmhouse sink, shaker cabinets, white cabinets, concrete countertops, gray backsplash, cement tile backsplash, stainless steel appliances and an island
Inspiration for a small farmhouse galley painted wood floor and gray floor eat-in kitchen remodel in Phoenix with a farmhouse sink, shaker cabinets, white cabinets, concrete countertops, gray backsplash, cement tile backsplash, stainless steel appliances and an island
9





