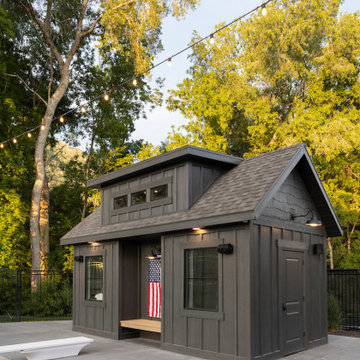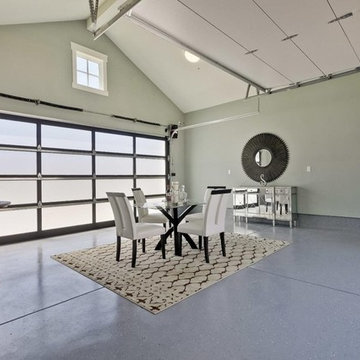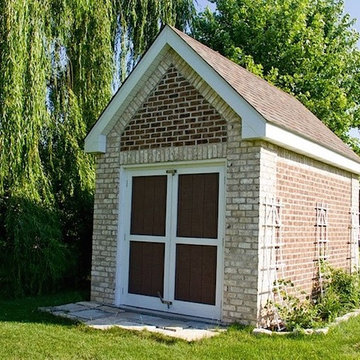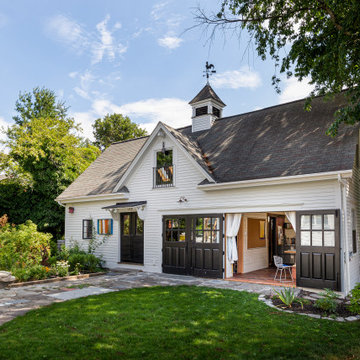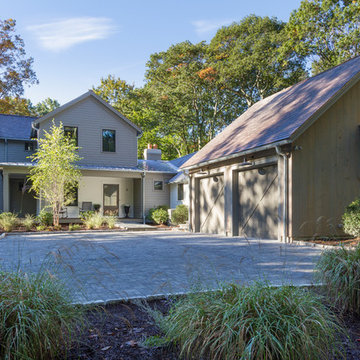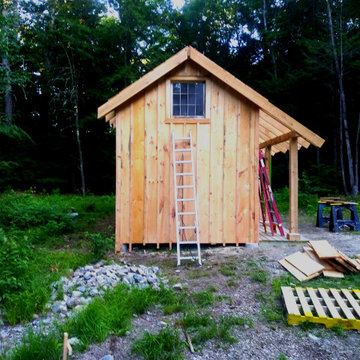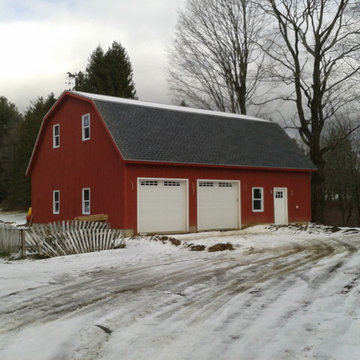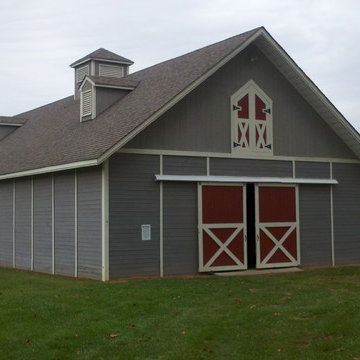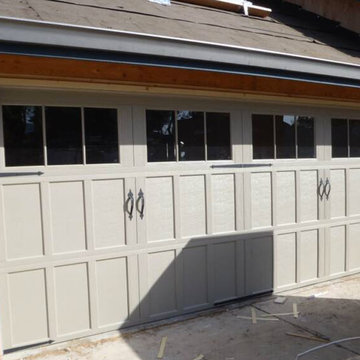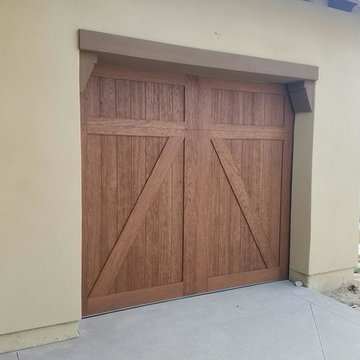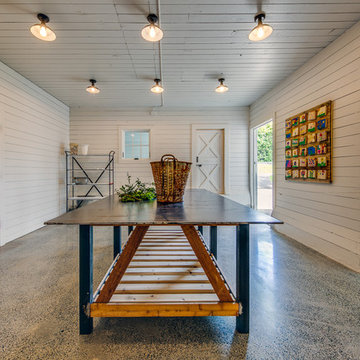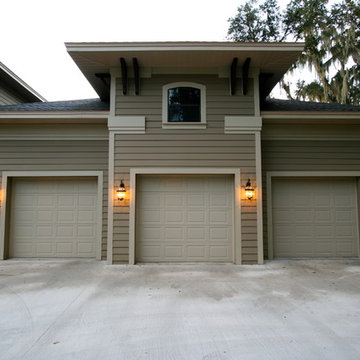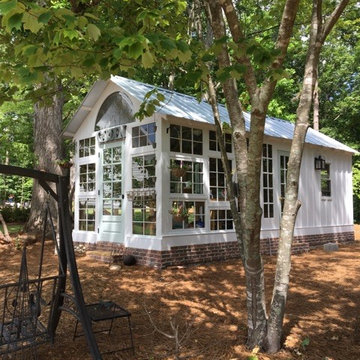Refine by:
Budget
Sort by:Popular Today
81 - 100 of 7,007 photos
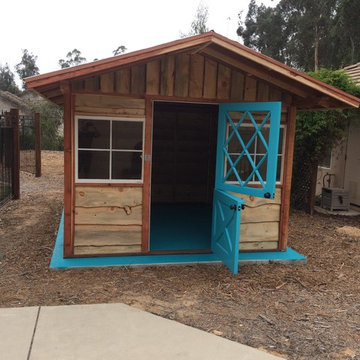
This lovely "She-Shed" was built custom for our client in Nipomo. Featuring urban forested pine siding from Pacific Coast Lumber and a custom, vintage dutch door, it's the perfect place for her to relax and read a good book!
Find the right local pro for your project
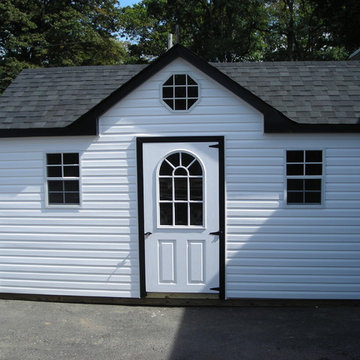
Second view, straight on of the black and white dormer. a beautiful contemporary structure, ready to use in no time!
Example of a mid-sized country detached studio / workshop shed design in Philadelphia
Example of a mid-sized country detached studio / workshop shed design in Philadelphia
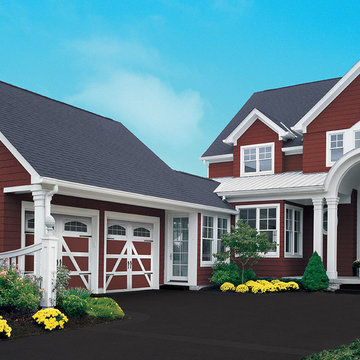
9x8 R10 Charleston, custom painted with white overlays, 12 window arched glass and standard decorative hardware. The most stylish and versatile carriage house steel door on the market. Insulted, windsafe, detailed construction, pinch resistant door panels, and torquemaster plus counterbalance.
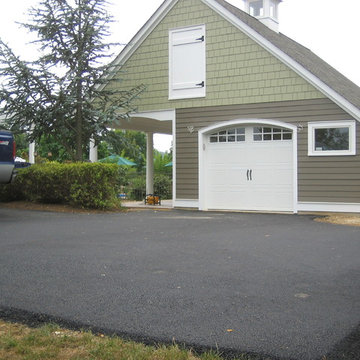
This purpose-built building was designed as a combination garage and pool house. It has an outside bar and sitting area under a 10' overhang, French doors in the back for easy lawn mower access, and an upstairs storage floor. In New Jersey the pool season is only four months long, so this design gets as much use from the building as possible, and uses maintenance-free Azek for years of carefree enjoyment.
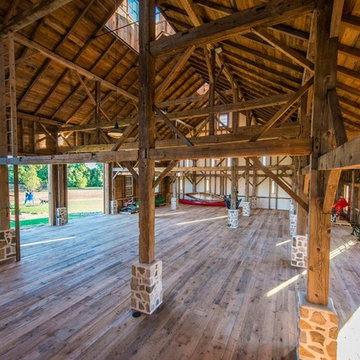
Inspiration for a huge cottage detached garage workshop remodel in Bridgeport
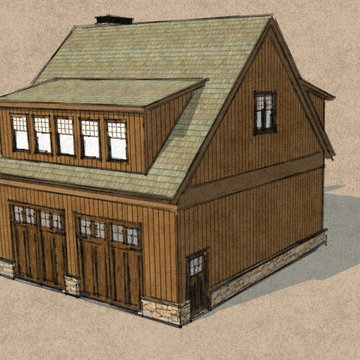
Front perspective of the barn.
Example of a large farmhouse detached two-car garage design in Atlanta
Example of a large farmhouse detached two-car garage design in Atlanta
Farmhouse Garage and Shed Ideas
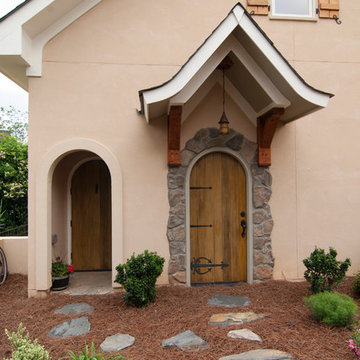
Large Brackets and Architectural detail at the English Cottage garage space with elements of the english detailing in the door hardware as well stone veneer accents
Pippin Designs
5








