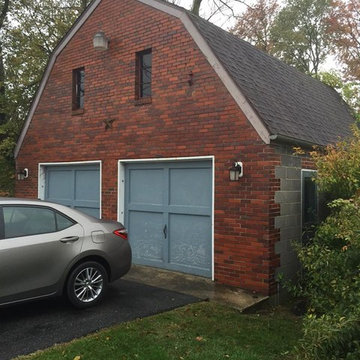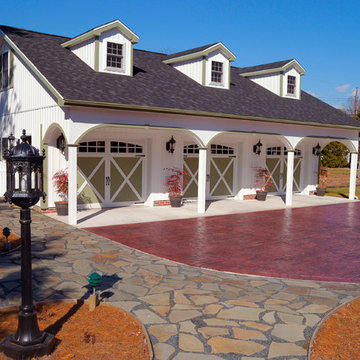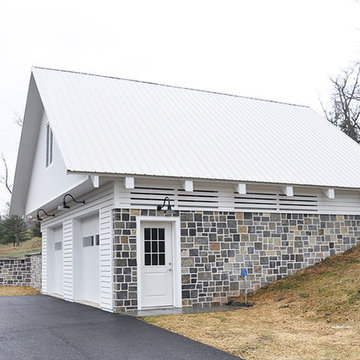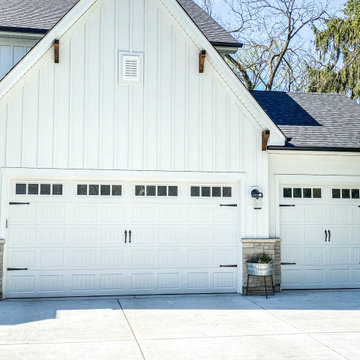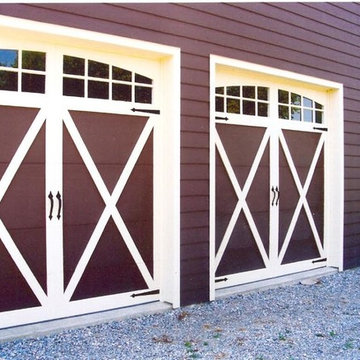Refine by:
Budget
Sort by:Popular Today
181 - 200 of 492 photos
Item 1 of 3
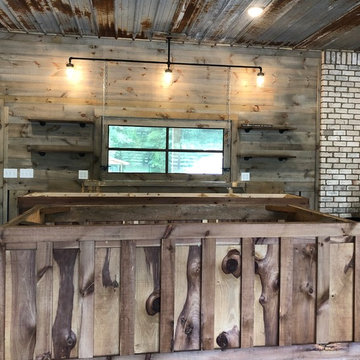
Work in progress - Man Cave remodel in Oconee County, Georgia. Weathered wood stain on walls. Custom black industrial light fixture with Mason Jars. Custom window made from a door. Tin on ceiling. Waiting on countertops.
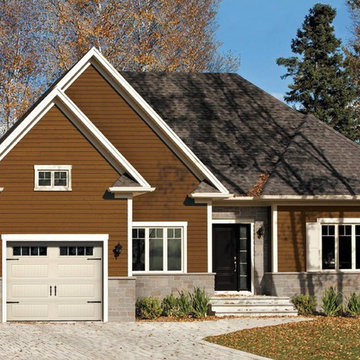
Garaga - Standard+ North Hatley LP, 9’ x 7’, Desert Sand, windows with Richmond Inserts
Inspiration for a mid-sized country attached one-car garage remodel in Cedar Rapids
Inspiration for a mid-sized country attached one-car garage remodel in Cedar Rapids
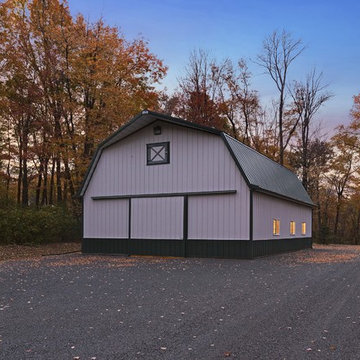
Garage - large country three-car garage idea in Minneapolis
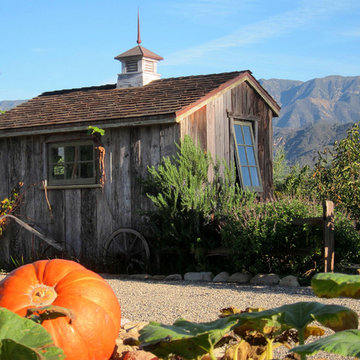
Design Consultant Jeff Doubét is the author of Creating Spanish Style Homes: Before & After – Techniques – Designs – Insights. The 240 page “Design Consultation in a Book” is now available. Please visit SantaBarbaraHomeDesigner.com for more info.
Jeff Doubét specializes in Santa Barbara style home and landscape designs. To learn more info about the variety of custom design services I offer, please visit SantaBarbaraHomeDesigner.com
Jeff Doubét is the Founder of Santa Barbara Home Design - a design studio based in Santa Barbara, California USA.
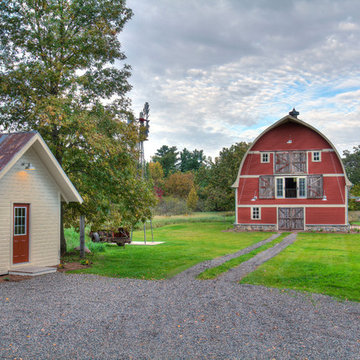
Inspiration for a huge farmhouse detached barn remodel in Minneapolis
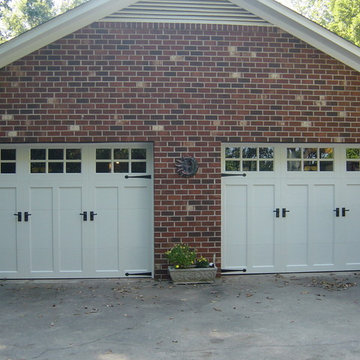
Inspiration for a mid-sized country detached two-car carport remodel in Charlotte
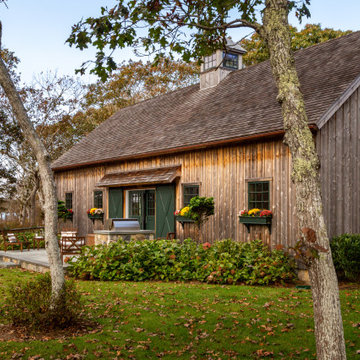
Inspiration for a mid-sized farmhouse detached one-car carport remodel in Boston
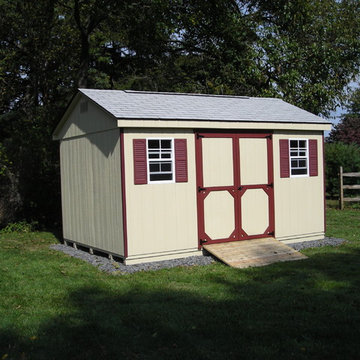
This shed incorporated beige siding, red trim, and white shingles. Shutters for the windows, ramp for easy access, ridge vent (black line at center of roof line) for ventilation, and gable vents were all added to this structure to create an ideal storage space that suited the house.
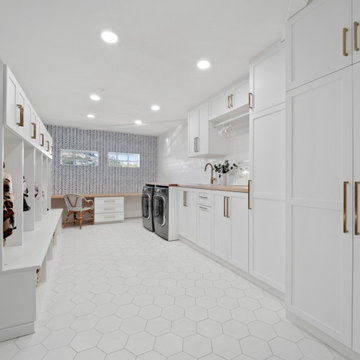
Garage, Cubbies, inside Included Sink, Washer and Dryer, Desk area
Example of a mid-sized cottage attached two-car garage workshop design in Orange County
Example of a mid-sized cottage attached two-car garage workshop design in Orange County
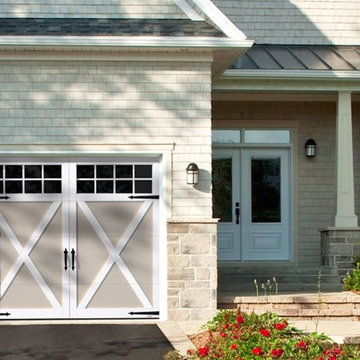
Garaga - Eastman E-21, 9’ x 7’,
Claystone doors and Ice White overlays, 8 lite Panoramic windows
Example of a mid-sized cottage attached one-car garage design in Cedar Rapids
Example of a mid-sized cottage attached one-car garage design in Cedar Rapids
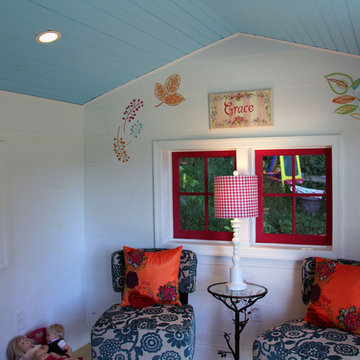
Todd Tully Danner, AIA, IIDA
Example of a small country detached shed design in Philadelphia
Example of a small country detached shed design in Philadelphia
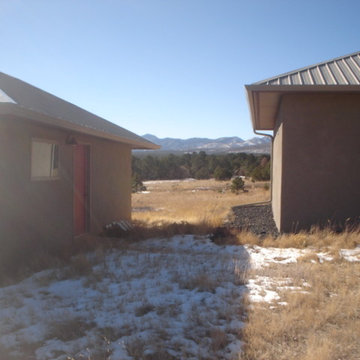
Looking between detached garage and house toward views.
Inspiration for a small farmhouse detached one-car garage remodel in Albuquerque
Inspiration for a small farmhouse detached one-car garage remodel in Albuquerque
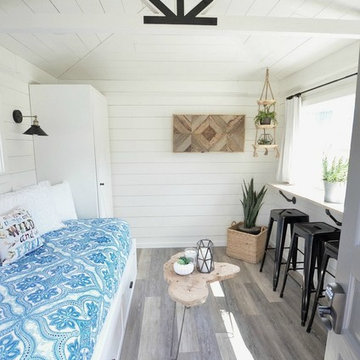
Wall color: Alabaster white by Sherwin Williams SW 7008
Example of a small cottage shed design in Other
Example of a small cottage shed design in Other
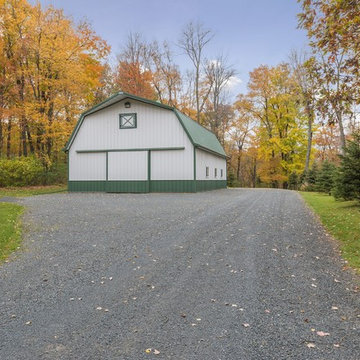
Garage - large cottage three-car garage idea in Minneapolis
Farmhouse Garage and Shed Ideas
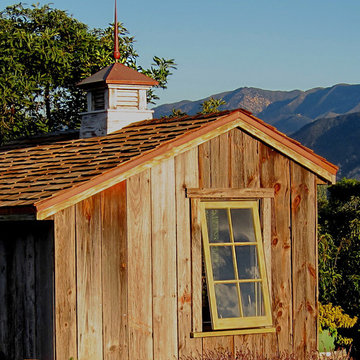
Design Consultant Jeff Doubét is the author of Creating Spanish Style Homes: Before & After – Techniques – Designs – Insights. The 240 page “Design Consultation in a Book” is now available. Please visit SantaBarbaraHomeDesigner.com for more info.
Jeff Doubét specializes in Santa Barbara style home and landscape designs. To learn more info about the variety of custom design services I offer, please visit SantaBarbaraHomeDesigner.com
Jeff Doubét is the Founder of Santa Barbara Home Design - a design studio based in Santa Barbara, California USA.
10








