Farmhouse Gender-Neutral Closet Ideas
Refine by:
Budget
Sort by:Popular Today
81 - 100 of 794 photos
Item 1 of 3
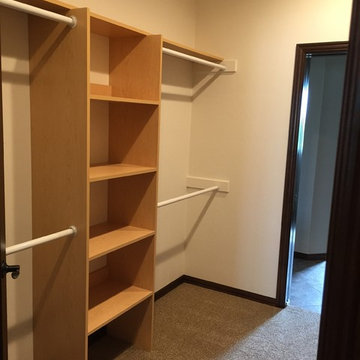
This is the walk-in closet for the master bedroom and has 2 entry points to fit the needs of this farming family. We custom built the storage solutions for this closet as well as every closet in the home.
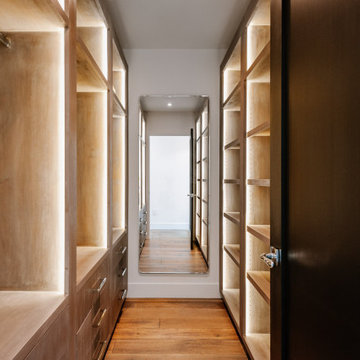
Inspiration for a large country gender-neutral medium tone wood floor walk-in closet remodel in Los Angeles with open cabinets and dark wood cabinets
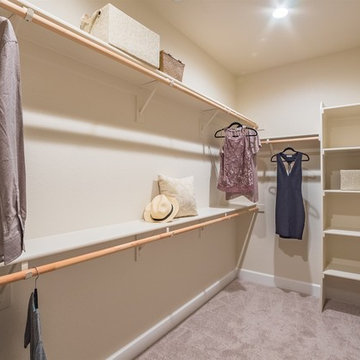
Inspiration for a mid-sized farmhouse gender-neutral carpeted and beige floor walk-in closet remodel in Other
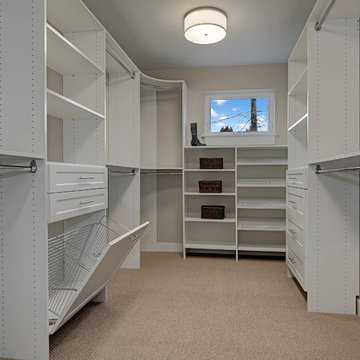
Inspiration for a cottage gender-neutral carpeted walk-in closet remodel in Seattle with white cabinets
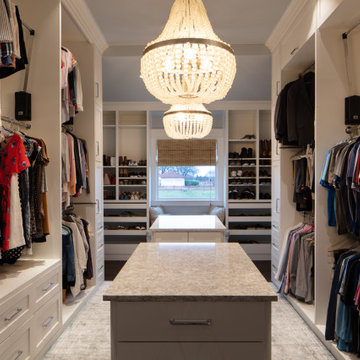
Inspiration for a large country gender-neutral porcelain tile and gray floor walk-in closet remodel in Dallas with recessed-panel cabinets and yellow cabinets
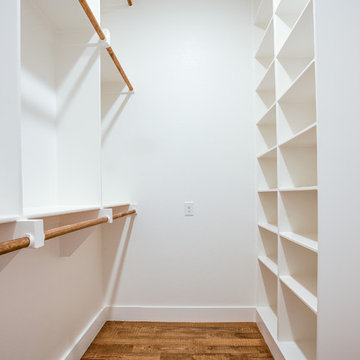
Ariana with ANM Photography
Walk-in closet - large farmhouse gender-neutral medium tone wood floor and brown floor walk-in closet idea in Dallas with shaker cabinets and white cabinets
Walk-in closet - large farmhouse gender-neutral medium tone wood floor and brown floor walk-in closet idea in Dallas with shaker cabinets and white cabinets
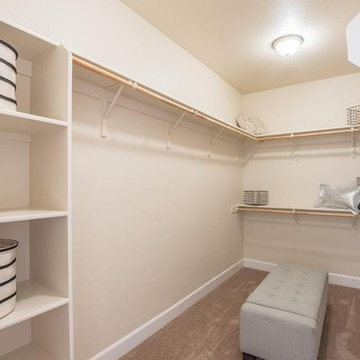
Inspiration for a mid-sized country gender-neutral carpeted and beige floor walk-in closet remodel in Other
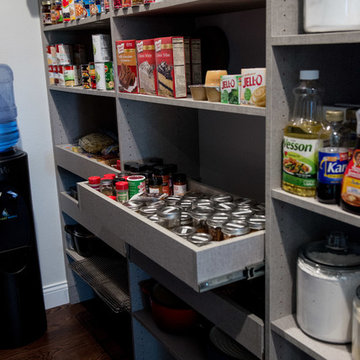
Great combination of shelving & roll out storage for all the specific needs.
Mandi B Photography
Example of a large farmhouse gender-neutral medium tone wood floor walk-in closet design in Other with flat-panel cabinets and gray cabinets
Example of a large farmhouse gender-neutral medium tone wood floor walk-in closet design in Other with flat-panel cabinets and gray cabinets
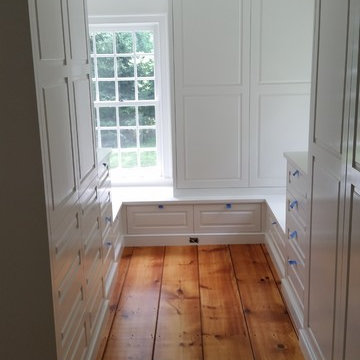
Interior of master walk-in closet/dressing area.
Large cottage gender-neutral medium tone wood floor walk-in closet photo in Philadelphia with white cabinets
Large cottage gender-neutral medium tone wood floor walk-in closet photo in Philadelphia with white cabinets
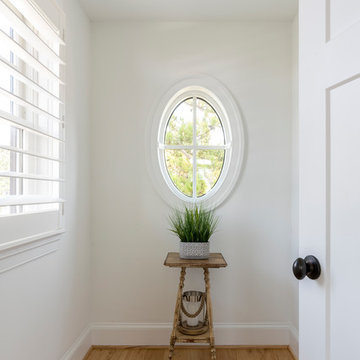
Example of a small cottage gender-neutral light wood floor and beige floor walk-in closet design in Other
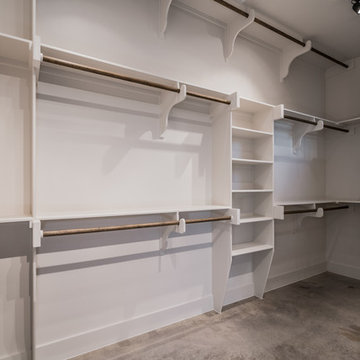
Mark Adams Media
Inspiration for a country gender-neutral concrete floor walk-in closet remodel in Austin
Inspiration for a country gender-neutral concrete floor walk-in closet remodel in Austin
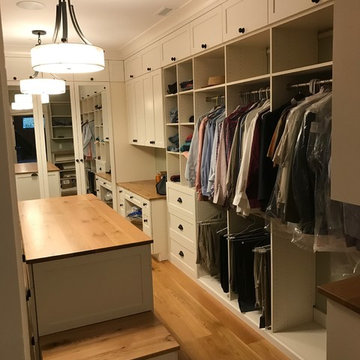
Walk-in closet - farmhouse gender-neutral medium tone wood floor walk-in closet idea in Providence with shaker cabinets and white cabinets
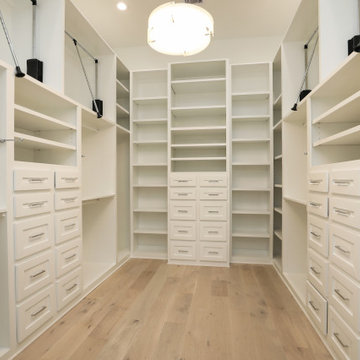
Custom designer walk-in master bedroom closet complete with designer lighting, built in dressers, valet rods & pull downs!
Example of a large cottage gender-neutral light wood floor walk-in closet design in Houston with shaker cabinets and white cabinets
Example of a large cottage gender-neutral light wood floor walk-in closet design in Houston with shaker cabinets and white cabinets
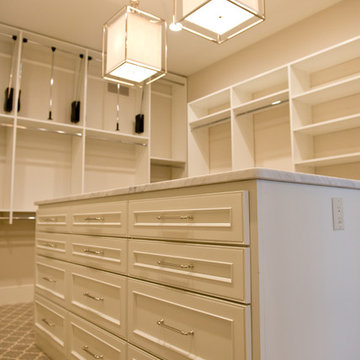
Master Closet
Large cottage gender-neutral carpeted and gray floor dressing room photo in Milwaukee with recessed-panel cabinets and white cabinets
Large cottage gender-neutral carpeted and gray floor dressing room photo in Milwaukee with recessed-panel cabinets and white cabinets
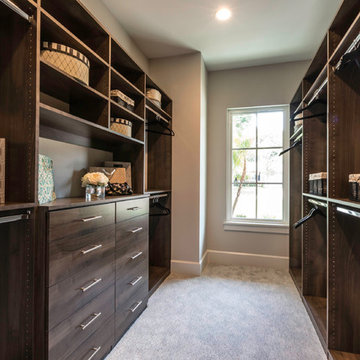
4 bed / 3.5 bath
3,072 sq/ft
Two car garage
Outdoor kitchen
Garden wall
Fire pit
Example of a mid-sized cottage gender-neutral carpeted walk-in closet design in Orlando with flat-panel cabinets and dark wood cabinets
Example of a mid-sized cottage gender-neutral carpeted walk-in closet design in Orlando with flat-panel cabinets and dark wood cabinets
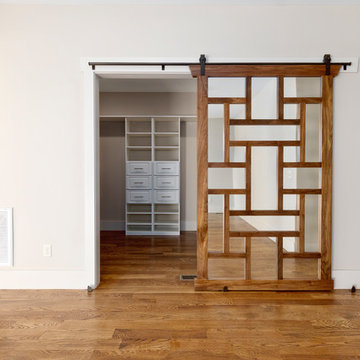
Outside in Photography
Example of a mid-sized cottage gender-neutral medium tone wood floor and brown floor walk-in closet design in Other
Example of a mid-sized cottage gender-neutral medium tone wood floor and brown floor walk-in closet design in Other
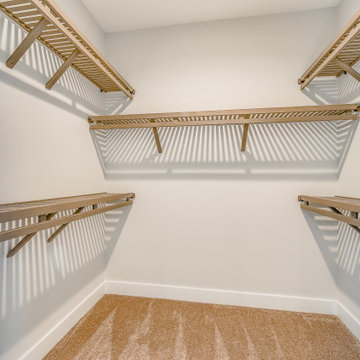
This 3000 SF farmhouse features four bedrooms and three baths over two floors. A first floor study can be used as a fifth bedroom. Open concept plan features beautiful kitchen with breakfast area and great room with fireplace. Butler's pantry leads to separate dining room. Upstairs, large master suite features a recessed ceiling and custom barn door leading to the marble master bath.
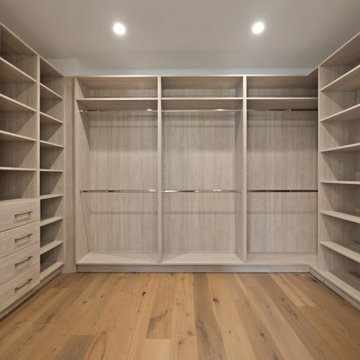
Large country gender-neutral light wood floor walk-in closet photo in Los Angeles with flat-panel cabinets

Custom Built home designed to fit on an undesirable lot provided a great opportunity to think outside of the box with creating a large open concept living space with a kitchen, dining room, living room, and sitting area. This space has extra high ceilings with concrete radiant heat flooring and custom IKEA cabinetry throughout. The master suite sits tucked away on one side of the house while the other bedrooms are upstairs with a large flex space, great for a kids play area!
Farmhouse Gender-Neutral Closet Ideas
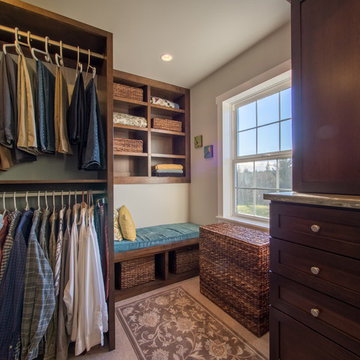
Mid-sized country gender-neutral linoleum floor and beige floor walk-in closet photo in Seattle with shaker cabinets and dark wood cabinets
5





