Farmhouse Hallway with Beige Walls Ideas
Refine by:
Budget
Sort by:Popular Today
61 - 80 of 429 photos
Item 1 of 3
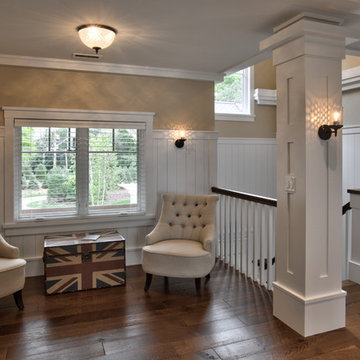
Saari & Forrai
Example of a huge country dark wood floor hallway design in Minneapolis with beige walls
Example of a huge country dark wood floor hallway design in Minneapolis with beige walls
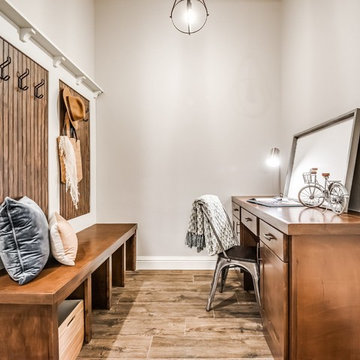
This pocket office off the hallway features a hall tree and a built-in desk.
Example of a large cottage light wood floor hallway design in Oklahoma City with beige walls
Example of a large cottage light wood floor hallway design in Oklahoma City with beige walls
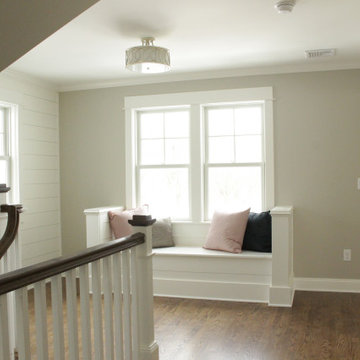
Second floor landing for relaxing.
Photo Credit: N. Leonard
Hallway - large cottage medium tone wood floor and brown floor hallway idea in New York with beige walls
Hallway - large cottage medium tone wood floor and brown floor hallway idea in New York with beige walls
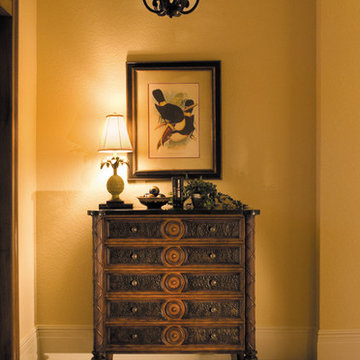
The Sater Design Collection's luxury, farmhouse home plan "Mapleton" (Plan #7077). http://saterdesign.com/product/mapleton/#prettyPhoto
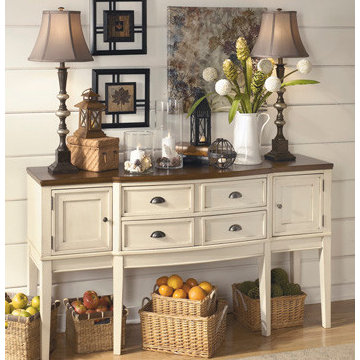
With the warm two-tone look of the cottage white and burnished brown finishes beautifully accenting the stylish cottage design, the “Whitesburg” dining collection creates an inviting cottage retreat within the décor of any dining room.
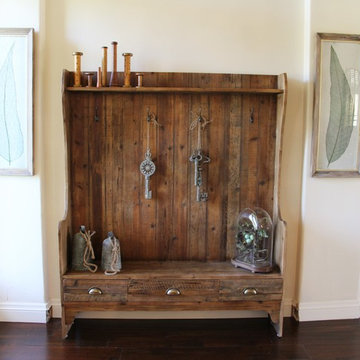
Hallway - mid-sized farmhouse dark wood floor hallway idea in Austin with beige walls
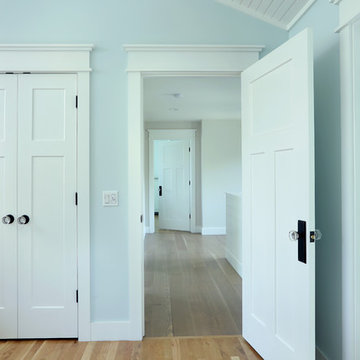
Builder: Boone Construction
Photographer: M-Buck Studio
This lakefront farmhouse skillfully fits four bedrooms and three and a half bathrooms in this carefully planned open plan. The symmetrical front façade sets the tone by contrasting the earthy textures of shake and stone with a collection of crisp white trim that run throughout the home. Wrapping around the rear of this cottage is an expansive covered porch designed for entertaining and enjoying shaded Summer breezes. A pair of sliding doors allow the interior entertaining spaces to open up on the covered porch for a seamless indoor to outdoor transition.
The openness of this compact plan still manages to provide plenty of storage in the form of a separate butlers pantry off from the kitchen, and a lakeside mudroom. The living room is centrally located and connects the master quite to the home’s common spaces. The master suite is given spectacular vistas on three sides with direct access to the rear patio and features two separate closets and a private spa style bath to create a luxurious master suite. Upstairs, you will find three additional bedrooms, one of which a private bath. The other two bedrooms share a bath that thoughtfully provides privacy between the shower and vanity.
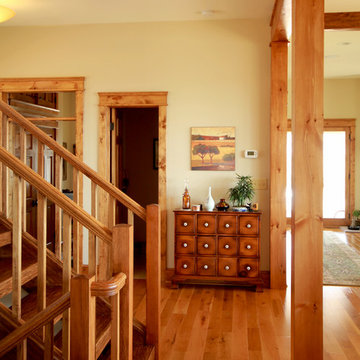
Posts define separation of spaces
Hallway - mid-sized farmhouse medium tone wood floor hallway idea in Richmond with beige walls
Hallway - mid-sized farmhouse medium tone wood floor hallway idea in Richmond with beige walls
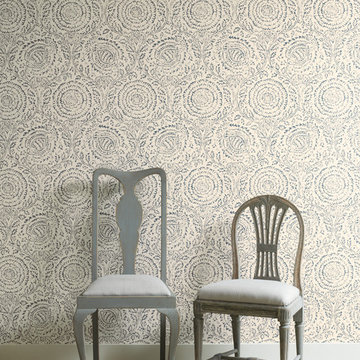
Hallway - mid-sized cottage light wood floor hallway idea in Orange County with beige walls
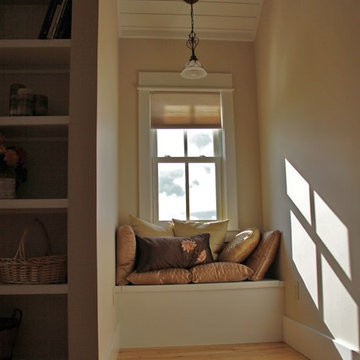
Simple detailing and extra pillows make this reading nook (with storage in the bench) a great place to curl up with a book!
Inspiration for a large cottage light wood floor hallway remodel in Portland Maine with beige walls
Inspiration for a large cottage light wood floor hallway remodel in Portland Maine with beige walls
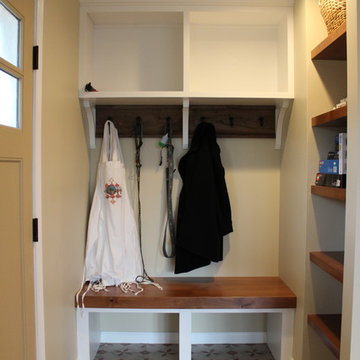
Example of a mid-sized farmhouse ceramic tile and beige floor hallway design in St Louis with beige walls
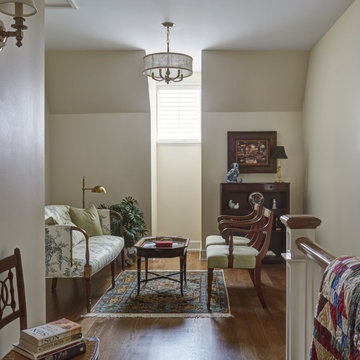
Example of a small cottage medium tone wood floor and brown floor hallway design in Chicago with beige walls
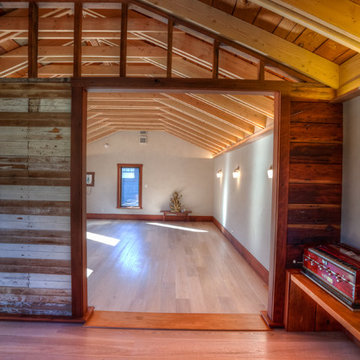
Photo credit: Josh Speidel
Mid-sized cottage light wood floor hallway photo in San Francisco with beige walls
Mid-sized cottage light wood floor hallway photo in San Francisco with beige walls
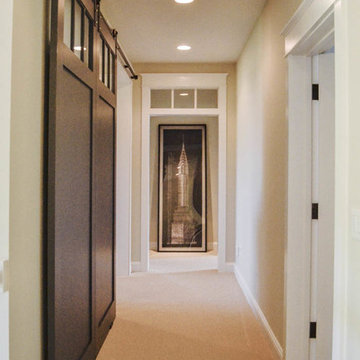
Built by Burg Homes & Design Inc. Interior Design by Ann Braaten. Photos by Nicole Casper
Country carpeted hallway photo in Other with beige walls
Country carpeted hallway photo in Other with beige walls
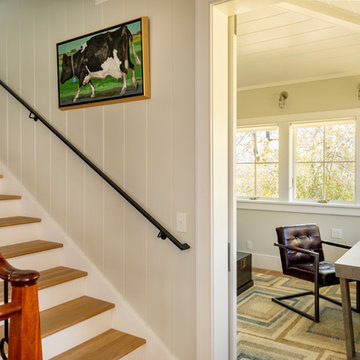
Randi Baird Photography
Hallway - cottage hallway idea in Boston with beige walls
Hallway - cottage hallway idea in Boston with beige walls
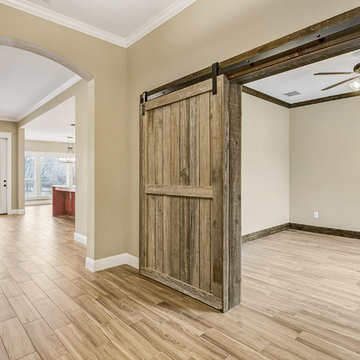
Example of a farmhouse medium tone wood floor and beige floor hallway design in Dallas with beige walls
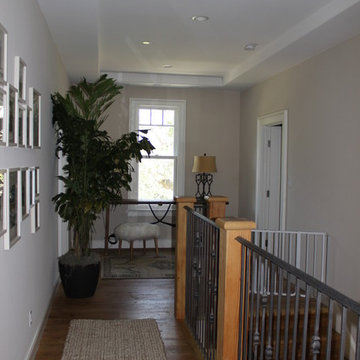
Example of a mid-sized farmhouse light wood floor hallway design in San Francisco with beige walls
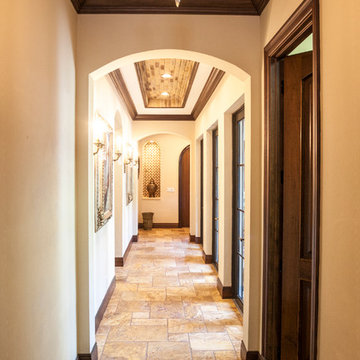
Yale Gurney Photography
Inspiration for a large farmhouse ceramic tile hallway remodel in Miami with beige walls
Inspiration for a large farmhouse ceramic tile hallway remodel in Miami with beige walls
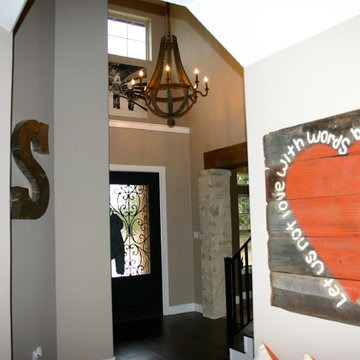
Genuine Custom Homes, LLC. Conveniently contact Michael Bryant via iPhone, email or text for a personalized consultation.
Example of a mid-sized country dark wood floor and brown floor hallway design in Austin with beige walls
Example of a mid-sized country dark wood floor and brown floor hallway design in Austin with beige walls
Farmhouse Hallway with Beige Walls Ideas
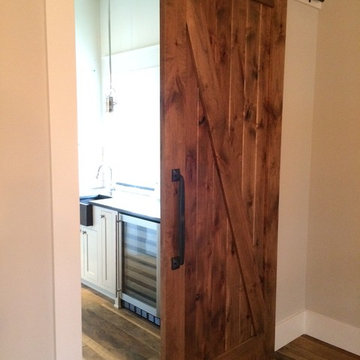
Example of a mid-sized country medium tone wood floor hallway design in Other with beige walls
4





