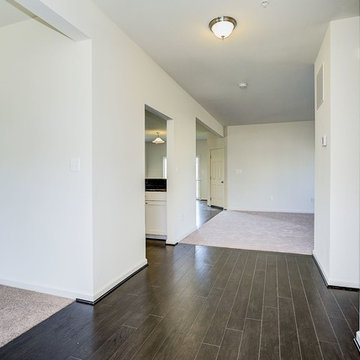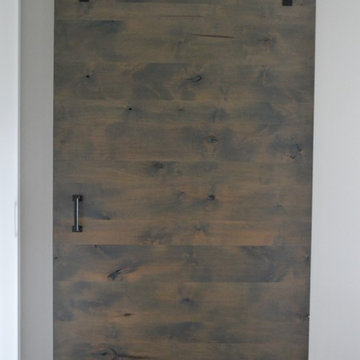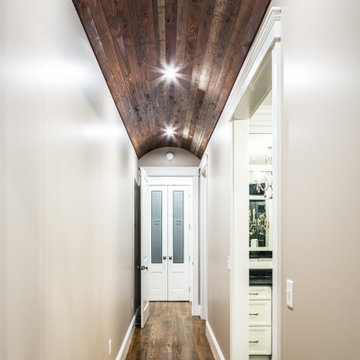Farmhouse Hallway with Beige Walls Ideas
Refine by:
Budget
Sort by:Popular Today
161 - 180 of 428 photos
Item 1 of 3
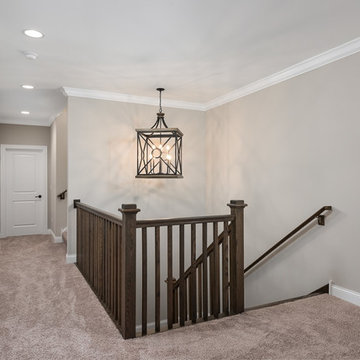
DJK Custom Homes, Inc.
Example of a huge cottage carpeted and beige floor hallway design in Chicago with beige walls
Example of a huge cottage carpeted and beige floor hallway design in Chicago with beige walls
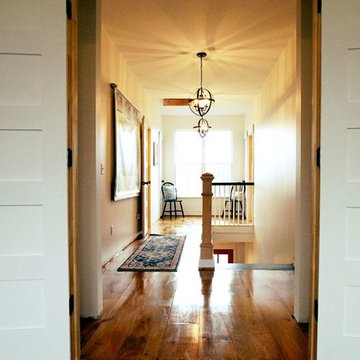
Hallway - mid-sized cottage medium tone wood floor and brown floor hallway idea in Oklahoma City with beige walls
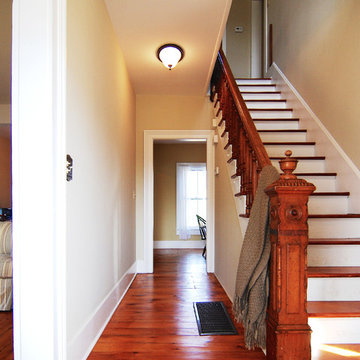
Example of a mid-sized farmhouse medium tone wood floor and brown floor hallway design in New York with beige walls
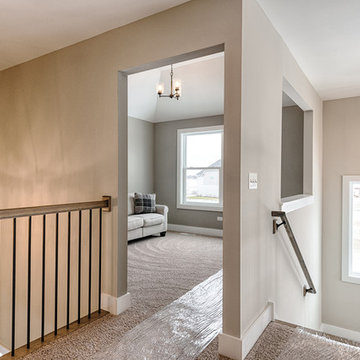
DJK Custom Homes, Inc.
Inspiration for a large country carpeted and beige floor hallway remodel in Chicago with beige walls
Inspiration for a large country carpeted and beige floor hallway remodel in Chicago with beige walls
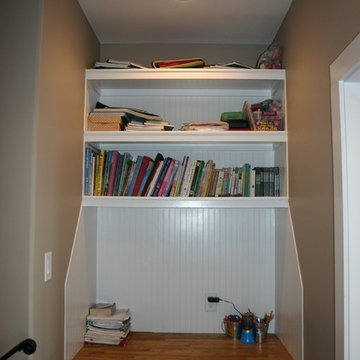
Genuine Custom Homes, LLC. Conveniently contact Michael Bryant via iPhone, email or text for a personalized consultation.
Inspiration for a mid-sized cottage dark wood floor and brown floor hallway remodel in Austin with beige walls
Inspiration for a mid-sized cottage dark wood floor and brown floor hallway remodel in Austin with beige walls
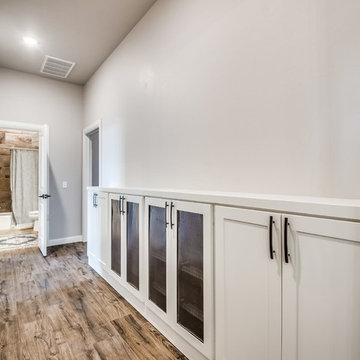
The built-ins in this hallway provide lots of additional storage!
Inspiration for a large country light wood floor hallway remodel in Oklahoma City with beige walls
Inspiration for a large country light wood floor hallway remodel in Oklahoma City with beige walls
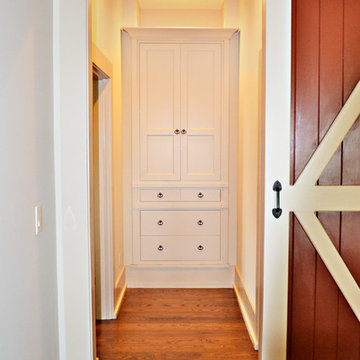
Second floor hall built-in. Photo by Maggie Mueller.
Inspiration for a huge cottage dark wood floor hallway remodel in Cincinnati with beige walls
Inspiration for a huge cottage dark wood floor hallway remodel in Cincinnati with beige walls
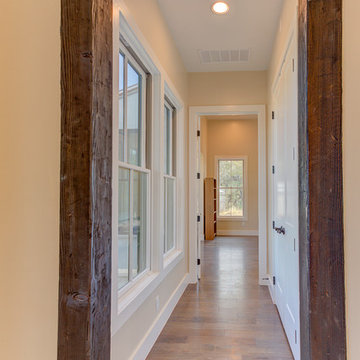
Example of a mid-sized farmhouse medium tone wood floor and brown floor hallway design in Austin with beige walls
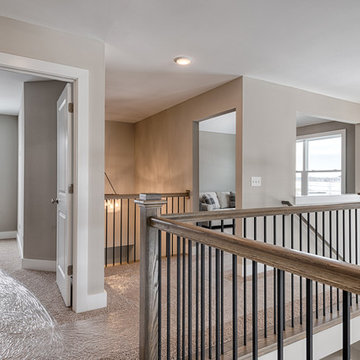
DJK Custom Homes, Inc.
Inspiration for a large country carpeted and beige floor hallway remodel in Chicago with beige walls
Inspiration for a large country carpeted and beige floor hallway remodel in Chicago with beige walls
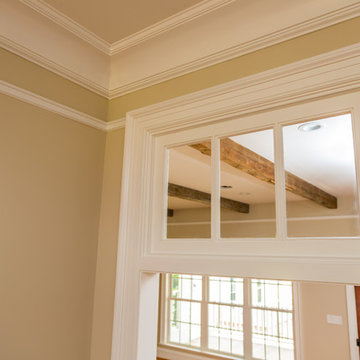
Custom glass lite transom, jamb and mouldings designed and constructed by Driwood
Inspiration for a cottage medium tone wood floor hallway remodel in Other with beige walls
Inspiration for a cottage medium tone wood floor hallway remodel in Other with beige walls
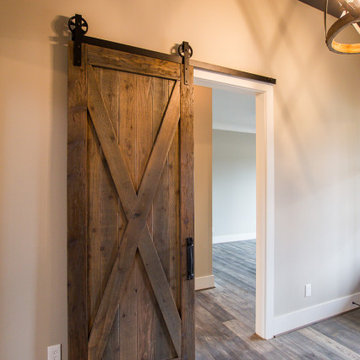
Example of a large cottage dark wood floor and brown floor hallway design in Birmingham with beige walls
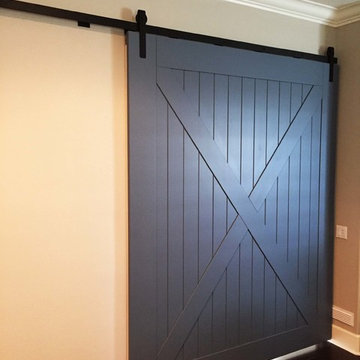
Erika Koorndyk
Hallway - large farmhouse dark wood floor hallway idea in Orange County with beige walls
Hallway - large farmhouse dark wood floor hallway idea in Orange County with beige walls
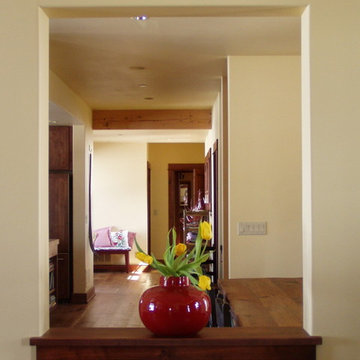
Hallway - country medium tone wood floor hallway idea in Other with beige walls
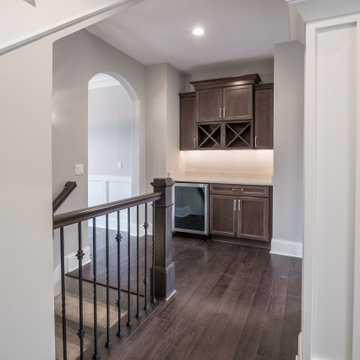
Inspiration for a mid-sized cottage dark wood floor and brown floor hallway remodel in Detroit with beige walls
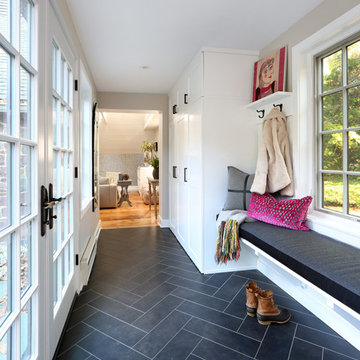
We connected the farmhouse to an outer building via this hallway/mudroom to make room for an expanding family.
Large country hallway photo in Other with beige walls
Large country hallway photo in Other with beige walls
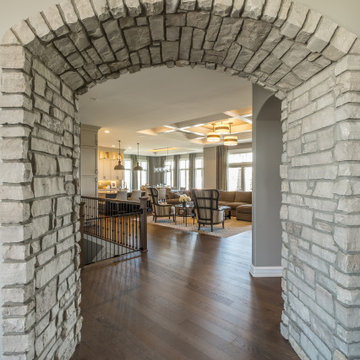
Inspiration for a mid-sized country dark wood floor and brown floor hallway remodel in Detroit with beige walls
Farmhouse Hallway with Beige Walls Ideas

Builder: Boone Construction
Photographer: M-Buck Studio
This lakefront farmhouse skillfully fits four bedrooms and three and a half bathrooms in this carefully planned open plan. The symmetrical front façade sets the tone by contrasting the earthy textures of shake and stone with a collection of crisp white trim that run throughout the home. Wrapping around the rear of this cottage is an expansive covered porch designed for entertaining and enjoying shaded Summer breezes. A pair of sliding doors allow the interior entertaining spaces to open up on the covered porch for a seamless indoor to outdoor transition.
The openness of this compact plan still manages to provide plenty of storage in the form of a separate butlers pantry off from the kitchen, and a lakeside mudroom. The living room is centrally located and connects the master quite to the home’s common spaces. The master suite is given spectacular vistas on three sides with direct access to the rear patio and features two separate closets and a private spa style bath to create a luxurious master suite. Upstairs, you will find three additional bedrooms, one of which a private bath. The other two bedrooms share a bath that thoughtfully provides privacy between the shower and vanity.
9






