Farmhouse Home Design Ideas
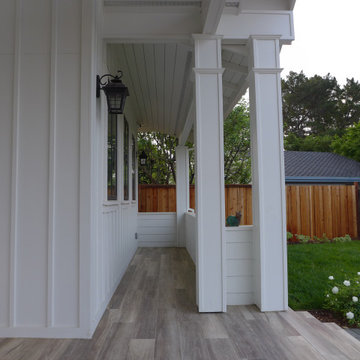
This is an example of a huge cottage brick porch design in San Francisco with a roof extension.

Wet bar featuring black marble hexagon tile backsplash, hickory cabinets with metal mesh insets, white cabinets, black hardware, round bar sink, and mixed metal faucet.
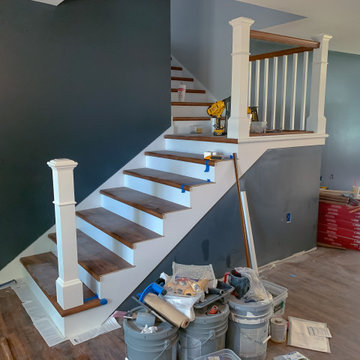
Huge country painted l-shaped wood railing staircase photo in Other with wooden risers
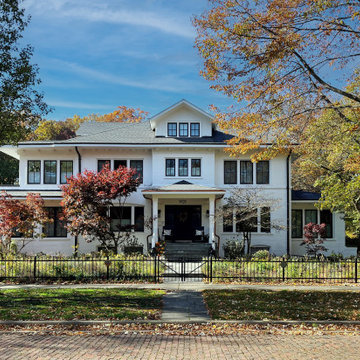
This facade was redone to make it 'more normal' for it's time period. As seen in the existing image, there were a lot of unusual details, especially on the roof, that detracted from the overall curb appeal.
The facade was stained white (don't ever paint brick!) and new black Sierra Pacific windows were installed to give it a more modern, farmhouse look. The front covered entry was completely redesigned as well.
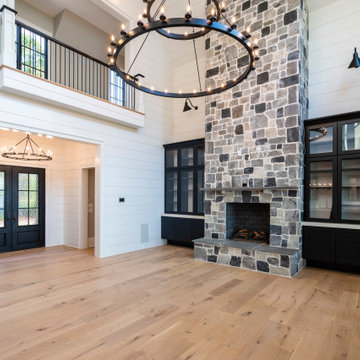
Example of a huge farmhouse gray two-story stone and board and batten exterior home design in Charlotte with a mixed material roof and a gray roof
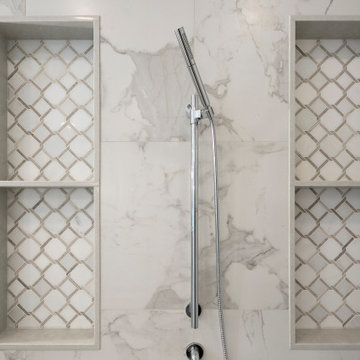
The Barbaro's primary bathroom is a sanctuary of tranquility and elegance. With its clean and white walls, the space exudes a sense of serenity and purity, creating a calming atmosphere. The gray cabinets add a touch of sophistication and provide ample storage for all your bathroom essentials. The combination of white walls and gray cabinets creates a harmonious and balanced aesthetic, offering a timeless and classic appeal. Step into this rejuvenating space and indulge in moments of relaxation and self-care.
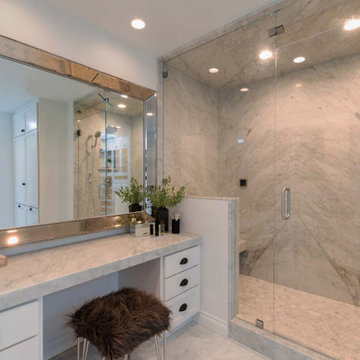
Our objective for this project was to provide a complete remodeling package for a family home in Montecito, CA that could accommodate a family of four. Our team took charge of the project by designing, drafting, managing and staging the whole home. We utilized marble as one of the main materials in multiple areas of the home. The overall style blended a modern and contemporary touch with a cozy farmhouse setting, inspired by renowned designer Joanna Gaines. We are delighted to have exceeded our client’s expectations with the final result of this project, which we believe will leave the family satisfied for many years to come.
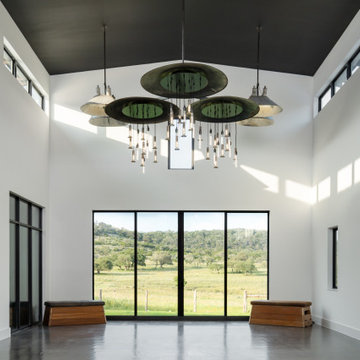
Huge cottage concrete floor, gray floor and vaulted ceiling entryway photo in Austin with white walls and a metal front door
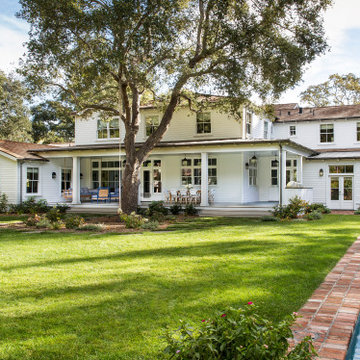
Complete Renovation
Build: EBCON Corporation
Design: Tineke Triggs - Artistic Designs for Living
Architecture: Tim Barber and Kirk Snyder
Landscape: John Dahlrymple Landscape Architecture
Photography: Laura Hull

Large farmhouse light wood floor and brown floor closet photo in Raleigh with beaded inset cabinets and beige cabinets
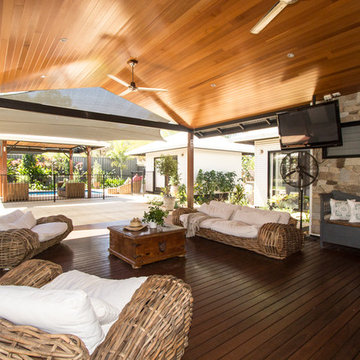
Taryn Yeates Photography
Example of a huge country backyard deck design in Dunedin with a roof extension
Example of a huge country backyard deck design in Dunedin with a roof extension
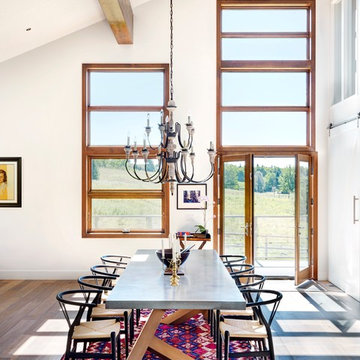
Modern Rustic cabin which was inspired by Norwegian design & heritage of the clients.
Photo: Martin Tessler
Example of a huge farmhouse light wood floor kitchen/dining room combo design in Calgary with white walls
Example of a huge farmhouse light wood floor kitchen/dining room combo design in Calgary with white walls
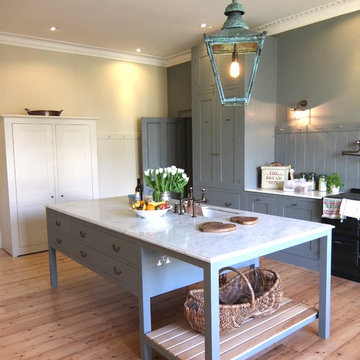
Painted kitchen island with ash slats for feet rest. The cabinet in the background is a double cabinet specially built for the fridge and freezer.
Example of a huge cottage light wood floor kitchen design in London with a farmhouse sink, gray cabinets, gray backsplash, an island, shaker cabinets, marble countertops and black appliances
Example of a huge cottage light wood floor kitchen design in London with a farmhouse sink, gray cabinets, gray backsplash, an island, shaker cabinets, marble countertops and black appliances
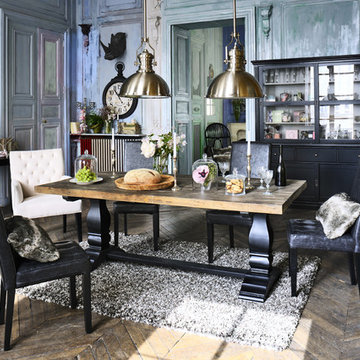
Large cottage medium tone wood floor enclosed dining room photo in Strasbourg with a standard fireplace, multicolored walls and a metal fireplace
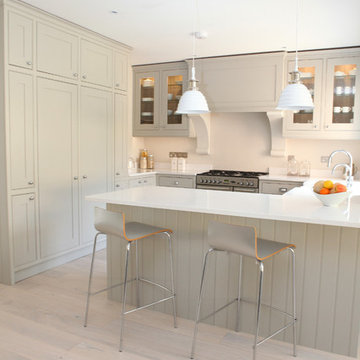
Doors, drawers & frames were painted to match Paint & Paper Library Slate V, the chimney canopy was finished in Paint & Paper Library Slate II.
Photo Credit: MC Studios Photography (www.mcstudios.co.uk)
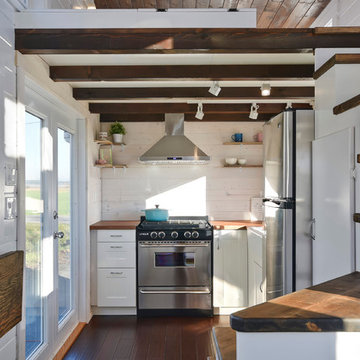
James Alfred Photography
Example of a small cottage dark wood floor kitchen design in Vancouver with a farmhouse sink, white cabinets, wood countertops and stainless steel appliances
Example of a small cottage dark wood floor kitchen design in Vancouver with a farmhouse sink, white cabinets, wood countertops and stainless steel appliances
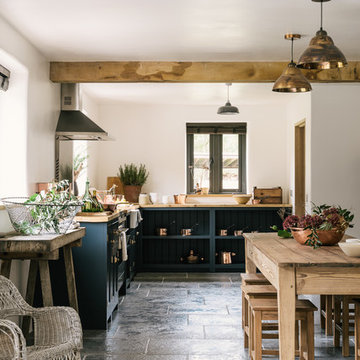
deVOL Kitchens
Mid-sized farmhouse l-shaped limestone floor eat-in kitchen photo in Other with a farmhouse sink, shaker cabinets, blue cabinets, wood countertops, stainless steel appliances and no island
Mid-sized farmhouse l-shaped limestone floor eat-in kitchen photo in Other with a farmhouse sink, shaker cabinets, blue cabinets, wood countertops, stainless steel appliances and no island
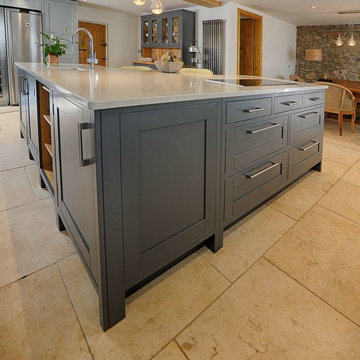
This is a lovely large room in which we made a fully bespoke kitchen. This photo shows the large island unit/ breakfast bar. Main kitchen units are sprayed in Farrow and Ball manor house grey and the large island/breakfast bar is in Farrow and Ball downpipe.
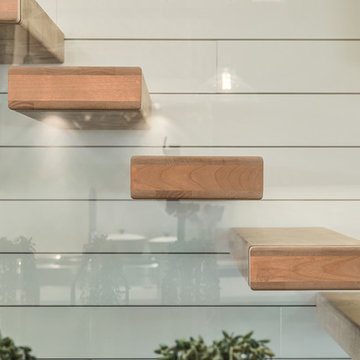
Love how this glass wall makes the stairway open and airy!
Inspiration for a mid-sized farmhouse wooden floating open and wood railing staircase remodel in Calgary
Inspiration for a mid-sized farmhouse wooden floating open and wood railing staircase remodel in Calgary
Farmhouse Home Design Ideas
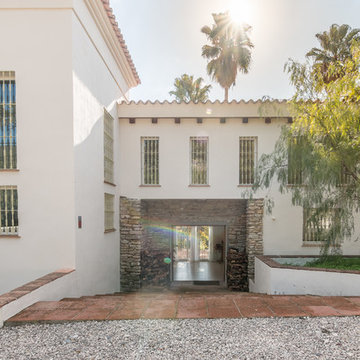
JCCalvente
Huge cottage terra-cotta tile and brown floor entryway photo in Other with brown walls and a medium wood front door
Huge cottage terra-cotta tile and brown floor entryway photo in Other with brown walls and a medium wood front door
44
























