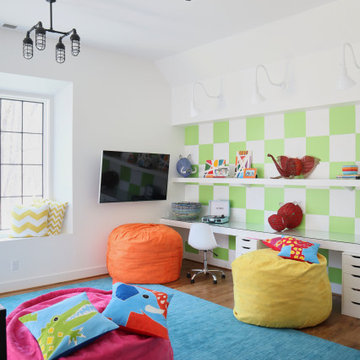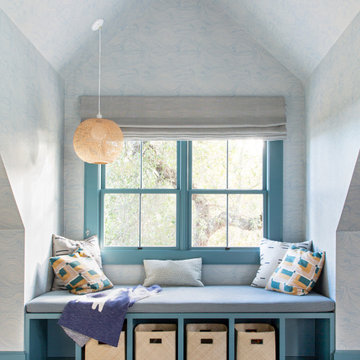Kids' Room Ideas - Style: Farmhouse
Refine by:
Budget
Sort by:Popular Today
681 - 700 of 4,662 photos
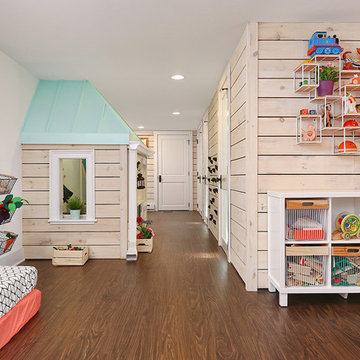
Ronnie Bruce Photography
Bellweather Construction, LLC is a trained and certified remodeling and home improvement general contractor that specializes in period-appropriate renovations and energy efficiency improvements. Bellweather's managing partner, William Giesey, has over 20 years of experience providing construction management and design services for high-quality home renovations in Philadelphia and its Main Line suburbs. Will is a BPI-certified building analyst, NARI-certified kitchen and bath remodeler, and active member of his local NARI chapter. He is the acting chairman of a local historical commission and has participated in award-winning restoration and historic preservation projects. His work has been showcased on home tours and featured in magazines.
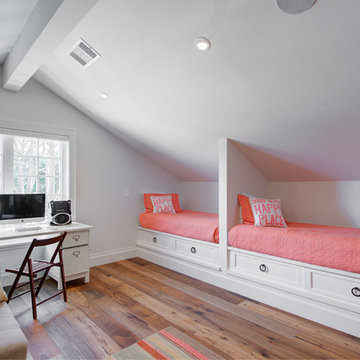
Inspiration for a farmhouse girl medium tone wood floor and brown floor kids' bedroom remodel in San Francisco with white walls
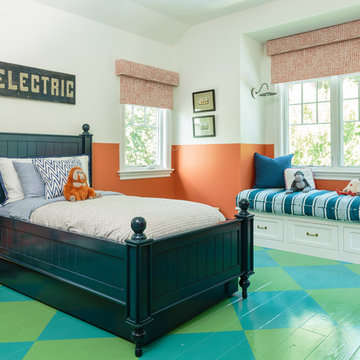
Mark Lohman
Example of a large cottage boy painted wood floor and multicolored floor kids' room design in Los Angeles with multicolored walls
Example of a large cottage boy painted wood floor and multicolored floor kids' room design in Los Angeles with multicolored walls
Find the right local pro for your project

Introducing the Courtyard Collection at Sonoma, located near Ballantyne in Charlotte. These 51 single-family homes are situated with a unique twist, and are ideal for people looking for the lifestyle of a townhouse or condo, without shared walls. Lawn maintenance is included! All homes include kitchens with granite counters and stainless steel appliances, plus attached 2-car garages. Our 3 model homes are open daily! Schools are Elon Park Elementary, Community House Middle, Ardrey Kell High. The Hanna is a 2-story home which has everything you need on the first floor, including a Kitchen with an island and separate pantry, open Family/Dining room with an optional Fireplace, and the laundry room tucked away. Upstairs is a spacious Owner's Suite with large walk-in closet, double sinks, garden tub and separate large shower. You may change this to include a large tiled walk-in shower with bench seat and separate linen closet. There are also 3 secondary bedrooms with a full bath with double sinks.
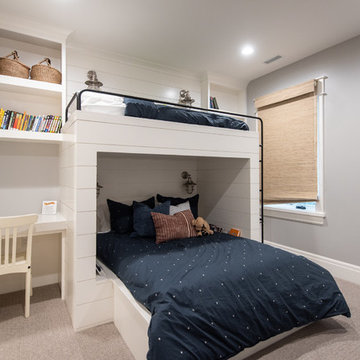
Cottage carpeted and gray floor kids' room photo in Salt Lake City with gray walls
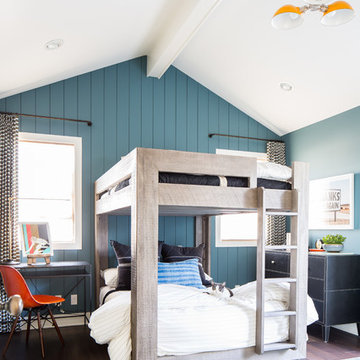
Ryan Garvin
Country medium tone wood floor and brown floor kids' bedroom photo in Los Angeles with green walls
Country medium tone wood floor and brown floor kids' bedroom photo in Los Angeles with green walls
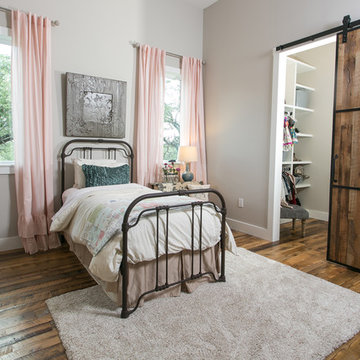
Example of a mid-sized cottage girl medium tone wood floor and brown floor kids' room design in Austin with gray walls
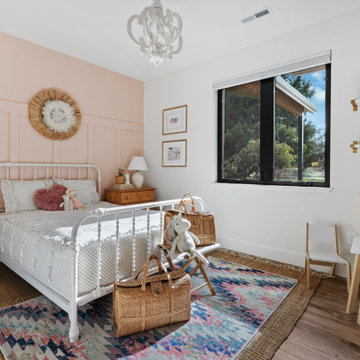
Beautiful little girl's room refresh
Mid-sized cottage laminate floor, white floor and wood wall kids' room photo in Portland with pink walls
Mid-sized cottage laminate floor, white floor and wood wall kids' room photo in Portland with pink walls
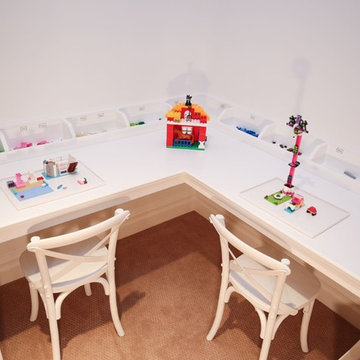
Abby Flanagan
Example of a mid-sized country gender-neutral carpeted kids' room design in New York with white walls
Example of a mid-sized country gender-neutral carpeted kids' room design in New York with white walls
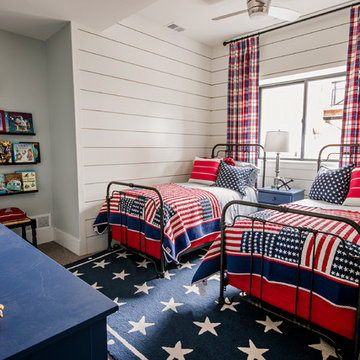
Country boy carpeted and brown floor kids' room photo in Denver with beige walls
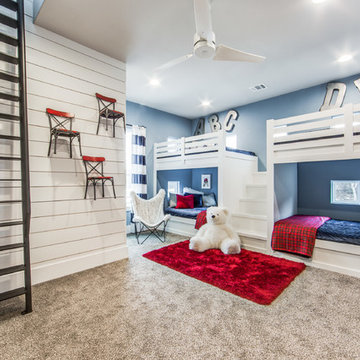
Shoot2sell
Example of a large farmhouse boy carpeted and beige floor kids' room design in Dallas with blue walls
Example of a large farmhouse boy carpeted and beige floor kids' room design in Dallas with blue walls
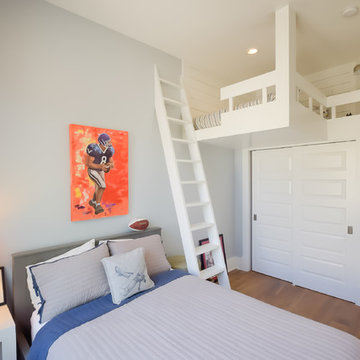
Farmhouse boy medium tone wood floor and brown floor kids' room photo in DC Metro with blue walls
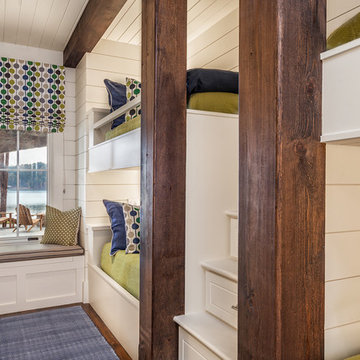
This transitional timber frame home features a wrap-around porch designed to take advantage of its lakeside setting and mountain views. Natural stone, including river rock, granite and Tennessee field stone, is combined with wavy edge siding and a cedar shingle roof to marry the exterior of the home with it surroundings. Casually elegant interiors flow into generous outdoor living spaces that highlight natural materials and create a connection between the indoors and outdoors.
Photography Credit: Rebecca Lehde, Inspiro 8 Studios
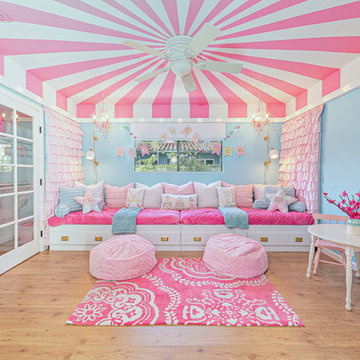
This industrial chic open floor plan home in Pasadena's coveted Historic Highlands was given a complete modern farmhouse makeover with shiplap siding, wide planked floors and barn doors. No detail was overlooked by the interior designer home owner. Welcome guests into the vaulted ceiling great room as you gather your friends and family at the 10' farmhouse table after some community cooking in this entertainer's dream kitchen. The 14' island peninsula, individual fridge and freezers, induction cooktop, double ovens, 3 sinks, 2 dishwashers, butler's pantry with yet another sink, and hands free trash receptacle make prep and cleanup a breeze. Stroll down 2 blocks to local shops like Millie's, Be Pilates, and Lark Cake Shop, grabbing a latte from Lavender & Honey. Then walk back to enjoy some apple pie and lemonade from your own fruit trees on your charming 40' porch as you unwind on the porch swing smelling the lavender and rosemary in your newly landscaped yards and waving to the friendly neighbors in this last remaining Norman Rockwell neighborhood. End your day in the polished nickel master bath, relaxing in the wet room with a steam shower and soak in the Jason Microsilk tub. This is modern farmhouse living at its best. Welcome home!
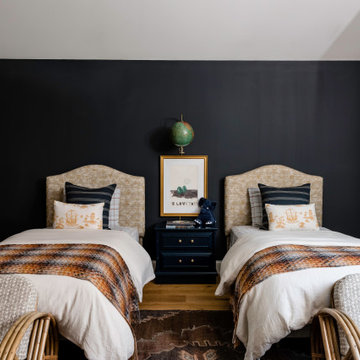
Kids' bedroom - cottage kids' bedroom idea in San Francisco with black walls

Inspiration for a cottage boy carpeted, gray floor and vaulted ceiling kids' bedroom remodel in Denver with white walls
Kids' Room Ideas - Style: Farmhouse
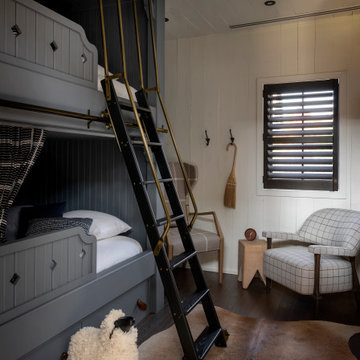
Country dark wood floor, shiplap ceiling and shiplap wall kids' room photo in New York
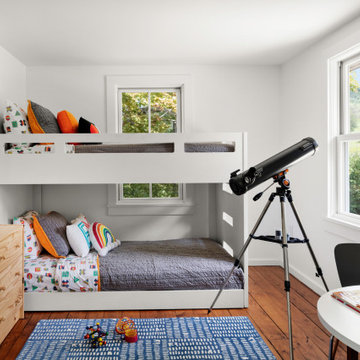
TEAM
Architect: LDa Architecture & Interiors
Builder: Lou Boxer Builder
Photographer: Greg Premru Photography
Inspiration for a mid-sized farmhouse boy medium tone wood floor and brown floor kids' room remodel in Boston with white walls
Inspiration for a mid-sized farmhouse boy medium tone wood floor and brown floor kids' room remodel in Boston with white walls
35






