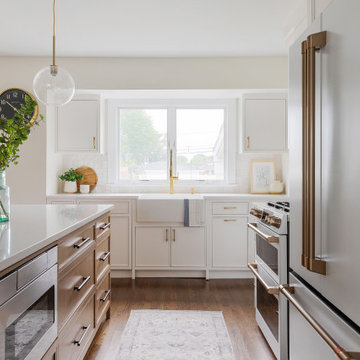Farmhouse Kitchen Ideas
Refine by:
Budget
Sort by:Popular Today
101 - 120 of 12,826 photos

This kitchen was completely remodeled. The space was a full gut down to the studs and sub floors.
The biggest challenge in the space was reorienting the layout to accommodate an island, larger appliances and leveling the space. The floors were more than a few inches out of level. We also turned a U-shaped kitchen with a peninsula into an L-shape with and island and relocated the sink to create a more open, eat-in area.
An additional area that was taken into consideration was the half bathroom just off the kitchen. Originally the bathroom opened up directly into the kitchen creating a break in the circulation. The toilet was rotated 180 degrees and flipped the bathroom to the other side of the area allowing the door to open and close without interfering with meal prep.
Three of the most important design features include the bold navy blue cabinets, professional appliances and modern material selection including matte brass hardware and fixtures (FAUCET, POT FILLER, PENDANTS ETC…), Herringbone backsplash, tile and white marble countertops.
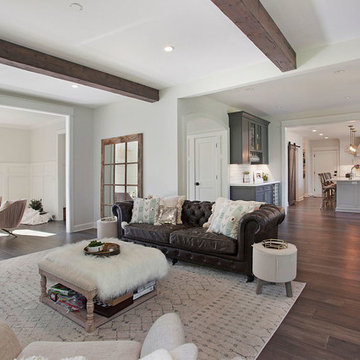
This open concept whole home remodel re-architected the first floor with a focus on entertaining with a custom kitchen, bar, breakfast nook and living room all within one view.
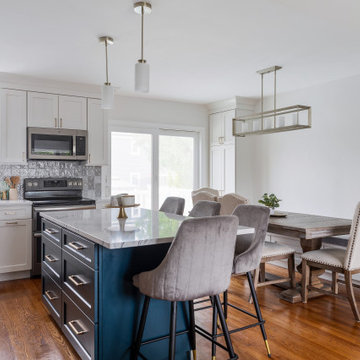
Eat-in kitchen - small country l-shaped medium tone wood floor eat-in kitchen idea in New York with an undermount sink, shaker cabinets, white cabinets, quartz countertops, gray backsplash, ceramic backsplash, stainless steel appliances, an island and white countertops
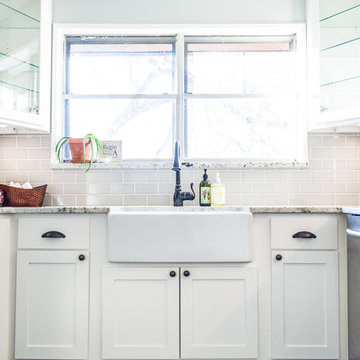
Darby Kate Photography
Kitchen - mid-sized country dark wood floor kitchen idea in Dallas with a farmhouse sink, shaker cabinets, white cabinets, granite countertops, gray backsplash, ceramic backsplash and an island
Kitchen - mid-sized country dark wood floor kitchen idea in Dallas with a farmhouse sink, shaker cabinets, white cabinets, granite countertops, gray backsplash, ceramic backsplash and an island
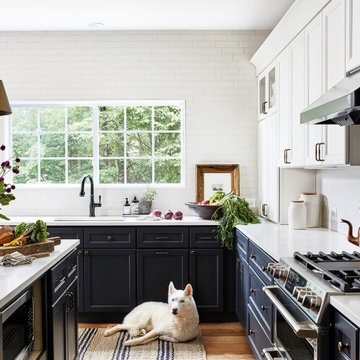
This kitchen was updated with a fresh, symmetrical floorplan that allowed for tons of storage, and an eye-catching cabinet color palette. Warm fixtures and finishes complemented the warm, inviting vibe.
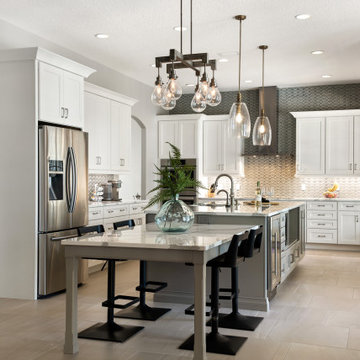
Beautiful farmhouse kitchen remodel by designer Greg Flassig. With Puppy!
Open concept kitchen - large farmhouse l-shaped ceramic tile and gray floor open concept kitchen idea in Orlando with an undermount sink, shaker cabinets, white cabinets, quartz countertops, gray backsplash, porcelain backsplash, stainless steel appliances, an island and gray countertops
Open concept kitchen - large farmhouse l-shaped ceramic tile and gray floor open concept kitchen idea in Orlando with an undermount sink, shaker cabinets, white cabinets, quartz countertops, gray backsplash, porcelain backsplash, stainless steel appliances, an island and gray countertops
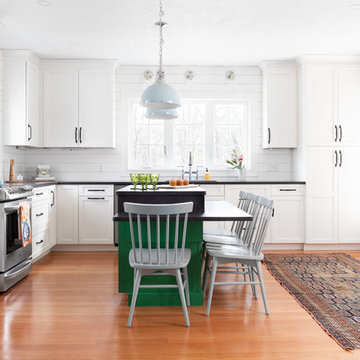
Example of a large country l-shaped medium tone wood floor and brown floor eat-in kitchen design in Boston with an undermount sink, shaker cabinets, white cabinets, quartz countertops, white backsplash, wood backsplash, stainless steel appliances, an island and black countertops
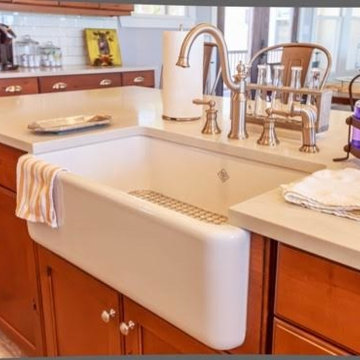
Eat-in kitchen - mid-sized farmhouse l-shaped medium tone wood floor and brown floor eat-in kitchen idea in Austin with a farmhouse sink, shaker cabinets, white cabinets, solid surface countertops, white backsplash, subway tile backsplash, stainless steel appliances and an island
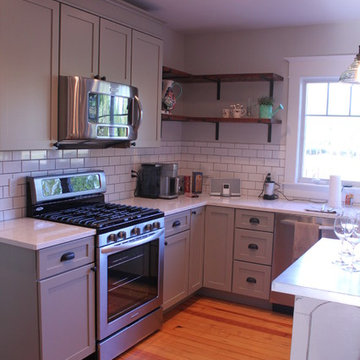
Yorktowne Painted Shaker-Style cabinets, Kohler Apron sink. Photos by Lakeshore Kitchens and Baths
Eat-in kitchen - mid-sized farmhouse l-shaped medium tone wood floor eat-in kitchen idea in Grand Rapids with a farmhouse sink, flat-panel cabinets, gray cabinets, quartz countertops, white backsplash, ceramic backsplash, stainless steel appliances and an island
Eat-in kitchen - mid-sized farmhouse l-shaped medium tone wood floor eat-in kitchen idea in Grand Rapids with a farmhouse sink, flat-panel cabinets, gray cabinets, quartz countertops, white backsplash, ceramic backsplash, stainless steel appliances and an island
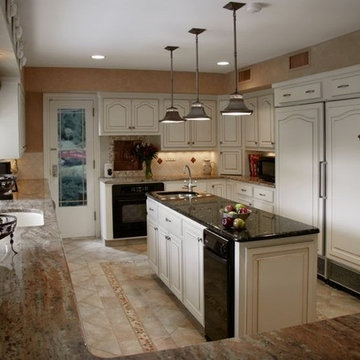
This traditional farmhouse revival kitchen features refaced Antique White cabinets with a Walnut Glaze. Designed, made, manufactured and installed by Kitchen Magic in Nazareth, PA.
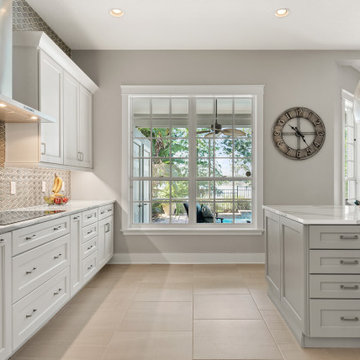
Beautiful farmhouse kitchen remodel by designer Greg Flassig. With Puppy!
Large country l-shaped ceramic tile and gray floor open concept kitchen photo in Orlando with an undermount sink, shaker cabinets, white cabinets, quartz countertops, gray backsplash, porcelain backsplash, stainless steel appliances, an island and gray countertops
Large country l-shaped ceramic tile and gray floor open concept kitchen photo in Orlando with an undermount sink, shaker cabinets, white cabinets, quartz countertops, gray backsplash, porcelain backsplash, stainless steel appliances, an island and gray countertops
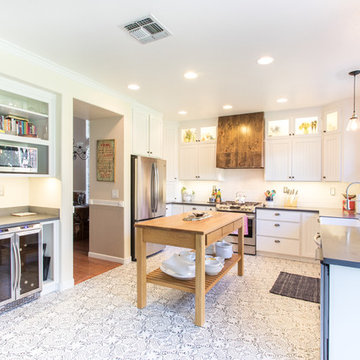
Ashley Ball Photography
Inspiration for a large country l-shaped ceramic tile and multicolored floor eat-in kitchen remodel in San Francisco with a farmhouse sink, white cabinets, solid surface countertops, white backsplash, stainless steel appliances, an island, gray countertops and shaker cabinets
Inspiration for a large country l-shaped ceramic tile and multicolored floor eat-in kitchen remodel in San Francisco with a farmhouse sink, white cabinets, solid surface countertops, white backsplash, stainless steel appliances, an island, gray countertops and shaker cabinets
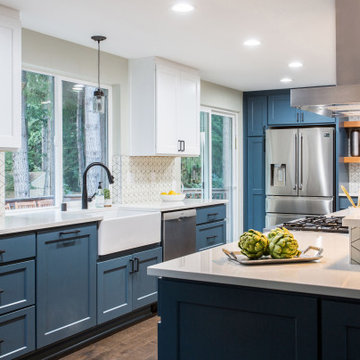
Mid-sized cottage u-shaped medium tone wood floor and brown floor open concept kitchen photo in Seattle with a farmhouse sink, shaker cabinets, white cabinets, quartz countertops, white backsplash, ceramic backsplash, stainless steel appliances, a peninsula and white countertops
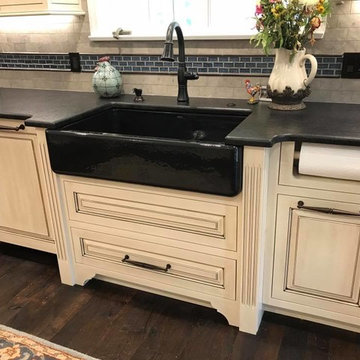
beautifully handcrafted, painted and glazed custom Amish cabinets.
These beautiful glazed cabinets compliment the black farm sink perfectly.
Eat-in kitchen - mid-sized farmhouse l-shaped dark wood floor and brown floor eat-in kitchen idea in Other with a farmhouse sink, distressed cabinets, stainless steel appliances, raised-panel cabinets, soapstone countertops, gray backsplash, ceramic backsplash and an island
Eat-in kitchen - mid-sized farmhouse l-shaped dark wood floor and brown floor eat-in kitchen idea in Other with a farmhouse sink, distressed cabinets, stainless steel appliances, raised-panel cabinets, soapstone countertops, gray backsplash, ceramic backsplash and an island
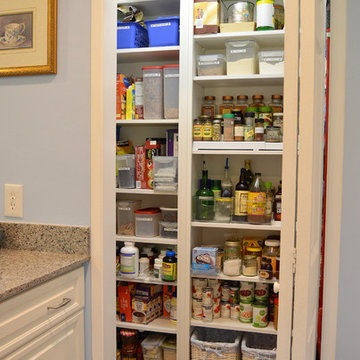
Modern Farmhouse-style kitchen with lots of natural and installed lighting.
Tabitha Stephens/Debra Sherwood
Eat-in kitchen - large cottage galley medium tone wood floor eat-in kitchen idea in Atlanta with a double-bowl sink, raised-panel cabinets, white cabinets, quartz countertops, white backsplash, subway tile backsplash, white appliances and two islands
Eat-in kitchen - large cottage galley medium tone wood floor eat-in kitchen idea in Atlanta with a double-bowl sink, raised-panel cabinets, white cabinets, quartz countertops, white backsplash, subway tile backsplash, white appliances and two islands
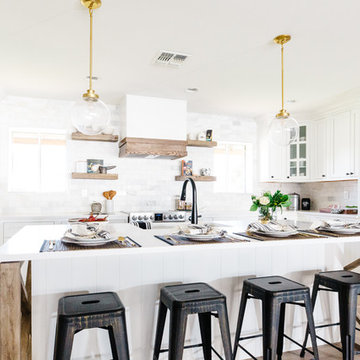
Open concept kitchen - large farmhouse u-shaped medium tone wood floor and brown floor open concept kitchen idea in Phoenix with a double-bowl sink, recessed-panel cabinets, white cabinets, quartz countertops, white backsplash, marble backsplash, stainless steel appliances and an island
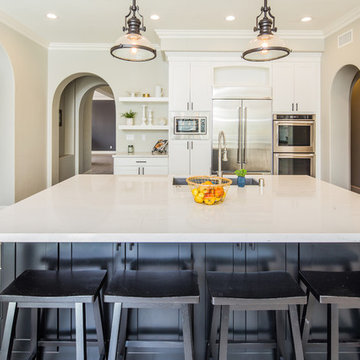
The mix of black and white take shape in this modern farmhouse style kitchen. With a timeless color scheme and high end finishes, this kitchen is perfect for large gatherings and entertaining family and friends. The connected dining space and eat in island offers abundant seating, as well as function and storage. The build in buffet area brings in variation, and adds a light and bright quality to the space. Floating shelves offer a softer look than full wall to wall upper cabinets. Classic grey toned porcelain tile give the look of wood without any of the maintenance or wear and tear issues. The classic grey marble backsplash in the baroque shape brings a custom and elegant dimension to the space.
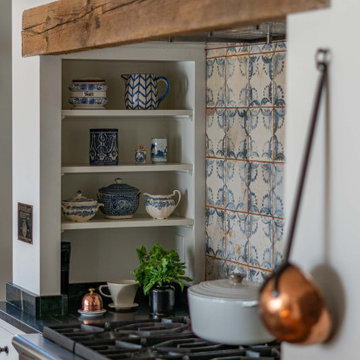
With expansive fields and beautiful farmland surrounding it, this historic farmhouse celebrates these views with floor-to-ceiling windows from the kitchen and sitting area. Originally constructed in the late 1700’s, the main house is connected to the barn by a new addition, housing a master bedroom suite and new two-car garage with carriage doors. We kept and restored all of the home’s existing historic single-pane windows, which complement its historic character. On the exterior, a combination of shingles and clapboard siding were continued from the barn and through the new addition.
Farmhouse Kitchen Ideas
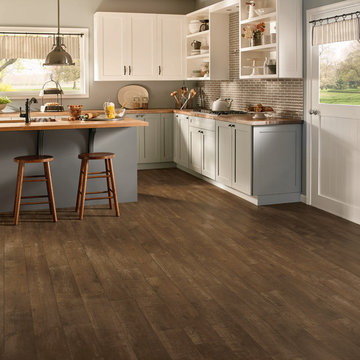
Mid-sized farmhouse l-shaped dark wood floor and brown floor open concept kitchen photo in Wichita with an undermount sink, shaker cabinets, white cabinets, wood countertops, brown backsplash, matchstick tile backsplash, stainless steel appliances and an island
6






