Farmhouse Kitchen with a Double-Bowl Sink Ideas
Refine by:
Budget
Sort by:Popular Today
81 - 100 of 3,335 photos
Item 1 of 3
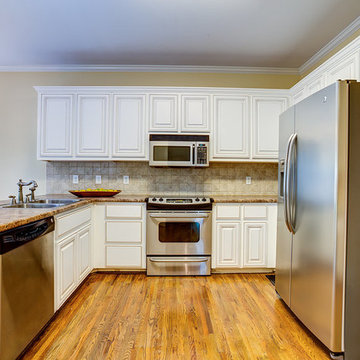
205 Photography
Example of a mid-sized cottage u-shaped medium tone wood floor eat-in kitchen design in Birmingham with a double-bowl sink, raised-panel cabinets, white cabinets, laminate countertops, beige backsplash, stone tile backsplash, stainless steel appliances and no island
Example of a mid-sized cottage u-shaped medium tone wood floor eat-in kitchen design in Birmingham with a double-bowl sink, raised-panel cabinets, white cabinets, laminate countertops, beige backsplash, stone tile backsplash, stainless steel appliances and no island
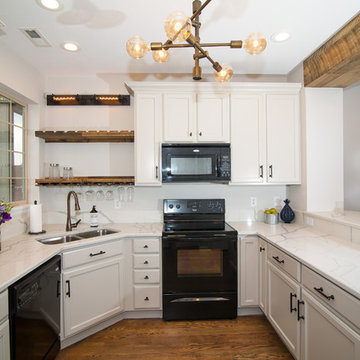
Example of a mid-sized cottage u-shaped medium tone wood floor and brown floor open concept kitchen design in Denver with a double-bowl sink, recessed-panel cabinets, white cabinets, marble countertops, white backsplash, stone slab backsplash, black appliances and a peninsula
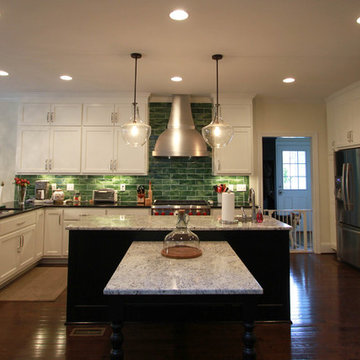
A nice mix of vivid colors to modernize this farmhouse look.
Example of a large country l-shaped dark wood floor eat-in kitchen design in Richmond with a double-bowl sink, flat-panel cabinets, white cabinets, granite countertops, green backsplash, stainless steel appliances, an island and porcelain backsplash
Example of a large country l-shaped dark wood floor eat-in kitchen design in Richmond with a double-bowl sink, flat-panel cabinets, white cabinets, granite countertops, green backsplash, stainless steel appliances, an island and porcelain backsplash
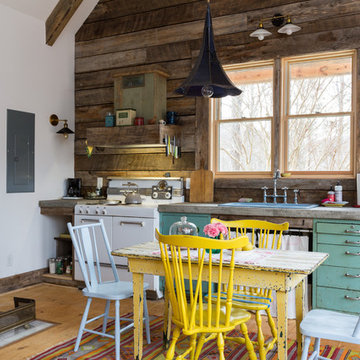
Swartz Photography
Open concept kitchen - small cottage single-wall light wood floor open concept kitchen idea in Other with a double-bowl sink, brown backsplash, wood backsplash and no island
Open concept kitchen - small cottage single-wall light wood floor open concept kitchen idea in Other with a double-bowl sink, brown backsplash, wood backsplash and no island
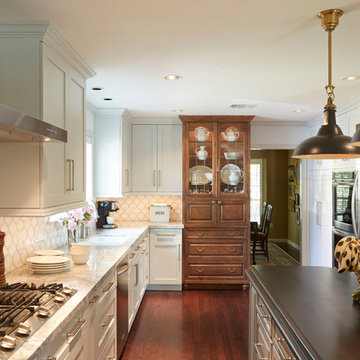
Enclosed kitchen - large cottage l-shaped dark wood floor enclosed kitchen idea in Houston with a double-bowl sink, shaker cabinets, white cabinets, quartzite countertops, white backsplash, porcelain backsplash, stainless steel appliances and an island
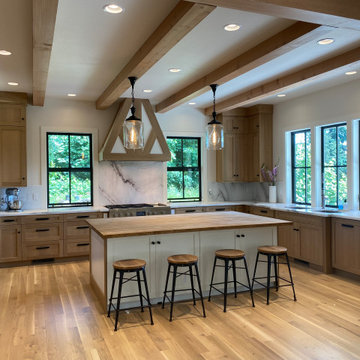
White oak cabinets finished in matte finish, character grade white oak floors with pickled oak finish in matte, white wave marble counter-tops and backslash. Windows flush with counter top.
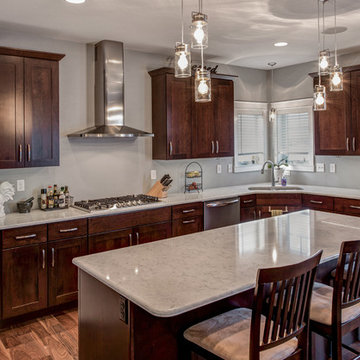
Large country u-shaped medium tone wood floor open concept kitchen photo in Other with a double-bowl sink, shaker cabinets, dark wood cabinets, granite countertops, stainless steel appliances and an island
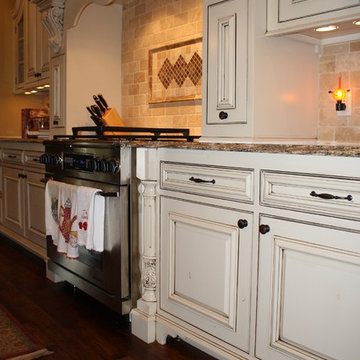
Example of a mid-sized cottage single-wall dark wood floor kitchen design in Other with beaded inset cabinets, a double-bowl sink, white cabinets, granite countertops, beige backsplash, stone tile backsplash, paneled appliances and an island
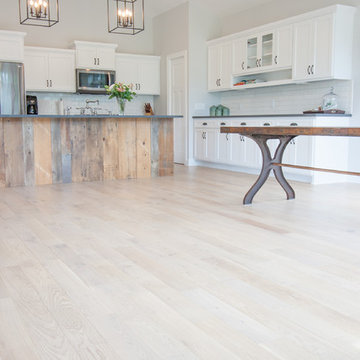
Oil Finished Boardwalk Whisky
Inspiration for a large farmhouse l-shaped light wood floor and brown floor eat-in kitchen remodel in Minneapolis with a double-bowl sink, white cabinets, white backsplash, subway tile backsplash, stainless steel appliances, an island and shaker cabinets
Inspiration for a large farmhouse l-shaped light wood floor and brown floor eat-in kitchen remodel in Minneapolis with a double-bowl sink, white cabinets, white backsplash, subway tile backsplash, stainless steel appliances, an island and shaker cabinets
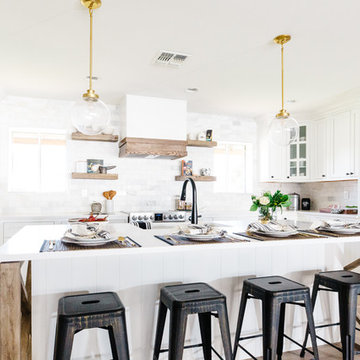
Open concept kitchen - large farmhouse u-shaped medium tone wood floor and brown floor open concept kitchen idea in Phoenix with a double-bowl sink, recessed-panel cabinets, white cabinets, quartz countertops, white backsplash, marble backsplash, stainless steel appliances and an island
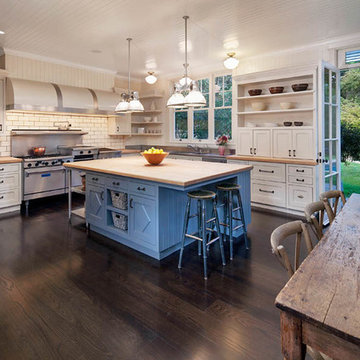
Inspiration for a large country l-shaped dark wood floor open concept kitchen remodel in Santa Barbara with a double-bowl sink, recessed-panel cabinets, white cabinets, wood countertops, white backsplash, subway tile backsplash, stainless steel appliances and an island
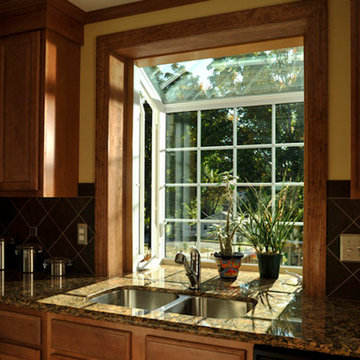
Example of a large farmhouse l-shaped medium tone wood floor eat-in kitchen design in New York with a double-bowl sink, recessed-panel cabinets, medium tone wood cabinets, granite countertops, porcelain backsplash and stainless steel appliances
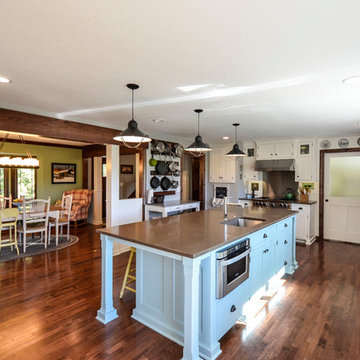
Example of a large country l-shaped dark wood floor eat-in kitchen design in Kansas City with a double-bowl sink, shaker cabinets, white cabinets, quartz countertops, white backsplash, stainless steel appliances and an island

This Clarks Hill farmhouse kitchen was worn-out and awkwardly closed off from the dining space. The homeowner wanted new appliances and needed the paneling to be removed. Riverside Construction updated the design by creating an island with seating for two. We also opened up the space to the dining room by removing a wall. The space was brightened up using white shaker style cabinets with clean lines and hi-definition laminate counter tops. Cork flooring was added to create a nice contrast. Additionally, Riverside moved the range from the closed off wall to the left leg of the kitchen, improving the workflow in the kitchen. School house lights and beaded paneling on the island were added to bring back the charm of the early 1900’s.
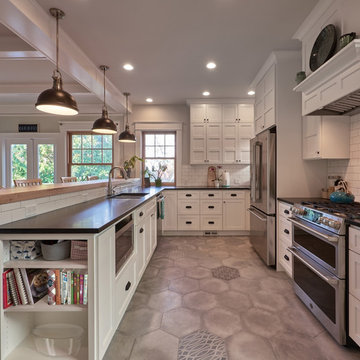
Modern Farmhouse kitchen spaciously enlarged by removing a staircase & taking down a wall.
Eat-in kitchen - mid-sized country u-shaped porcelain tile and gray floor eat-in kitchen idea in Seattle with a double-bowl sink, shaker cabinets, white cabinets, granite countertops, white backsplash, subway tile backsplash, stainless steel appliances, a peninsula and black countertops
Eat-in kitchen - mid-sized country u-shaped porcelain tile and gray floor eat-in kitchen idea in Seattle with a double-bowl sink, shaker cabinets, white cabinets, granite countertops, white backsplash, subway tile backsplash, stainless steel appliances, a peninsula and black countertops
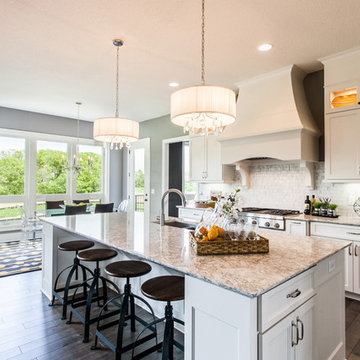
Inspiration for a mid-sized country single-wall dark wood floor and brown floor open concept kitchen remodel in Other with a double-bowl sink, recessed-panel cabinets, white cabinets, granite countertops, white backsplash, mosaic tile backsplash and an island
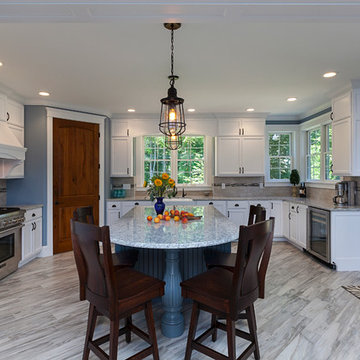
Builder: Pete's Construction, Inc.
Photographer: Jeff Garland
Why choose when you don't have to? Today's top architectural styles are reflected in this impressive yet inviting design, which features the best of cottage, Tudor and farmhouse styles. The exterior includes board and batten siding, stone accents and distinctive windows. Indoor/outdoor spaces include a three-season porch with a fireplace and a covered patio perfect for entertaining. Inside, highlights include a roomy first floor, with 1,800 square feet of living space, including a mudroom and laundry, a study and an open plan living, dining and kitchen area. Upstairs, 1400 square feet includes a large master bath and bedroom (with 10-foot ceiling), two other bedrooms and a bunkroom. Downstairs, another 1,300 square feet await, where a walk-out family room connects the interior and exterior and another bedroom welcomes guests.
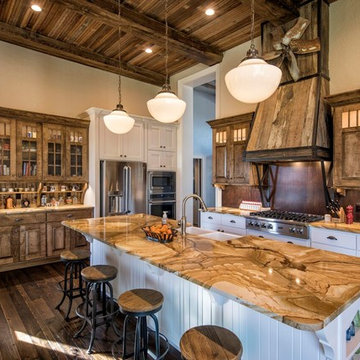
Example of a large country u-shaped dark wood floor eat-in kitchen design in Other with a double-bowl sink, shaker cabinets, white cabinets, brown backsplash, wood backsplash, stainless steel appliances and an island
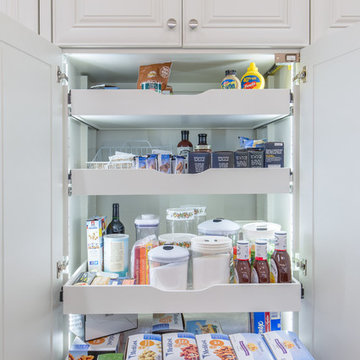
Eat-in kitchen - large farmhouse u-shaped medium tone wood floor eat-in kitchen idea in Austin with a double-bowl sink, raised-panel cabinets, white cabinets, quartzite countertops, white backsplash, subway tile backsplash, paneled appliances and an island
Farmhouse Kitchen with a Double-Bowl Sink Ideas
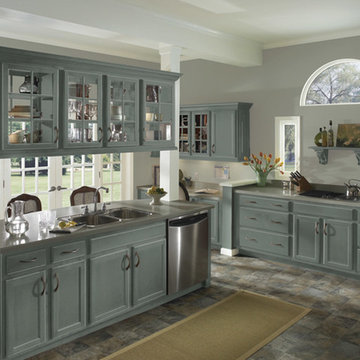
Large farmhouse u-shaped open concept kitchen photo in DC Metro with a double-bowl sink, shaker cabinets, blue cabinets, stainless steel appliances and an island
5





