Farmhouse Kitchen with a Single-Bowl Sink Ideas
Refine by:
Budget
Sort by:Popular Today
21 - 40 of 2,220 photos
Item 1 of 3
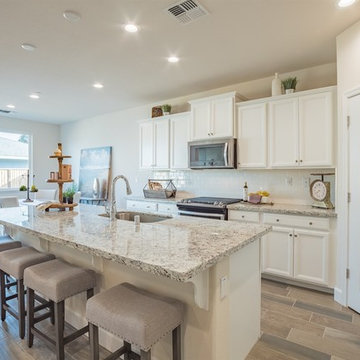
Mid-sized cottage galley ceramic tile and brown floor open concept kitchen photo in Other with recessed-panel cabinets, white cabinets, quartz countertops, white backsplash, subway tile backsplash, stainless steel appliances, an island and a single-bowl sink
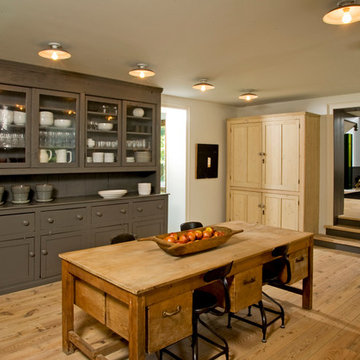
-Randal Bye
Inspiration for a huge country light wood floor kitchen remodel in Philadelphia with a single-bowl sink, beaded inset cabinets, gray cabinets, granite countertops, stainless steel appliances and no island
Inspiration for a huge country light wood floor kitchen remodel in Philadelphia with a single-bowl sink, beaded inset cabinets, gray cabinets, granite countertops, stainless steel appliances and no island
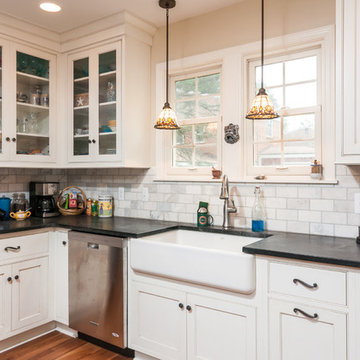
CJ South Photography www.cjsouth.com
Country l-shaped medium tone wood floor eat-in kitchen photo in Detroit with a single-bowl sink, shaker cabinets, white cabinets, soapstone countertops, stainless steel appliances and no island
Country l-shaped medium tone wood floor eat-in kitchen photo in Detroit with a single-bowl sink, shaker cabinets, white cabinets, soapstone countertops, stainless steel appliances and no island
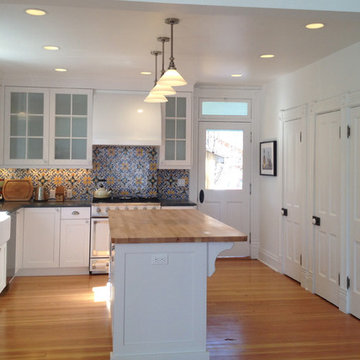
Steven A. Novy, AIA
Mid-sized farmhouse u-shaped light wood floor eat-in kitchen photo in Denver with a single-bowl sink, recessed-panel cabinets, white cabinets, granite countertops, yellow backsplash, ceramic backsplash and stainless steel appliances
Mid-sized farmhouse u-shaped light wood floor eat-in kitchen photo in Denver with a single-bowl sink, recessed-panel cabinets, white cabinets, granite countertops, yellow backsplash, ceramic backsplash and stainless steel appliances
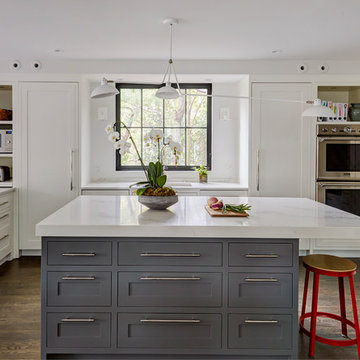
Our client's have 5 kids and needed more space! They hired Mahogany Builders to finish a back addition with a sunken family room, kitchen with custom white cabinets, mud room with build in storage, and a funky, modern powder room.
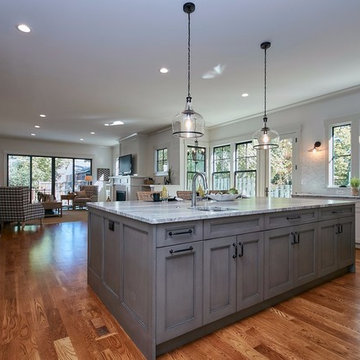
The perimeter kitchen cabinets are painted Revere Pewter from Benjamin Moore, while the island is a custom gray paint/glaze finish.
Inspiration for a large country u-shaped medium tone wood floor and brown floor open concept kitchen remodel in DC Metro with a single-bowl sink, shaker cabinets, gray cabinets, quartzite countertops, multicolored backsplash, marble backsplash, stainless steel appliances, an island and multicolored countertops
Inspiration for a large country u-shaped medium tone wood floor and brown floor open concept kitchen remodel in DC Metro with a single-bowl sink, shaker cabinets, gray cabinets, quartzite countertops, multicolored backsplash, marble backsplash, stainless steel appliances, an island and multicolored countertops
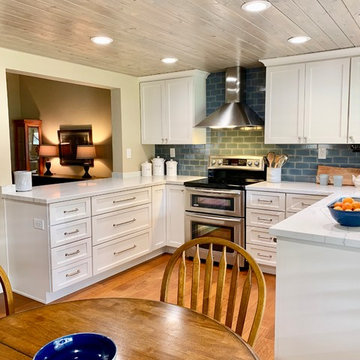
Inspiration for a mid-sized cottage u-shaped medium tone wood floor and brown floor eat-in kitchen remodel in San Francisco with a single-bowl sink, shaker cabinets, white cabinets, quartz countertops, blue backsplash, subway tile backsplash, stainless steel appliances and white countertops
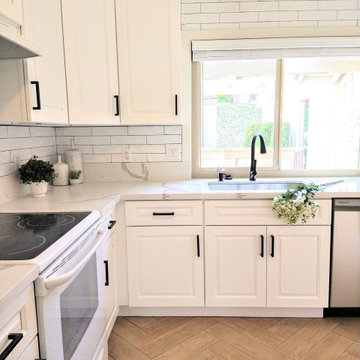
Small kitchen remodeling
Example of a small country l-shaped ceramic tile and brown floor kitchen pantry design in San Diego with a single-bowl sink, raised-panel cabinets, white cabinets, quartz countertops, white backsplash, ceramic backsplash, white appliances, no island and white countertops
Example of a small country l-shaped ceramic tile and brown floor kitchen pantry design in San Diego with a single-bowl sink, raised-panel cabinets, white cabinets, quartz countertops, white backsplash, ceramic backsplash, white appliances, no island and white countertops
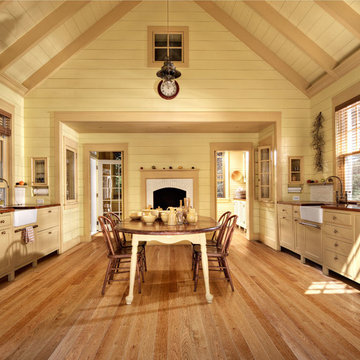
Color: American Naturals Cherry Kentucky
No longer available - See similar product Kahrs Original, American Naturals, Cherry Savannah
Mid-sized country galley medium tone wood floor open concept kitchen photo in Chicago with a single-bowl sink, recessed-panel cabinets, medium tone wood cabinets, wood countertops, white backsplash and no island
Mid-sized country galley medium tone wood floor open concept kitchen photo in Chicago with a single-bowl sink, recessed-panel cabinets, medium tone wood cabinets, wood countertops, white backsplash and no island
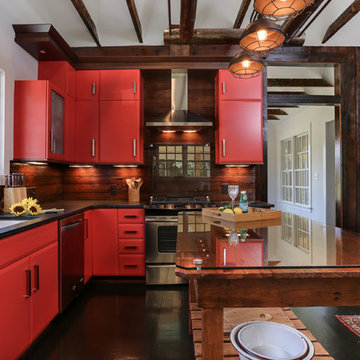
This homeowner has long since moved away from his family farm but still visits often and thought it was time to fix up this little house that had been neglected for years. He brought home ideas and objects he was drawn to from travels around the world and allowed a team of us to help bring them together in this old family home that housed many generations through the years. What it grew into is not your typical 150 year old NC farm house but the essence is still there and shines through in the original wood and beams in the ceiling and on some of the walls, old flooring, re-purposed objects from the farm and the collection of cherished finds from his travels.
Photos by Tad Davis Photography
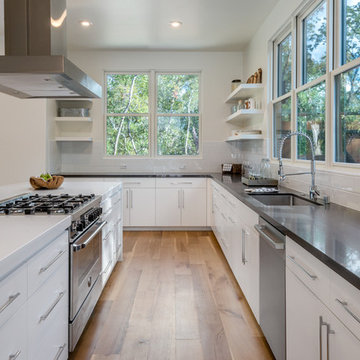
Example of a huge farmhouse light wood floor eat-in kitchen design in San Francisco with a single-bowl sink, flat-panel cabinets, white cabinets, quartz countertops, white backsplash, subway tile backsplash, stainless steel appliances and an island
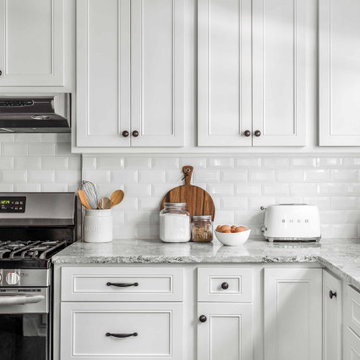
Example of a mid-sized cottage l-shaped porcelain tile and brown floor eat-in kitchen design in Philadelphia with a single-bowl sink, flat-panel cabinets, white cabinets, quartzite countertops, white backsplash, ceramic backsplash, stainless steel appliances and gray countertops
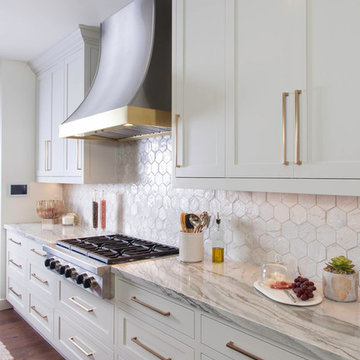
Kim Grant Design Inc. - Kim Grant Architect / Pac Coast Construction Inc. - Casey Eskra Contractor / Sunshine Coast Construction - Cabinetry / Gail Owens - Photography
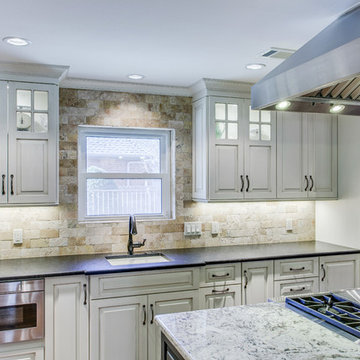
Open concept kitchen - large country l-shaped medium tone wood floor open concept kitchen idea in Dallas with a single-bowl sink, raised-panel cabinets, white cabinets, granite countertops, beige backsplash, stone tile backsplash, stainless steel appliances and an island
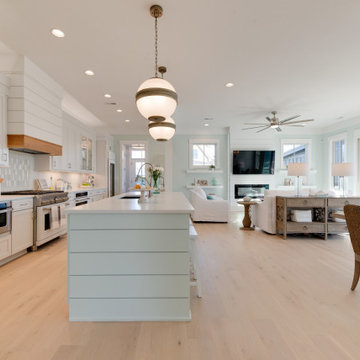
Example of a large country galley light wood floor and gray floor open concept kitchen design in Other with a single-bowl sink, shaker cabinets, white cabinets, quartz countertops, green backsplash, glass tile backsplash, white appliances, two islands and white countertops
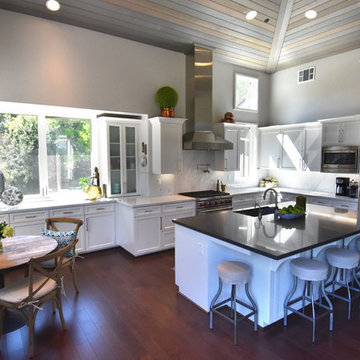
Designed By SDG Architects
Built by Pacific Crest Builders
Photo by Maria Zichil
Inspiration for a large farmhouse l-shaped medium tone wood floor open concept kitchen remodel in San Francisco with a single-bowl sink, shaker cabinets, white cabinets, marble countertops, gray backsplash, stone slab backsplash, stainless steel appliances and an island
Inspiration for a large farmhouse l-shaped medium tone wood floor open concept kitchen remodel in San Francisco with a single-bowl sink, shaker cabinets, white cabinets, marble countertops, gray backsplash, stone slab backsplash, stainless steel appliances and an island
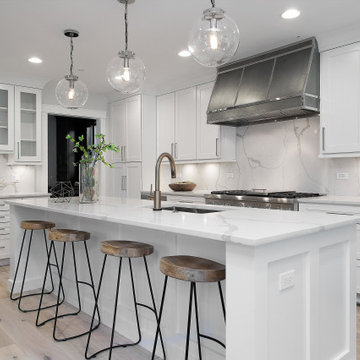
Large cottage galley light wood floor and beige floor eat-in kitchen photo in Chicago with a single-bowl sink, shaker cabinets, white cabinets, quartz countertops, white backsplash, stone slab backsplash, stainless steel appliances, an island and white countertops
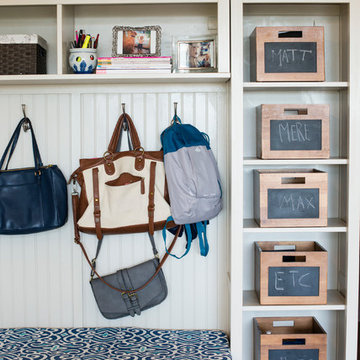
Eat-in kitchen - large country l-shaped medium tone wood floor eat-in kitchen idea in Los Angeles with a single-bowl sink, recessed-panel cabinets, blue cabinets, quartz countertops, blue backsplash, subway tile backsplash and an island

Mid-sized cottage single-wall light wood floor, beige floor and wood ceiling open concept kitchen photo in New York with a single-bowl sink, shaker cabinets, light wood cabinets, quartzite countertops, black backsplash, ceramic backsplash, stainless steel appliances, an island and white countertops
Farmhouse Kitchen with a Single-Bowl Sink Ideas
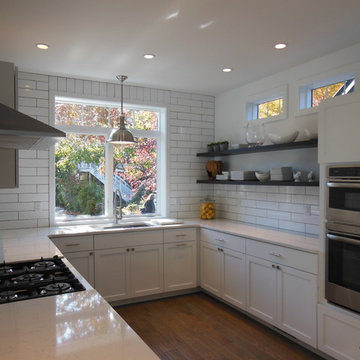
Inspiration for a large cottage u-shaped dark wood floor open concept kitchen remodel in Philadelphia with a single-bowl sink, flat-panel cabinets, white cabinets, granite countertops, white backsplash, ceramic backsplash, stainless steel appliances and an island
2





