Farmhouse Kitchen with an Undermount Sink Ideas
Refine by:
Budget
Sort by:Popular Today
81 - 100 of 16,522 photos
Item 1 of 3
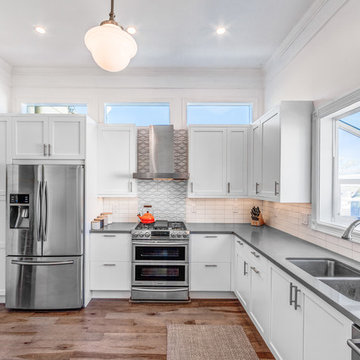
Example of a farmhouse l-shaped dark wood floor and brown floor kitchen design in San Francisco with an undermount sink, shaker cabinets, white cabinets, white backsplash, stainless steel appliances, no island and gray countertops
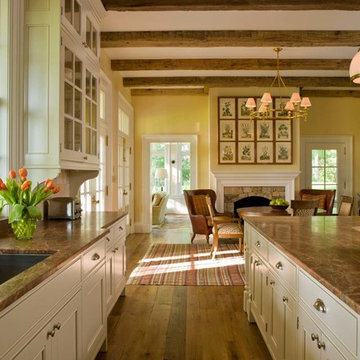
© Gordon Beall
Large farmhouse galley medium tone wood floor enclosed kitchen photo in DC Metro with an undermount sink, white cabinets, marble countertops, stone slab backsplash, paneled appliances and an island
Large farmhouse galley medium tone wood floor enclosed kitchen photo in DC Metro with an undermount sink, white cabinets, marble countertops, stone slab backsplash, paneled appliances and an island

Architectural advisement, Interior Design, Custom Furniture Design & Art Curation by Chango & Co.
Architecture by Crisp Architects
Construction by Structure Works Inc.
Photography by Sarah Elliott
See the feature in Domino Magazine

Modern farmhouse with maple cabinetry and engineered white oak floors.
Interiors by Jennifer Owen, NCIDQ. construction by State College Design and Construction. Cabinetry by Yoder Cabinets. countertops aby Custom Stone Interiors.
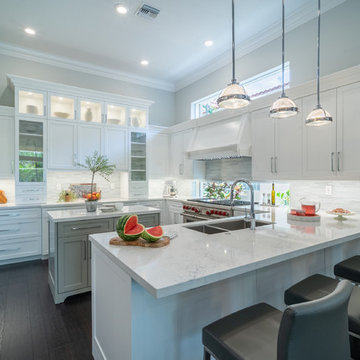
Large cottage u-shaped dark wood floor and brown floor open concept kitchen photo in Miami with an undermount sink, shaker cabinets, white cabinets, quartzite countertops, gray backsplash, mosaic tile backsplash, stainless steel appliances, an island and white countertops
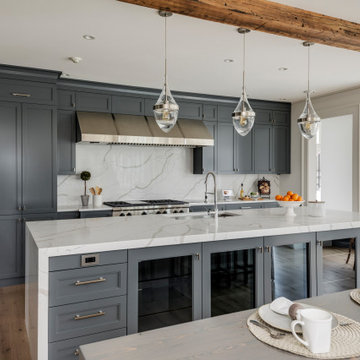
Cottage light wood floor and exposed beam eat-in kitchen photo in Boston with an undermount sink, shaker cabinets, gray cabinets, white backsplash, stainless steel appliances, an island and white countertops
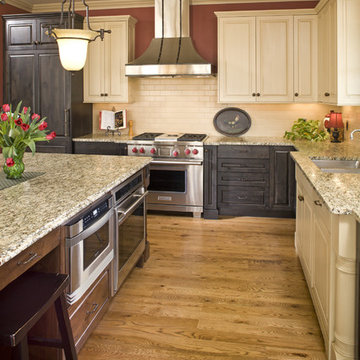
Photography: Landmark Photography
Eat-in kitchen - large cottage l-shaped medium tone wood floor eat-in kitchen idea in Minneapolis with an undermount sink, raised-panel cabinets, beige cabinets, granite countertops, beige backsplash, stainless steel appliances and an island
Eat-in kitchen - large cottage l-shaped medium tone wood floor eat-in kitchen idea in Minneapolis with an undermount sink, raised-panel cabinets, beige cabinets, granite countertops, beige backsplash, stainless steel appliances and an island
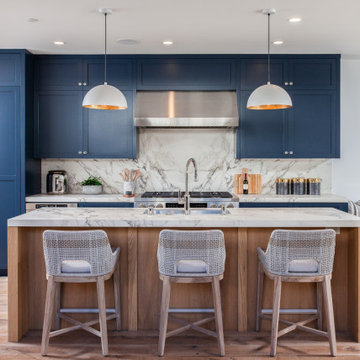
Example of a country galley light wood floor and beige floor open concept kitchen design in Los Angeles with an undermount sink, shaker cabinets, blue cabinets, gray backsplash, stainless steel appliances, an island and gray countertops
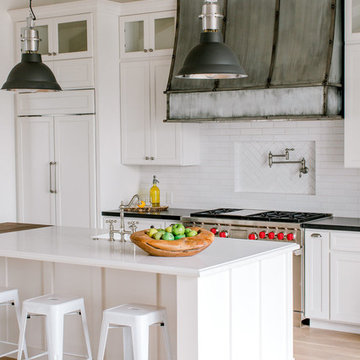
Example of a cottage light wood floor and beige floor kitchen design in Phoenix with an undermount sink, shaker cabinets, white backsplash, paneled appliances, an island and white countertops
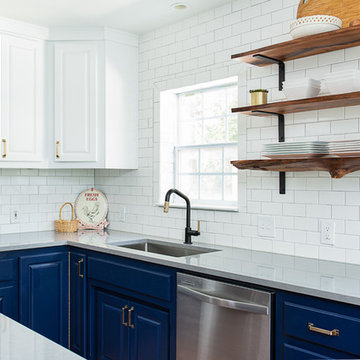
We introduce to you one of our newer services we are providing here at Kitchen Design Concepts: spaces that just need a little reviving! As of recent, we are taking on projects that are in need of minimal updating, as in, spaces that don’t need a full-on remodel. Yes, you heard right! If your space has good bones, you like the layout of your kitchen, and you just need a few cosmetic changes, then today’s feature is for you! Recently, we updated a space where we did just this! The kitchen was in need of a little love, some fresh paint, and new finishes. And if we’re being honest here, the result looks almost as if the kitchen had a full-on remodel! To learn more about this space and how we did our magic, continue reading below:
The Before and After
First, see what an impact new finishes can make! The “before” image shows a kitchen with outdated finishes such as the tile countertops, backsplash, and cabinetry finish. The “after” image, is a kitchen that looks almost as if its brand new, the image speaks for itself!
Cabinetry
With the wooden cabinetry in this kitchen already having great bones, all we needed to do was our refinishing process that involved removing door and drawer fronts, sanding, priming, and painting. The main color of the cabinetry is white (Sherwin Williams Pure White 7005) and as an accent, we applied a deep navy blue that really pops in this space (Sherwin Willaims Naval 6244). As a special design element, we incorporated a natural wooden band across the hood which is subtle but adds an element of surprise.
Countertops
The original countertops in this space were a 12×12 tile with cracks and discolored grout from all the wear and tear. To replace the countertops, we installed a clean and crisp quartz that is not only durable but easy to maintain (no grout here!). The 3cm countertops are a Cambria quartz in a grey-tone color (Carrick).
Backsplash
Keeping things simple, yet classic, we installed a 3×6 subway tile from Interceramic. The crisp white pairs well with all the other finishes of the space and really brighten the space up! To spice things up, we paired the white tile with a contrasting grout color (Cape Grey) that matches the countertop. This is a simple method to add interest to your white backsplash!
Fixtures and Fittings
For the fixtures and fittings of the kitchen, we wanted pieces that made a statement. That’s why we selected this industrial style faucet from Brizo! The faucet is a Brizo LITZE™ PULL-DOWN FAUCET WITH ARC SPOUT AND INDUSTRIAL HANDLE (63044LF-BLGL). The matte black paired with the luxe gold elements really make a statement! To match the gold elements of the faucet, we installed cabinetry hardware from Topknobs in the same gold finish. The hardware is a Channing pull TK743HB. Lastly, the large single bowl sink (who doesn’t want a large sink?!) is a great functional touch to the kitchen. The sink is a Blanco Precision 16″ R10 super single with 16″ Drainer in stainless steel (516216).
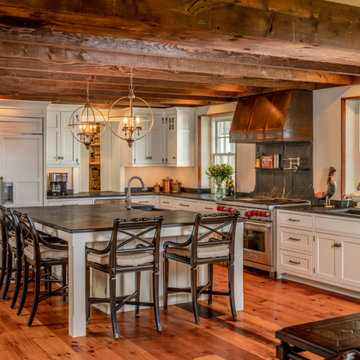
Kitchen - country l-shaped medium tone wood floor and brown floor kitchen idea in Philadelphia with an undermount sink, shaker cabinets, white cabinets, stainless steel appliances, an island and black countertops
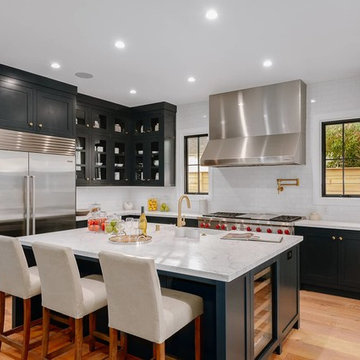
Country l-shaped medium tone wood floor and brown floor kitchen photo in Los Angeles with an undermount sink, shaker cabinets, black cabinets, white backsplash, stainless steel appliances, an island and white countertops
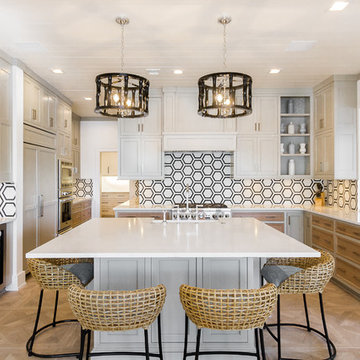
Brynn Burns Photography
Inspiration for a farmhouse u-shaped beige floor kitchen remodel in Kansas City with an undermount sink, shaker cabinets, white cabinets, multicolored backsplash, stainless steel appliances, an island and white countertops
Inspiration for a farmhouse u-shaped beige floor kitchen remodel in Kansas City with an undermount sink, shaker cabinets, white cabinets, multicolored backsplash, stainless steel appliances, an island and white countertops
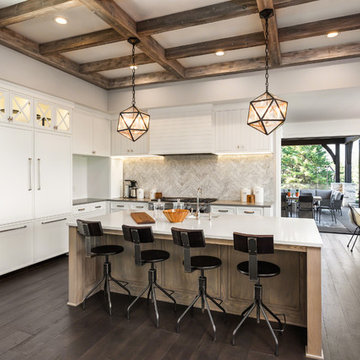
Inspiration for a mid-sized farmhouse l-shaped dark wood floor and brown floor kitchen remodel in San Francisco with an undermount sink, shaker cabinets, white cabinets, quartz countertops, gray backsplash, marble backsplash, an island, white countertops and paneled appliances
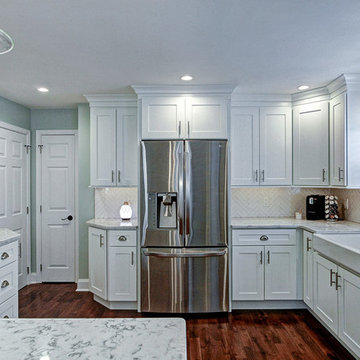
This Modern Farmhouse Style kitchen was inspired by a lo collaboration with some lovely clients. We worked together to create a lively new space that capitalized on natural lighting and bright finishes to foster a room fit for cooking and entertaining.
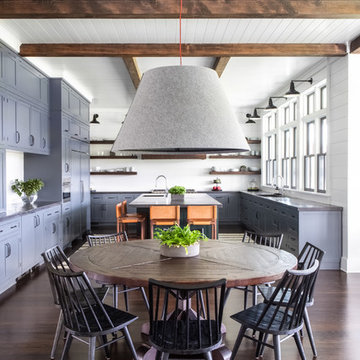
Architectural advisement, Interior Design, Custom Furniture Design & Art Curation by Chango & Co.
Architecture by Crisp Architects
Construction by Structure Works Inc.
Photography by Sarah Elliott
See the feature in Domino Magazine

Example of a farmhouse l-shaped light wood floor and beige floor open concept kitchen design in Denver with an undermount sink, shaker cabinets, dark wood cabinets, white backsplash, stainless steel appliances, an island and white countertops
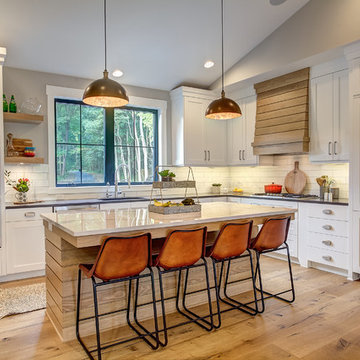
Inspiration for a country l-shaped medium tone wood floor and brown floor kitchen remodel in Grand Rapids with an undermount sink, shaker cabinets, white cabinets, white backsplash, subway tile backsplash, paneled appliances, an island and gray countertops
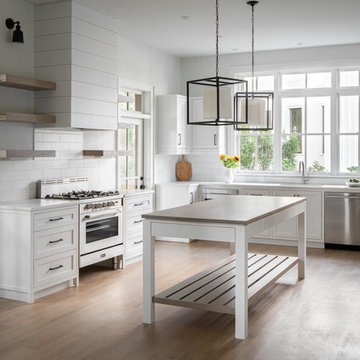
Inspiration for a cottage l-shaped medium tone wood floor and brown floor kitchen remodel in Atlanta with an undermount sink, shaker cabinets, white cabinets, white backsplash, subway tile backsplash, stainless steel appliances, an island and white countertops
Farmhouse Kitchen with an Undermount Sink Ideas
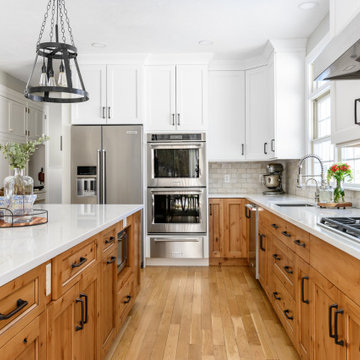
Modern farmhouse kitchen with white and natural alder wood cabinets.
BRAND: Brighton
DOOR STYLE: Hampton MT
FINISH: Lower - Natural Alder with Brown Glaze; Upper - “Hingham” Paint
HARDWARE: Amerock BP53529 Oil Rubbed Bronze Pulls
DESIGNER: Ruth Bergstrom - Kitchen Associates
5





