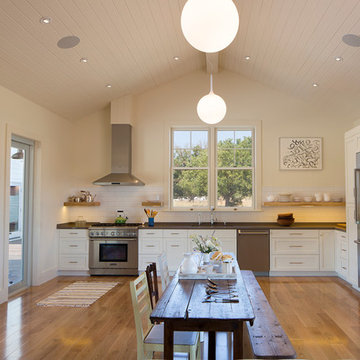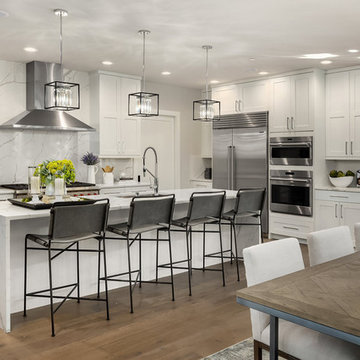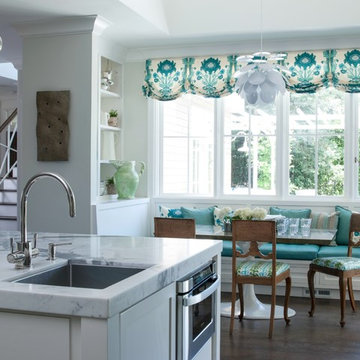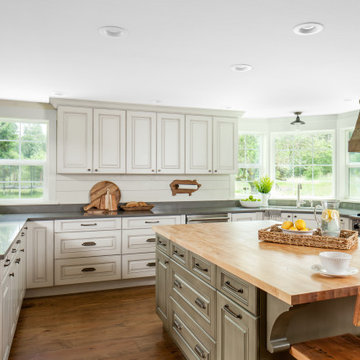Farmhouse Kitchen with an Undermount Sink Ideas
Refine by:
Budget
Sort by:Popular Today
21 - 40 of 16,522 photos
Item 1 of 3

The matching rustic alder hood and island are from KraftMaid.
Inspiration for a mid-sized country l-shaped medium tone wood floor and brown floor eat-in kitchen remodel in Raleigh with an undermount sink, shaker cabinets, white cabinets, quartz countertops, white backsplash, glass tile backsplash, stainless steel appliances, an island and gray countertops
Inspiration for a mid-sized country l-shaped medium tone wood floor and brown floor eat-in kitchen remodel in Raleigh with an undermount sink, shaker cabinets, white cabinets, quartz countertops, white backsplash, glass tile backsplash, stainless steel appliances, an island and gray countertops

?: Lauren Keller | Luxury Real Estate Services, LLC
Reclaimed Wood Flooring - Sovereign Plank Wood Flooring - https://www.woodco.com/products/sovereign-plank/
Reclaimed Hand Hewn Beams - https://www.woodco.com/products/reclaimed-hand-hewn-beams/
Reclaimed Oak Patina Faced Floors, Skip Planed, Original Saw Marks. Wide Plank Reclaimed Oak Floors, Random Width Reclaimed Flooring.

Jordan Bentley / Bentwater Studio
Example of a farmhouse u-shaped medium tone wood floor kitchen design in San Francisco with an undermount sink, shaker cabinets, white cabinets, white backsplash, subway tile backsplash, stainless steel appliances and an island
Example of a farmhouse u-shaped medium tone wood floor kitchen design in San Francisco with an undermount sink, shaker cabinets, white cabinets, white backsplash, subway tile backsplash, stainless steel appliances and an island

Cottage u-shaped dark wood floor, brown floor, exposed beam and vaulted ceiling kitchen photo in Minneapolis with an undermount sink, recessed-panel cabinets, white cabinets, white backsplash, stone slab backsplash, paneled appliances, an island and black countertops

Country kitchen photo in Seattle with an undermount sink, shaker cabinets, gray cabinets, white backsplash and white countertops

Kitchens are magical and this chef wanted a kitchen full of the finest appliances and storage accessories available to make this busy household function better. We were working with the curved wood windows but we opened up the wall between the kitchen and family room, which allowed for a expansive countertop for the family to interact with the accomplished home chef. The flooring was not changed we simply worked with the floor plan and improved the layout.

Mid-sized cottage u-shaped medium tone wood floor eat-in kitchen photo in San Francisco with an undermount sink, shaker cabinets, white cabinets, quartz countertops, white backsplash, subway tile backsplash, stainless steel appliances and no island

Paul Bardagjy
Inspiration for a mid-sized country u-shaped concrete floor open concept kitchen remodel in Austin with an undermount sink, flat-panel cabinets, white cabinets, white backsplash, stainless steel appliances, an island, solid surface countertops, porcelain backsplash and white countertops
Inspiration for a mid-sized country u-shaped concrete floor open concept kitchen remodel in Austin with an undermount sink, flat-panel cabinets, white cabinets, white backsplash, stainless steel appliances, an island, solid surface countertops, porcelain backsplash and white countertops

Stacy Zarin Goldberg
Kitchen - mid-sized cottage u-shaped porcelain tile and multicolored floor kitchen idea in Chicago with shaker cabinets, quartz countertops, white backsplash, porcelain backsplash, stainless steel appliances, an island, white countertops and an undermount sink
Kitchen - mid-sized cottage u-shaped porcelain tile and multicolored floor kitchen idea in Chicago with shaker cabinets, quartz countertops, white backsplash, porcelain backsplash, stainless steel appliances, an island, white countertops and an undermount sink

Interior view of the kitchen area.
Interior design from Donald Ohlen at Ohlen Design. Photo by Adrian Gregorutti.
Inspiration for a small cottage single-wall light wood floor open concept kitchen remodel in San Francisco with an undermount sink, glass-front cabinets, white cabinets, white backsplash, subway tile backsplash, stainless steel appliances, an island and wood countertops
Inspiration for a small cottage single-wall light wood floor open concept kitchen remodel in San Francisco with an undermount sink, glass-front cabinets, white cabinets, white backsplash, subway tile backsplash, stainless steel appliances, an island and wood countertops

This home is full of clean lines, soft whites and grey, & lots of built-in pieces. Large entry area with message center, dual closets, custom bench with hooks and cubbies to keep organized. Living room fireplace with shiplap, custom mantel and cabinets, and white brick.

A cozy and functional farmhouse kitchen with warm white cabinets and a rustic walnut island.
Mid-sized country l-shaped medium tone wood floor and brown floor open concept kitchen photo in DC Metro with an undermount sink, shaker cabinets, white cabinets, quartz countertops, gray backsplash, porcelain backsplash, stainless steel appliances, an island and white countertops
Mid-sized country l-shaped medium tone wood floor and brown floor open concept kitchen photo in DC Metro with an undermount sink, shaker cabinets, white cabinets, quartz countertops, gray backsplash, porcelain backsplash, stainless steel appliances, an island and white countertops

The showstopper kitchen is punctuated by the blue skies and green rolling hills of this Omaha home's exterior landscape. The crisp black and white kitchen features a vaulted ceiling with wood ceiling beams, large modern black windows, wood look tile floors, Wolf Subzero appliances, a large kitchen island with seating for six, an expansive dining area with floor to ceiling windows, black and gold island pendants, quartz countertops and a marble tile backsplash. A scullery located behind the kitchen features ample pantry storage, a prep sink, a built-in coffee bar and stunning black and white marble floor tile.

Inspiration for a farmhouse l-shaped medium tone wood floor and brown floor kitchen remodel in Seattle with an undermount sink, shaker cabinets, white cabinets, white backsplash, stone slab backsplash, stainless steel appliances, an island and white countertops

Cabinets were updated with an amazing green paint color, the layout was reconfigured, and beautiful nature-themed textures were added throughout. The bold cabinet color, rich wood finishes, and warm metal tones featured in this kitchen are second to none!
Cabinetry Color: Rainy Afternoon by Benjamin Moore
Walls: Revere Pewter by Benjamin Moore
Island and shelves: Knotty Alder in "Winter" stain
Photo credit: Picture Perfect House

Modern farmhouse kitchen with white and natural alder wood cabinets.
BRAND: Brighton
DOOR STYLE: Hampton MT
FINISH: Lower - Natural Alder with Brown Glaze; Upper - “Hingham” Paint
HARDWARE: Amerock BP53529 Oil Rubbed Bronze Pulls
DESIGNER: Ruth Bergstrom - Kitchen Associates

The showstopper kitchen is punctuated by the blue skies and green rolling hills of this Omaha home's exterior landscape. The crisp black and white kitchen features a vaulted ceiling with wood ceiling beams, large modern black windows, wood look tile floors, Wolf Subzero appliances, a large kitchen island with seating for six, an expansive dining area with floor to ceiling windows, black and gold island pendants, quartz countertops and a marble tile backsplash. A scullery located behind the kitchen features ample pantry storage, a prep sink, a built-in coffee bar and stunning black and white marble floor tile.

Even small kitchens can benefit from being a bit daring with color. This classic white kitchen is paired with rich blue base cabinets to create a timeless look that's just right for this vintage home.

Cozy eating area for a large family combining modern and traditional elements. Custom window valance, modern pedestal table with a custom marble top, vintage Swedish chairs.
photo: David Duncan Livingston
Farmhouse Kitchen with an Undermount Sink Ideas

Farmhouse style kitchen with reclaimed materials and shiplap walls.
Inspiration for a mid-sized farmhouse u-shaped medium tone wood floor and brown floor open concept kitchen remodel in Seattle with an undermount sink, raised-panel cabinets, white cabinets, quartz countertops, white backsplash, shiplap backsplash, stainless steel appliances, an island and gray countertops
Inspiration for a mid-sized farmhouse u-shaped medium tone wood floor and brown floor open concept kitchen remodel in Seattle with an undermount sink, raised-panel cabinets, white cabinets, quartz countertops, white backsplash, shiplap backsplash, stainless steel appliances, an island and gray countertops
2





