Farmhouse Kitchen with an Undermount Sink Ideas
Refine by:
Budget
Sort by:Popular Today
61 - 80 of 16,517 photos
Item 1 of 3
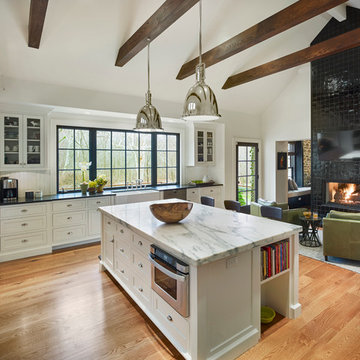
Design Build by Sullivan Building & Design Group. Custom Cabinetry by Cider Press Woodworks. Photographer: Todd Mason / Halkin Mason Photography
Eat-in kitchen - large country l-shaped medium tone wood floor eat-in kitchen idea in Philadelphia with an undermount sink, recessed-panel cabinets, white cabinets, wood countertops, white backsplash, stainless steel appliances and an island
Eat-in kitchen - large country l-shaped medium tone wood floor eat-in kitchen idea in Philadelphia with an undermount sink, recessed-panel cabinets, white cabinets, wood countertops, white backsplash, stainless steel appliances and an island

This modern farmhouse kitchen features white cabinets with java glaze. The granite countertops in Venetian Gold are paired with a custom backsplash done with 3"x6" subway tile with a honed finish in Durango. Wood flooring and oil rubbed bronze faucets and pulls complete the kitchen.
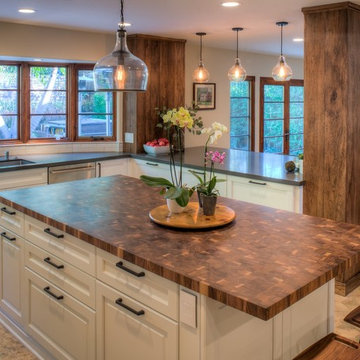
Kitchens are magical and this chef wanted a kitchen full of the finest appliances and storage accessories available to make this busy household function better. We were working with the curved wood windows but we opened up the wall between the kitchen and family room, which allowed for a expansive countertop for the family to interact with the accomplished home chef. The flooring was not changed we simply worked with the floor plan and improved the layout.
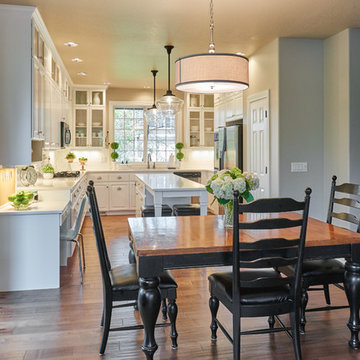
A dining area is adjacent to the newly remodeled white schoolhouse kitchen. Cabinets are built to the ceiling for added display. Hand scraped wood flooring adds a warm tone to the cooler tones of the kitchen and hallway.
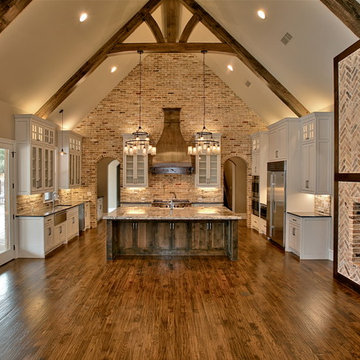
Example of a farmhouse u-shaped medium tone wood floor eat-in kitchen design in Dallas with an undermount sink, glass-front cabinets, white cabinets, granite countertops, brown backsplash and an island

Cambria Britannica in a honed finished was used on the countertops.
Inspiration for a small cottage l-shaped porcelain tile and gray floor eat-in kitchen remodel in DC Metro with an undermount sink, recessed-panel cabinets, white cabinets, quartz countertops, white backsplash, marble backsplash, stainless steel appliances, an island and white countertops
Inspiration for a small cottage l-shaped porcelain tile and gray floor eat-in kitchen remodel in DC Metro with an undermount sink, recessed-panel cabinets, white cabinets, quartz countertops, white backsplash, marble backsplash, stainless steel appliances, an island and white countertops
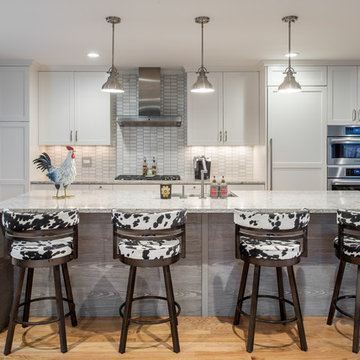
Example of a country galley light wood floor and beige floor kitchen design in Boston with an undermount sink, shaker cabinets, white cabinets, gray backsplash, stainless steel appliances, an island and gray countertops
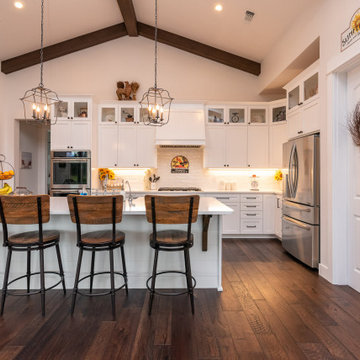
Example of a large cottage l-shaped brown floor, vaulted ceiling, exposed beam and dark wood floor open concept kitchen design in Other with an undermount sink, shaker cabinets, white cabinets, marble countertops, white backsplash, glass tile backsplash, stainless steel appliances, an island and white countertops

Capital Construction Company
Eat-in kitchen - mid-sized farmhouse single-wall dark wood floor and brown floor eat-in kitchen idea in Austin with an undermount sink, flat-panel cabinets, white cabinets, solid surface countertops, white backsplash, porcelain backsplash, stainless steel appliances and no island
Eat-in kitchen - mid-sized farmhouse single-wall dark wood floor and brown floor eat-in kitchen idea in Austin with an undermount sink, flat-panel cabinets, white cabinets, solid surface countertops, white backsplash, porcelain backsplash, stainless steel appliances and no island
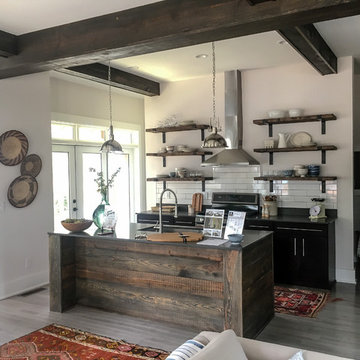
Christine Dandeneau, AIA
Butler Constructs
Inspiration for a small cottage single-wall medium tone wood floor eat-in kitchen remodel in Raleigh with an undermount sink, open cabinets, black cabinets, quartz countertops, white backsplash, ceramic backsplash, black appliances and an island
Inspiration for a small cottage single-wall medium tone wood floor eat-in kitchen remodel in Raleigh with an undermount sink, open cabinets, black cabinets, quartz countertops, white backsplash, ceramic backsplash, black appliances and an island
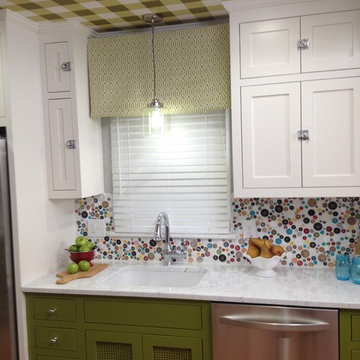
kelli kaufer
Inspiration for a small country medium tone wood floor enclosed kitchen remodel in Minneapolis with an undermount sink, shaker cabinets, green cabinets, marble countertops, multicolored backsplash and a peninsula
Inspiration for a small country medium tone wood floor enclosed kitchen remodel in Minneapolis with an undermount sink, shaker cabinets, green cabinets, marble countertops, multicolored backsplash and a peninsula
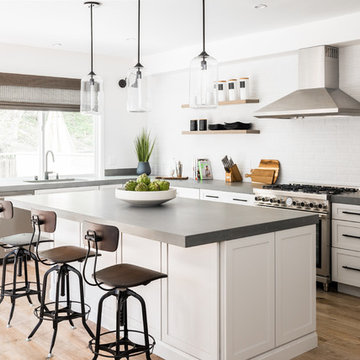
Kitchen - cottage medium tone wood floor and brown floor kitchen idea in Orange County with an undermount sink, shaker cabinets, white cabinets, white backsplash, subway tile backsplash, stainless steel appliances, an island and gray countertops
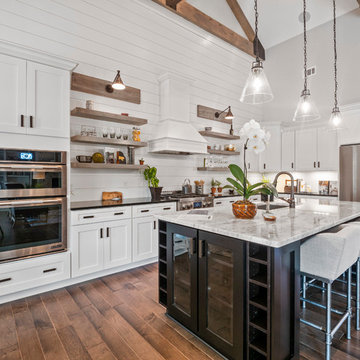
Kitchen - cottage l-shaped dark wood floor and brown floor kitchen idea in Atlanta with an undermount sink, shaker cabinets, white cabinets, stainless steel appliances, an island and black countertops
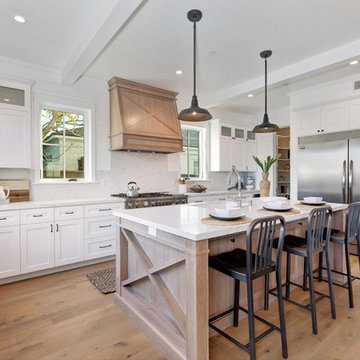
Kitchen - farmhouse l-shaped medium tone wood floor and brown floor kitchen idea in Los Angeles with an undermount sink, shaker cabinets, white cabinets, white backsplash, stainless steel appliances, an island and white countertops
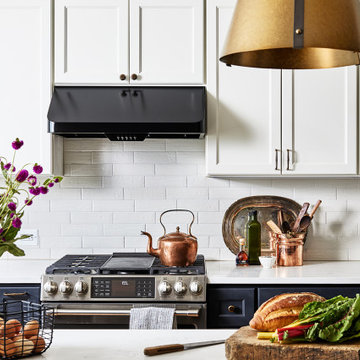
This kitchen was updated with a fresh, symmetrical floorplan that allowed for tons of storage, and an eye-catching cabinet color palette. Warm fixtures and finishes complemented the warm, inviting vibe.
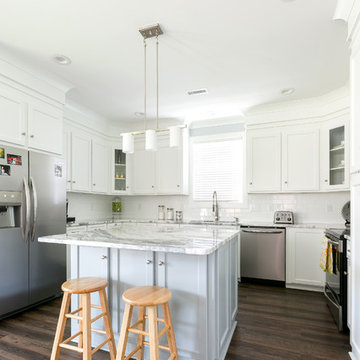
Patrick Brickman and Ebony Ellis
Inspiration for a farmhouse u-shaped dark wood floor and brown floor eat-in kitchen remodel in Charleston with shaker cabinets, white cabinets, white backsplash, stainless steel appliances, an island, gray countertops and an undermount sink
Inspiration for a farmhouse u-shaped dark wood floor and brown floor eat-in kitchen remodel in Charleston with shaker cabinets, white cabinets, white backsplash, stainless steel appliances, an island, gray countertops and an undermount sink
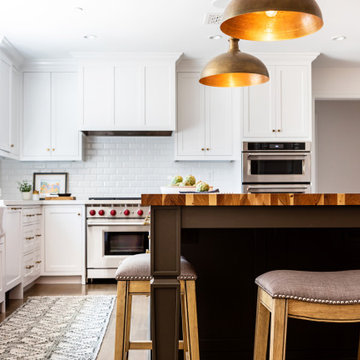
This Altadena home is the perfect example of modern farmhouse flair. The powder room flaunts an elegant mirror over a strapping vanity; the butcher block in the kitchen lends warmth and texture; the living room is replete with stunning details like the candle style chandelier, the plaid area rug, and the coral accents; and the master bathroom’s floor is a gorgeous floor tile.
Project designed by Courtney Thomas Design in La Cañada. Serving Pasadena, Glendale, Monrovia, San Marino, Sierra Madre, South Pasadena, and Altadena.
For more about Courtney Thomas Design, click here: https://www.courtneythomasdesign.com/
To learn more about this project, click here:
https://www.courtneythomasdesign.com/portfolio/new-construction-altadena-rustic-modern/
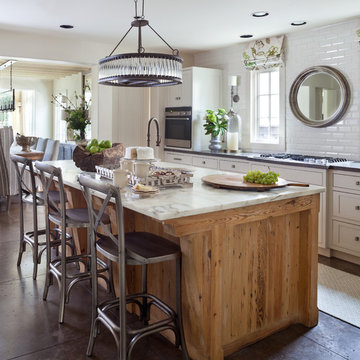
Example of a farmhouse kitchen design in Denver with an undermount sink, recessed-panel cabinets, beige cabinets, white backsplash, subway tile backsplash and an island
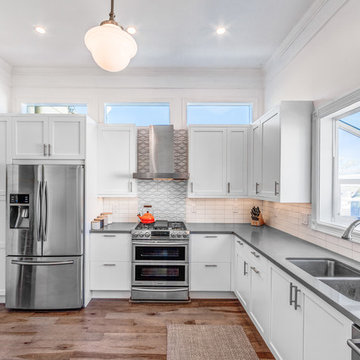
Example of a farmhouse l-shaped dark wood floor and brown floor kitchen design in San Francisco with an undermount sink, shaker cabinets, white cabinets, white backsplash, stainless steel appliances, no island and gray countertops
Farmhouse Kitchen with an Undermount Sink Ideas
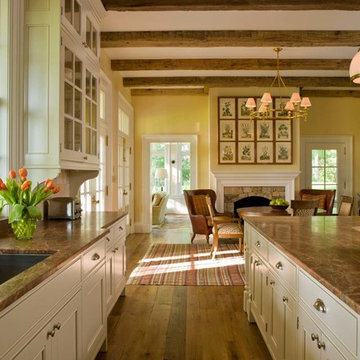
© Gordon Beall
Large farmhouse galley medium tone wood floor enclosed kitchen photo in DC Metro with an undermount sink, white cabinets, marble countertops, stone slab backsplash, paneled appliances and an island
Large farmhouse galley medium tone wood floor enclosed kitchen photo in DC Metro with an undermount sink, white cabinets, marble countertops, stone slab backsplash, paneled appliances and an island
4





