Farmhouse Kitchen with Blue Cabinets Ideas
Refine by:
Budget
Sort by:Popular Today
221 - 240 of 3,613 photos

Kitchen featuring white oak lower cabinetry, white painted upper cabinetry with blue accent cabinetry, including the island. Custom steel hood fabricated in-house by Ridgecrest Designs. Custom wood beam light fixture fabricated in-house by Ridgecrest Designs. Steel mesh cabinet panels, brass and bronze hardware, La Cornue French range, concrete island countertop and engineered quartz perimeter countertop. The 10' AG Millworks doors open out onto the California Room.
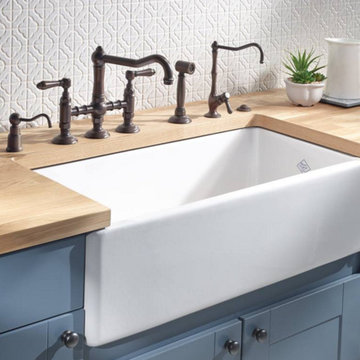
Kitchen - country kitchen idea in Salt Lake City with a farmhouse sink, shaker cabinets, blue cabinets, wood countertops, white backsplash and porcelain backsplash
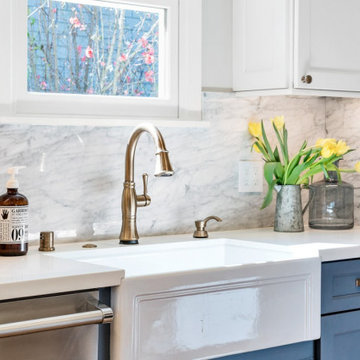
Walk in pantry
Kitchen - large country u-shaped light wood floor and brown floor kitchen idea in San Francisco with a farmhouse sink, shaker cabinets, blue cabinets, quartz countertops, gray backsplash, marble backsplash, stainless steel appliances, an island and white countertops
Kitchen - large country u-shaped light wood floor and brown floor kitchen idea in San Francisco with a farmhouse sink, shaker cabinets, blue cabinets, quartz countertops, gray backsplash, marble backsplash, stainless steel appliances, an island and white countertops
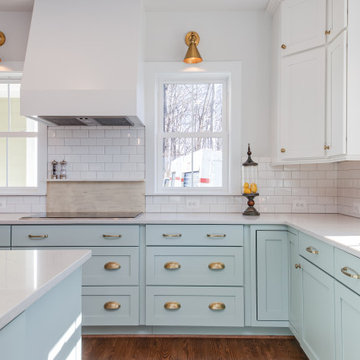
Inspiration for a large country l-shaped medium tone wood floor and brown floor kitchen pantry remodel in DC Metro with an undermount sink, shaker cabinets, blue cabinets, quartz countertops, white backsplash, subway tile backsplash, stainless steel appliances, an island and white countertops
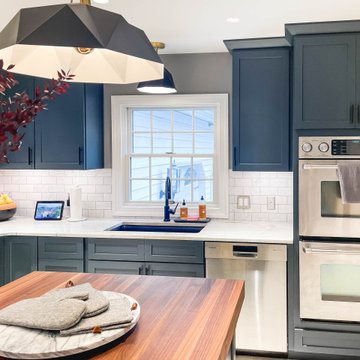
Large country l-shaped porcelain tile and gray floor eat-in kitchen photo in Baltimore with an undermount sink, shaker cabinets, blue cabinets, quartzite countertops, white backsplash, subway tile backsplash, stainless steel appliances, an island and white countertops
Built and designed by Shelton Design Build
Large farmhouse galley bamboo floor and brown floor open concept kitchen photo in Other with a farmhouse sink, shaker cabinets, blue cabinets, quartzite countertops, gray backsplash, ceramic backsplash, stainless steel appliances and an island
Large farmhouse galley bamboo floor and brown floor open concept kitchen photo in Other with a farmhouse sink, shaker cabinets, blue cabinets, quartzite countertops, gray backsplash, ceramic backsplash, stainless steel appliances and an island

Expansive kitchen with vaulted ceilings, butcher block on top of blue island, shaker whit cabinets on the perimeter, shiplap wrapped hood vent, quartz counters and deco pendant lights. Satin brass pot filler set in deco ceramic tile below a shiplap hood. Beveled subway tile splash.
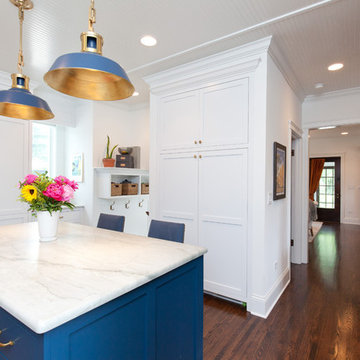
Beautiful and functional storage! Streamlined and clean while including eye-catching finishing details. A beautiful island with gorgeous quartz countertops. Blue and gold farmhouse pendants are hung above to tie in all the blue.
Photos: Jody Kmetz
Meyer Design
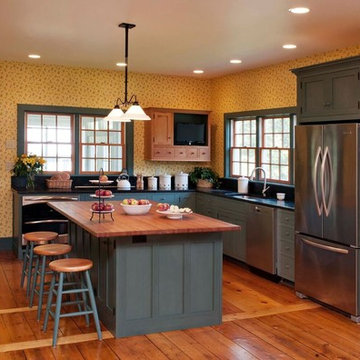
CROWN POINT CABINETS
Open concept kitchen - cottage open concept kitchen idea in DC Metro with shaker cabinets, blue cabinets and an island
Open concept kitchen - cottage open concept kitchen idea in DC Metro with shaker cabinets, blue cabinets and an island
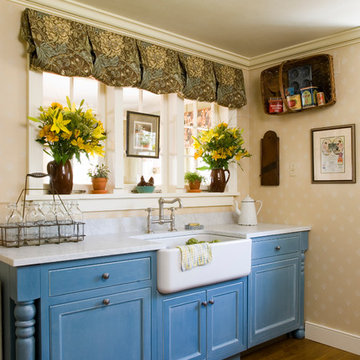
Country u-shaped medium tone wood floor enclosed kitchen photo in New York with a farmhouse sink, beaded inset cabinets and blue cabinets
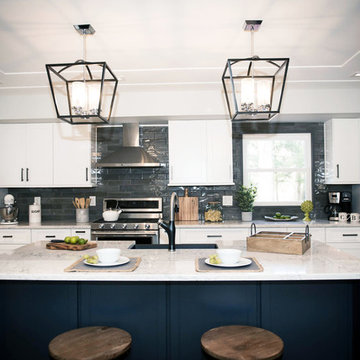
Farmhouse Modern Kitchen renovation with white and blue cabinets. Touch of reclaimed furniture and modern appliances. Blanco siligranit sink and faucet. Photography BY Vcapture photography
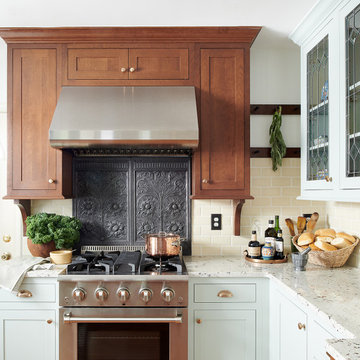
Mid-sized country u-shaped medium tone wood floor and orange floor eat-in kitchen photo in Philadelphia with an undermount sink, shaker cabinets, blue cabinets, granite countertops, beige backsplash, subway tile backsplash, no island and white countertops
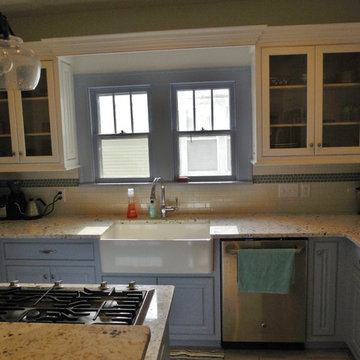
Ninty year old home kitchen renovation 'After' Photo: Marc Ekhause
Enclosed kitchen - small cottage u-shaped porcelain tile enclosed kitchen idea in Other with a farmhouse sink, glass-front cabinets, blue cabinets, granite countertops, white backsplash, subway tile backsplash, stainless steel appliances and a peninsula
Enclosed kitchen - small cottage u-shaped porcelain tile enclosed kitchen idea in Other with a farmhouse sink, glass-front cabinets, blue cabinets, granite countertops, white backsplash, subway tile backsplash, stainless steel appliances and a peninsula
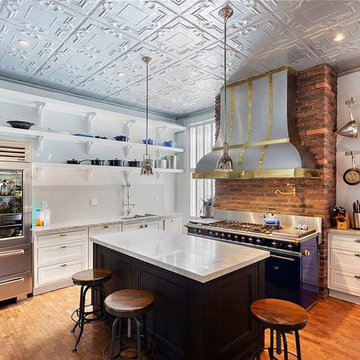
Built and designed by Shelton Design Build
Photo by: MissLPhotography
Open concept kitchen - large country galley bamboo floor and brown floor open concept kitchen idea in Other with a farmhouse sink, shaker cabinets, blue cabinets, quartzite countertops, gray backsplash, ceramic backsplash, stainless steel appliances and an island
Open concept kitchen - large country galley bamboo floor and brown floor open concept kitchen idea in Other with a farmhouse sink, shaker cabinets, blue cabinets, quartzite countertops, gray backsplash, ceramic backsplash, stainless steel appliances and an island
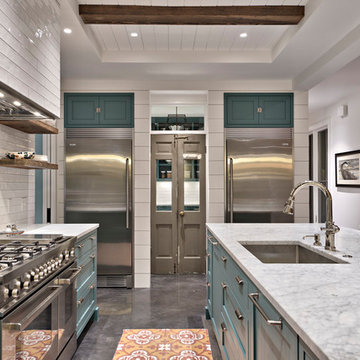
Architect: Tim Brown Architecture. Photographer: Casey Fry
Example of a large cottage galley concrete floor and gray floor open concept kitchen design in Austin with an undermount sink, open cabinets, blue cabinets, marble countertops, white backsplash, subway tile backsplash, stainless steel appliances, an island and white countertops
Example of a large cottage galley concrete floor and gray floor open concept kitchen design in Austin with an undermount sink, open cabinets, blue cabinets, marble countertops, white backsplash, subway tile backsplash, stainless steel appliances, an island and white countertops
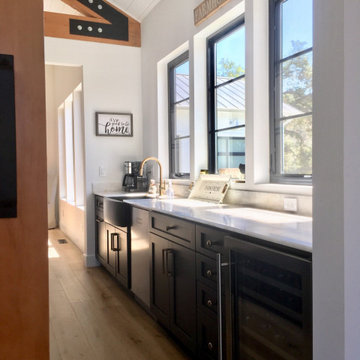
Cabinets by Columbia Cabinetry
Inspiration for a mid-sized farmhouse galley light wood floor and beige floor kitchen pantry remodel in San Francisco with a farmhouse sink, shaker cabinets, blue cabinets, quartzite countertops, white backsplash, ceramic backsplash, stainless steel appliances, an island and white countertops
Inspiration for a mid-sized farmhouse galley light wood floor and beige floor kitchen pantry remodel in San Francisco with a farmhouse sink, shaker cabinets, blue cabinets, quartzite countertops, white backsplash, ceramic backsplash, stainless steel appliances, an island and white countertops
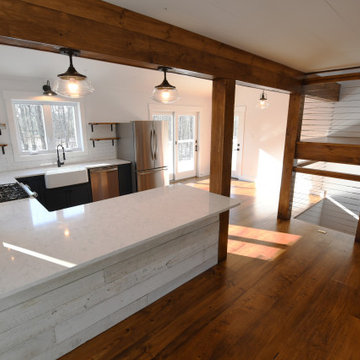
Designed and built by The Catskill Farms, this brand-new, modern farmhouse boasts 3 bedrooms, 2 baths and 1,550 square feet of coziness. Modern interior finishes, a statement staircase and large windows. A finished, walk-out, lower level adds an additional bedroom and bathroom, as well as an expansive family room.
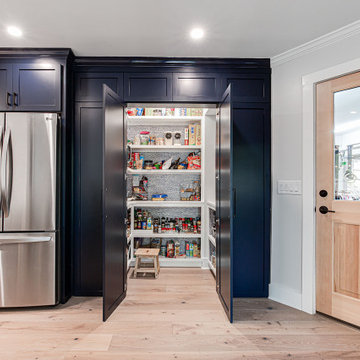
Example of a mid-sized farmhouse galley brown floor eat-in kitchen design in Atlanta with an undermount sink, shaker cabinets, blue cabinets, quartz countertops, white backsplash, mosaic tile backsplash and stainless steel appliances
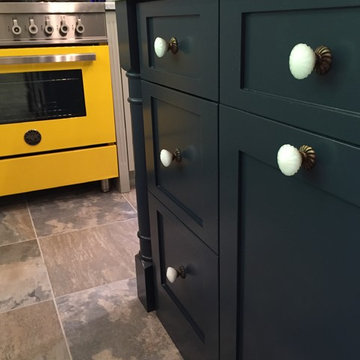
Meeka Vanderwal
Example of a small country slate floor open concept kitchen design in New York with a farmhouse sink, shaker cabinets, blue cabinets, marble countertops, beige backsplash, stone slab backsplash, colored appliances and an island
Example of a small country slate floor open concept kitchen design in New York with a farmhouse sink, shaker cabinets, blue cabinets, marble countertops, beige backsplash, stone slab backsplash, colored appliances and an island
Farmhouse Kitchen with Blue Cabinets Ideas
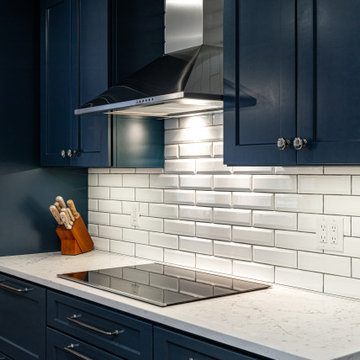
Blue shaker cabinets (Sherwin Williams: Moscow Midnight) with beveled subway tile backsplash and white engineered quartz countertops. Wall mount, double oven with cooktop and stainless freestanding range hood
12





