Farmhouse Kitchen with Stone Tile Backsplash Ideas
Refine by:
Budget
Sort by:Popular Today
141 - 160 of 3,267 photos
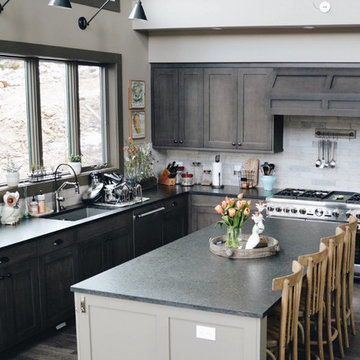
Inspiration for a large country l-shaped dark wood floor and gray floor open concept kitchen remodel in Denver with an undermount sink, shaker cabinets, gray cabinets, gray backsplash, stone tile backsplash, stainless steel appliances and an island
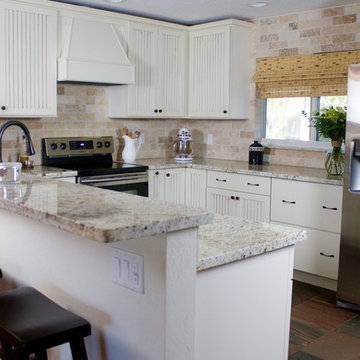
Mid-sized farmhouse u-shaped slate floor enclosed kitchen photo in Miami with a single-bowl sink, recessed-panel cabinets, white cabinets, granite countertops, beige backsplash, stone tile backsplash, stainless steel appliances and an island
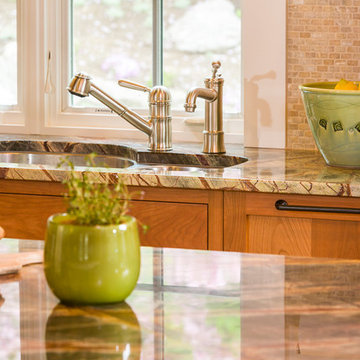
Charles Parker / Images Plus
Inspiration for a mid-sized country galley enclosed kitchen remodel in Burlington with a double-bowl sink, shaker cabinets, medium tone wood cabinets, onyx countertops, beige backsplash, stone tile backsplash and an island
Inspiration for a mid-sized country galley enclosed kitchen remodel in Burlington with a double-bowl sink, shaker cabinets, medium tone wood cabinets, onyx countertops, beige backsplash, stone tile backsplash and an island
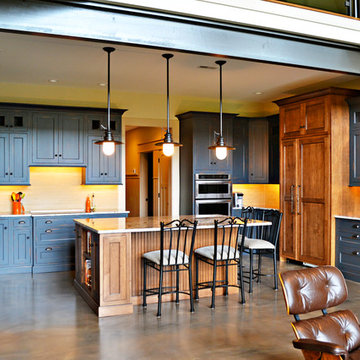
Kitchen. Photo by Maggie Mueller.
Inspiration for a large cottage u-shaped concrete floor open concept kitchen remodel in Cincinnati with a farmhouse sink, shaker cabinets, gray cabinets, granite countertops, beige backsplash, stone tile backsplash, stainless steel appliances and an island
Inspiration for a large cottage u-shaped concrete floor open concept kitchen remodel in Cincinnati with a farmhouse sink, shaker cabinets, gray cabinets, granite countertops, beige backsplash, stone tile backsplash, stainless steel appliances and an island
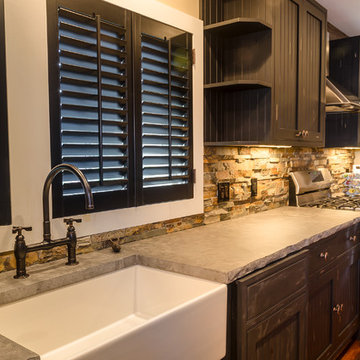
A full kitchen provides the necessary space and appliances for hosting.
Photo by: Daniel Contelmo Jr.
Example of a mid-sized farmhouse galley medium tone wood floor open concept kitchen design in New York with a farmhouse sink, beaded inset cabinets, black cabinets, granite countertops, beige backsplash, stone tile backsplash, stainless steel appliances and a peninsula
Example of a mid-sized farmhouse galley medium tone wood floor open concept kitchen design in New York with a farmhouse sink, beaded inset cabinets, black cabinets, granite countertops, beige backsplash, stone tile backsplash, stainless steel appliances and a peninsula
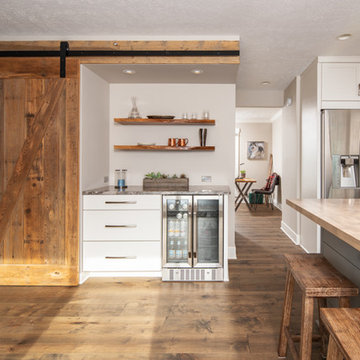
Thomas Grady Photography
Eat-in kitchen - mid-sized country u-shaped medium tone wood floor and brown floor eat-in kitchen idea in Omaha with an undermount sink, flat-panel cabinets, white cabinets, granite countertops, gray backsplash, stone tile backsplash, stainless steel appliances, an island and white countertops
Eat-in kitchen - mid-sized country u-shaped medium tone wood floor and brown floor eat-in kitchen idea in Omaha with an undermount sink, flat-panel cabinets, white cabinets, granite countertops, gray backsplash, stone tile backsplash, stainless steel appliances, an island and white countertops
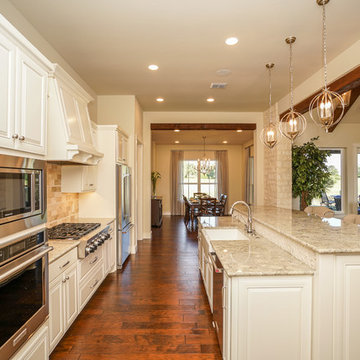
Mid-sized farmhouse medium tone wood floor and brown floor open concept kitchen photo in Austin with a farmhouse sink, raised-panel cabinets, white cabinets, granite countertops, brown backsplash, stone tile backsplash, stainless steel appliances and an island
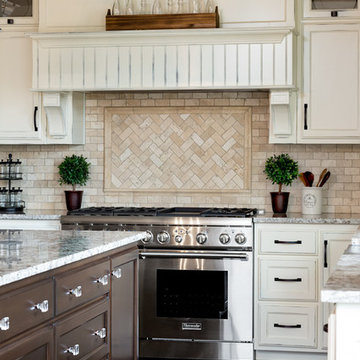
With a beautiful light taupe color pallet, this shabby chic retreat combines beautiful natural stone and rustic barn board wood to create a farmhouse like abode. High ceilings, open floor plans and unique design touches all work together in creating this stunning retreat.
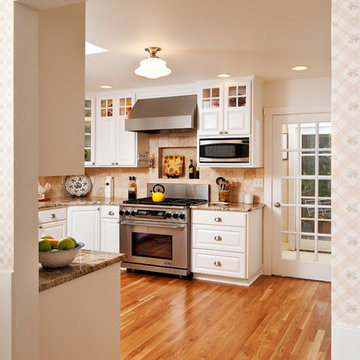
Mid-sized cottage u-shaped medium tone wood floor and brown floor eat-in kitchen photo in Portland with a farmhouse sink, raised-panel cabinets, white cabinets, granite countertops, beige backsplash, stone tile backsplash, stainless steel appliances and no island
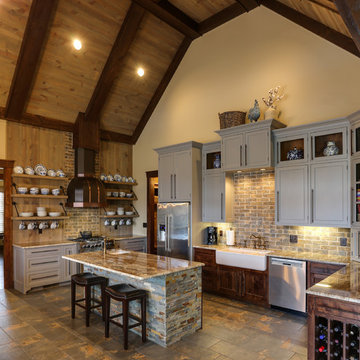
This fantastic gourmet farmhouse kitchen is adorned with a custom range hood and vaulted ceilings.
Tad Davis Photography
Kitchen - large country u-shaped ceramic tile and brown floor kitchen idea in Raleigh with brown backsplash, an island, a farmhouse sink, beaded inset cabinets, gray cabinets, granite countertops, stone tile backsplash and stainless steel appliances
Kitchen - large country u-shaped ceramic tile and brown floor kitchen idea in Raleigh with brown backsplash, an island, a farmhouse sink, beaded inset cabinets, gray cabinets, granite countertops, stone tile backsplash and stainless steel appliances
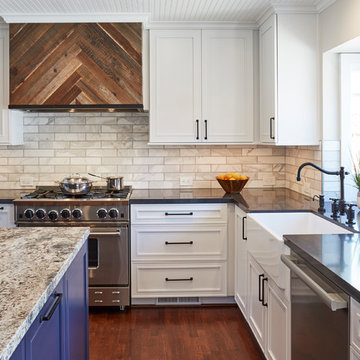
This old home is in a trendy part of town and needed a kitchen to match its stylish owners and surrounding. For this space, we opted to focus on materials and finishes as the “look at me” items such as the custom vent hood surround, the island countertop, and the bead board ceiling. Mixing textures and colors also helps add dimension making it feel like it’s both “new” and true to the era of the home.
Photos By: Michael Kaskel Photography
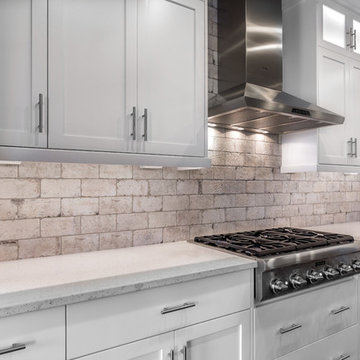
Example of a mid-sized country l-shaped medium tone wood floor open concept kitchen design in Boise with a farmhouse sink, shaker cabinets, white cabinets, quartzite countertops, white backsplash, stone tile backsplash, stainless steel appliances and an island
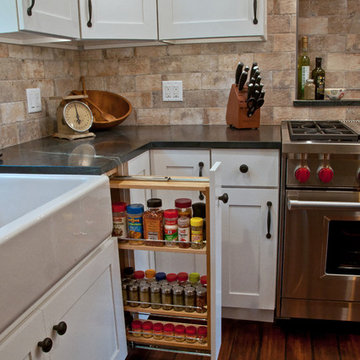
The large wood beam, brick tile backsplash, and exposed brick post add to the rustic feel of this kitchen.
La Grange, Illinois
Inspiration for a mid-sized farmhouse l-shaped medium tone wood floor eat-in kitchen remodel in Chicago with a farmhouse sink, shaker cabinets, stainless steel appliances, white cabinets, soapstone countertops, stone tile backsplash and an island
Inspiration for a mid-sized farmhouse l-shaped medium tone wood floor eat-in kitchen remodel in Chicago with a farmhouse sink, shaker cabinets, stainless steel appliances, white cabinets, soapstone countertops, stone tile backsplash and an island
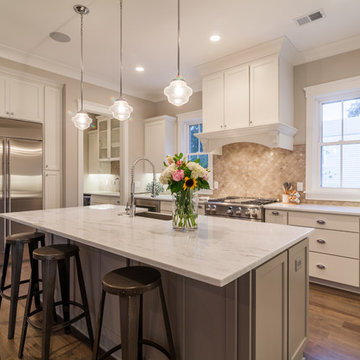
Bright kitchen with Ice Drop marble countertops from AGM Imports.
Example of a mid-sized farmhouse single-wall medium tone wood floor eat-in kitchen design in Atlanta with a farmhouse sink, shaker cabinets, white cabinets, marble countertops, beige backsplash, stone tile backsplash, stainless steel appliances and an island
Example of a mid-sized farmhouse single-wall medium tone wood floor eat-in kitchen design in Atlanta with a farmhouse sink, shaker cabinets, white cabinets, marble countertops, beige backsplash, stone tile backsplash, stainless steel appliances and an island
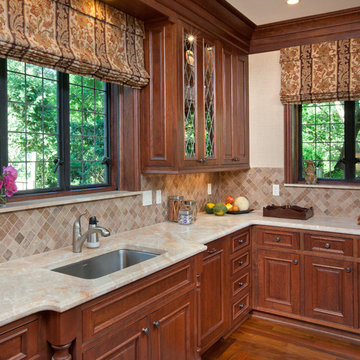
J E Evans
Large cottage l-shaped medium tone wood floor kitchen photo in Columbus with an undermount sink, beaded inset cabinets, medium tone wood cabinets, marble countertops, metallic backsplash, stone tile backsplash, stainless steel appliances and an island
Large cottage l-shaped medium tone wood floor kitchen photo in Columbus with an undermount sink, beaded inset cabinets, medium tone wood cabinets, marble countertops, metallic backsplash, stone tile backsplash, stainless steel appliances and an island
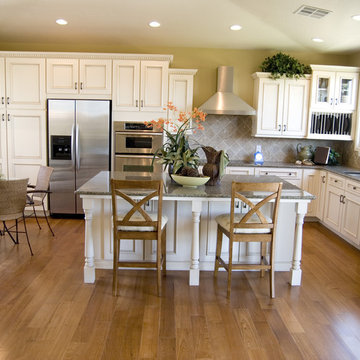
Eat-in kitchen - farmhouse l-shaped light wood floor eat-in kitchen idea in Atlanta with white cabinets, granite countertops, gray backsplash, stone tile backsplash, stainless steel appliances and an island
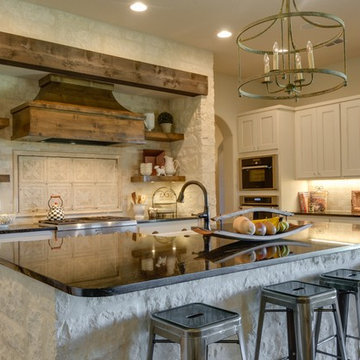
Backsplash of cooktop is French ceiling tin from more than two centuries ago. Purchased at Red Stag in New Braunfels, TX. I worked with the architect and craftsmen to bring my design to life. My husband was able to locate the light fixture through an episode of Fixer Upper on HGTV. I did the cabinet painting myself and my husband installed all the hardware.
PC: Casey Smartt
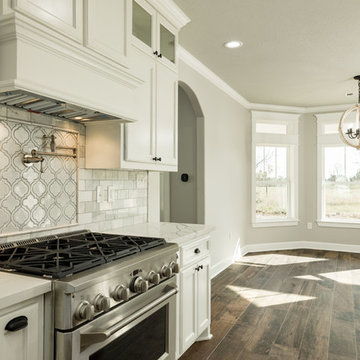
Walls Could Talk
Open concept kitchen - large country l-shaped porcelain tile and brown floor open concept kitchen idea in Houston with a farmhouse sink, recessed-panel cabinets, white cabinets, granite countertops, white backsplash, stone tile backsplash, stainless steel appliances, an island and white countertops
Open concept kitchen - large country l-shaped porcelain tile and brown floor open concept kitchen idea in Houston with a farmhouse sink, recessed-panel cabinets, white cabinets, granite countertops, white backsplash, stone tile backsplash, stainless steel appliances, an island and white countertops
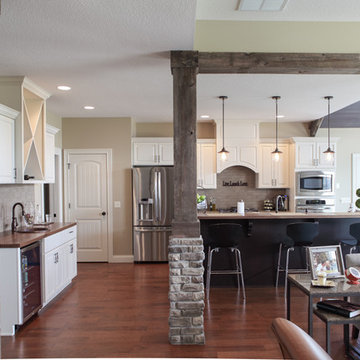
These are some of our favorite pictures from another recently built Timberlin home!
Example of a farmhouse l-shaped medium tone wood floor kitchen design in Other with raised-panel cabinets, white cabinets, beige backsplash, stone tile backsplash, stainless steel appliances and an island
Example of a farmhouse l-shaped medium tone wood floor kitchen design in Other with raised-panel cabinets, white cabinets, beige backsplash, stone tile backsplash, stainless steel appliances and an island
Farmhouse Kitchen with Stone Tile Backsplash Ideas
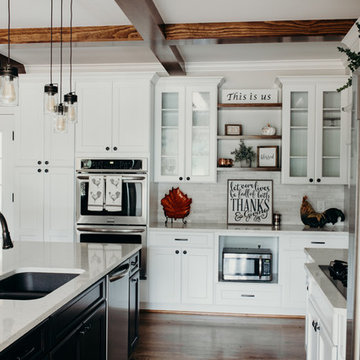
McKenna Hutchinson
Eat-in kitchen - large cottage l-shaped medium tone wood floor and brown floor eat-in kitchen idea in Charlotte with an undermount sink, recessed-panel cabinets, white cabinets, quartz countertops, white backsplash, stone tile backsplash, stainless steel appliances, an island and white countertops
Eat-in kitchen - large cottage l-shaped medium tone wood floor and brown floor eat-in kitchen idea in Charlotte with an undermount sink, recessed-panel cabinets, white cabinets, quartz countertops, white backsplash, stone tile backsplash, stainless steel appliances, an island and white countertops
8





