Farmhouse Kitchen with Stone Tile Backsplash Ideas
Refine by:
Budget
Sort by:Popular Today
121 - 140 of 3,272 photos
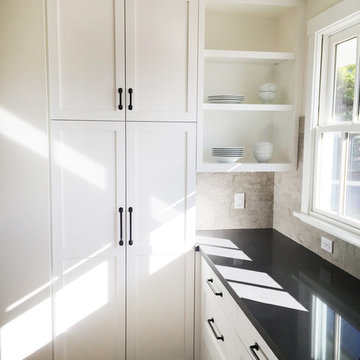
Example of a mid-sized country light wood floor kitchen design in Santa Barbara with shaker cabinets, white cabinets, quartz countertops, gray backsplash, stone tile backsplash, stainless steel appliances and an island
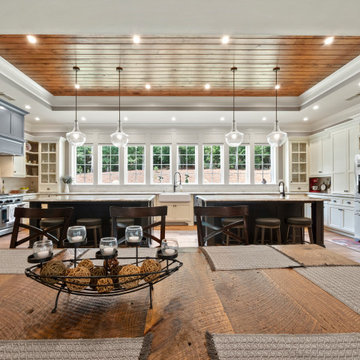
Beautiful All White Siding Country Home with Spacious Brick Floor Front Porch. Home Features Hardwood Flooring and Ceilings in Foyer and Kitchen. Rustic Family Room includes Stone Fireplace as well as a Vaulted Exposed Beam Ceiling. A Second Stone Fireplace Overlooks the Eating Area. The Kitchen Hosts Two Granite Counter Top Islands, Stainless Steel Appliances, Lots of Counter Tops Space and Natural Lighting. Large Master Bath. Outdoor Living Space includes a Covered Brick Patio with Brick Fireplace as well as a Swimming Pool with Water Slide and a in Ground Hot Tub.
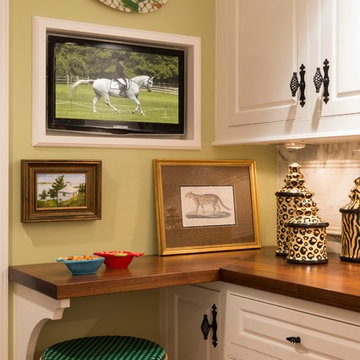
This kitchen is in a small 100 year old home in the center of the historic district of town. Maximizing the use of available space and imbuing this well-used, functioning kitchen with rich detail and elegance were the two most important aspects of the project. Except for being able to borrow a small amount of space from an adjacent hallway to accommodate the depth of the refrigerator, pantry and drawers on one end wall, there was no other way to expand the footprint of the kitchen.
Since we had already remodeled and upgraded the décor in most of the rest of the house and since the kitchen opened into the dining room, we wanted to create a “little jewel box” of a kitchen that was dressy enough to blend with the surrounding areas.
Extensive use of Calcutta marble and a mirror-backed cabinet with glass doors provide the desired sparkle and elegance while the existing oak floor and a thick mahogany countertop visually warm the room. Custom cabinets provide the necessary storage, and we found the perfect antique rug to add color. Hand painted tiles above the stove, the custom hood, and an elegant faucet underscore the theme. “Fun” elements include the imported French stool and the portrait of the homeowner’s cats placed just above their feeding area.
Homes designed by Franconia interior designer Randy Trainor. She also serves the New Hampshire Ski Country, Lake Regions and Coast, including Lincoln, North Conway, and Bartlett.
For more about Randy Trainor, click here: https://crtinteriors.com/
To learn more about this project, click here: https://crtinteriors.com/sophisticated-country-home/
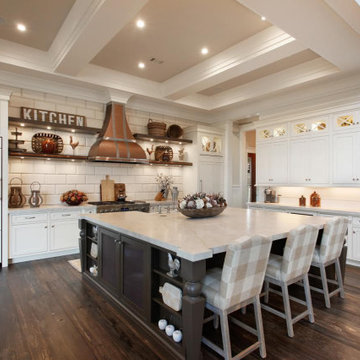
Farmhouse dark wood floor and brown floor enclosed kitchen photo in Atlanta with a farmhouse sink, recessed-panel cabinets, white cabinets, white backsplash, stone tile backsplash, paneled appliances, an island and white countertops
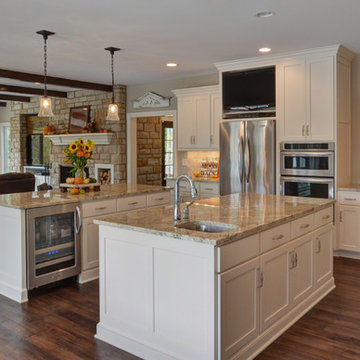
Hidden behind the kitchen is a little breakfast nook where the family plays games and enjoys the morning sunlight through the corner windows.
Designed while employed at RTA Studio; Photography by Jamee Parish Architects, LLC.
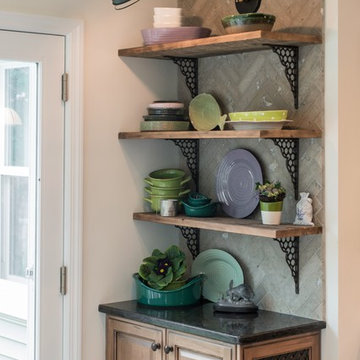
A British client requested an 'unfitted' look. Robinson Interiors was called in to help create a space that appeared built up over time, with vintage elements. For this kitchen reclaimed wood was used along with three distinctly different cabinet finishes (Stained Wood, Ivory, and Vintage Green), multiple hardware styles (Black, Bronze and Pewter) and two different backsplash tiles. We even used some freestanding furniture (A vintage French armoire) to give it that European cottage feel. A fantastic 'SubZero 48' Refrigerator, a British Racing Green Aga stove, the super cool Waterstone faucet with farmhouse sink all hep create a quirky, fun, and eclectic space! We also included a few distinctive architectural elements, like the Oculus Window Seat (part of a bump-out addition at one end of the space) and an awesome bronze compass inlaid into the newly installed hardwood floors. This bronze plaque marks a pivotal crosswalk central to the home's floor plan. Finally, the wonderful purple and green color scheme is super fun and definitely makes this kitchen feel like springtime all year round! Masterful use of Pantone's Color of the year, Ultra Violet, keeps this traditional cottage kitchen feeling fresh and updated.
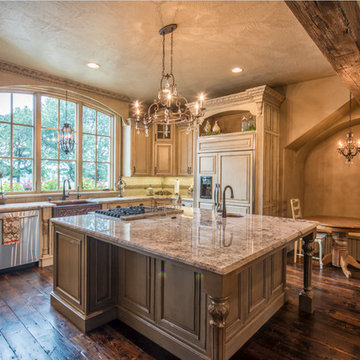
Eat-in kitchen - large country u-shaped dark wood floor eat-in kitchen idea in Other with an undermount sink, beaded inset cabinets, white cabinets, granite countertops, beige backsplash, stone tile backsplash, paneled appliances and an island
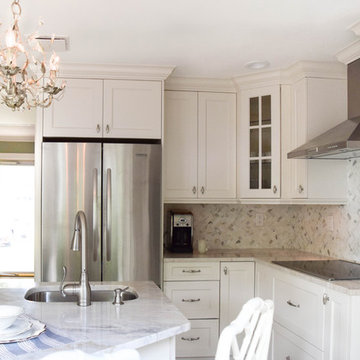
Ally Young
Inspiration for a small farmhouse u-shaped limestone floor eat-in kitchen remodel in New York with a drop-in sink, recessed-panel cabinets, white cabinets, quartzite countertops, gray backsplash, stone tile backsplash, stainless steel appliances and an island
Inspiration for a small farmhouse u-shaped limestone floor eat-in kitchen remodel in New York with a drop-in sink, recessed-panel cabinets, white cabinets, quartzite countertops, gray backsplash, stone tile backsplash, stainless steel appliances and an island
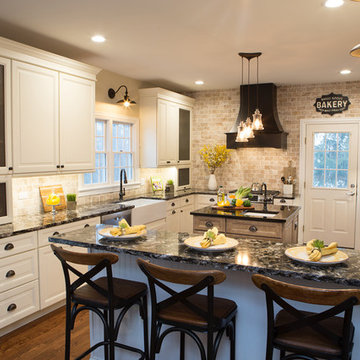
Project by Advance Design Studio, Photography by Joe Nowak, Kitchen Design by Michelle Lecinski
Inspiration for a mid-sized farmhouse u-shaped medium tone wood floor and brown floor eat-in kitchen remodel in Chicago with a farmhouse sink, raised-panel cabinets, white cabinets, quartz countertops, beige backsplash, stone tile backsplash, stainless steel appliances, an island and black countertops
Inspiration for a mid-sized farmhouse u-shaped medium tone wood floor and brown floor eat-in kitchen remodel in Chicago with a farmhouse sink, raised-panel cabinets, white cabinets, quartz countertops, beige backsplash, stone tile backsplash, stainless steel appliances, an island and black countertops
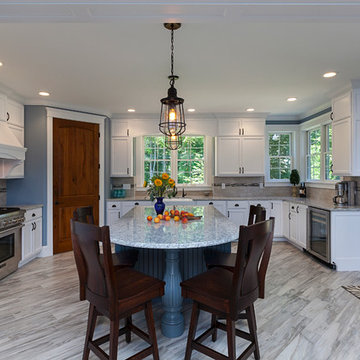
Builder: Pete's Construction, Inc.
Photographer: Jeff Garland
Why choose when you don't have to? Today's top architectural styles are reflected in this impressive yet inviting design, which features the best of cottage, Tudor and farmhouse styles. The exterior includes board and batten siding, stone accents and distinctive windows. Indoor/outdoor spaces include a three-season porch with a fireplace and a covered patio perfect for entertaining. Inside, highlights include a roomy first floor, with 1,800 square feet of living space, including a mudroom and laundry, a study and an open plan living, dining and kitchen area. Upstairs, 1400 square feet includes a large master bath and bedroom (with 10-foot ceiling), two other bedrooms and a bunkroom. Downstairs, another 1,300 square feet await, where a walk-out family room connects the interior and exterior and another bedroom welcomes guests.
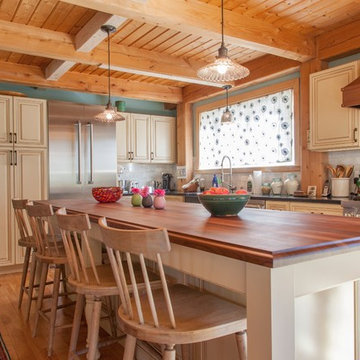
Mark Bayer Photography
Designed by Chris Van Genechten
Inspiration for a large farmhouse medium tone wood floor eat-in kitchen remodel in Burlington with a farmhouse sink, raised-panel cabinets, beige cabinets, soapstone countertops, white backsplash, stone tile backsplash, stainless steel appliances and an island
Inspiration for a large farmhouse medium tone wood floor eat-in kitchen remodel in Burlington with a farmhouse sink, raised-panel cabinets, beige cabinets, soapstone countertops, white backsplash, stone tile backsplash, stainless steel appliances and an island
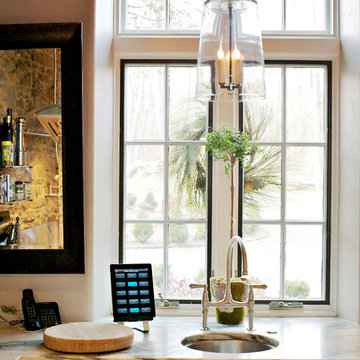
Karen Tropea
Inspiration for a cottage kitchen remodel in Philadelphia with a farmhouse sink, distressed cabinets, marble countertops, stone tile backsplash and stainless steel appliances
Inspiration for a cottage kitchen remodel in Philadelphia with a farmhouse sink, distressed cabinets, marble countertops, stone tile backsplash and stainless steel appliances
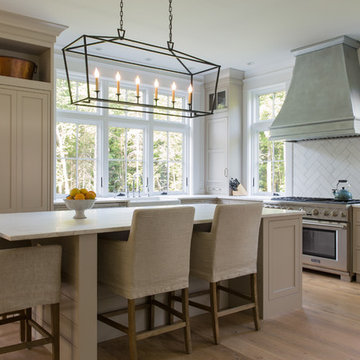
photo by Jon Reece
Kitchen - large farmhouse l-shaped medium tone wood floor kitchen idea in Portland Maine with a farmhouse sink, beige cabinets, marble countertops, stainless steel appliances, an island, beaded inset cabinets, white backsplash and stone tile backsplash
Kitchen - large farmhouse l-shaped medium tone wood floor kitchen idea in Portland Maine with a farmhouse sink, beige cabinets, marble countertops, stainless steel appliances, an island, beaded inset cabinets, white backsplash and stone tile backsplash
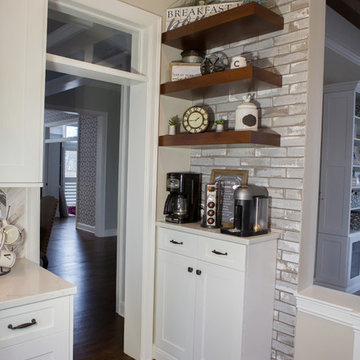
Photography by: Sophia Hronis-Arbis
Example of a mid-sized cottage l-shaped medium tone wood floor enclosed kitchen design in Chicago with a farmhouse sink, flat-panel cabinets, white cabinets, quartz countertops, multicolored backsplash, stone tile backsplash, stainless steel appliances and an island
Example of a mid-sized cottage l-shaped medium tone wood floor enclosed kitchen design in Chicago with a farmhouse sink, flat-panel cabinets, white cabinets, quartz countertops, multicolored backsplash, stone tile backsplash, stainless steel appliances and an island
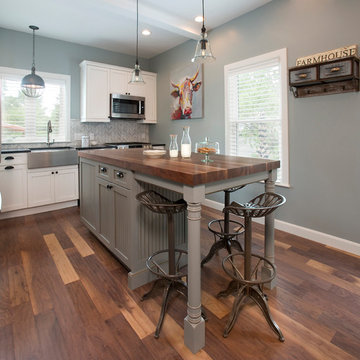
An island looks finished properly with an apron connecting the legs and the cabinets. Herringbone backsplash is framed with a horizontal trim piece. Light-rail below the cabinets and crown molding above, frames the cabinet doors. The bead board cabinets hold the chocolate glaze in the beads giving the cabinets added texture and interest.
photo by Shelly Harrison
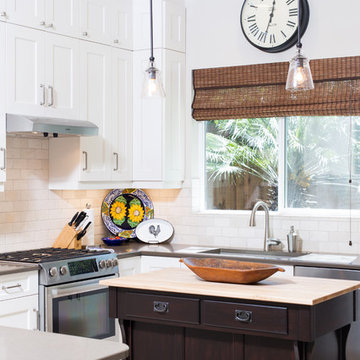
Executive Cabinets
Casearstone Countertops "Lagos Blue" with Waterfall edge
Halo Undercabinet LED lighting
Milgard Syle Line Window
Small farmhouse u-shaped travertine floor kitchen pantry photo in Dallas with an undermount sink, shaker cabinets, white cabinets, quartz countertops, beige backsplash, stone tile backsplash, stainless steel appliances and an island
Small farmhouse u-shaped travertine floor kitchen pantry photo in Dallas with an undermount sink, shaker cabinets, white cabinets, quartz countertops, beige backsplash, stone tile backsplash, stainless steel appliances and an island
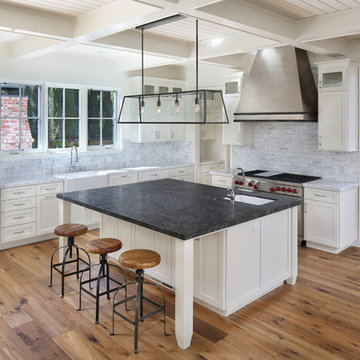
Example of a large country l-shaped medium tone wood floor and brown floor kitchen design in San Francisco with a farmhouse sink, shaker cabinets, white cabinets, soapstone countertops, gray backsplash, stainless steel appliances, an island and stone tile backsplash
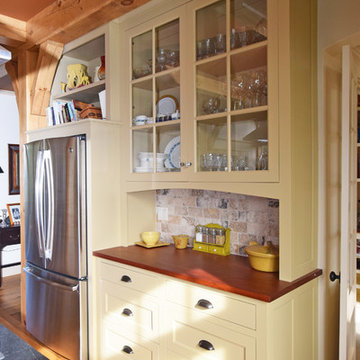
Refrigerator wall surrounded by a hutch makes this piece more like furniture than cabinetry. While the cabinetry matches that of the rest of the kitchen perimeter, the solid wood top and glass uppers make this unit a beautiful hutch. Upper shelving over the refrigerator is more useful than a closed cabinet and works with the post and beam interior of the home.
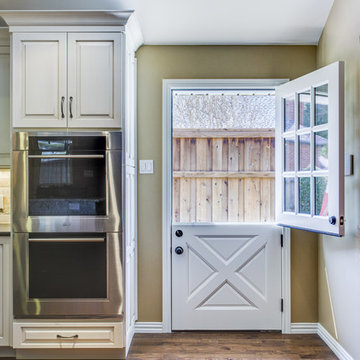
Inspiration for a large farmhouse l-shaped medium tone wood floor open concept kitchen remodel in Dallas with a single-bowl sink, raised-panel cabinets, white cabinets, granite countertops, beige backsplash, stone tile backsplash, stainless steel appliances and an island
Farmhouse Kitchen with Stone Tile Backsplash Ideas
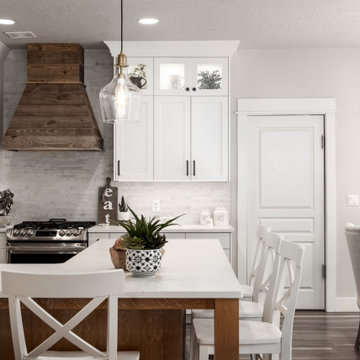
Kitchen and master vanity remodel.
Inspiration for a mid-sized cottage l-shaped medium tone wood floor eat-in kitchen remodel in Salt Lake City with a drop-in sink, shaker cabinets, white cabinets, quartz countertops, white backsplash, stone tile backsplash, stainless steel appliances, an island and white countertops
Inspiration for a mid-sized cottage l-shaped medium tone wood floor eat-in kitchen remodel in Salt Lake City with a drop-in sink, shaker cabinets, white cabinets, quartz countertops, white backsplash, stone tile backsplash, stainless steel appliances, an island and white countertops
7





