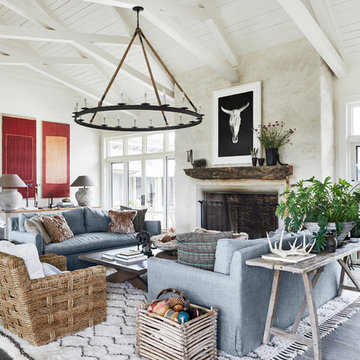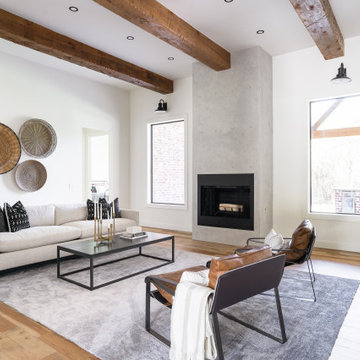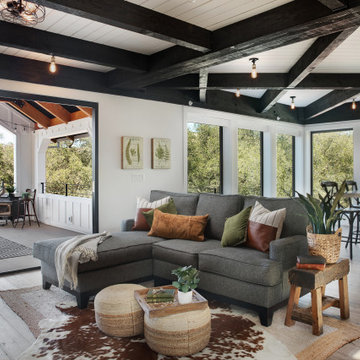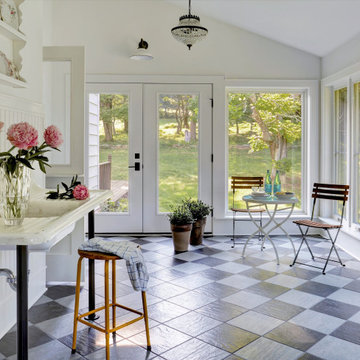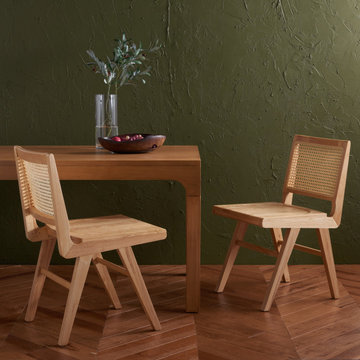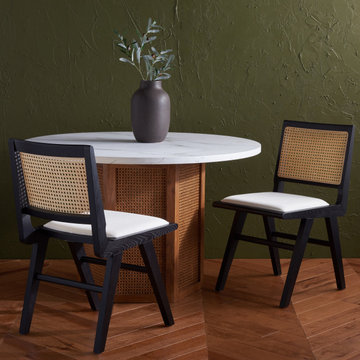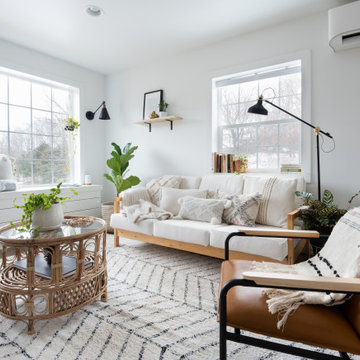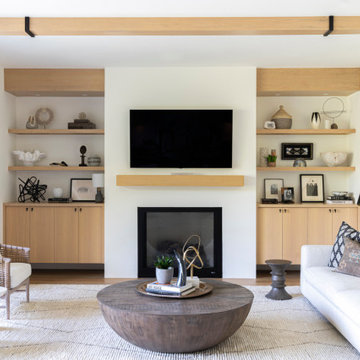Farmhouse Living Space Ideas
Refine by:
Budget
Sort by:Popular Today
701 - 720 of 66,915 photos
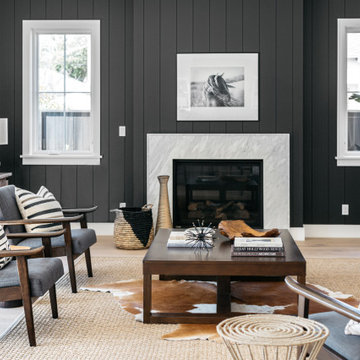
Family room - farmhouse open concept light wood floor family room idea in Los Angeles with black walls

This new home was designed to nestle quietly into the rich landscape of rolling pastures and striking mountain views. A wrap around front porch forms a facade that welcomes visitors and hearkens to a time when front porch living was all the entertainment a family needed. White lap siding coupled with a galvanized metal roof and contrasting pops of warmth from the stained door and earthen brick, give this home a timeless feel and classic farmhouse style. The story and a half home has 3 bedrooms and two and half baths. The master suite is located on the main level with two bedrooms and a loft office on the upper level. A beautiful open concept with traditional scale and detailing gives the home historic character and charm. Transom lites, perfectly sized windows, a central foyer with open stair and wide plank heart pine flooring all help to add to the nostalgic feel of this young home. White walls, shiplap details, quartz counters, shaker cabinets, simple trim designs, an abundance of natural light and carefully designed artificial lighting make modest spaces feel large and lend to the homeowner's delight in their new custom home.
Kimberly Kerl
Find the right local pro for your project
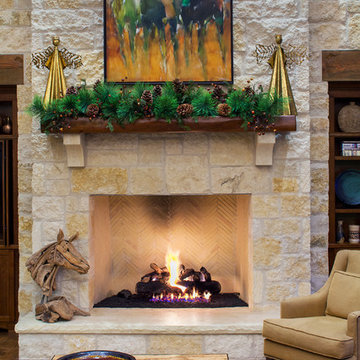
Interior Designer: Dawn Hearn / Photo by Tre Dunham
Example of a farmhouse living room design in Austin with a standard fireplace and a stone fireplace
Example of a farmhouse living room design in Austin with a standard fireplace and a stone fireplace
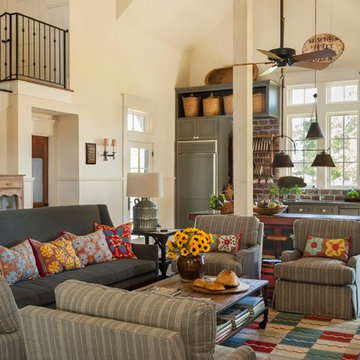
Example of a cottage formal and open concept concrete floor living room design in Houston with beige walls and no fireplace

Inspiration for a large cottage beige floor and carpeted game room remodel in Salt Lake City with white walls and a wall-mounted tv
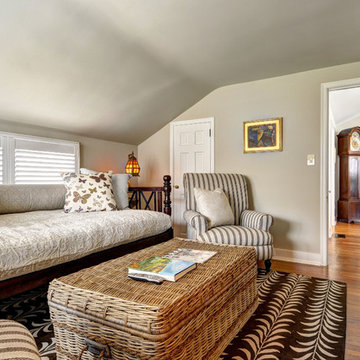
Example of a small cottage enclosed medium tone wood floor family room design in New York with beige walls, a wall-mounted tv and no fireplace
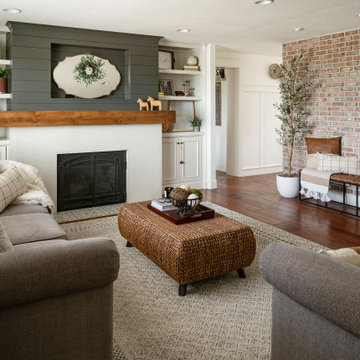
Farmhouse formal and enclosed medium tone wood floor, brown floor, brick wall and shiplap wall living room photo in Salt Lake City with white walls, a standard fireplace and no tv
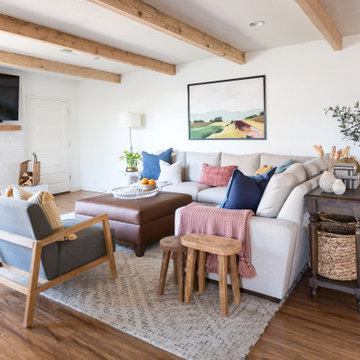
open living room with large windows and exposed beams. tv mounted over fireplace
Example of a mid-sized country open concept laminate floor, brown floor and exposed beam living room design in Phoenix with white walls, a standard fireplace, a brick fireplace and a wall-mounted tv
Example of a mid-sized country open concept laminate floor, brown floor and exposed beam living room design in Phoenix with white walls, a standard fireplace, a brick fireplace and a wall-mounted tv
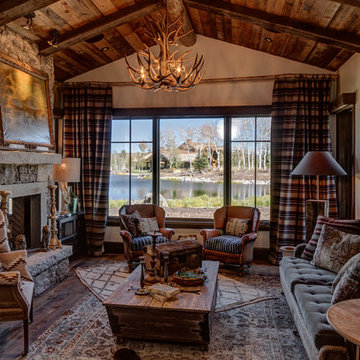
Example of a country open concept medium tone wood floor and brown floor family room design in Salt Lake City with beige walls, a standard fireplace and a stone fireplace
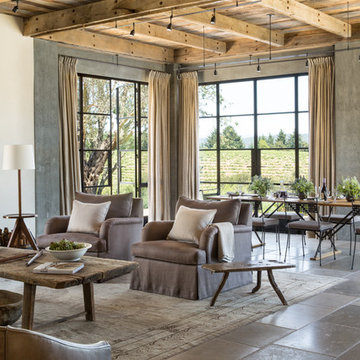
Lisa Romerein
Cottage open concept and formal living room photo in San Francisco with beige walls and a wood stove
Cottage open concept and formal living room photo in San Francisco with beige walls and a wood stove
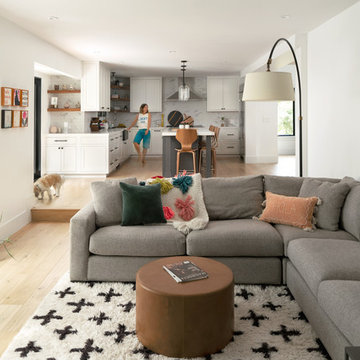
Family room - cottage open concept light wood floor family room idea in Denver with white walls, a tile fireplace and a wall-mounted tv
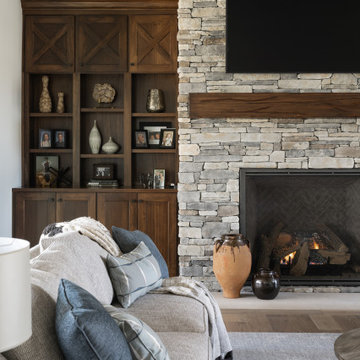
In this beautiful farmhouse style home, our Carmel design-build studio planned an open-concept kitchen filled with plenty of storage spaces to ensure functionality and comfort. In the adjoining dining area, we used beautiful furniture and lighting that mirror the lovely views of the outdoors. Stone-clad fireplaces, furnishings in fun prints, and statement lighting create elegance and sophistication in the living areas. The bedrooms are designed to evoke a calm relaxation sanctuary with plenty of natural light and soft finishes. The stylish home bar is fun, functional, and one of our favorite features of the home!
---
Project completed by Wendy Langston's Everything Home interior design firm, which serves Carmel, Zionsville, Fishers, Westfield, Noblesville, and Indianapolis.
For more about Everything Home, see here: https://everythinghomedesigns.com/
To learn more about this project, see here:
https://everythinghomedesigns.com/portfolio/farmhouse-style-home-interior/
Farmhouse Living Space Ideas

Small den off the main living space in this modern farmhouse in Mill Spring, NC. Black and white color palette with eclectic art from around the world. Heavy wooden furniture warms the room. Comfortable l-shaped gray couch is perfect for reading or cozying up by the fireplace.
Photography by Todd Crawford.
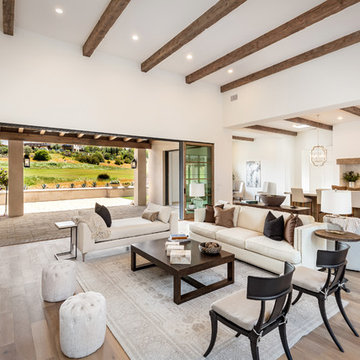
Inspiration for a cottage open concept light wood floor and beige floor living room remodel in San Diego with white walls and a ribbon fireplace
36










