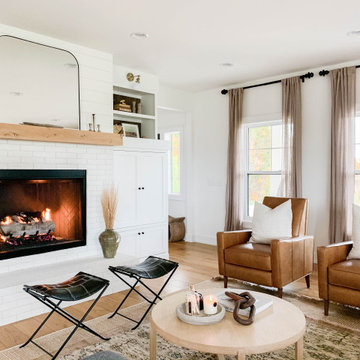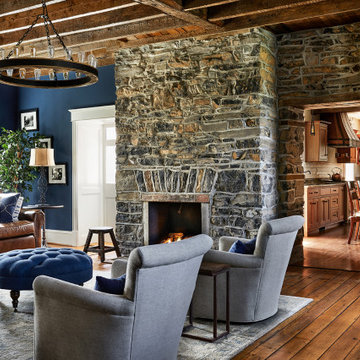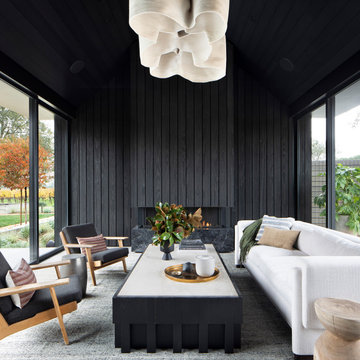Farmhouse Living Space Ideas
Refine by:
Budget
Sort by:Popular Today
661 - 680 of 66,975 photos

A young family of five seeks to create a family compound constructed by a series of smaller dwellings. Each building is characterized by its own style that reinforces its function. But together they work in harmony to create a fun and playful weekend getaway.

This modern farmhouse is a beautiful compilation of utility and aesthetics. Exposed cypress beams grace the family room vaulted ceiling. Northern white oak random width floors. Quaker clad windows and doors. Shiplap walls.
Inspiro 8
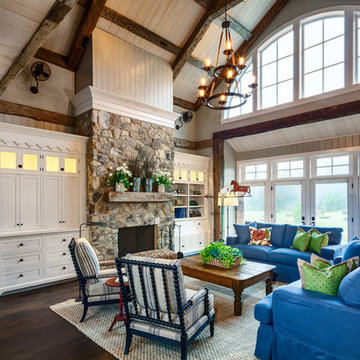
This 3200 square foot home features a maintenance free exterior of LP Smartside, corrugated aluminum roofing, and native prairie landscaping. The design of the structure is intended to mimic the architectural lines of classic farm buildings. The outdoor living areas are as important to this home as the interior spaces; covered and exposed porches, field stone patios and an enclosed screen porch all offer expansive views of the surrounding meadow and tree line.
The home’s interior combines rustic timbers and soaring spaces which would have traditionally been reserved for the barn and outbuildings, with classic finishes customarily found in the family homestead. Walls of windows and cathedral ceilings invite the outdoors in. Locally sourced reclaimed posts and beams, wide plank white oak flooring and a Door County fieldstone fireplace juxtapose with classic white cabinetry and millwork, tongue and groove wainscoting and a color palate of softened paint hues, tiles and fabrics to create a completely unique Door County homestead.
Mitch Wise Design, Inc.
Richard Steinberger Photography
Find the right local pro for your project
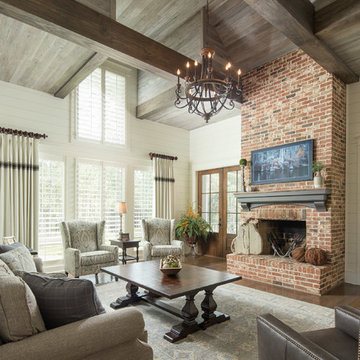
Living room - cottage enclosed dark wood floor and brown floor living room idea in Atlanta with white walls, a standard fireplace, a brick fireplace and a wall-mounted tv
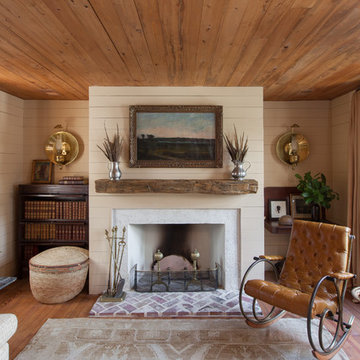
Country enclosed medium tone wood floor and brown floor living room photo in Charleston with white walls, a standard fireplace and no tv

Cottage medium tone wood floor, brown floor, exposed beam, shiplap ceiling and vaulted ceiling living room photo in San Francisco with gray walls and a standard fireplace
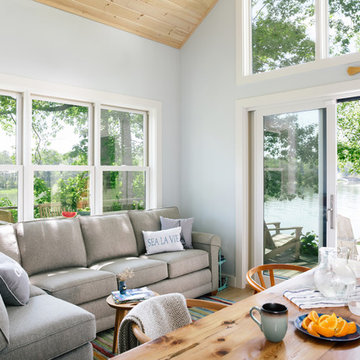
Integrity from Marvin Windows and Doors open this tiny house up to a larger-than-life ocean view.
Living room - small cottage open concept light wood floor and beige floor living room idea in Portland Maine with blue walls, no fireplace and no tv
Living room - small cottage open concept light wood floor and beige floor living room idea in Portland Maine with blue walls, no fireplace and no tv

This luxurious farmhouse living area features custom beams and all natural finishes. It brings old world luxury and pairs it with a farmhouse feel. Folding doors open up into an outdoor living area that carries the cathedral ceilings into the backyard.

Open living room with vaulted ceiling, modern gas fireplace
Inspiration for a large cottage open concept light wood floor, beige floor and shiplap ceiling living room remodel in Richmond with white walls and a wood fireplace surround
Inspiration for a large cottage open concept light wood floor, beige floor and shiplap ceiling living room remodel in Richmond with white walls and a wood fireplace surround

Music Room!!!
Living room - mid-sized country open concept medium tone wood floor, brown floor, vaulted ceiling and exposed beam living room idea in Nashville with a music area, white walls, a standard fireplace, a brick fireplace and a wall-mounted tv
Living room - mid-sized country open concept medium tone wood floor, brown floor, vaulted ceiling and exposed beam living room idea in Nashville with a music area, white walls, a standard fireplace, a brick fireplace and a wall-mounted tv
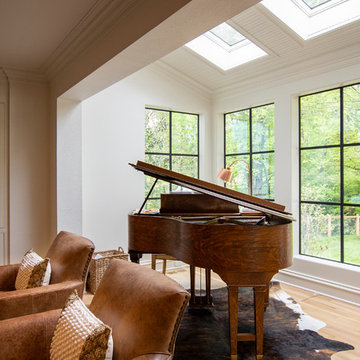
Example of a small country light wood floor and brown floor sunroom design in Other with a skylight
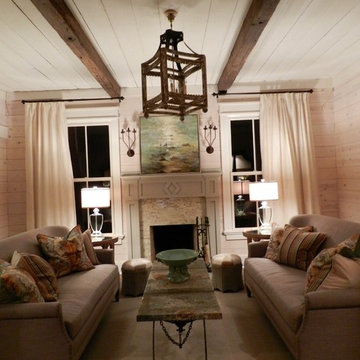
This is the renovated living room.. It has come a long way in a year. The fireplace is tiled in firebrick from the 1800s. We founds it at a antique market. It was rusty and dirty, but with a little elbow grease, it cleaned up beautifully! The ceiling beams are functional and came out of a Georgia factory. The ceiling is original to the house.
Photo credit DeeDee Harvey

David Lauer
Cottage formal and open concept medium tone wood floor and brown floor living room photo in Denver with white walls, a two-sided fireplace and no tv
Cottage formal and open concept medium tone wood floor and brown floor living room photo in Denver with white walls, a two-sided fireplace and no tv

Tucked away in the backwoods of Torch Lake, this home marries “rustic” with the sleek elegance of modern. The combination of wood, stone and metal textures embrace the charm of a classic farmhouse. Although this is not your average farmhouse. The home is outfitted with a high performing system that seamlessly works with the design and architecture.
The tall ceilings and windows allow ample natural light into the main room. Spire Integrated Systems installed Lutron QS Wireless motorized shades paired with Hartmann & Forbes windowcovers to offer privacy and block harsh light. The custom 18′ windowcover’s woven natural fabric complements the organic esthetics of the room. The shades are artfully concealed in the millwork when not in use.
Spire installed B&W in-ceiling speakers and Sonance invisible in-wall speakers to deliver ambient music that emanates throughout the space with no visual footprint. Spire also installed a Sonance Landscape Audio System so the homeowner can enjoy music outside.
Each system is easily controlled using Savant. Spire personalized the settings to the homeowner’s preference making controlling the home efficient and convenient.
Builder: Widing Custom Homes
Architect: Shoreline Architecture & Design
Designer: Jones-Keena & Co.
Photos by Beth Singer Photographer Inc.
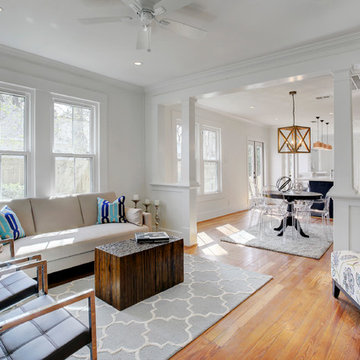
Example of a mid-sized cottage open concept medium tone wood floor and brown floor living room design in Houston with white walls
Farmhouse Living Space Ideas

Example of a large farmhouse open concept medium tone wood floor, brown floor, vaulted ceiling and wood wall family room design in Houston with white walls, a standard fireplace, a brick fireplace and a wall-mounted tv
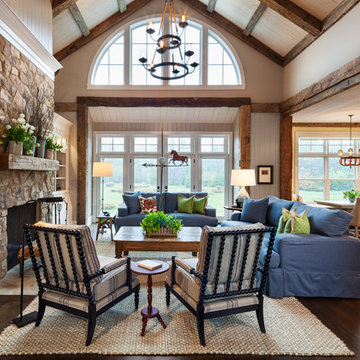
This 3200 square foot home features a maintenance free exterior of LP Smartside, corrugated aluminum roofing, and native prairie landscaping. The design of the structure is intended to mimic the architectural lines of classic farm buildings. The outdoor living areas are as important to this home as the interior spaces; covered and exposed porches, field stone patios and an enclosed screen porch all offer expansive views of the surrounding meadow and tree line.
The home’s interior combines rustic timbers and soaring spaces which would have traditionally been reserved for the barn and outbuildings, with classic finishes customarily found in the family homestead. Walls of windows and cathedral ceilings invite the outdoors in. Locally sourced reclaimed posts and beams, wide plank white oak flooring and a Door County fieldstone fireplace juxtapose with classic white cabinetry and millwork, tongue and groove wainscoting and a color palate of softened paint hues, tiles and fabrics to create a completely unique Door County homestead.
Mitch Wise Design, Inc.
Richard Steinberger Photography
34










