Farmhouse Living Space with a Ribbon Fireplace Ideas
Refine by:
Budget
Sort by:Popular Today
21 - 40 of 478 photos
Item 1 of 4
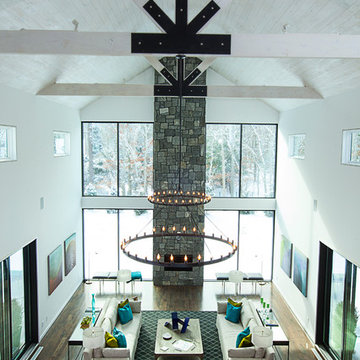
Living room - huge country open concept dark wood floor living room idea in New York with white walls, a ribbon fireplace and a stone fireplace
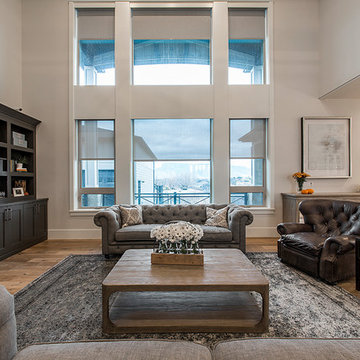
Living room - mid-sized farmhouse open concept medium tone wood floor and brown floor living room idea in Salt Lake City with beige walls, a ribbon fireplace, a stone fireplace and a wall-mounted tv
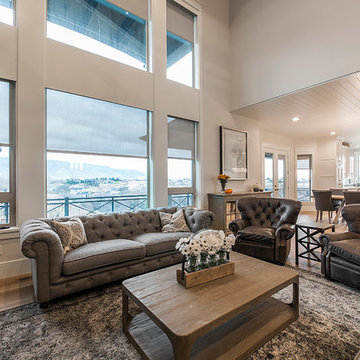
Living room - mid-sized cottage open concept medium tone wood floor and brown floor living room idea in Salt Lake City with beige walls, a ribbon fireplace, a stone fireplace and a wall-mounted tv
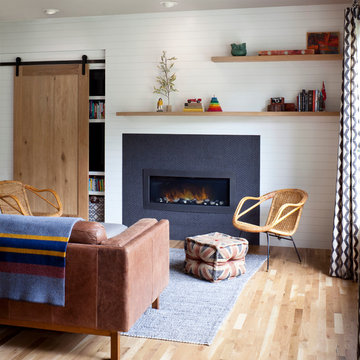
Emily Minton Redfield
Mid-sized farmhouse enclosed light wood floor and brown floor living room photo in Denver with white walls, a ribbon fireplace and a tile fireplace
Mid-sized farmhouse enclosed light wood floor and brown floor living room photo in Denver with white walls, a ribbon fireplace and a tile fireplace
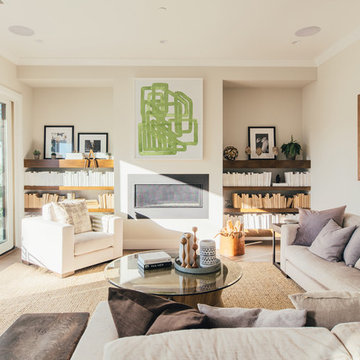
Inspiration for a farmhouse living room remodel in Los Angeles with beige walls, a ribbon fireplace and a metal fireplace
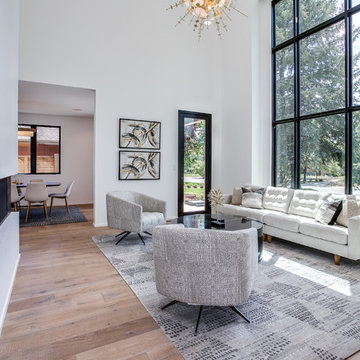
Example of a large country open concept family room design in Denver with white walls, a ribbon fireplace and no tv
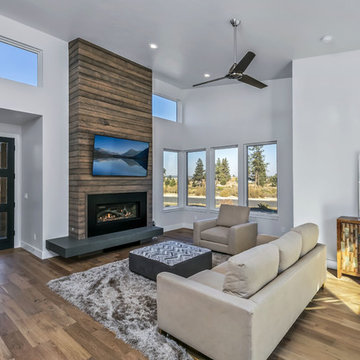
High ceiling in living room with many windows creates and open and bright space. The fireplace surround was created by staining fir with a semi-solid black stain and wiping each piece by hand. Our finish carpenter did an amazing job of laying it out and nailing to the wall using 1/20" spacers. The hearth is a quartz product made to look like concrete.
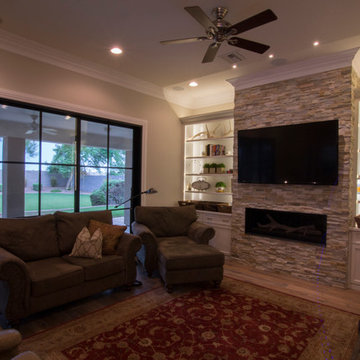
Family room - country open concept medium tone wood floor family room idea in Phoenix with a ribbon fireplace, a stone fireplace, a media wall and beige walls
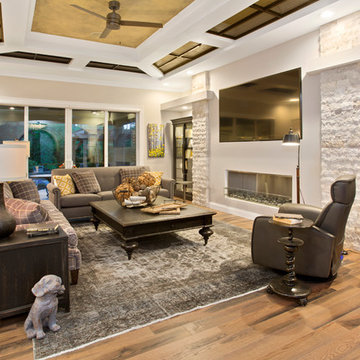
The spacious entry hall opens into the great room. Take in the bold upholstery choices and the stunning fireplace, but don't forget to look up! Iron replaces an ordinary ceiling design. This bold choice also helps connect the great room to the nearby kitchen where iron replaces traditional cabinet fronts.
Greg Grupenhof
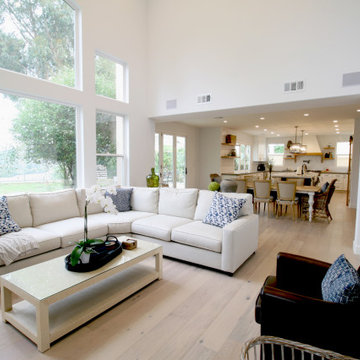
Example of a mid-sized farmhouse open concept light wood floor and beige floor living room design in Orange County with white walls, a ribbon fireplace, a wood fireplace surround and a wall-mounted tv
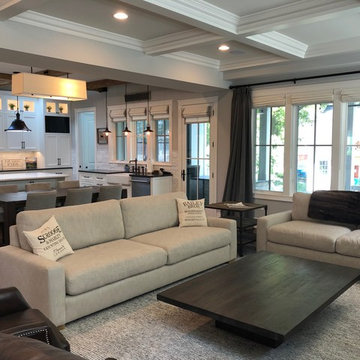
Open family room into the kitchen. Coffered ceilings, wooden beams in the kitchen and beautiful hard wood.
Photo Credit: Meyer Design
Large cottage open concept dark wood floor and brown floor family room photo in Chicago with gray walls, a wall-mounted tv, a ribbon fireplace and a stone fireplace
Large cottage open concept dark wood floor and brown floor family room photo in Chicago with gray walls, a wall-mounted tv, a ribbon fireplace and a stone fireplace
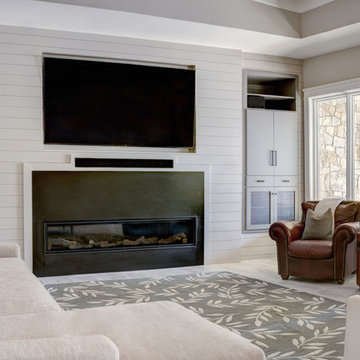
Example of a mid-sized farmhouse enclosed carpeted and beige floor family room design in Charlotte with gray walls, a ribbon fireplace, a concrete fireplace and a media wall
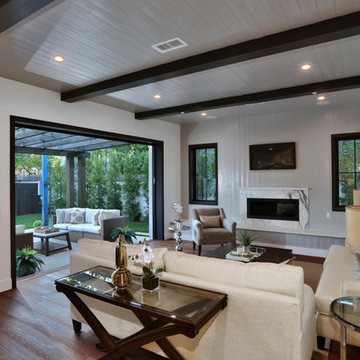
Family room - mid-sized country open concept medium tone wood floor family room idea in Los Angeles with white walls, a ribbon fireplace, a stone fireplace and a wall-mounted tv
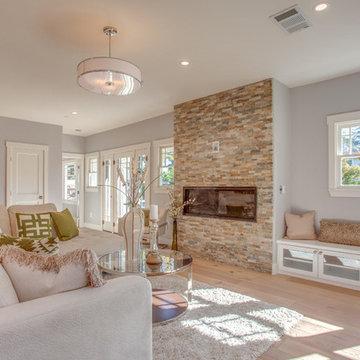
Living room - cottage formal and open concept light wood floor living room idea in San Francisco with gray walls, a ribbon fireplace, a stone fireplace and no tv
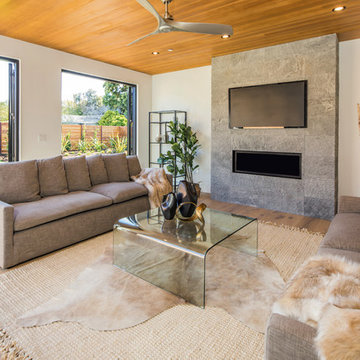
One part of a two-house development on mirrored pan-handle lots. Exterior palette consists of stucco and horizontal cedar siding, black aluminum windows and doors complete the look. Relationship to patio and yard on this generously sized lot is maintained from all living spaces and the 2nd level master suite.
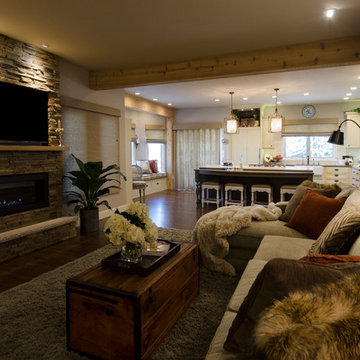
Inspiration for a mid-sized farmhouse open concept dark wood floor and brown floor living room remodel in Denver with beige walls, a ribbon fireplace, a stone fireplace and a wall-mounted tv
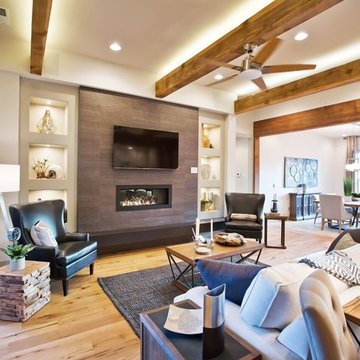
Example of a cottage open concept living room design in Portland with white walls, a ribbon fireplace and a wall-mounted tv
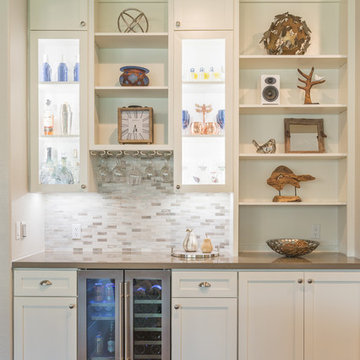
Family room - large country open concept medium tone wood floor and brown floor family room idea in Phoenix with beige walls, a ribbon fireplace, a stone fireplace and a wall-mounted tv
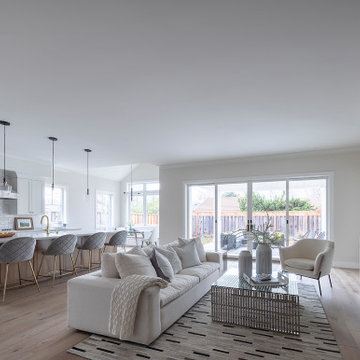
Brand new 2-Story 3,100 square foot Custom Home completed in 2022. Designed by Arch Studio, Inc. and built by Brooke Shaw Builders.
Inspiration for a large cottage open concept medium tone wood floor and gray floor family room remodel in San Francisco with white walls, a ribbon fireplace, a stone fireplace and a wall-mounted tv
Inspiration for a large cottage open concept medium tone wood floor and gray floor family room remodel in San Francisco with white walls, a ribbon fireplace, a stone fireplace and a wall-mounted tv
Farmhouse Living Space with a Ribbon Fireplace Ideas
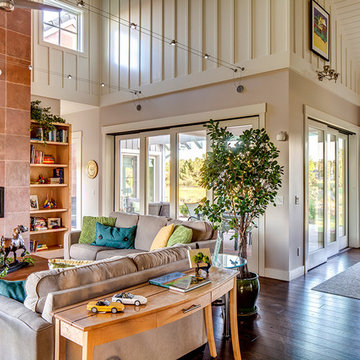
Eric Lucero
Inspiration for a large country open concept dark wood floor living room remodel in Denver with white walls, a ribbon fireplace, a stone fireplace and a wall-mounted tv
Inspiration for a large country open concept dark wood floor living room remodel in Denver with white walls, a ribbon fireplace, a stone fireplace and a wall-mounted tv
2









