Farmhouse Living Space with a Ribbon Fireplace Ideas
Refine by:
Budget
Sort by:Popular Today
121 - 140 of 478 photos
Item 1 of 4
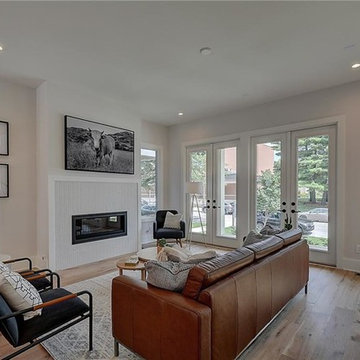
The open concept layout main floor is light and airy from all the natural sunlight flooding in from the walls of glass doors on both ends of the home. The living room is anchored to the beautiful, clean ribbon fireplace framed by white stone.
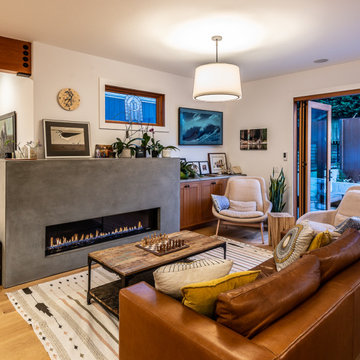
Living room - country living room idea in Seattle with a ribbon fireplace and a concrete fireplace
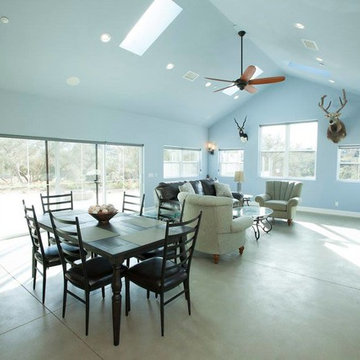
Living room - mid-sized cottage open concept concrete floor living room idea in San Diego with blue walls, a wall-mounted tv and a ribbon fireplace
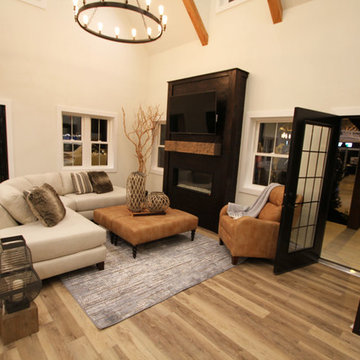
Cedar Brooke home built for the Great Big Home and Garden Show in Cleveland, Ohio. This is the Living area and the custom Fire Place (Electric) and TV mount area. Furnished by our sister company: Weaver's Furniture of Sugarcreek.
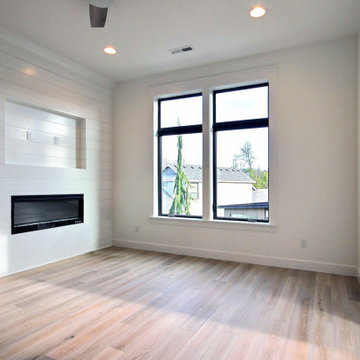
This Beautiful Multi-Story Modern Farmhouse Features a Master On The Main & A Split-Bedroom Layout • 5 Bedrooms • 4 Full Bathrooms • 1 Powder Room • 3 Car Garage • Vaulted Ceilings • Den • Large Bonus Room w/ Wet Bar • 2 Laundry Rooms • So Much More!
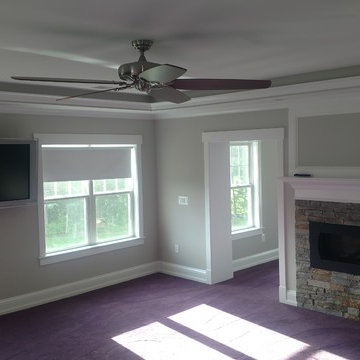
Large cottage open concept carpeted and purple floor living room photo in DC Metro with gray walls, a ribbon fireplace, a stone fireplace and a wall-mounted tv
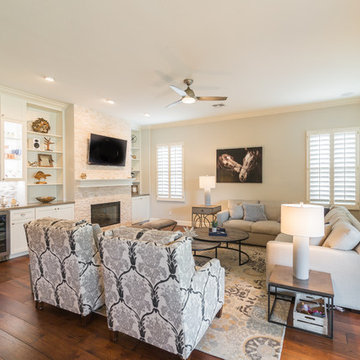
Family room - large farmhouse open concept medium tone wood floor and brown floor family room idea in Phoenix with beige walls, a ribbon fireplace, a stone fireplace and a wall-mounted tv
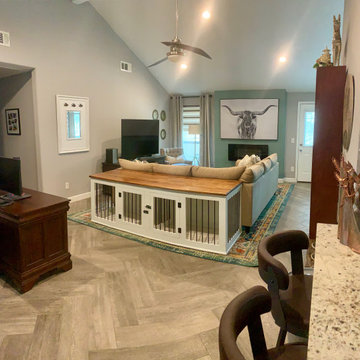
Another great view of this beautiful custom dog kennel!
Family room - mid-sized country open concept light wood floor and brown floor family room idea in Houston with gray walls, a ribbon fireplace, a metal fireplace and a tv stand
Family room - mid-sized country open concept light wood floor and brown floor family room idea in Houston with gray walls, a ribbon fireplace, a metal fireplace and a tv stand
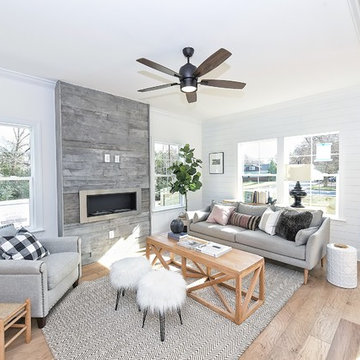
Country medium tone wood floor and brown floor living room photo in Charlotte with white walls and a ribbon fireplace
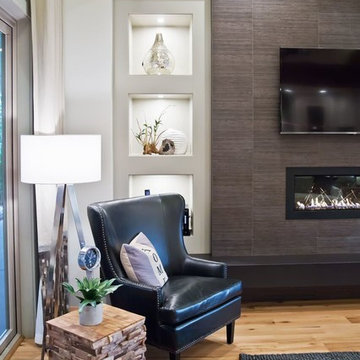
Living room - farmhouse open concept living room idea in Portland with white walls, a ribbon fireplace and a wall-mounted tv
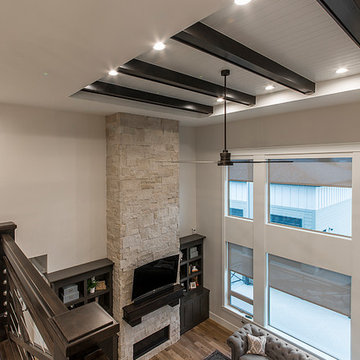
Living room - mid-sized cottage open concept medium tone wood floor and brown floor living room idea in Salt Lake City with beige walls, a ribbon fireplace, a stone fireplace and a wall-mounted tv
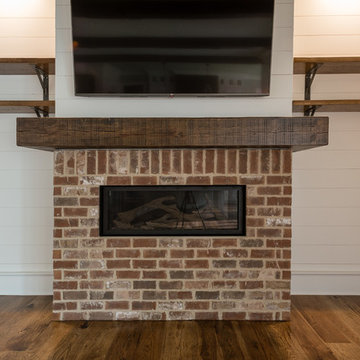
Insidesign
5933-D Peachtree Industrial Blvd.
Peachtree Corners, GA 30092
Family room - mid-sized country open concept dark wood floor and brown floor family room idea in Atlanta with white walls, a ribbon fireplace, a brick fireplace and a wall-mounted tv
Family room - mid-sized country open concept dark wood floor and brown floor family room idea in Atlanta with white walls, a ribbon fireplace, a brick fireplace and a wall-mounted tv
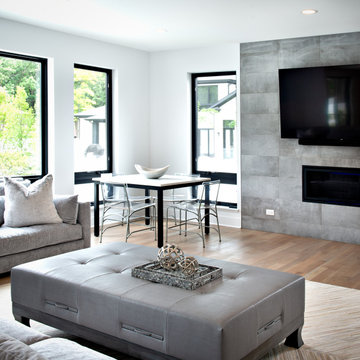
Every detail of this new construction home was planned and thought of. From the door knobs to light fixtures this home turned into a modern farmhouse master piece! The Highland Park family of 6 aimed to create an oasis for their extended family and friends to enjoy. We added a large sectional, extra island space and a spacious outdoor setup to complete this goal. Our tile selections added special details to the bathrooms, mudroom and laundry room. The lighting lit up the gorgeous wallpaper and paint selections. To top it off the accessories were the perfect way to accentuate the style and excitement within this home! This project is truly one of our favorites. Hopefully we can enjoy cocktails in the pool soon!
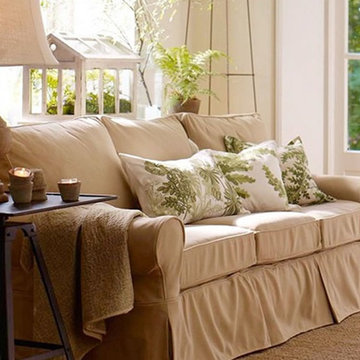
Country enclosed medium tone wood floor and brown floor living room photo in Charleston with white walls, a ribbon fireplace, a metal fireplace and a wall-mounted tv
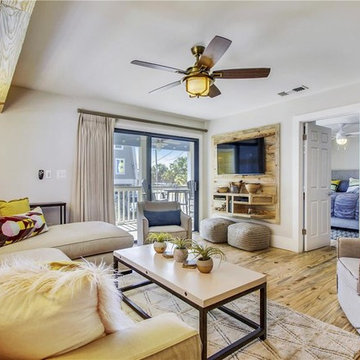
Inspiration for a mid-sized country open concept medium tone wood floor and brown floor family room remodel in Miami with gray walls, a ribbon fireplace and a wall-mounted tv
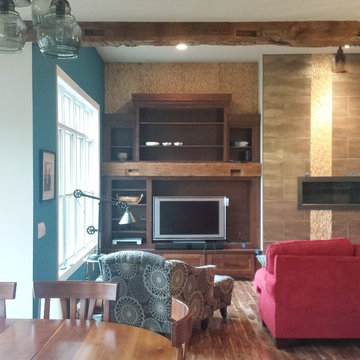
Linda Ewing
Living room - country open concept medium tone wood floor living room idea in Other with blue walls, a ribbon fireplace, a tile fireplace and a media wall
Living room - country open concept medium tone wood floor living room idea in Other with blue walls, a ribbon fireplace, a tile fireplace and a media wall
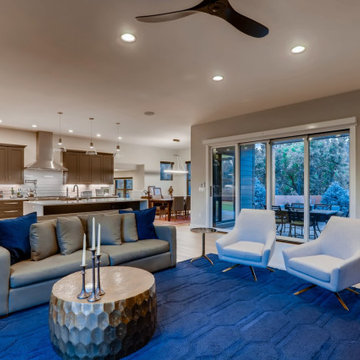
Living room connection to Kitchen, Covered Patio and Home office.
Large cottage open concept light wood floor and brown floor living room photo in Denver with gray walls, a ribbon fireplace, a tile fireplace and a wall-mounted tv
Large cottage open concept light wood floor and brown floor living room photo in Denver with gray walls, a ribbon fireplace, a tile fireplace and a wall-mounted tv
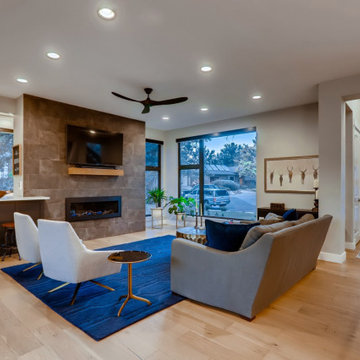
Large windows flood the living room with light. To the left of the fireplace, the bar make this the entertaining hot spot of the house.
Example of a large farmhouse open concept light wood floor and brown floor living room design in Denver with gray walls, a ribbon fireplace, a tile fireplace and a wall-mounted tv
Example of a large farmhouse open concept light wood floor and brown floor living room design in Denver with gray walls, a ribbon fireplace, a tile fireplace and a wall-mounted tv
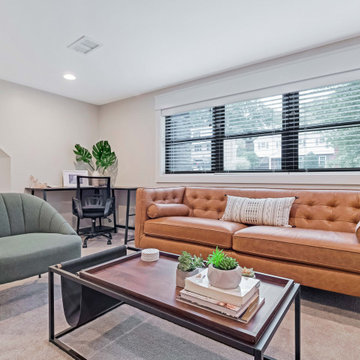
This was the ground level game room.
DTSH Interiors selected the furniture and arrangement, including a working area in the corner.
DTSH Interiors formulated a plan for six rooms; the living room, dining room, master bedroom, two children's bedrooms and ground floor game room, with the inclusion of the complete fireplace re-design.
The interior also received major upgrades during the whole-house renovation. All of the walls and ceilings were resurfaced, the windows, doors and all interior trim was re-done.
The end result was a giant leap forward for this family; in design, style and functionality. The home felt completely new and refreshed, and once fully furnished, all elements of the renovation came together seamlessly and seemed to make all of the renovations shine.
During the "big reveal" moment, the day the family finally returned home for their summer away, it was difficult for me to decide who was more excited, the adults or the kids!
The home owners kept saying, with a look of delighted disbelief "I can't believe this is our house!"
As a designer, I absolutely loved this project, because it shows the potential of an average, older Pittsburgh area home, and how it can become a well designed and updated space.
It was rewarding to be part of a project which resulted in creating an elegant and serene living space the family loves coming home to everyday, while the exterior of the home became a standout gem in the neighborhood.
Farmhouse Living Space with a Ribbon Fireplace Ideas
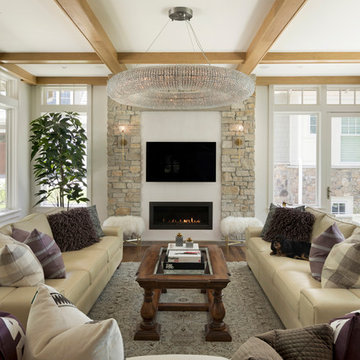
Inspiration for a farmhouse medium tone wood floor and brown floor living room remodel in Minneapolis with white walls, a ribbon fireplace and a wall-mounted tv
7









