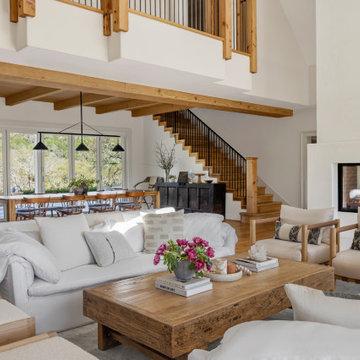Farmhouse Living Space with a Two-Sided Fireplace Ideas
Refine by:
Budget
Sort by:Popular Today
21 - 40 of 676 photos
Item 1 of 3
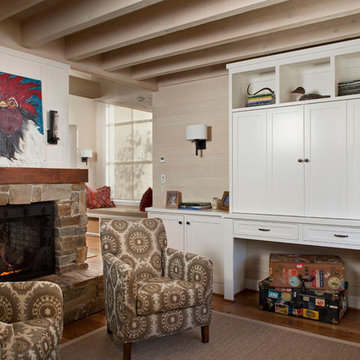
Design: Justin Pauly
Photos: Rick Pharaoh
Example of a farmhouse living room design in San Francisco with a two-sided fireplace
Example of a farmhouse living room design in San Francisco with a two-sided fireplace
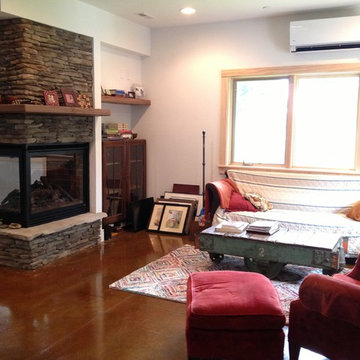
A Sitebuilt version of our Great Diamond model.
Living room - mid-sized farmhouse open concept living room idea in Portland Maine with no tv, white walls, a two-sided fireplace and a stone fireplace
Living room - mid-sized farmhouse open concept living room idea in Portland Maine with no tv, white walls, a two-sided fireplace and a stone fireplace
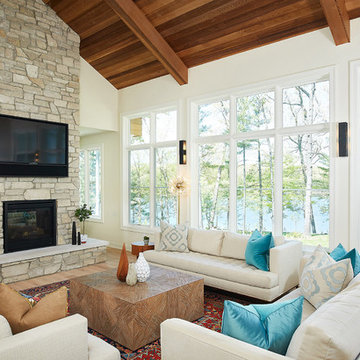
This design blends the recent revival of mid-century aesthetics with the timelessness of a country farmhouse. Each façade features playfully arranged windows tucked under steeply pitched gables. Natural wood lapped siding emphasizes this home's more modern elements, while classic white board & batten covers the core of this house. A rustic stone water table wraps around the base and contours down into the rear view-out terrace.
A Grand ARDA for Custom Home Design goes to
Visbeen Architects, Inc.
Designers: Vision Interiors by Visbeen with AVB Inc
From: East Grand Rapids, Michigan
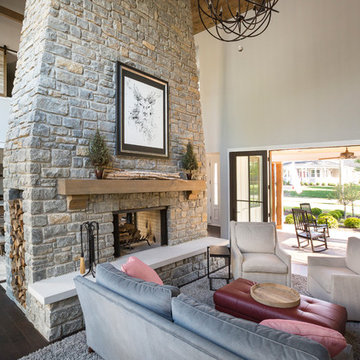
RVP Photography
Family room - cottage open concept dark wood floor family room idea in Cincinnati with gray walls, a two-sided fireplace, a stone fireplace and a wall-mounted tv
Family room - cottage open concept dark wood floor family room idea in Cincinnati with gray walls, a two-sided fireplace, a stone fireplace and a wall-mounted tv
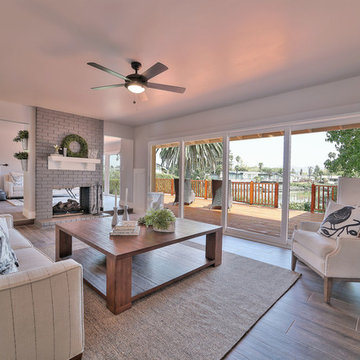
Open living room with 2 sided fireplace, white wainscot, wood plank tile flooring collapsable door going out to deck
Living room - mid-sized cottage open concept porcelain tile and brown floor living room idea in San Francisco with gray walls, a two-sided fireplace and a brick fireplace
Living room - mid-sized cottage open concept porcelain tile and brown floor living room idea in San Francisco with gray walls, a two-sided fireplace and a brick fireplace
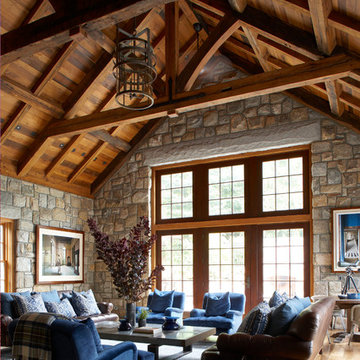
The drama of this living room is undeniable. The exposed timber frame of the two story ceiling and stone walls combined with the industrial custom concrete coffee table and rich upholstery make this space bold and masculine with sophisticated style. Photography by Michael Partenio
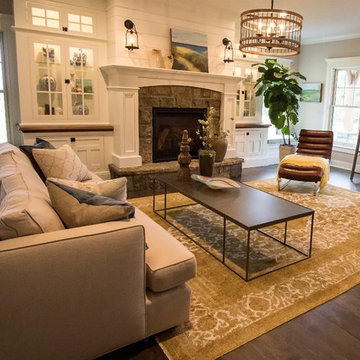
Classic well trimmed Farmhouse meets eclectic contemporary furnishings. Windows have all been left bare to enjoy the views of the lake from several locations in the house.
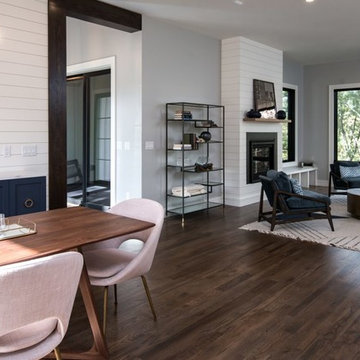
This beautiful modern farmhouse home was designed by MossCreek to be the perfect combination of style, an active lifestyle, and efficient living. Featuring well-sized and functional living areas, an attached garage, expansive outdoor living areas, and cutting edge modern design elements, the Dulcimer by MossCreek is an outstanding example of contemporary home design.
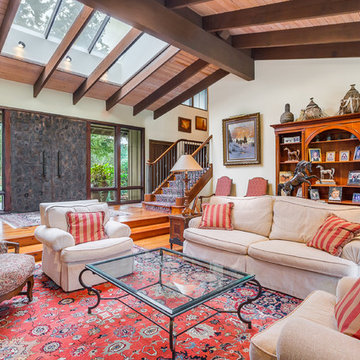
Mid-sized farmhouse formal and open concept medium tone wood floor living room photo in Seattle with white walls, a two-sided fireplace, a stone fireplace and no tv
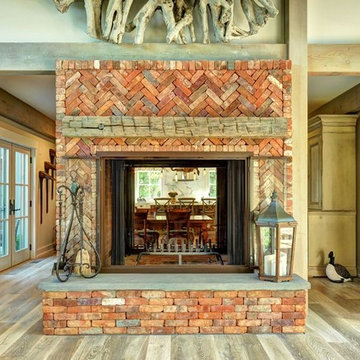
Living Room Fireplace
Chris Foster Photography
Inspiration for a large farmhouse open concept light wood floor living room remodel in Burlington with beige walls, a two-sided fireplace and a brick fireplace
Inspiration for a large farmhouse open concept light wood floor living room remodel in Burlington with beige walls, a two-sided fireplace and a brick fireplace
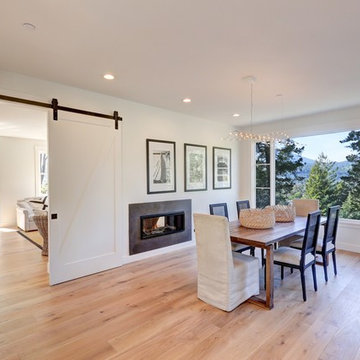
PA has created an elegant Modern Farmhouse design for a farm-to-table lifestyle. This new home is 3400 sf with 5 bedroom, 4 ½ bath and a 3 car garage on very large 26,724 sf lot in Mill Valley with incredible views. Flowing Indoor-outdoor spaces. Light, airy and bright. Fresh, natural contemporary design, with organic inspirations.
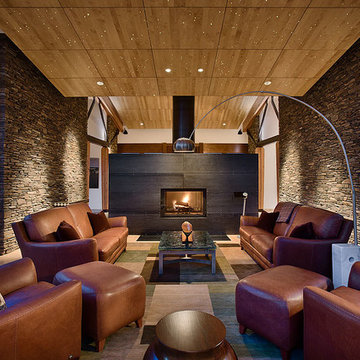
This residence is sited in a natural clearing in a huge grove of aspen trees on a low lying lot situated between the Teton Range and the Snake River in northwestern Wyoming. Designed by Ward+Blake Architects.
Photo Credit: Roger Wade
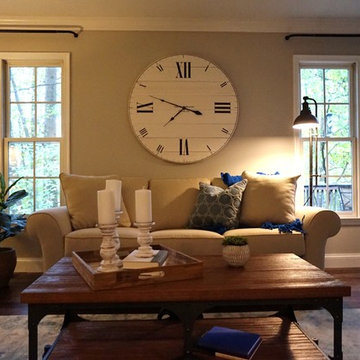
Living room - large cottage formal and open concept medium tone wood floor and brown floor living room idea in Baltimore with gray walls, a two-sided fireplace, a stone fireplace and no tv
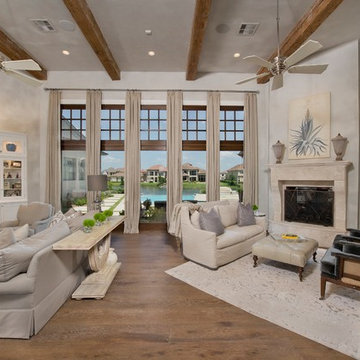
Inspiration for a large farmhouse formal and open concept medium tone wood floor and brown floor living room remodel in Houston with a two-sided fireplace and a stone fireplace
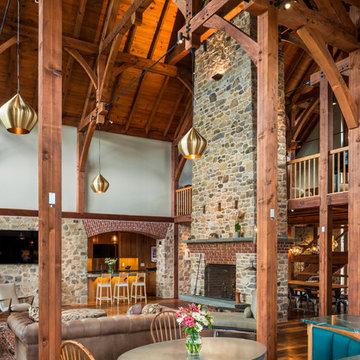
Cottage open concept living room photo in Philadelphia with white walls, a two-sided fireplace and a stone fireplace
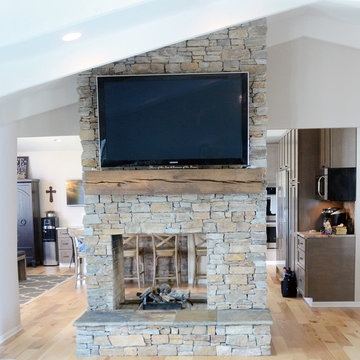
2-Way Fireplace - View from the living room into the open kitchen and dining room,
So many creative details went into this beautiful and inviting kitchen / dining space. Reclaimed wood range hood, 2-way fireplace, built in wine cooler, two tone cabinets, custom Edison bulb chandelier and more. This kitchen has it all - smart, functional space for this active family of four who loves to "live" and entertain in their beautiful lake home complete with large picture windows to soak up the beautiful waterfront views.
Photo Credit: Sara O'Malley with So Chic Photography
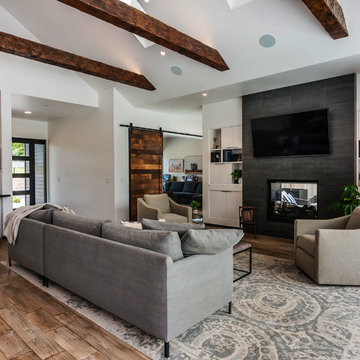
Great room with indoor-outdoor living
Inspiration for a large farmhouse open concept medium tone wood floor and brown floor living room remodel in San Luis Obispo with white walls, a two-sided fireplace, a concrete fireplace and a wall-mounted tv
Inspiration for a large farmhouse open concept medium tone wood floor and brown floor living room remodel in San Luis Obispo with white walls, a two-sided fireplace, a concrete fireplace and a wall-mounted tv
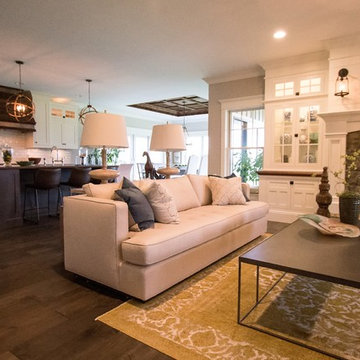
Classic well trimmed Farmhouse meets eclectic contemporary furnishings. Windows have all been left bare to enjoy the views of the lake from several locations in the house.
Farmhouse Living Space with a Two-Sided Fireplace Ideas
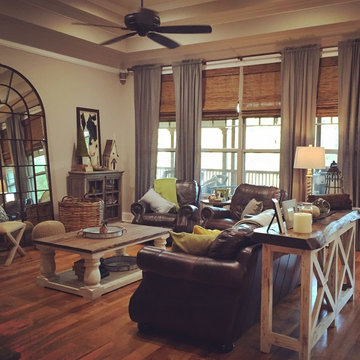
A warm, informal living area in new construction. Donna Peters
Inspiration for a large cottage open concept dark wood floor living room remodel in Atlanta with beige walls, a two-sided fireplace, a stone fireplace and a wall-mounted tv
Inspiration for a large cottage open concept dark wood floor living room remodel in Atlanta with beige walls, a two-sided fireplace, a stone fireplace and a wall-mounted tv
2










