Farmhouse Living Space with a Two-Sided Fireplace Ideas
Refine by:
Budget
Sort by:Popular Today
161 - 180 of 676 photos
Item 1 of 3
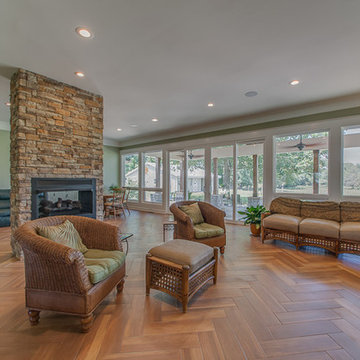
Distinguished View Photography.
Herringbone Pattern Wood 'Look' Ceramic Tile.
Example of a large country enclosed ceramic tile family room design in Nashville with green walls, a two-sided fireplace and a stone fireplace
Example of a large country enclosed ceramic tile family room design in Nashville with green walls, a two-sided fireplace and a stone fireplace
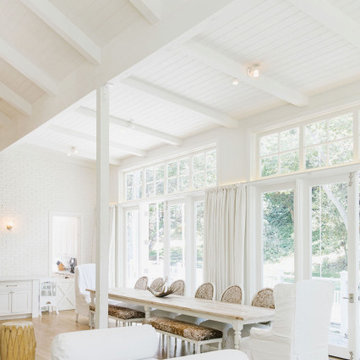
Living room, Modern french farmhouse. Light and airy. Garden Retreat by Burdge Architects in Malibu, California.
Inspiration for a huge farmhouse formal and open concept light wood floor, brown floor and exposed beam living room remodel in Los Angeles with white walls, a two-sided fireplace, a concrete fireplace and no tv
Inspiration for a huge farmhouse formal and open concept light wood floor, brown floor and exposed beam living room remodel in Los Angeles with white walls, a two-sided fireplace, a concrete fireplace and no tv
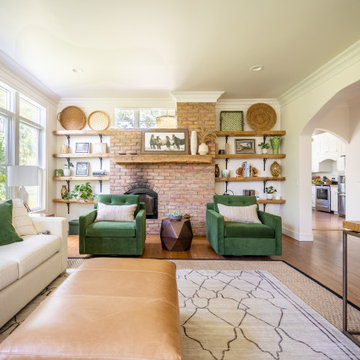
The unique two sided fireplace looked a bit lost in the space, and there was a lot to contend with from patchwork walls that the previous owners had added. The wall space above the fireplace was opened in order to allow the flow of light into the room and enhance the two-sided nature of the brick fireplace. Custom reclaimed barnwood shelves and mantle were sourced in Maine, finishing the wall and drawing the eye to the fireplace.
Soft furnishings were added, creating a comfortable place for the family to watch TV, Swivels serve to create a conversational friendly atmosphere, or can be turned to enjoy the cozy fire.
Stain resistant fabrics and washable rugs make this room safe for children and pets. Recessed lighting was installed and the wall was extended to allow for the TV, the inlay in the floor adjusted to fit the new imprint.
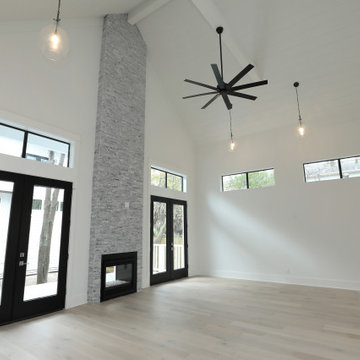
Fabulous 25' vaulted ceiling with 10' pine tongue and groove ceiling with massive beam. See through indoor/outdoor fireplace with glass media. Designer lighting, white wash wide plank European Oak flooring. 25' marble fireplace surround, inside and out. Black French doors and custom Milgard black aluminum windows. Massive great room for for living, dining, kitchen areas.
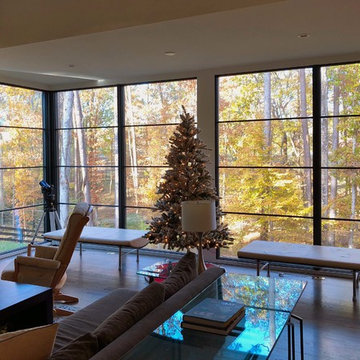
Mike Melia
Inspiration for a country family room remodel in Atlanta with a two-sided fireplace
Inspiration for a country family room remodel in Atlanta with a two-sided fireplace
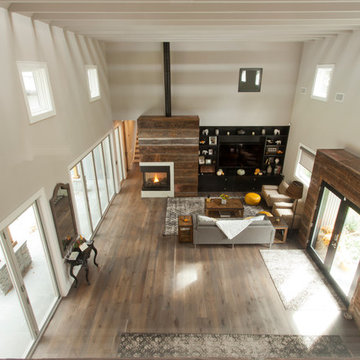
Living room - mid-sized cottage formal and open concept dark wood floor and brown floor living room idea in San Diego with white walls, a two-sided fireplace, a wood fireplace surround and a media wall
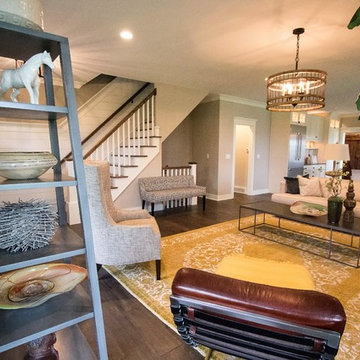
More than Memories Photography - Colleen Piccolino
Large country open concept medium tone wood floor living room photo in New York with gray walls, a two-sided fireplace, a stone fireplace and no tv
Large country open concept medium tone wood floor living room photo in New York with gray walls, a two-sided fireplace, a stone fireplace and no tv
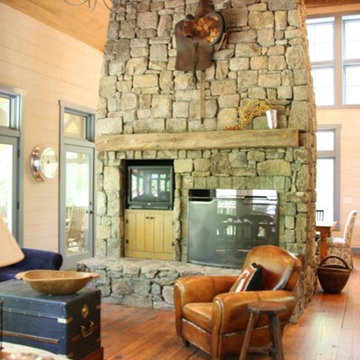
Example of a small farmhouse loft-style family room design in Other with a two-sided fireplace and a stone fireplace
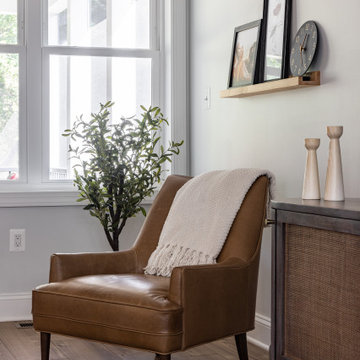
Modern farmhouse new construction great room in Haymarket, VA.
Example of a mid-sized country open concept vinyl floor, brown floor and exposed beam family room design in DC Metro with white walls, a two-sided fireplace, a shiplap fireplace and a wall-mounted tv
Example of a mid-sized country open concept vinyl floor, brown floor and exposed beam family room design in DC Metro with white walls, a two-sided fireplace, a shiplap fireplace and a wall-mounted tv
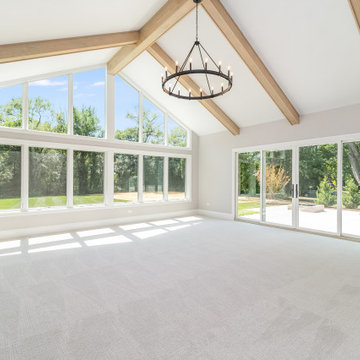
Step down family room looking out to a wooded lot, what a view! Cathedral ceiling with natural wood beams, floating shelves, built-ins and a two-sided stone fireplace. Added touch of shiplap for the tv mount, absolutely stunning!
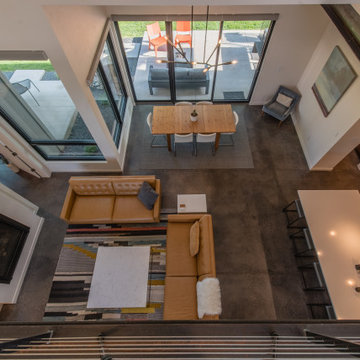
Mid-sized cottage open concept concrete floor and gray floor living room photo in Denver with white walls, a two-sided fireplace, a plaster fireplace and a wall-mounted tv
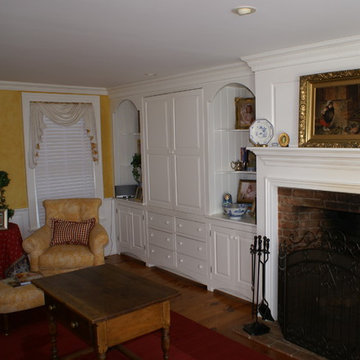
Integrated cabinets\hearth\wainscot all custom made by local woodworker, Harlow Sarles. This is back side of fireplace in kitchen done using aol bricks from removed chimney by local mason, John Ames
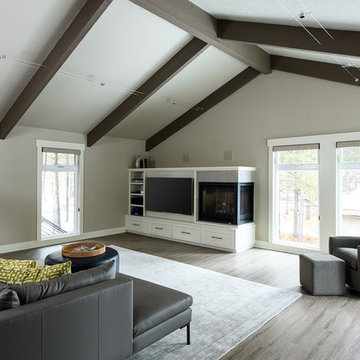
Steve Tague Studios
Mid-sized cottage open concept medium tone wood floor living room photo in Other with gray walls, a two-sided fireplace, a tile fireplace and a media wall
Mid-sized cottage open concept medium tone wood floor living room photo in Other with gray walls, a two-sided fireplace, a tile fireplace and a media wall
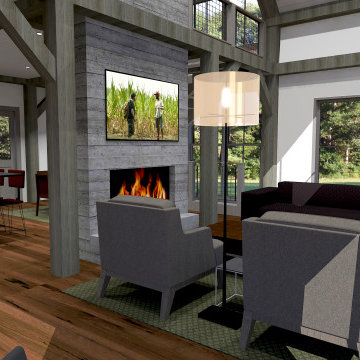
Great room view of fireplace made from board formed concrete
Inspiration for a mid-sized country loft-style dark wood floor, brown floor, exposed beam and wood wall family room remodel in Boston with gray walls, a two-sided fireplace, a concrete fireplace and a wall-mounted tv
Inspiration for a mid-sized country loft-style dark wood floor, brown floor, exposed beam and wood wall family room remodel in Boston with gray walls, a two-sided fireplace, a concrete fireplace and a wall-mounted tv
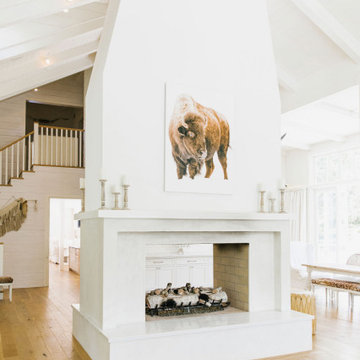
Living room, Modern french farmhouse. Light and airy. Garden Retreat by Burdge Architects in Malibu, California.
Inspiration for a huge farmhouse formal and open concept light wood floor, brown floor and exposed beam living room remodel in Los Angeles with white walls, a two-sided fireplace, a concrete fireplace and no tv
Inspiration for a huge farmhouse formal and open concept light wood floor, brown floor and exposed beam living room remodel in Los Angeles with white walls, a two-sided fireplace, a concrete fireplace and no tv
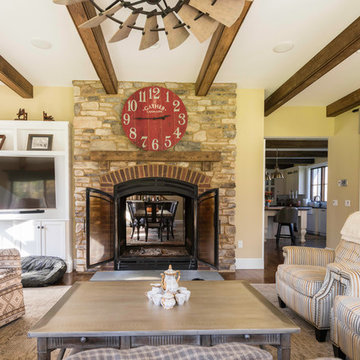
The family room features a large two-way fireplace that can be opened up and experienced from the dining room as well. The wall-mounted tv in the corner of the room is on an adjustable arm to be positioned at the idea viewing angle. The furniture in the room is oriented more for family gatherings rather than tv watching at the request of the clients.
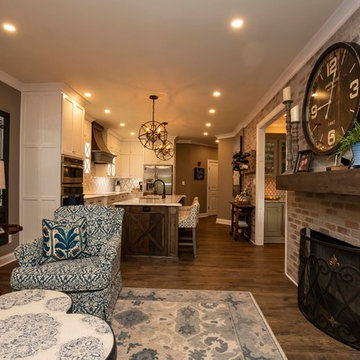
AFTER!
Living room - small country formal and open concept vinyl floor and brown floor living room idea in Louisville with beige walls, a two-sided fireplace and a brick fireplace
Living room - small country formal and open concept vinyl floor and brown floor living room idea in Louisville with beige walls, a two-sided fireplace and a brick fireplace
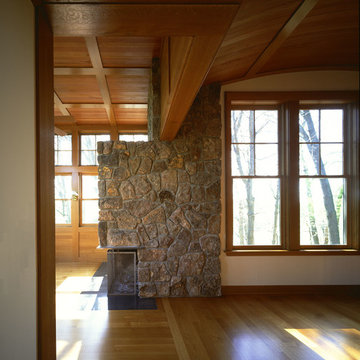
with Yunker/Asmus Architecture, Inc.
Photos by Peter Bastianelli-Kerze
Example of a farmhouse enclosed medium tone wood floor family room design in Minneapolis with white walls, a two-sided fireplace and a stone fireplace
Example of a farmhouse enclosed medium tone wood floor family room design in Minneapolis with white walls, a two-sided fireplace and a stone fireplace
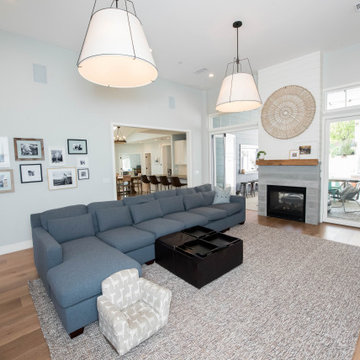
Large family room with shiplap accent wall at staircase and wood and concrete shiplap at fireplace.
Example of a large farmhouse open concept light wood floor, brown floor and shiplap wall family room design in San Diego with gray walls, a two-sided fireplace, a concrete fireplace and a wall-mounted tv
Example of a large farmhouse open concept light wood floor, brown floor and shiplap wall family room design in San Diego with gray walls, a two-sided fireplace, a concrete fireplace and a wall-mounted tv
Farmhouse Living Space with a Two-Sided Fireplace Ideas
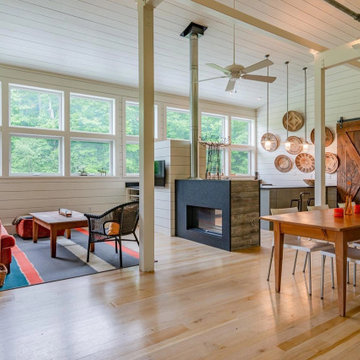
Natural Brown Maple Plank flooring in a Vermont farmhouse, with gorgeous barnboard ceilings in the bedrooms. Finished with a water-based, satin sheen finish.
Flooring: Natural Brown Maple Plank Flooring in varied 5″, 7″ & 9″ widths
Finish: Vermont Plank Flooring Whetstone Valley Farm Finish
9









