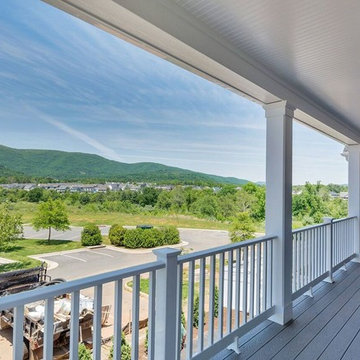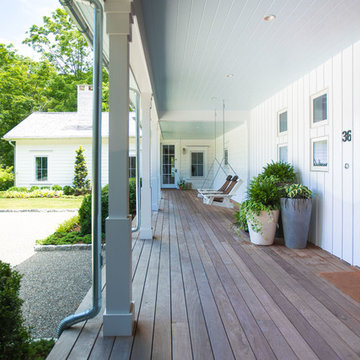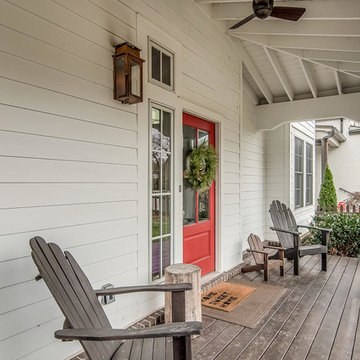Refine by:
Budget
Sort by:Popular Today
221 - 240 of 1,780 photos
Item 1 of 3
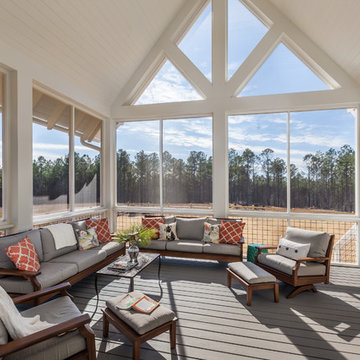
Vaulted ceiling screened porch is created with custom touches and easy to maintain materials. The beams and columns are all PVC material.
Inspiro 8
Inspiration for a large farmhouse screened-in back porch remodel in Other with decking and a roof extension
Inspiration for a large farmhouse screened-in back porch remodel in Other with decking and a roof extension
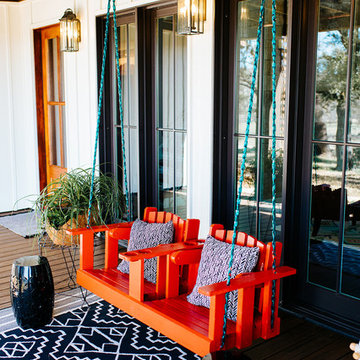
Snap Chic Photography
Large farmhouse front porch photo in Austin with decking and a roof extension
Large farmhouse front porch photo in Austin with decking and a roof extension
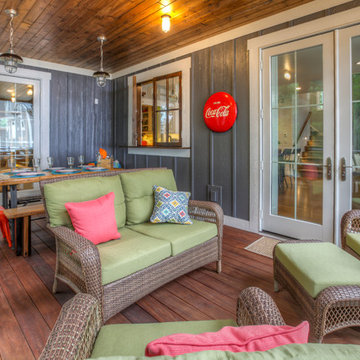
Mid-sized country screened-in back porch idea in Grand Rapids with decking and a roof extension
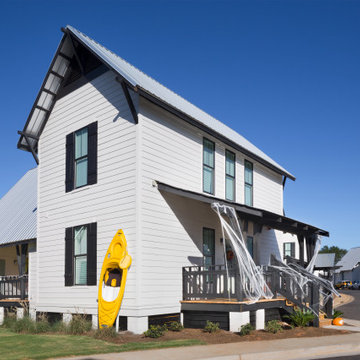
Student Housing Community in Duplexes linked together for Fraternities and Sororities
International Design Awards Honorable Mention for Professional Design
2018 American Institute of Building Design Best in Show
2018 American Institute of Building Design Grand ARDA American Residential Design Award for Multi-Family of the Year
2018 American Institute of Building Design Grand ARDA American Residential Design Award for Design Details
2018 NAHB Best in American Living Awards Gold Award for Detail of the Year
2018 NAHB Best in American Living Awards Gold Award for Student Housing
2019 Student Housing Business National Innovator Award for Best Student Housing Design over 400 Beds
AIA Chapter Housing Citation
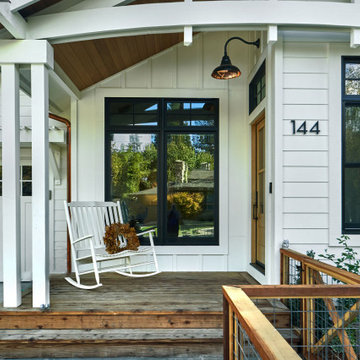
Mid-sized cottage front porch idea in San Francisco with decking and a roof extension
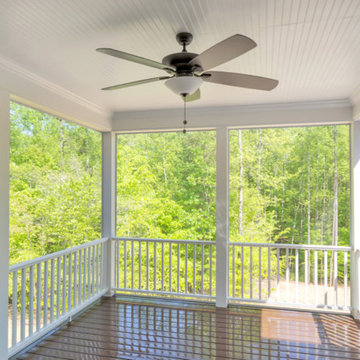
Inspiration for a mid-sized farmhouse screened-in back porch remodel in Other with decking and a roof extension
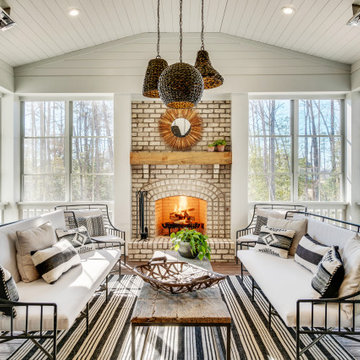
Inspiration for a farmhouse back porch remodel in Richmond with a fireplace, decking and a roof extension
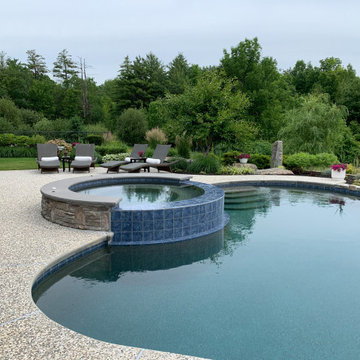
Inspiration for a mid-sized cottage backyard custom-shaped infinity hot tub remodel in Boston with decking
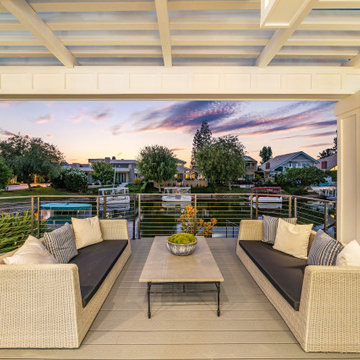
Home on the Lake Patio - Lake House
Patio - mid-sized farmhouse backyard patio idea in Los Angeles with decking and a gazebo
Patio - mid-sized farmhouse backyard patio idea in Los Angeles with decking and a gazebo
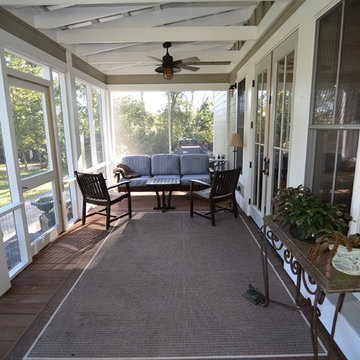
On the front of the home we installed a wrap around screened in porch accessible from the front door and a pair of french doors off the living room. This spaces gave the homeowner a nice area to entertain guest outdoors while still being protected from the elements
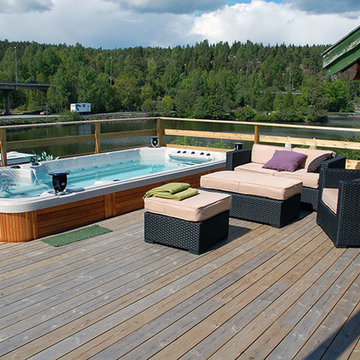
Mid-sized country backyard rectangular aboveground hot tub photo in Orange County with decking
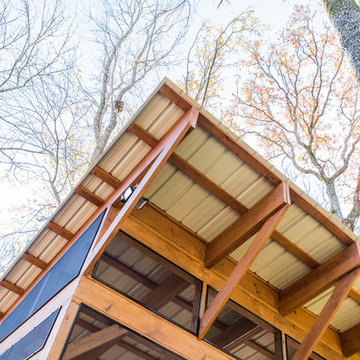
This is an example of a large cottage screened-in back porch design in Raleigh with decking and a roof extension.
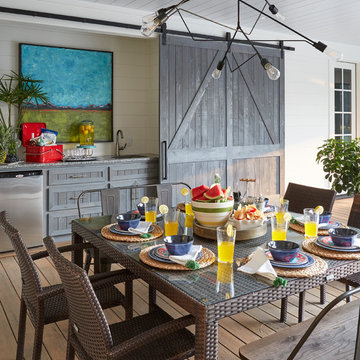
Mike Kaskel
Country outdoor kitchen porch idea in Houston with decking and a roof extension
Country outdoor kitchen porch idea in Houston with decking and a roof extension
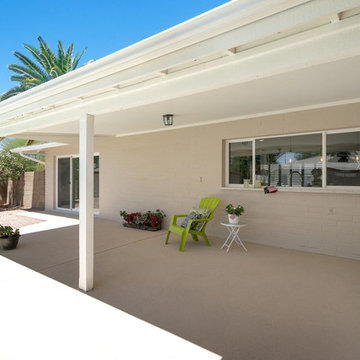
Mid-sized farmhouse backyard patio photo in Phoenix with decking and a roof extension
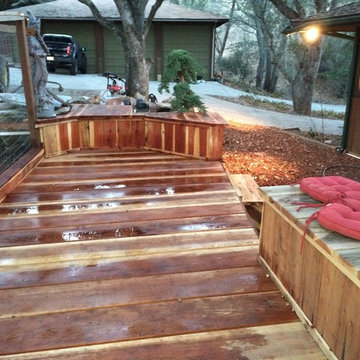
Photo of a large farmhouse partial sun front yard water fountain landscape in San Francisco with decking.
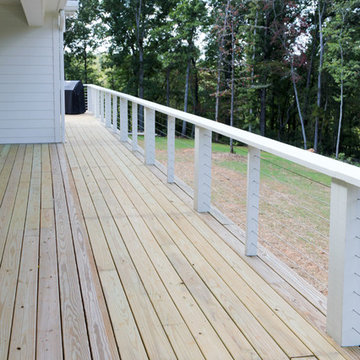
Our client built an expanded version of Architectural Designs Modern Farmhouse Plan 62544DJ in North Carolina with the garage door arrangement "flipped" with the 2-car portion appearing to the left of the 1-car portion.
Ready when you are! Where do YOU want to build?
Specs-at-a-glance
4 beds
3.5 baths
2,700+ sq. ft.
Plans: https://www.architecturaldesigns.com/62544dj
Farmhouse Outdoor Design Ideas with Decking
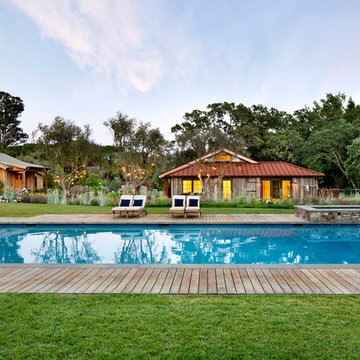
Bernard Andre'
Example of a farmhouse backyard rectangular lap pool house design in San Francisco with decking
Example of a farmhouse backyard rectangular lap pool house design in San Francisco with decking
12












