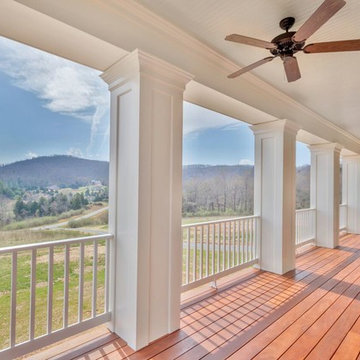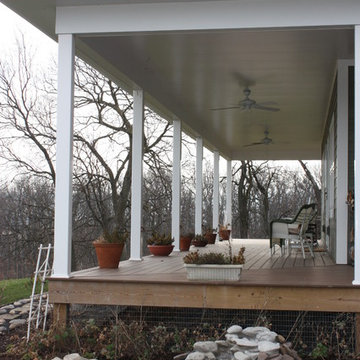Refine by:
Budget
Sort by:Popular Today
101 - 120 of 1,779 photos
Item 1 of 3
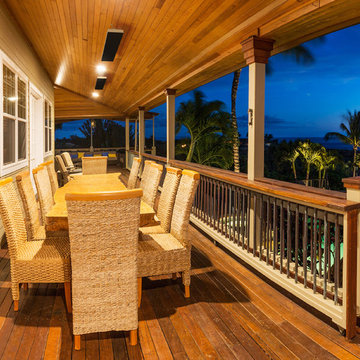
Example of a mid-sized farmhouse patio design in San Diego with decking and a roof extension
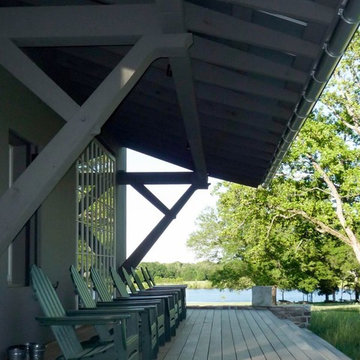
This is an example of a mid-sized country porch design in Charlotte with decking and a roof extension.
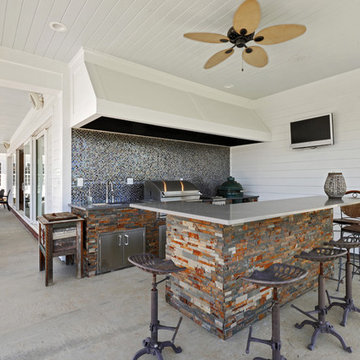
Inspiration for a farmhouse back porch remodel in Other with decking and a roof extension
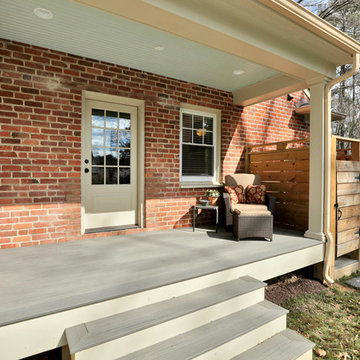
Mid-sized cottage back porch idea in Richmond with decking and a roof extension
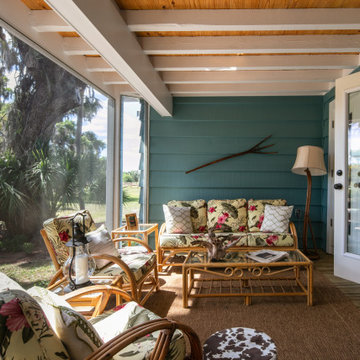
Little Siesta Cottage- 1926 Beach Cottage saved from demolition, moved to this site in 3 pieces and then restored to what we believe is the original architecture
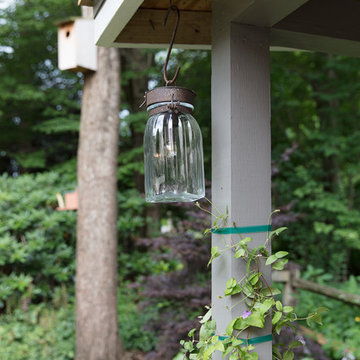
This is an example of a large country screened-in back porch design in Charlotte with decking and a roof extension.
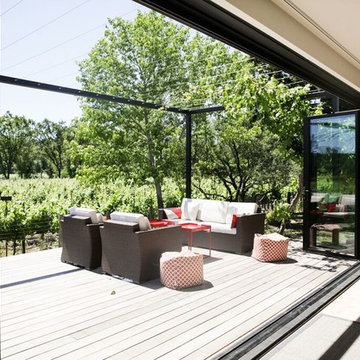
Inspiration for a large cottage backyard patio remodel in San Francisco with decking and no cover
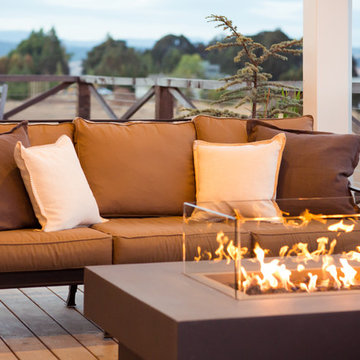
Our most recent modern farmhouse in the west Willamette Valley is what dream homes are made of. Named “Starry Night Ranch” by the homeowners, this 3 level, 4 bedroom custom home boasts of over 9,000 square feet of combined living, garage and outdoor spaces.
Well versed in the custom home building process, the homeowners spent many hours partnering with both Shan Stassens of Winsome Construction and Buck Bailey Design to add in countless unique features, including a cross hatched cable rail system, a second story window that perfectly frames a view of Mt. Hood and an entryway cut-out to keep a specialty piece of furniture tucked out of the way.
From whitewashed shiplap wall coverings to reclaimed wood sliding barn doors to mosaic tile and honed granite, this farmhouse-inspired space achieves a timeless appeal with both classic comfort and modern flair.
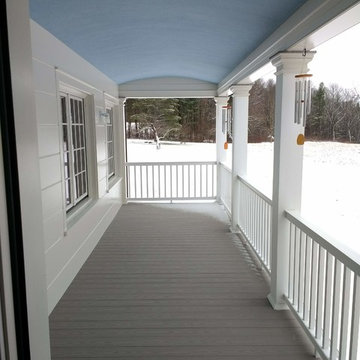
One of two porches, the back porch faces beautiful mountain views.
Mid-sized cottage back porch idea in Boston with decking and a roof extension
Mid-sized cottage back porch idea in Boston with decking and a roof extension
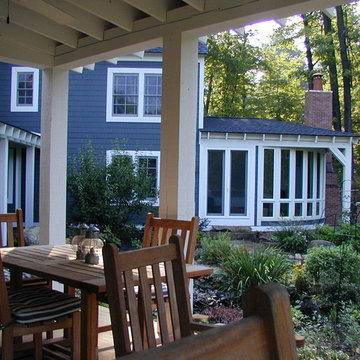
A view from the porch off the family room looking across the courtyard towards the master bedroom.
Fred Golden Photography
This is an example of a mid-sized farmhouse back porch design in Detroit with decking and a roof extension.
This is an example of a mid-sized farmhouse back porch design in Detroit with decking and a roof extension.
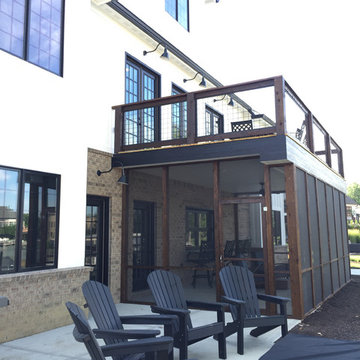
Mid-sized cottage backyard patio photo in Indianapolis with decking
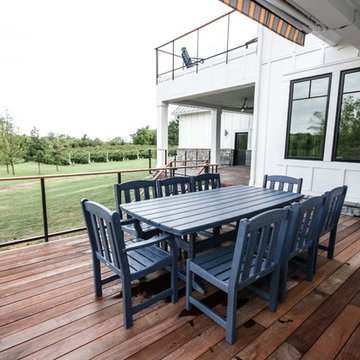
The black framed windows are amplified against the white batten board exterior of the home.
Photos By: Thomas Graham
Patio kitchen - mid-sized country backyard patio kitchen idea in Indianapolis with decking and a roof extension
Patio kitchen - mid-sized country backyard patio kitchen idea in Indianapolis with decking and a roof extension
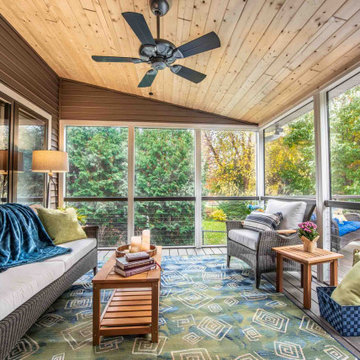
Our client Mary requested an exterior home makeover to provide character, texture, and color to her standard builder-model home. She also desired a shaded and bug-free screened porch, with some additional decking and a stairway to the back yard.
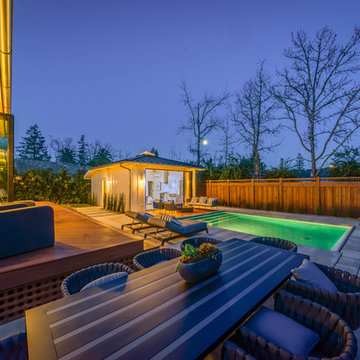
A remodeled home in Saint Helena, California use two AG Bi-Fold Patio Doors to create an indoor-outdoor lifestyle in the main house and detached guesthouse!
Project by Vine Homes
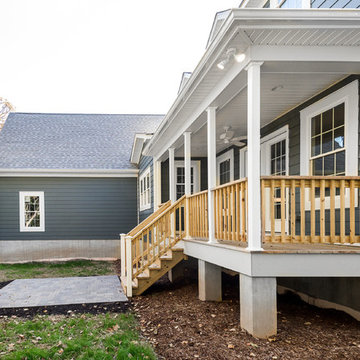
This is an example of a mid-sized cottage back porch design in Richmond with decking and a roof extension.
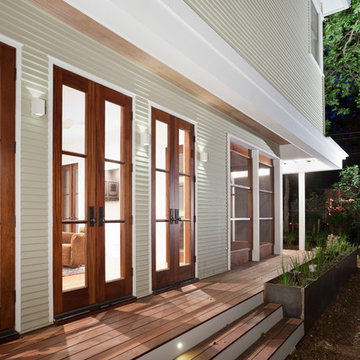
This two story addition features 8' tall mahogany doors to connecting the living room to a wrap around Ipe Deck. Salvaged white washed ship lap composes the soffit above. Architectural Design by Clark | Richardson Architects in Austin, Texas. Photo by Andrea Calo.
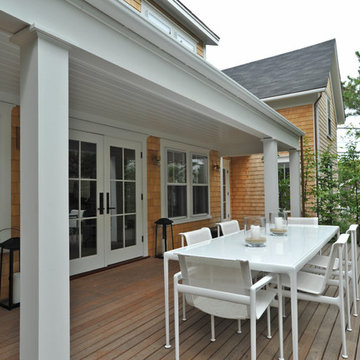
Inspiration for a mid-sized cottage backyard outdoor patio shower remodel in London with decking and a roof extension
Farmhouse Outdoor Design Ideas with Decking
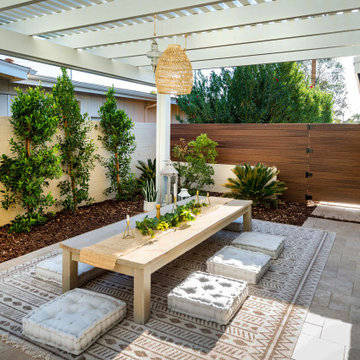
This is an example of a farmhouse privacy and partial sun side yard wood fence landscaping in Phoenix with decking.
6












