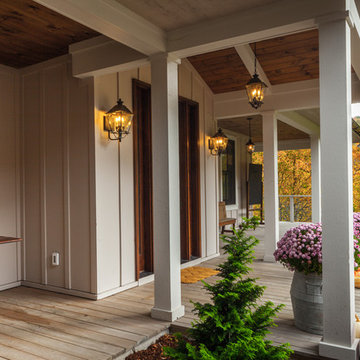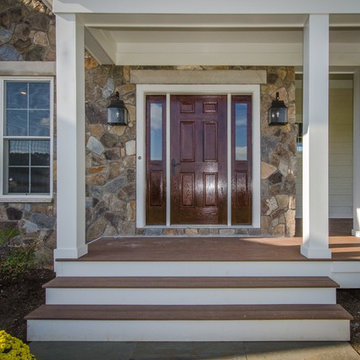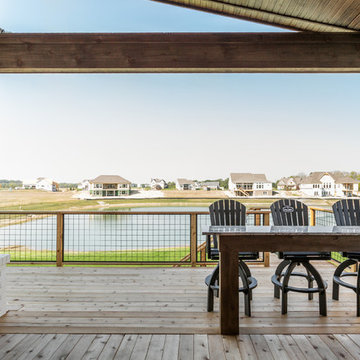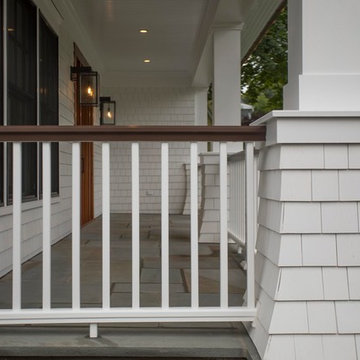Refine by:
Budget
Sort by:Popular Today
61 - 80 of 1,781 photos
Item 1 of 3
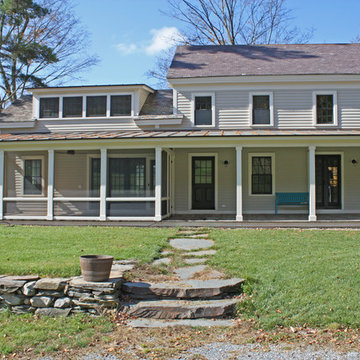
Inspiration for a farmhouse back porch remodel in Burlington with decking and a roof extension
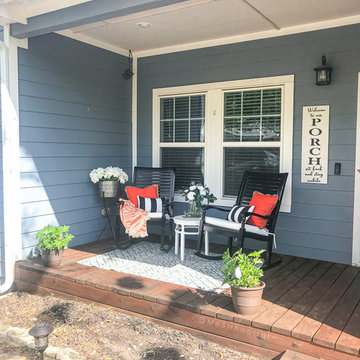
Inspiration for a small country front yard patio remodel in Dallas with decking and a roof extension
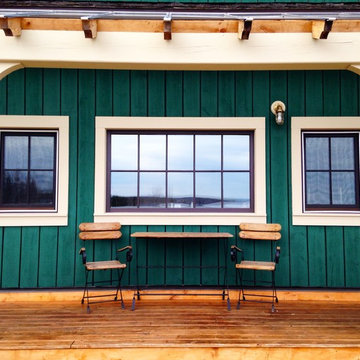
Ace McArleton
This is an example of a mid-sized cottage back porch design in Burlington with decking and a pergola.
This is an example of a mid-sized cottage back porch design in Burlington with decking and a pergola.
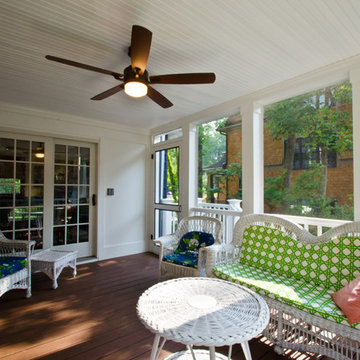
Addie Merrick-Phang
Inspiration for a large country screened-in back porch remodel in DC Metro with decking and a roof extension
Inspiration for a large country screened-in back porch remodel in DC Metro with decking and a roof extension
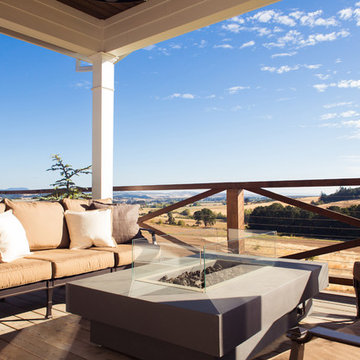
Our most recent modern farmhouse in the west Willamette Valley is what dream homes are made of. Named “Starry Night Ranch” by the homeowners, this 3 level, 4 bedroom custom home boasts of over 9,000 square feet of combined living, garage and outdoor spaces.
Well versed in the custom home building process, the homeowners spent many hours partnering with both Shan Stassens of Winsome Construction and Buck Bailey Design to add in countless unique features, including a cross hatched cable rail system, a second story window that perfectly frames a view of Mt. Hood and an entryway cut-out to keep a specialty piece of furniture tucked out of the way.
From whitewashed shiplap wall coverings to reclaimed wood sliding barn doors to mosaic tile and honed granite, this farmhouse-inspired space achieves a timeless appeal with both classic comfort and modern flair.
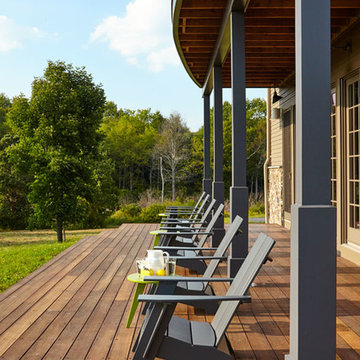
Joshua Mc Hugh
Inspiration for a large country back porch remodel in New York with decking and a roof extension
Inspiration for a large country back porch remodel in New York with decking and a roof extension
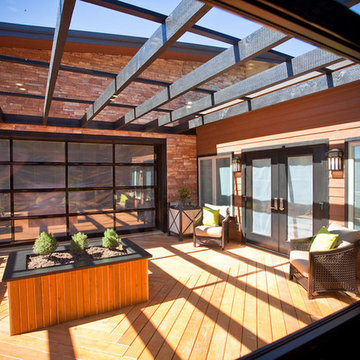
Mid-sized farmhouse backyard patio photo in Orange County with decking and a pergola
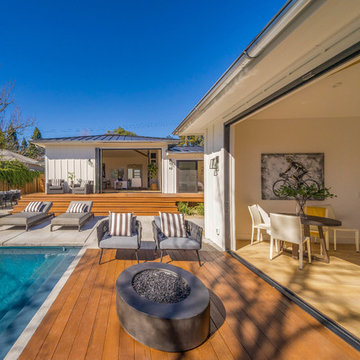
A remodeled home in Saint Helena, California use two AG Bi-Fold Patio Doors to create an indoor-outdoor lifestyle in the main house and detached guesthouse!
Project by Vine Homes
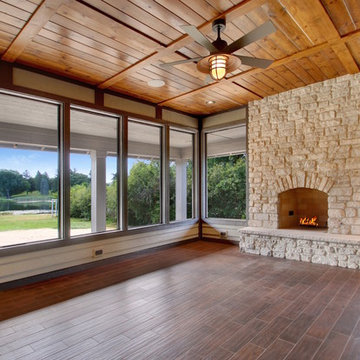
Screen porch with a reclaimed wood ceiling and a stone fireplace
Inspiration for a large country back porch remodel in Chicago with a fire pit, decking and a roof extension
Inspiration for a large country back porch remodel in Chicago with a fire pit, decking and a roof extension
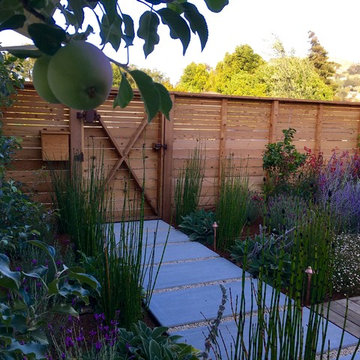
Christian Douglas
Photo of a mid-sized farmhouse drought-tolerant and full sun front yard garden path in San Francisco with decking for summer.
Photo of a mid-sized farmhouse drought-tolerant and full sun front yard garden path in San Francisco with decking for summer.
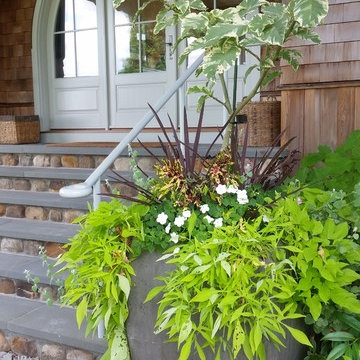
This is an example of a small cottage front porch design in Portland Maine with decking.
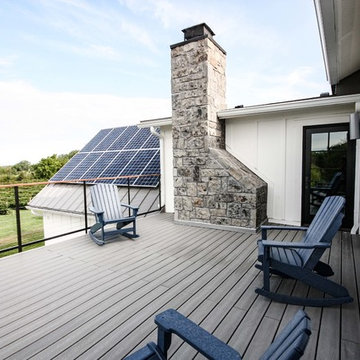
The stainless steel cable railing lends a contemporary look for the deck. The stones on the chimney draws out the wood panels and blue chairs.
Photos By: Thomas Graham
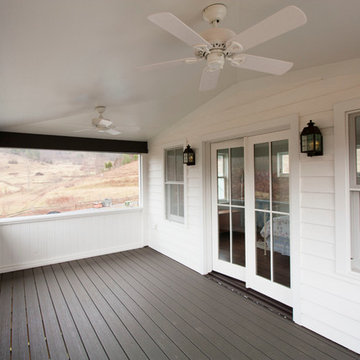
Elise Trissel
Inspiration for a mid-sized country screened-in side porch remodel in Other with decking and a roof extension
Inspiration for a mid-sized country screened-in side porch remodel in Other with decking and a roof extension
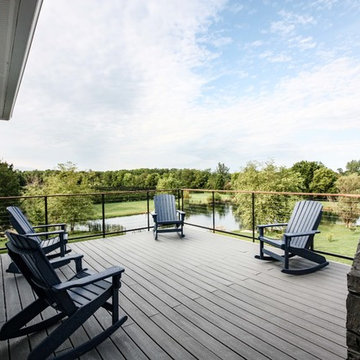
Imagine relaxing on this spacious deck and looking up to and open blue sky. It is a great location to find peace in a busy world.
Photos By: Thomas Graham
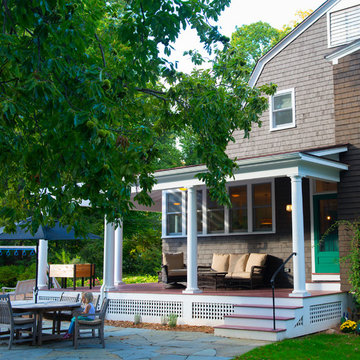
Photo by Jody Dole
This was a fast-track design-build project which began design in July and ended construction before Christmas. The scope included additions and first and second floor renovations. The house is an early 1900’s gambrel style with painted wood shingle siding and mission style detailing. On the first and second floor we removed previously constructed awkward additions and extended the gambrel style roof to make room for a large kitchen on the first floor and a master bathroom and bedroom on the second floor. We also added two new dormers to match the existing dormers to bring light into the master shower and new bedroom. We refinished the wood floors, repainted all of the walls and trim, added new vintage style light fixtures, and created a new half and kid’s bath. We also added new millwork features to continue the existing level of detail and texture within the house. A wrap-around covered porch with a corner trellis was also added, which provides a perfect opportunity to enjoy the back-yard. A wonderful project!
Farmhouse Outdoor Design Ideas with Decking
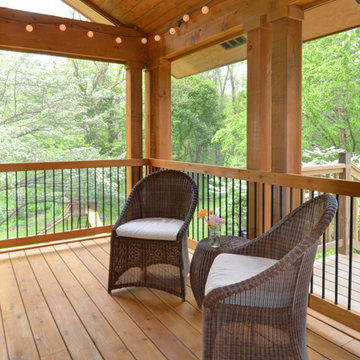
Jamee Parish Architects, LLC
Mid-sized country screened-in back porch photo in Columbus with decking and a roof extension
Mid-sized country screened-in back porch photo in Columbus with decking and a roof extension
4












