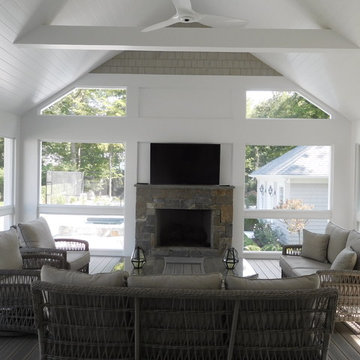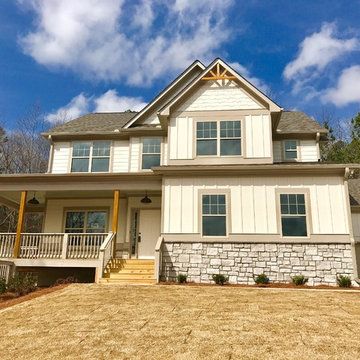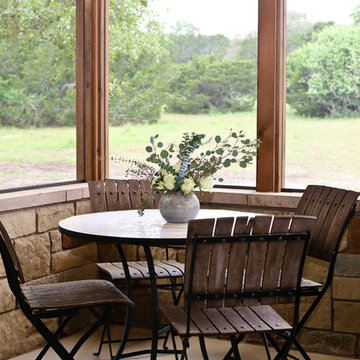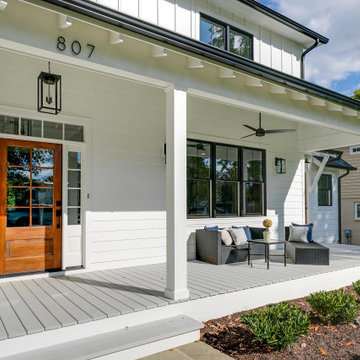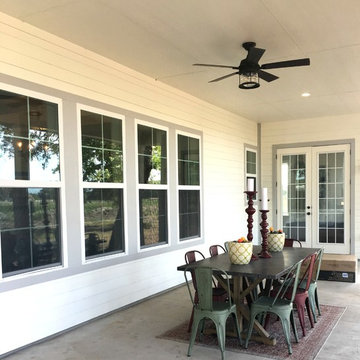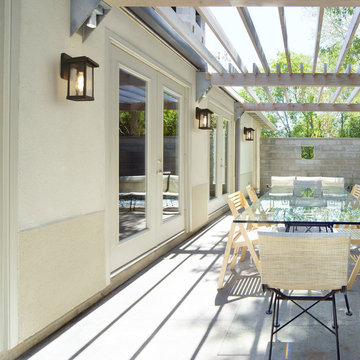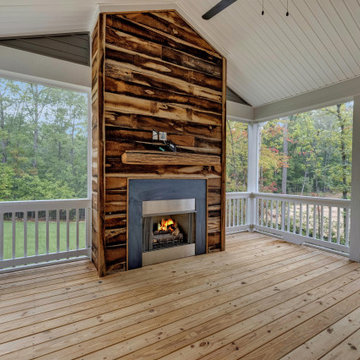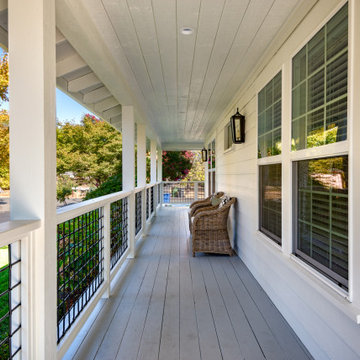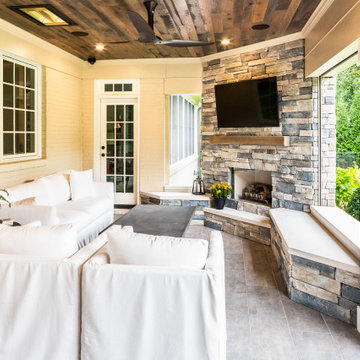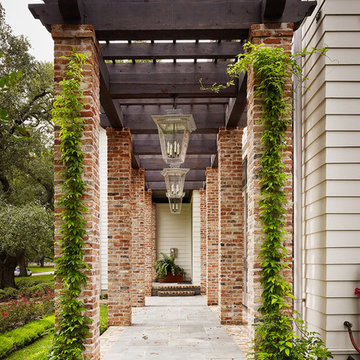Farmhouse Porch Ideas
Refine by:
Budget
Sort by:Popular Today
161 - 180 of 8,071 photos
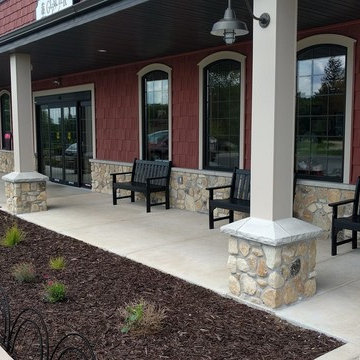
The Quarry Mill's Door County Fieldstone natural thin veneer adds dimension to this building's exterior. Door County Fieldstone consists of a range of earthy colors like brown, tan, and hues of green. The combination of rectangular and oval shapes makes this natural stone veneer very different. The stones’ various sizes will help you create unique patterns that are great for large projects.
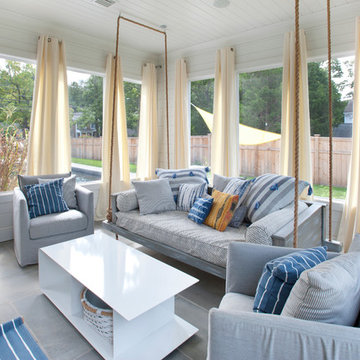
On either side of the fireplace, glass doors lead to the screened-in porch featuring shiplap siding and ceiling, heated flooring and interchangeable glass and screens, and access to the pool area.
Find the right local pro for your project
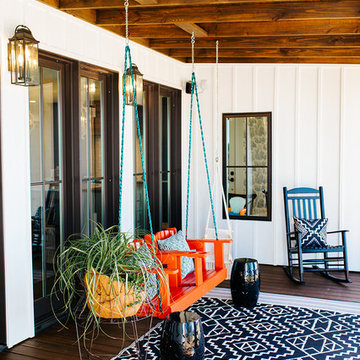
Snap Chic Photography
Large cottage porch container garden idea in Austin with decking and a roof extension
Large cottage porch container garden idea in Austin with decking and a roof extension
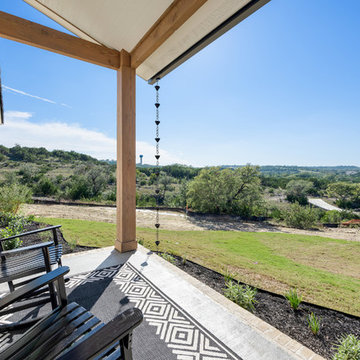
Texas Farmhouse built by Jim Lavender.
Cottage porch photo in Austin
Cottage porch photo in Austin
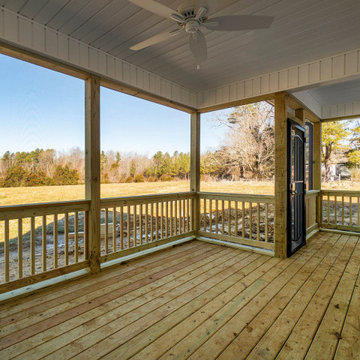
This four-bedroom country house plan defines casual elegance with its front and back wrapping porches and triplet of dormers. An open, two-level foyer with palladian window leads to the expansive great room with cathedral ceiling. Windows all around and bays in the master suite and breakfast area of this house plan add space and light, while nine-foot ceilings create more volume. The chef-friendly kitchen includes a large center island that doubles as a serving bar, and the study/bedroom with large walk-in closet is ideal for overnight guests. Secondary bedrooms upstairs each feature their own bath and walk-in closet. Note the ample closet space, garage storage area and generous bonus room!
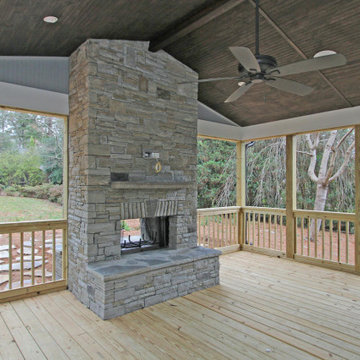
See-through Fireplace with Crab Orchard Grey Stack Stone
Cottage porch photo in Atlanta
Cottage porch photo in Atlanta
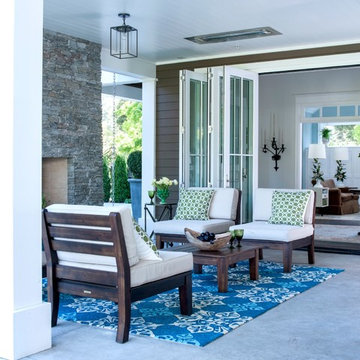
Patio space off the kitchen and the entry. The bi-fold doors open to the entry and the living room giving the client a larger entertaining space when needed. The infra red heaters in the ceiling make this a year round space. photo: David Duncan Livingston
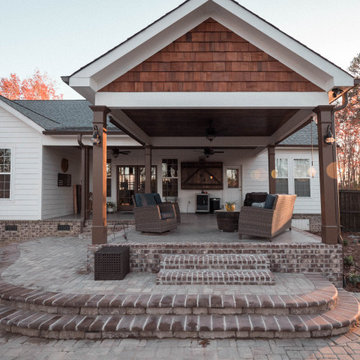
A new porch addition overlooking the pool and backyard entertaining space. This extension took the existing porch from simply to being a way in and out of the house to being a new outdoor living room. Lots of room for seating and a fan to keep cool breezes blowing.
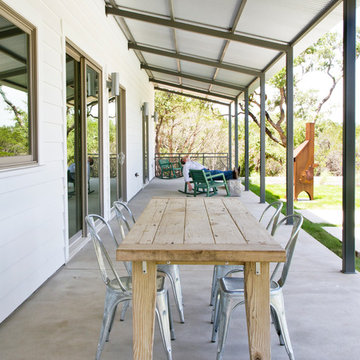
Adrienne Breaux
Farmhouse concrete porch photo in Austin with a roof extension
Farmhouse concrete porch photo in Austin with a roof extension
Farmhouse Porch Ideas

The exterior also includes a lovely front covered porch with a cathedral ceiling and an extended portion for sitting and relaxing while greeting guests or enjoying conversations with neighbors.
9






