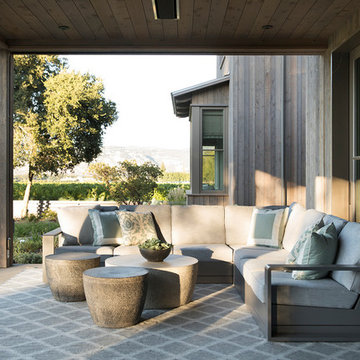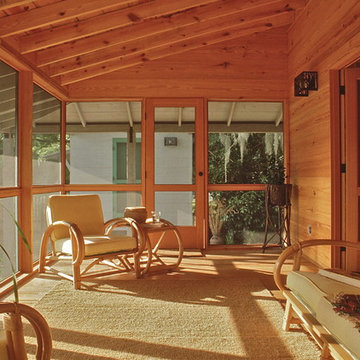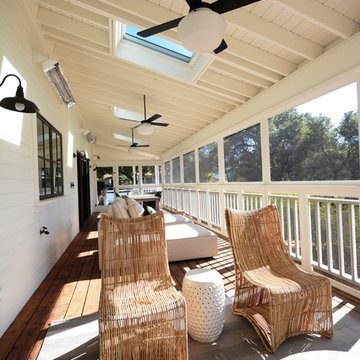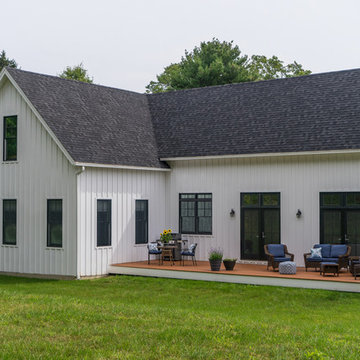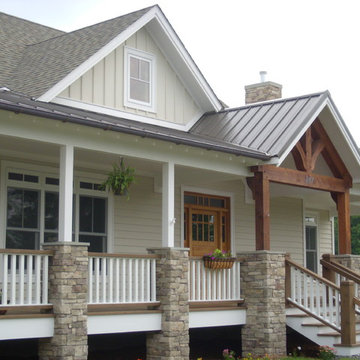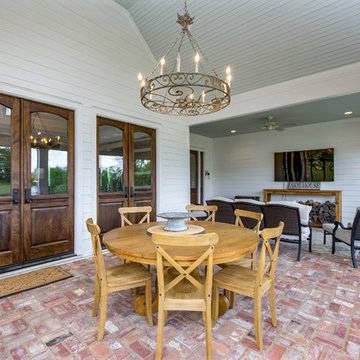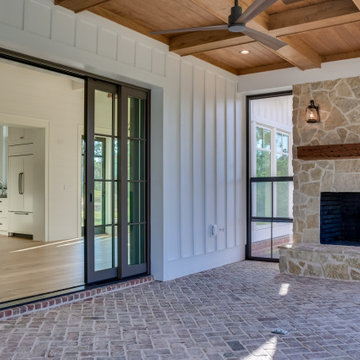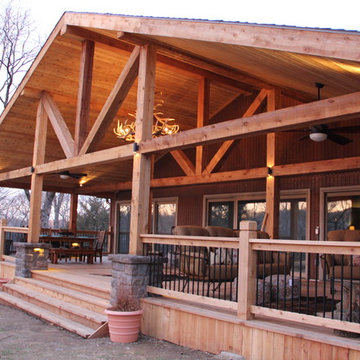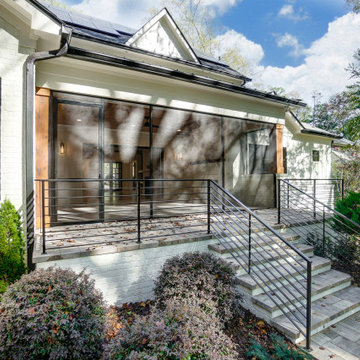Farmhouse Porch Ideas
Refine by:
Budget
Sort by:Popular Today
81 - 100 of 8,071 photos
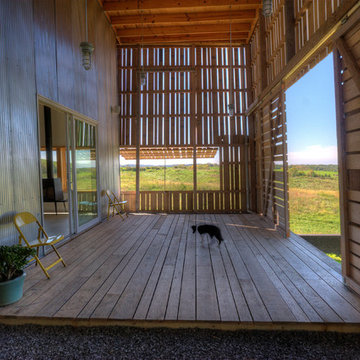
Alchemy Architects
This is an example of a farmhouse porch design in Minneapolis with decking and a roof extension.
This is an example of a farmhouse porch design in Minneapolis with decking and a roof extension.
Find the right local pro for your project
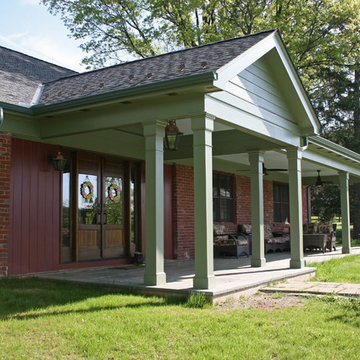
New entry doors and a covered porch update this brick ranch
Cottage porch idea in New York
Cottage porch idea in New York

Anderson Architectural Collection 400 Series Windows,
Versa Wrap PVC column wraps, NuCedar Bead Board Ceiling color Aleutian Blue, Boral Truexterior trim, James Hardi Artisan Siding, Azec porch floor color Oyster
Photography: Ansel Olson
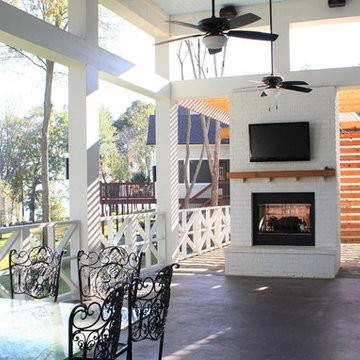
Large country concrete back porch photo in Dallas with a fire pit and a roof extension
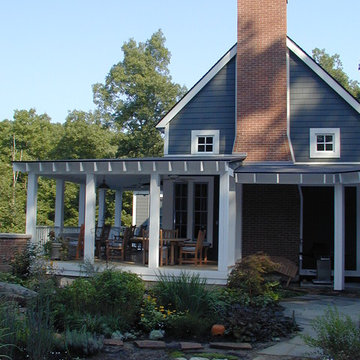
Dappled morning sunlight on the porch and courtyard garden. It was important to the client that she have a space for outdoor entertaining, or a quiet cup of coffee in the morning.
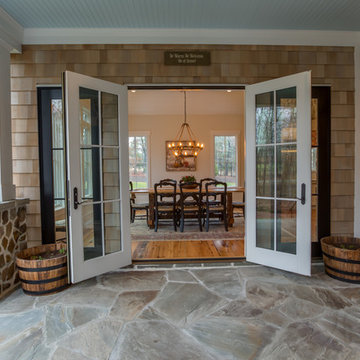
This is an example of a mid-sized cottage stone back porch design in Charlotte with a roof extension.
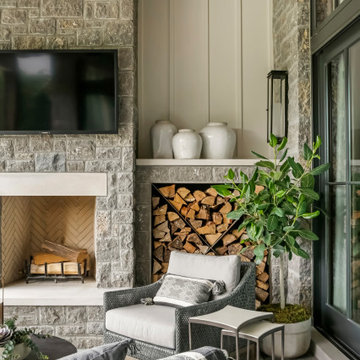
Large farmhouse stone screened-in back porch photo in Nashville with a roof extension
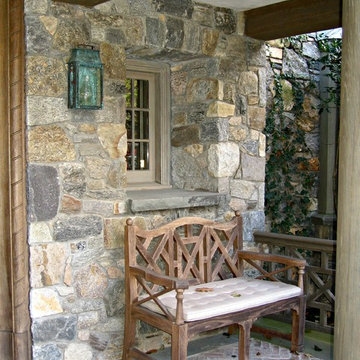
Huge cottage brick back porch idea in New York with a roof extension
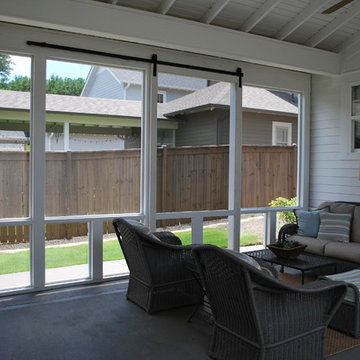
The project shown here is an entire screened wall that we installed in a breezeway between the house and the garage. In effect, we created a screened porch out of a breezeway. The screened wall was made using a custom wooden barn door as the sliding panel in the center. Picture a barn door where the center wood panel is replaced with screen. All of the openings you see here are screens, not glass, even the lower ones below the railing.
Farmhouse Porch Ideas
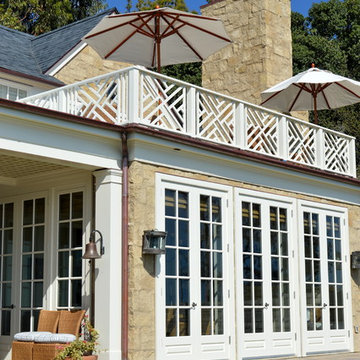
Beverly Hills based clients commissioned a vacation home for their family in Malibu, CA. Together with world renowned interior designer John Cottrell, we conceived a 10,000 sq. ft. Pennsylvania Stone Farm House. The stone was quarried from the Midwest and is complemented by a steep French slate roof. The site is situated on a 2 1/2 acre bluff with a panoramic view stretching from Paradise Cove to Catalina Island. This resplendent retreat immediately relaxes the mind and body as one is lead from the circular drive court through an arched portico with paneled wood gates into a quiet lawned courtyard. The garden and reflective lap pool and spa are sheltered from harsh elements by the two wings of the house. A glass French lite Dutch entrance door is discretely located at the end of an outdoor colonnade.
Architect: Ward Jewell Architect, AIA
Interior Designer: John Cottrell
Landscape Designer: Doug Levy
Construction: David Moline Builders
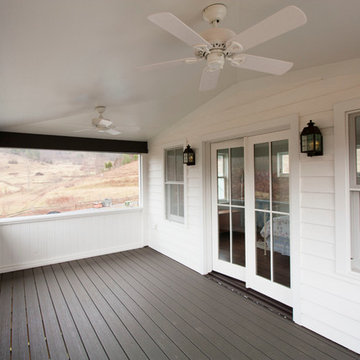
Elise Trissel
Inspiration for a mid-sized country screened-in side porch remodel in Other with decking and a roof extension
Inspiration for a mid-sized country screened-in side porch remodel in Other with decking and a roof extension
5






