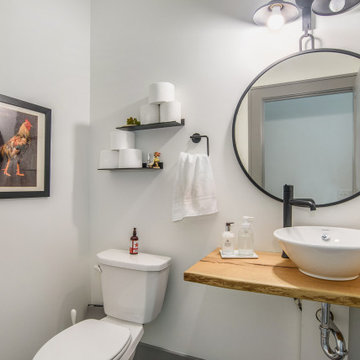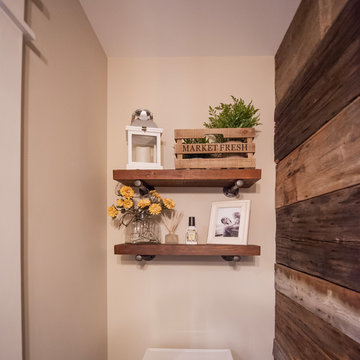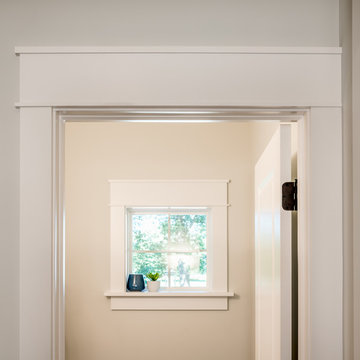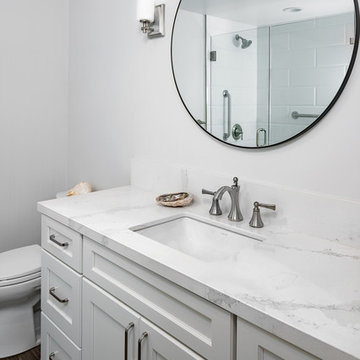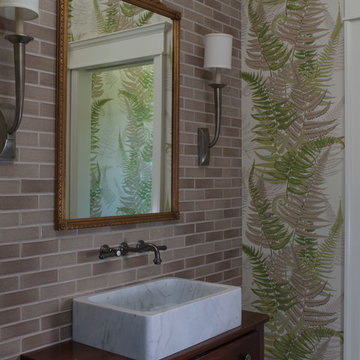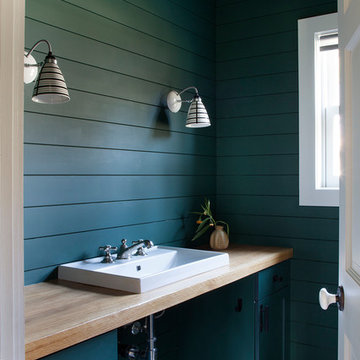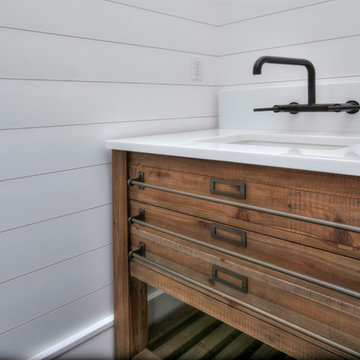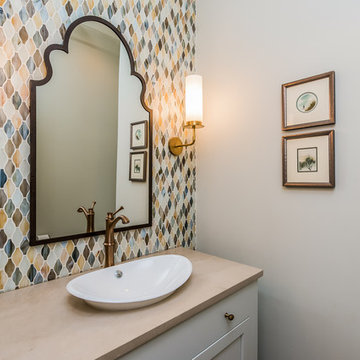Farmhouse Powder Room Ideas
Refine by:
Budget
Sort by:Popular Today
101 - 120 of 5,356 photos
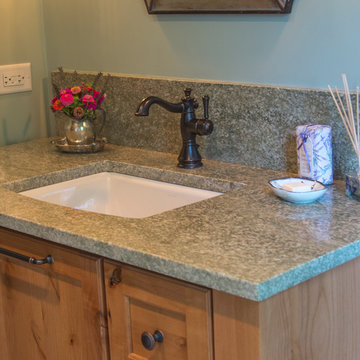
Example of a small farmhouse beige tile and ceramic tile porcelain tile powder room design in Chicago with flat-panel cabinets, light wood cabinets, a two-piece toilet, green walls, an undermount sink and granite countertops
Find the right local pro for your project
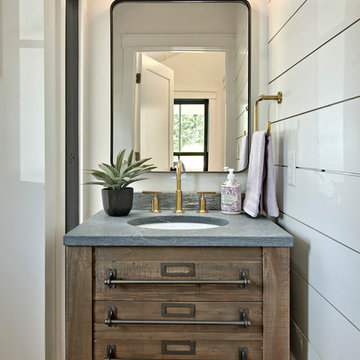
Cottage powder room photo in Austin with furniture-like cabinets, dark wood cabinets, white walls, an undermount sink and gray countertops

It’s always a blessing when your clients become friends - and that’s exactly what blossomed out of this two-phase remodel (along with three transformed spaces!). These clients were such a joy to work with and made what, at times, was a challenging job feel seamless. This project consisted of two phases, the first being a reconfiguration and update of their master bathroom, guest bathroom, and hallway closets, and the second a kitchen remodel.
In keeping with the style of the home, we decided to run with what we called “traditional with farmhouse charm” – warm wood tones, cement tile, traditional patterns, and you can’t forget the pops of color! The master bathroom airs on the masculine side with a mostly black, white, and wood color palette, while the powder room is very feminine with pastel colors.
When the bathroom projects were wrapped, it didn’t take long before we moved on to the kitchen. The kitchen already had a nice flow, so we didn’t need to move any plumbing or appliances. Instead, we just gave it the facelift it deserved! We wanted to continue the farmhouse charm and landed on a gorgeous terracotta and ceramic hand-painted tile for the backsplash, concrete look-alike quartz countertops, and two-toned cabinets while keeping the existing hardwood floors. We also removed some upper cabinets that blocked the view from the kitchen into the dining and living room area, resulting in a coveted open concept floor plan.
Our clients have always loved to entertain, but now with the remodel complete, they are hosting more than ever, enjoying every second they have in their home.
---
Project designed by interior design studio Kimberlee Marie Interiors. They serve the Seattle metro area including Seattle, Bellevue, Kirkland, Medina, Clyde Hill, and Hunts Point.
For more about Kimberlee Marie Interiors, see here: https://www.kimberleemarie.com/
To learn more about this project, see here
https://www.kimberleemarie.com/kirkland-remodel-1
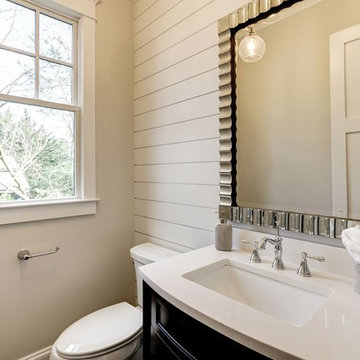
Mid-sized cottage powder room photo in DC Metro with furniture-like cabinets, dark wood cabinets, a two-piece toilet, gray walls, an undermount sink and quartz countertops
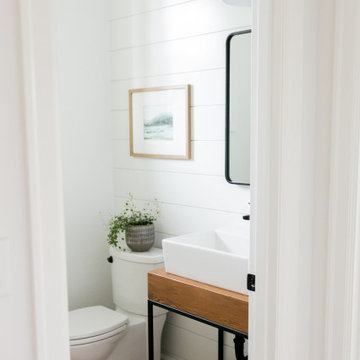
Powder room - mid-sized country light wood floor and brown floor powder room idea in Portland with open cabinets, light wood cabinets, a two-piece toilet, white walls, a vessel sink, wood countertops and brown countertops
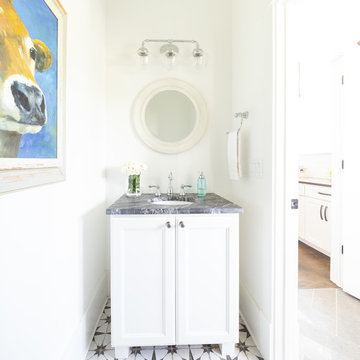
A little pattern goes a long way in this powder bath. The strong lines of the pattern floor tile complement the strong veining in the Black Forrest granite countertop
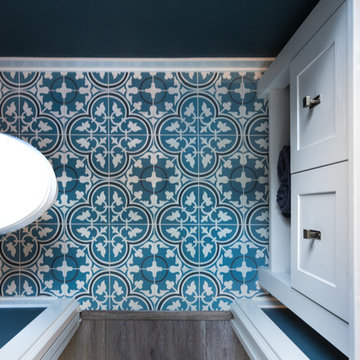
This chic farmhouse remodel project blends the classic Pendleton SP 275 door style with the fresh look of the Heron Plume (Kitchen and Powder Room) and Oyster (Master Bath and Closet) painted finish from Showplace Cabinetry.
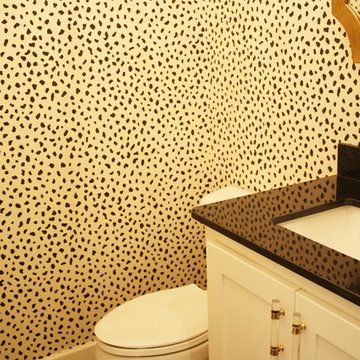
Powder bathroom with Black Pearl granite counter and rectangular undermount sink. Dalmation print spotted wallpaper on walls.
Example of a small country ceramic tile powder room design in Oklahoma City with shaker cabinets, white cabinets, a two-piece toilet, granite countertops and an undermount sink
Example of a small country ceramic tile powder room design in Oklahoma City with shaker cabinets, white cabinets, a two-piece toilet, granite countertops and an undermount sink
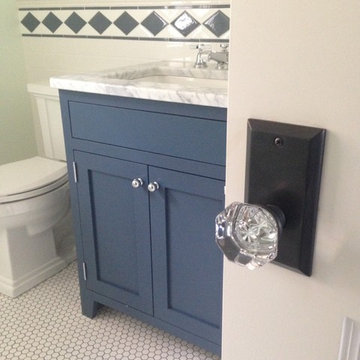
Mid-sized farmhouse white tile and subway tile mosaic tile floor and white floor powder room photo in Portland Maine with dark wood cabinets, beaded inset cabinets, a two-piece toilet, white walls, an undermount sink and marble countertops
Farmhouse Powder Room Ideas

Small farmhouse wallpaper powder room photo in Minneapolis with light wood cabinets, a vessel sink, wood countertops and a floating vanity
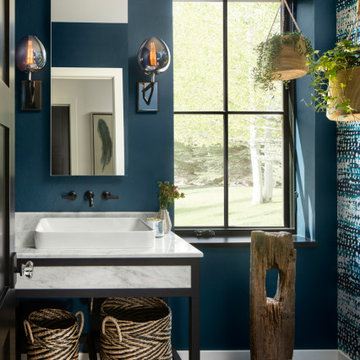
Fresh Farmhouse Style as seen in the May/June 2020 addition of Mountain Living Magazine
Farmhouse powder room photo in Denver
Farmhouse powder room photo in Denver

Example of a small cottage medium tone wood floor and brown floor powder room design in Chicago with furniture-like cabinets, blue cabinets, an undermount sink, quartzite countertops and beige countertops
6






