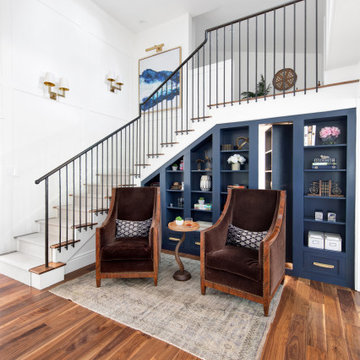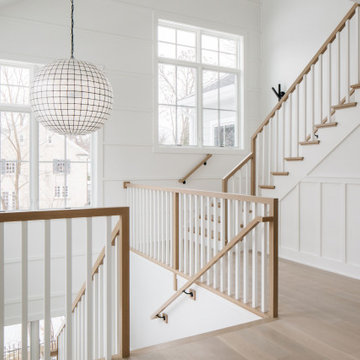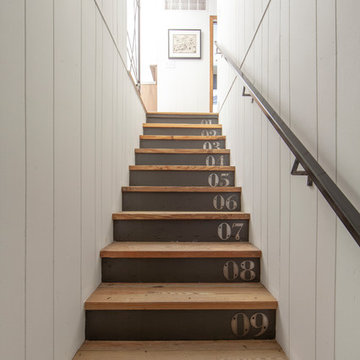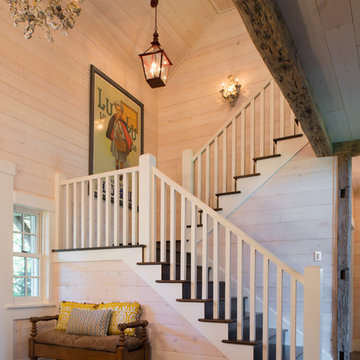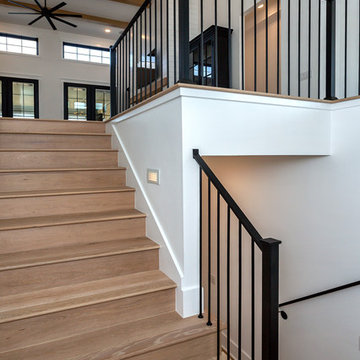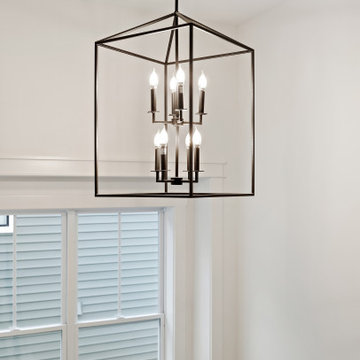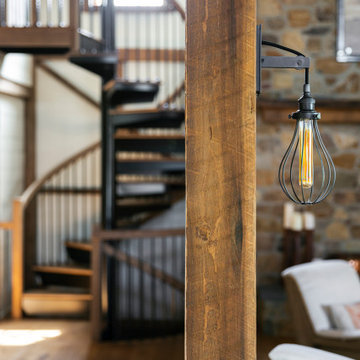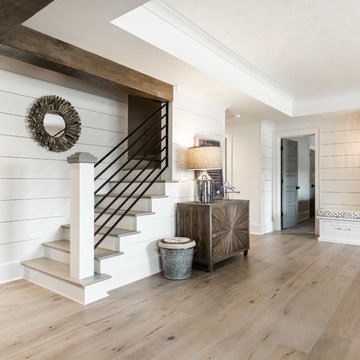Farmhouse Staircase Ideas
Refine by:
Budget
Sort by:Popular Today
341 - 360 of 11,807 photos
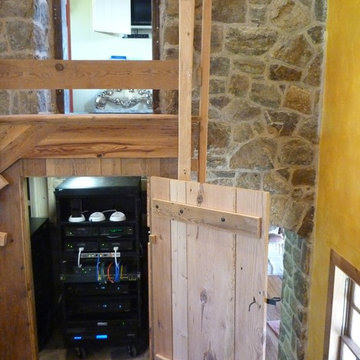
Designed and photographed by Harry Blanchard
Staircase - small farmhouse wooden l-shaped staircase idea in Philadelphia with wooden risers
Staircase - small farmhouse wooden l-shaped staircase idea in Philadelphia with wooden risers
Find the right local pro for your project
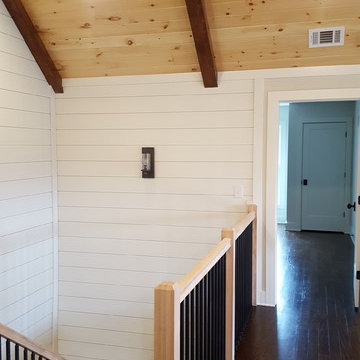
Bill Hughes
Inspiration for a mid-sized cottage wooden u-shaped mixed material railing staircase remodel in Atlanta with painted risers
Inspiration for a mid-sized cottage wooden u-shaped mixed material railing staircase remodel in Atlanta with painted risers
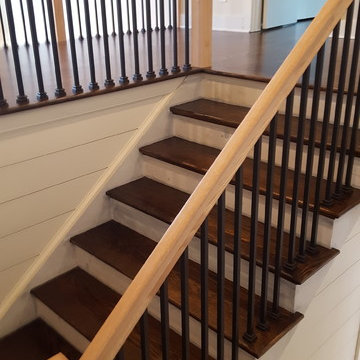
Bill Hughes
Staircase - mid-sized farmhouse wooden u-shaped mixed material railing staircase idea in Atlanta with painted risers
Staircase - mid-sized farmhouse wooden u-shaped mixed material railing staircase idea in Atlanta with painted risers

Staircase - cottage wooden u-shaped wood railing and wainscoting staircase idea in Chicago with painted risers
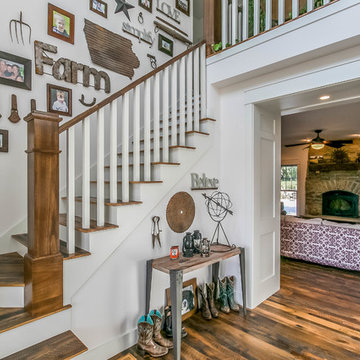
Country wooden l-shaped wood railing staircase photo in Cedar Rapids with painted risers
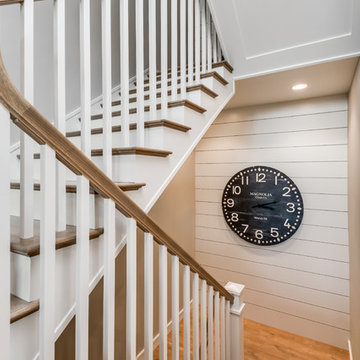
Mid-sized cottage wooden u-shaped wood railing staircase photo in Denver with wooden risers
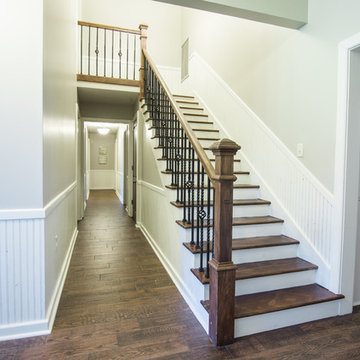
The entryway leads into the home with soft muted colors on the walls and original wainscot. The unfinished substrate of the staircase had been built originally
with incorrect measurements. The stairs had to be completely deconstructed and rebuilt from the ground up. New stair risers and treads coordinate with decorative metal spindles and banisters. The dining room was converted to a home office and updated with fresh paint colors, lighting and the elimination of unutilized French doors.
Photo Credit- Sharperphoto
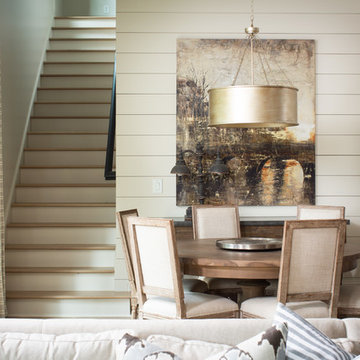
Photo Credit: David Cannon; Design: Michelle Mentzer
Instagram: @newriverbuildingco
Staircase - country staircase idea in Atlanta
Staircase - country staircase idea in Atlanta
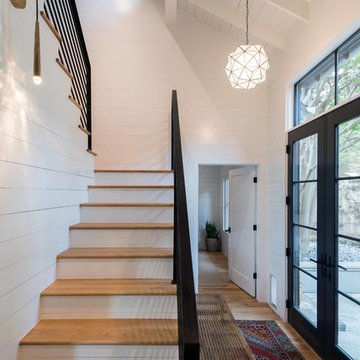
Staircase - cottage wooden u-shaped metal railing staircase idea in Austin with painted risers
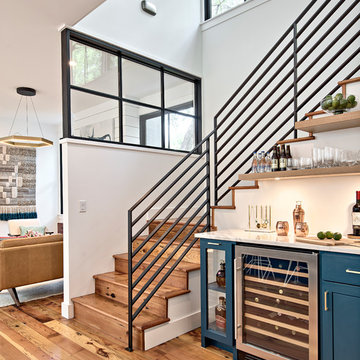
Location: Austin, Texas, United States
Renovation and addition to existing house built in 1920's. The front entry room is the original house - renovated - and we added 1600 sf to bring the total up to 2100 sf. The house features an open floor plan, large windows and plenty of natural light considering this is a dense, urban neighborhood.
Farmhouse Staircase Ideas
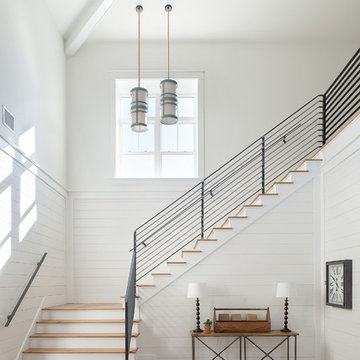
Seamus Payne
Cottage wooden l-shaped metal railing staircase photo in Tampa with painted risers
Cottage wooden l-shaped metal railing staircase photo in Tampa with painted risers
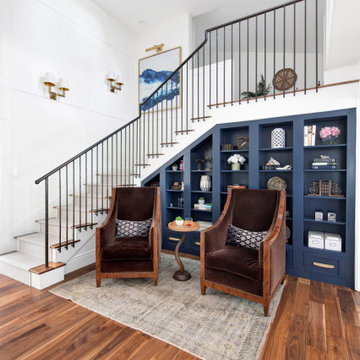
Inspiration for a cottage wooden l-shaped metal railing staircase remodel in Los Angeles with painted risers
18






