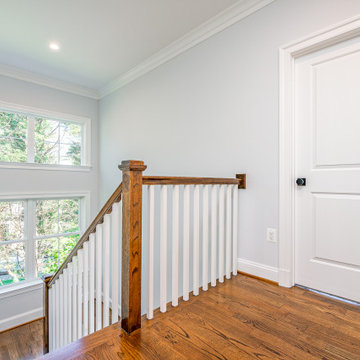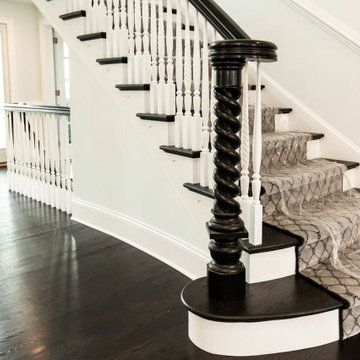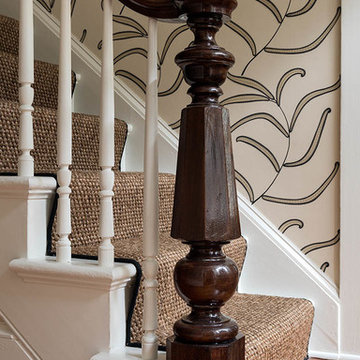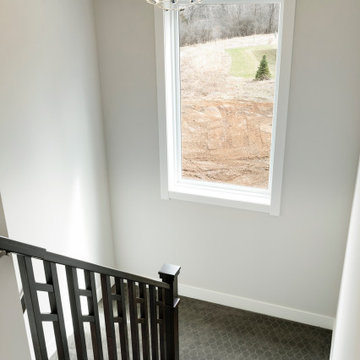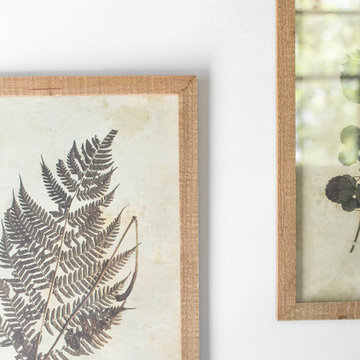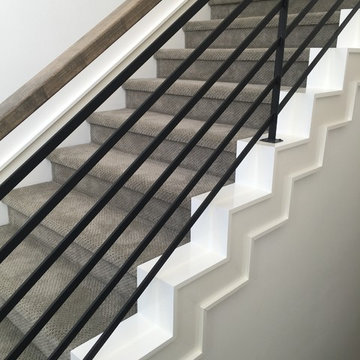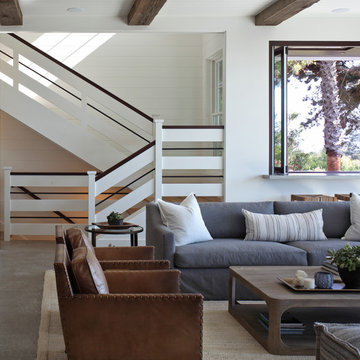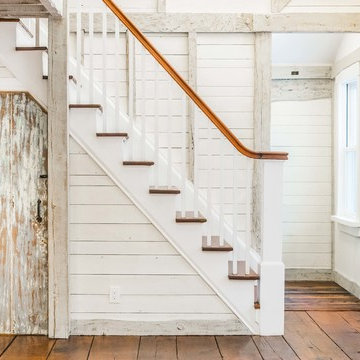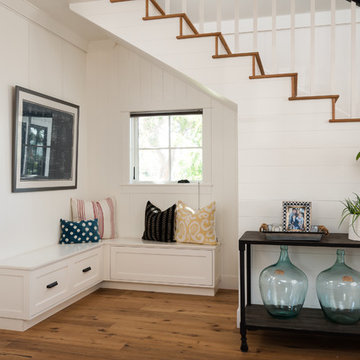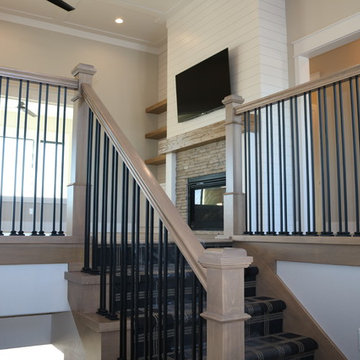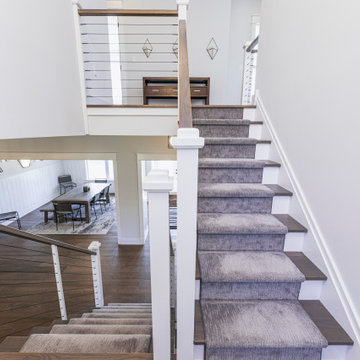Farmhouse Staircase Ideas
Refine by:
Budget
Sort by:Popular Today
361 - 380 of 11,807 photos
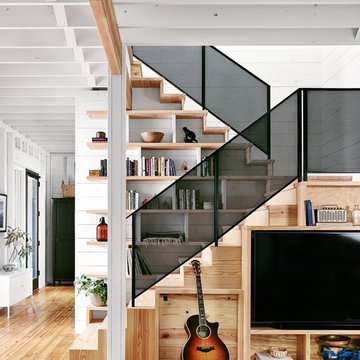
Exposed framing is possible because all the insulation is on the outside of the house. This concept is called "Perfect Wall" and was originally designed by Building Science Corporation's founder Joe Lstiburek. See our YouTube channel for more info and construction videos on Perfect Wall. YouTube.com/MattRisinger
Casey Dunn
Find the right local pro for your project

Inspiration for a mid-sized farmhouse wooden u-shaped metal railing staircase remodel in Nashville with painted risers
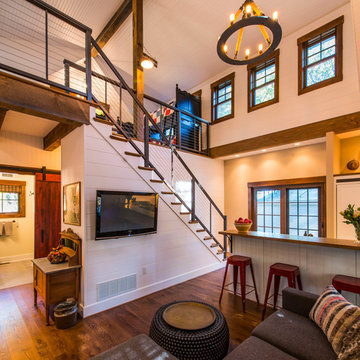
The 800 square-foot guest cottage is located on the footprint of a slightly smaller original cottage that was built three generations ago. With a failing structural system, the existing cottage had a very low sloping roof, did not provide for a lot of natural light and was not energy efficient. Utilizing high performing windows, doors and insulation, a total transformation of the structure occurred. A combination of clapboard and shingle siding, with standout touches of modern elegance, welcomes guests to their cozy retreat.
The cottage consists of the main living area, a small galley style kitchen, master bedroom, bathroom and sleeping loft above. The loft construction was a timber frame system utilizing recycled timbers from the Balsams Resort in northern New Hampshire. The stones for the front steps and hearth of the fireplace came from the existing cottage’s granite chimney. Stylistically, the design is a mix of both a “Cottage” style of architecture with some clean and simple “Tech” style features, such as the air-craft cable and metal railing system. The color red was used as a highlight feature, accentuated on the shed dormer window exterior frames, the vintage looking range, the sliding doors and other interior elements.
Photographer: John Hession
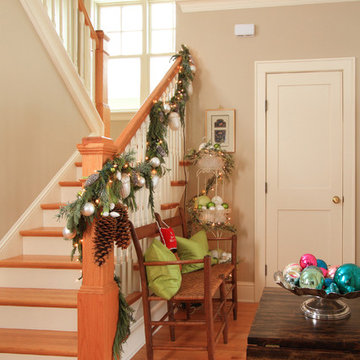
Large windows on the landing flood the stairwell with light.
(Seth Benn Photography)
Staircase - farmhouse staircase idea in Minneapolis with wooden risers
Staircase - farmhouse staircase idea in Minneapolis with wooden risers
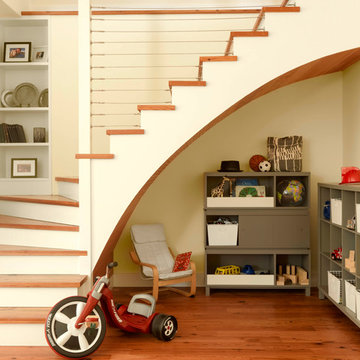
Inspiration for a farmhouse wooden curved cable railing staircase remodel in Burlington with painted risers

Photo by Casey Dunn
Staircase - country wooden u-shaped staircase idea in Austin with painted risers
Staircase - country wooden u-shaped staircase idea in Austin with painted risers
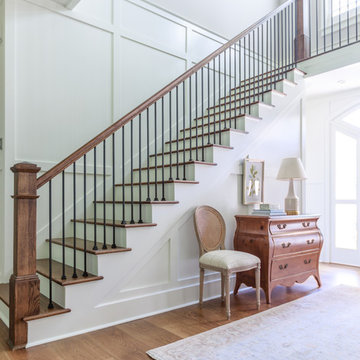
photo by Jessie Preza
Cottage wooden u-shaped mixed material railing staircase photo in Jacksonville with painted risers
Cottage wooden u-shaped mixed material railing staircase photo in Jacksonville with painted risers
Farmhouse Staircase Ideas
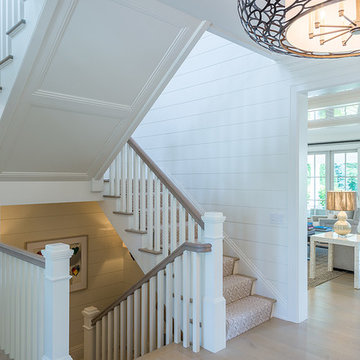
Staircase - large country wooden u-shaped wood railing staircase idea in New York with painted risers
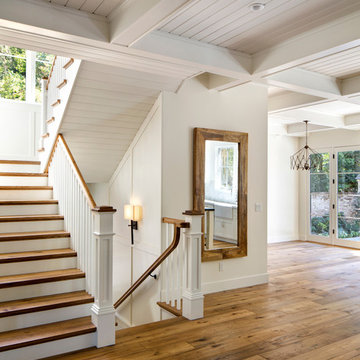
Mid-sized cottage wooden u-shaped wood railing staircase photo in San Francisco with painted risers
19






