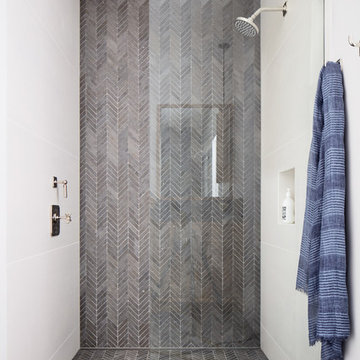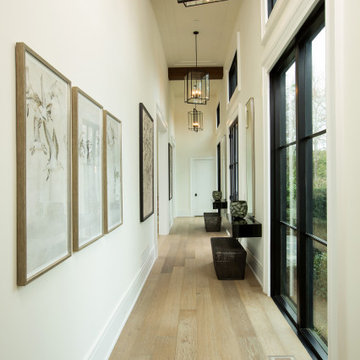Farmhouse Home Design Ideas
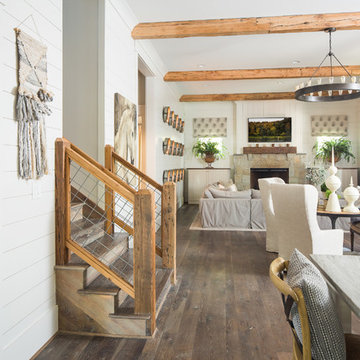
Amazing front porch of a modern farmhouse built by Steve Powell Homes (www.stevepowellhomes.com). Photo Credit: David Cannon Photography (www.davidcannonphotography.com)
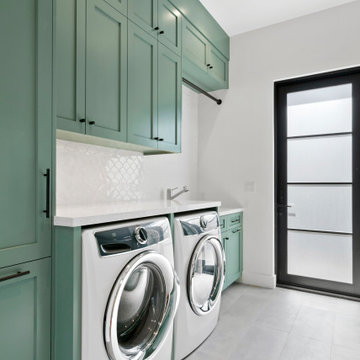
Utility room - mid-sized farmhouse single-wall concrete floor and gray floor utility room idea in San Francisco with shaker cabinets, green cabinets, gray walls and a side-by-side washer/dryer
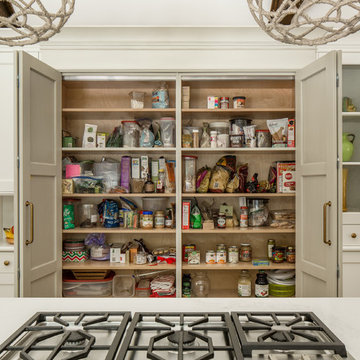
Kitchen: erik kitchen design- avon nj
Interior Design: Katlarsondesigns.com
Example of a large country u-shaped medium tone wood floor kitchen design in New York with shaker cabinets, white cabinets, a farmhouse sink, quartz countertops, stainless steel appliances and an island
Example of a large country u-shaped medium tone wood floor kitchen design in New York with shaker cabinets, white cabinets, a farmhouse sink, quartz countertops, stainless steel appliances and an island
Find the right local pro for your project

The kitchen was the most dramatic change- we put in a beam to open up the wall between the kitchen and dining area. We also eliminated the cabinets on the far wall so we could re introduce a window that had been eliminated in a prior remodeling. The back door is in the far left in the picture.
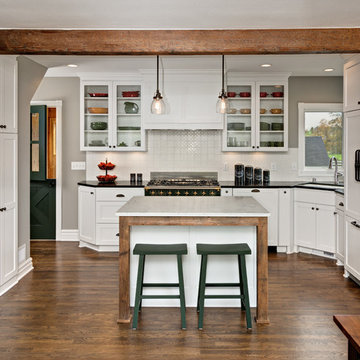
Inspiration for a mid-sized country l-shaped dark wood floor open concept kitchen remodel in Minneapolis with an undermount sink, shaker cabinets, white cabinets, white backsplash, an island, soapstone countertops, ceramic backsplash and paneled appliances
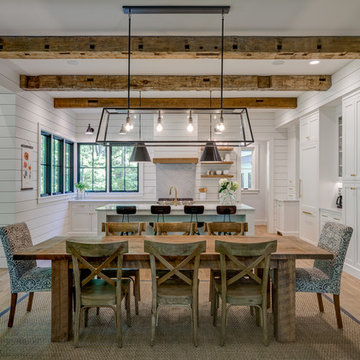
Great room - cottage medium tone wood floor and brown floor great room idea in Other with white walls
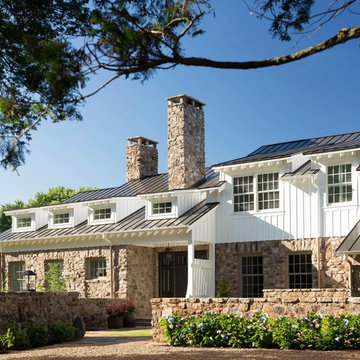
Paul Warchol Photography
Inspiration for a country two-story mixed siding exterior home remodel in DC Metro with a metal roof
Inspiration for a country two-story mixed siding exterior home remodel in DC Metro with a metal roof
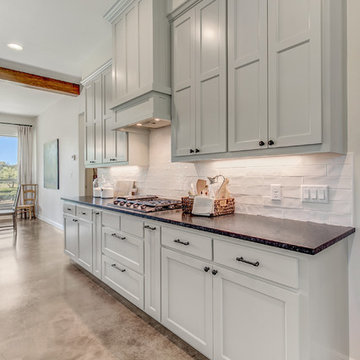
Eat-in kitchen - mid-sized cottage galley concrete floor eat-in kitchen idea in Dallas with a farmhouse sink, shaker cabinets, gray cabinets, white backsplash, an island and black countertops

photo: Tim Brown Media
Mid-sized country formal and enclosed medium tone wood floor and brown floor living room photo in Other with white walls, a standard fireplace, no tv and a stone fireplace
Mid-sized country formal and enclosed medium tone wood floor and brown floor living room photo in Other with white walls, a standard fireplace, no tv and a stone fireplace

Douglas Fir tongue and groove + beams and two sided fireplace highlight this cozy, livable great room
Example of a mid-sized cottage open concept light wood floor and brown floor living room design in Minneapolis with white walls, a two-sided fireplace, a concrete fireplace and a corner tv
Example of a mid-sized cottage open concept light wood floor and brown floor living room design in Minneapolis with white walls, a two-sided fireplace, a concrete fireplace and a corner tv

A thoughtful, well designed 5 bed, 6 bath custom ranch home with open living, a main level master bedroom and extensive outdoor living space.
This home’s main level finish includes +/-2700 sf, a farmhouse design with modern architecture, 15’ ceilings through the great room and foyer, wood beams, a sliding glass wall to outdoor living, hearth dining off the kitchen, a second main level bedroom with on-suite bath, a main level study and a three car garage.
A nice plan that can customize to your lifestyle needs. Build this home on your property or ours.
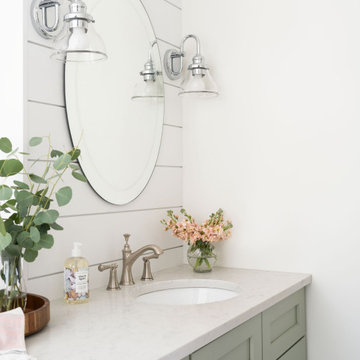
Back to back bathroom vanities make quite a unique statement in this main bathroom. Add a luxury soaker tub, walk-in shower and white shiplap walls, and you have a retreat spa like no where else in the house!
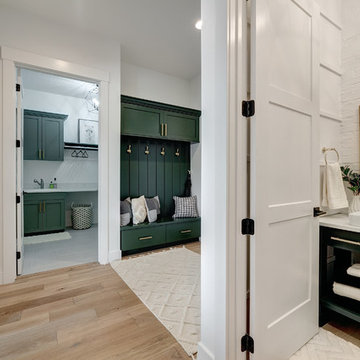
Powder room - mid-sized farmhouse light wood floor and brown floor powder room idea in Boise with furniture-like cabinets, green cabinets, a two-piece toilet, white walls, a vessel sink, solid surface countertops and white countertops
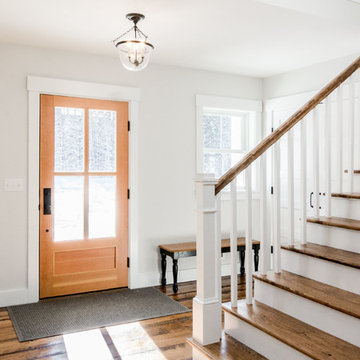
Rustic and modern design elements complement one another in this 2,480 sq. ft. three bedroom, two and a half bath custom modern farmhouse. Abundant natural light and face nailed wide plank white pine floors carry throughout the entire home along with plenty of built-in storage, a stunning white kitchen, and cozy brick fireplace.
Photos by Tessa Manning

Large country white three-story concrete fiberboard exterior home idea in Other with a metal roof
Farmhouse Home Design Ideas
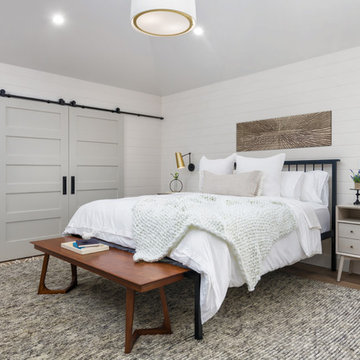
Mid-century modern farmhouse bedroom remodel featuring high vaulted ceilings, shiplap painted walls, European oak hardwood flooring, and brass, iron, and walnut furnishings.

This stylish update for a family bathroom in a Vermont country house involved a complete reconfiguration of the layout to allow for a built-in linen closet, a 42" wide soaking tub/shower and a double vanity. The reclaimed pine vanity and iron hardware play off the patterned tile floor and ship lap walls for a contemporary eclectic mix.
150

























